Красивые дома с плоской крышей – 675 фото фасадов с невысоким бюджетом
Сортировать:
Бюджет
Сортировать:Популярное за сегодня
61 - 80 из 675 фото
1 из 3
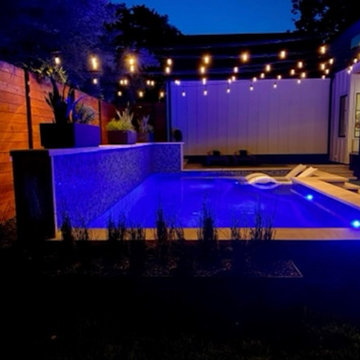
Featured here are Bistro lights over the swimming pool. These are connected using 1/4" cable strung across from the fence to the house. We've also have an Uplight shinning up on this beautiful 4 foot Yucca Rostrata.
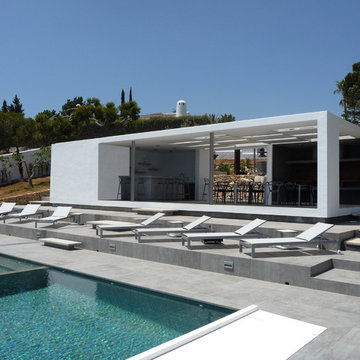
ADI Escura arquitectos
Идея дизайна: маленький, одноэтажный, белый дом в средиземноморском стиле с плоской крышей для на участке и в саду
Идея дизайна: маленький, одноэтажный, белый дом в средиземноморском стиле с плоской крышей для на участке и в саду
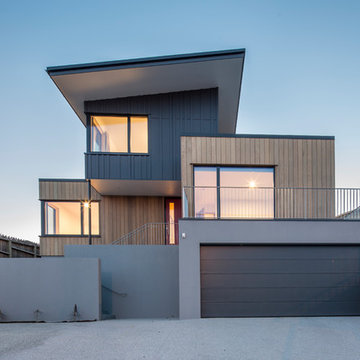
Graham Warman
На фото: трехэтажный, деревянный, серый частный загородный дом среднего размера в современном стиле с плоской крышей и металлической крышей
На фото: трехэтажный, деревянный, серый частный загородный дом среднего размера в современном стиле с плоской крышей и металлической крышей
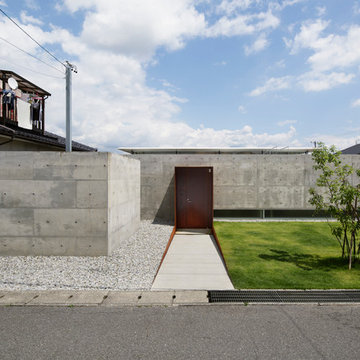
facade
Photo:Nacasa & Partners
На фото: одноэтажный частный загородный дом среднего размера в стиле модернизм с облицовкой из бетона и плоской крышей
На фото: одноэтажный частный загородный дом среднего размера в стиле модернизм с облицовкой из бетона и плоской крышей
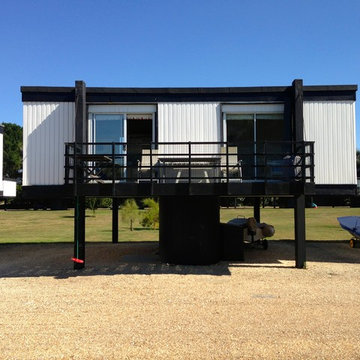
Located on the shoreline of Chichester and Langstone Harbours, a short walk from Emsworth, this two bedroom Deckhouse is a novel yet practical design dating from the 1960's. It is part of a unique development of deckhouses that were originally built as yachtsmen's weekend and holiday houses.
The deckhouses are set in a tranquil parkland setting that contains two natural ponds. The Sussex Border Path passes beside as it follows the contours of Chichester Harbour and Thorney Island.
The alterations included the installation of a new kitchen; the changes are sympathetic to the property.
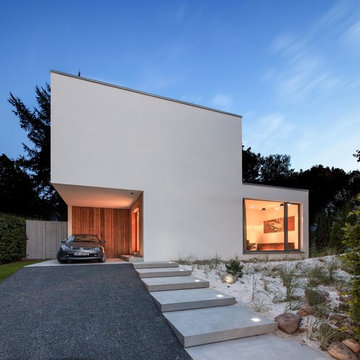
Пример оригинального дизайна: двухэтажный, белый дом среднего размера в современном стиле с плоской крышей и облицовкой из цементной штукатурки

Shipping Container Guest House with concrete metal deck
Идея дизайна: маленький, одноэтажный, белый мини дом в стиле лофт с облицовкой из металла, плоской крышей, металлической крышей и серой крышей для на участке и в саду
Идея дизайна: маленький, одноэтажный, белый мини дом в стиле лофт с облицовкой из металла, плоской крышей, металлической крышей и серой крышей для на участке и в саду
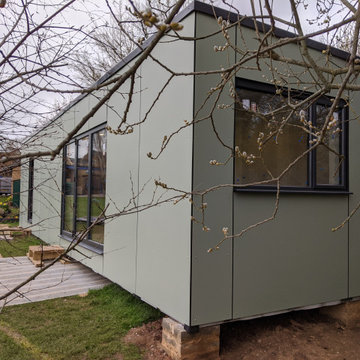
A stunning compact one bedroom annex shipping container home.
The perfect choice for a first time buyer, offering a truly affordable way to build their very own first home, or alternatively, the H1 would serve perfectly as a retirement home to keep loved ones close, but allow them to retain a sense of independence.
Features included with H1 are:
Master bedroom with fitted wardrobes.
Master shower room with full size walk-in shower enclosure, storage, modern WC and wash basin.
Open plan kitchen, dining, and living room, with large glass bi-folding doors.
DIMENSIONS: 12.5m x 2.8m footprint (approx.)
LIVING SPACE: 27 SqM (approx.)
PRICE: £49,000 (for basic model shown)
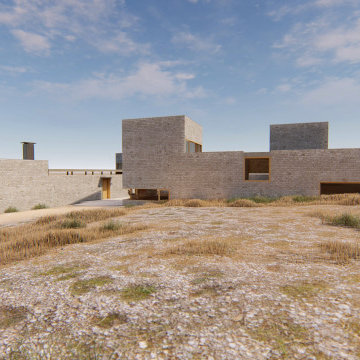
A visual artist and his fiancée’s house and studio were designed with various themes in mind, such as the physical context, client needs, security, and a limited budget.
Six options were analyzed during the schematic design stage to control the wind from the northeast, sunlight, light quality, cost, energy, and specific operating expenses. By using design performance tools and technologies such as Fluid Dynamics, Energy Consumption Analysis, Material Life Cycle Assessment, and Climate Analysis, sustainable strategies were identified. The building is self-sufficient and will provide the site with an aquifer recharge that does not currently exist.
The main masses are distributed around a courtyard, creating a moderately open construction towards the interior and closed to the outside. The courtyard contains a Huizache tree, surrounded by a water mirror that refreshes and forms a central part of the courtyard.
The house comprises three main volumes, each oriented at different angles to highlight different views for each area. The patio is the primary circulation stratagem, providing a refuge from the wind, a connection to the sky, and a night sky observatory. We aim to establish a deep relationship with the site by including the open space of the patio.
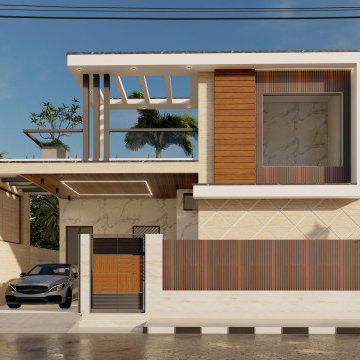
На фото: одноэтажный, бежевый частный загородный дом среднего размера в стиле модернизм с плоской крышей, черепичной крышей и красной крышей с
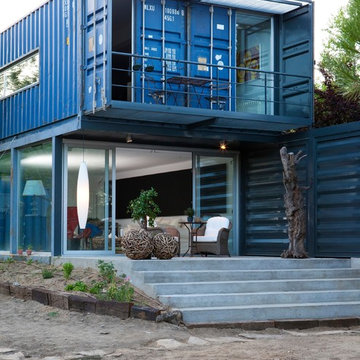
На фото: маленький, двухэтажный, синий дом из контейнеров, из контейнеров в стиле лофт с облицовкой из металла и плоской крышей для на участке и в саду
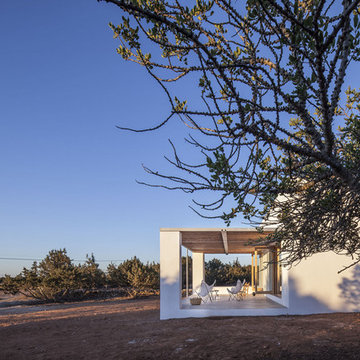
Can Xomeu Rita es una pequeña vivienda que toma el nombre de la finca tradicional del interior de la isla de Formentera donde se emplaza. Su ubicación en el territorio responde a un claro libre de vegetación cercano al campo de trigo y avena existente en la parcela, donde la alineación con las trazas de los muros de piedra seca existentes coincide con la buena orientación hacia el Sur así como con un área adecuada para recuperar el agua de lluvia en un aljibe.
La sencillez del programa se refleja en la planta mediante tres franjas que van desde la parte más pública orientada al Sur con el acceso y las mejores visuales desde el porche ligero, hasta la zona de noche en la parte norte donde los dormitorios se abren hacia levante y poniente. En la franja central queda un espacio diáfano de relación, cocina y comedor.
El diseño bioclimático de la vivienda se fundamenta en el hecho de aprovechar la ventilación cruzada en el interior para garantizar un ambiente fresco durante los meses de verano, gracias a haber analizado los vientos dominantes. Del mismo modo la profundidad del porche se ha dimensionado para que permita los aportes de radiación solar en el interior durante el invierno y, en cambio, genere sombra y frescor en la temporada estival.
El bajo presupuesto con que contaba la intervención se manifiesta también en la tectónica del edificio, que muestra sinceramente cómo ha sido construido. Termoarcilla, madera de pino, piedra caliza y morteros de cal permanecen vistos como acabados conformando soluciones constructivas transpirables que aportan más calidez, confort y salud al hogar.
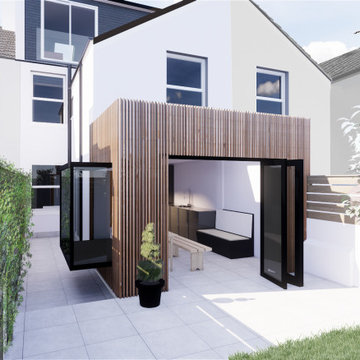
Пример оригинального дизайна: маленький, трехэтажный, деревянный, белый таунхаус в современном стиле с плоской крышей для на участке и в саду
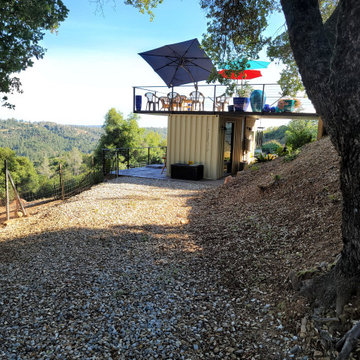
Shipping Container Guest House with concrete metal deck
Стильный дизайн: маленький, одноэтажный, белый мини дом в стиле лофт с облицовкой из металла, плоской крышей, металлической крышей и серой крышей для на участке и в саду - последний тренд
Стильный дизайн: маленький, одноэтажный, белый мини дом в стиле лофт с облицовкой из металла, плоской крышей, металлической крышей и серой крышей для на участке и в саду - последний тренд
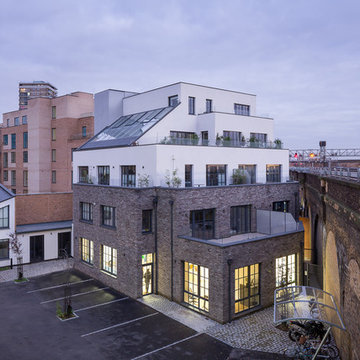
Adam Scott
Источник вдохновения для домашнего уюта: маленький, трехэтажный, кирпичный, серый дом в современном стиле с плоской крышей для на участке и в саду
Источник вдохновения для домашнего уюта: маленький, трехэтажный, кирпичный, серый дом в современном стиле с плоской крышей для на участке и в саду
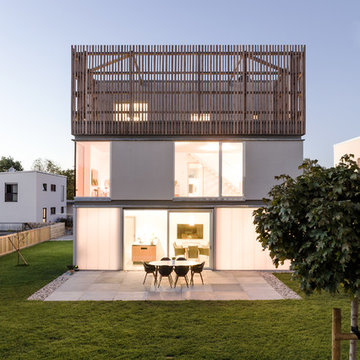
Stapelung der Funktionen so weit dies durch den Bebauungsplan möglich war. OG2 mit privatem Freiraum vom Schlafzimmer aus und Blick aufs Elbtal.
Material EG - Polycarbonatfassade
Material OG - Putzfassade
Material DG - Holz
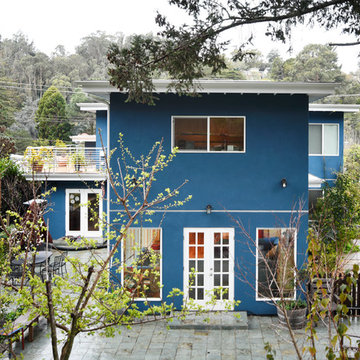
A family of four in the Montclair District of Oakland approached 3 Lights Design wanting to convert their 2 bedroom, single story home into a more spacious, inviting, light-filled home with an inlaw unit for their visiting families. The husband valued privacy while the wife valued a more open-door policy. Mixing the two, we created an open, transparent 1st floor and a more private second floor with 3 bedrooms and a home office. The inlaw unit was placed over the existing garage, adding value to the home as well as their ability to invite visitors into their home with ease.
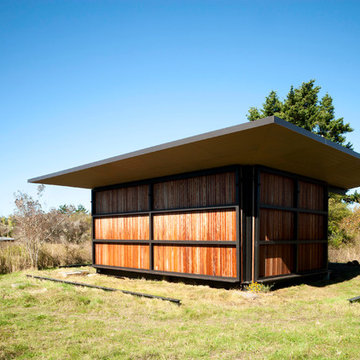
Photos by Tim Bies Photography
Wood deck panels flip up to enclose the Writers Cabin when not in use or secured for the night. Simple open plan with small kitchen, bathroom and murphy bed. Roof collects rainwater.
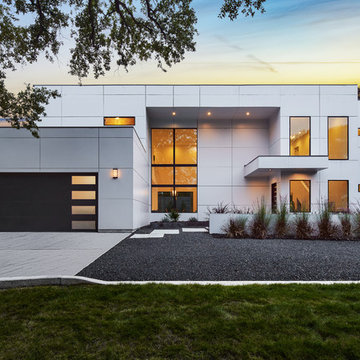
This modern residence in North Dallas consists of 4 bedrooms and 4 1/2 baths with a large great room and adjoining game room. Blocks away from the future Dallas Midtown, this residence fits right in with its urban neighbors.
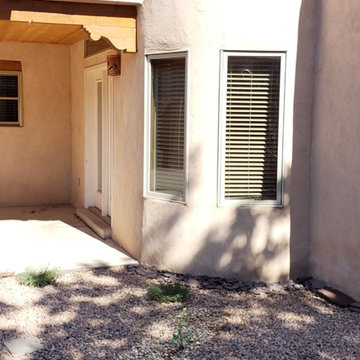
Patio outside kitchen and master bedroom. Photo by homeowner.
Свежая идея для дизайна: маленький, одноэтажный, бежевый частный загородный дом в стиле фьюжн с облицовкой из цементной штукатурки и плоской крышей для на участке и в саду - отличное фото интерьера
Свежая идея для дизайна: маленький, одноэтажный, бежевый частный загородный дом в стиле фьюжн с облицовкой из цементной штукатурки и плоской крышей для на участке и в саду - отличное фото интерьера
Красивые дома с плоской крышей – 675 фото фасадов с невысоким бюджетом
4