Красивые дома с плоской крышей – 675 фото фасадов с невысоким бюджетом
Сортировать:
Бюджет
Сортировать:Популярное за сегодня
141 - 160 из 675 фото
1 из 3
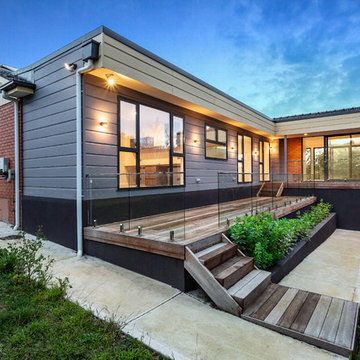
A rustic balcony and Hardie Board strip panel reinforce the rusticity of the design time while the new large glass panels lit up the interiors.
The floor decking is split into two levels to cater to the slope of the land.
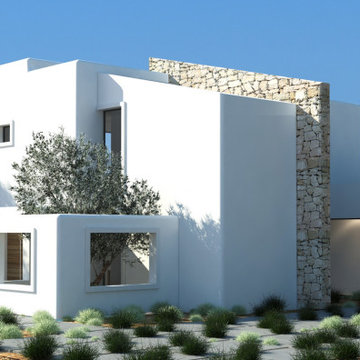
Vivienda unifamiliar entre medianeras con piscina. La Quinta Fachada Arquitectos Belén Jiménez Conca http://www.laQuintaFachada.com https://www.instagram.com/la_quinta_fachada_arquitectura https://www.facebook.com/laquintafachada/ Mov: +34 655 007 409 Altea · Calpe · Moraira · Javea · Denia
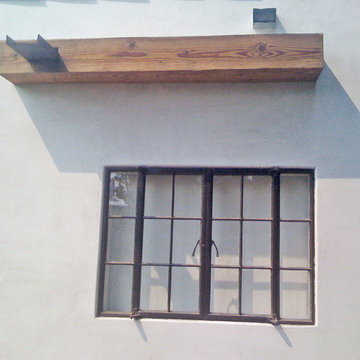
Scupper / gutter detail. Photo by Hsu McCullough
Стильный дизайн: маленький, одноэтажный, белый частный загородный дом в стиле рустика с облицовкой из цементной штукатурки, плоской крышей и крышей из гибкой черепицы для на участке и в саду - последний тренд
Стильный дизайн: маленький, одноэтажный, белый частный загородный дом в стиле рустика с облицовкой из цементной штукатурки, плоской крышей и крышей из гибкой черепицы для на участке и в саду - последний тренд
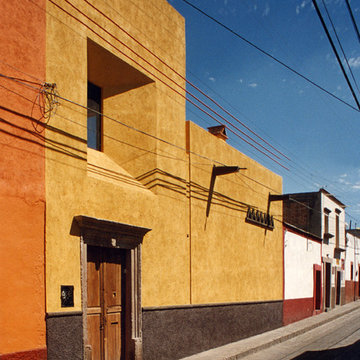
Steven & Cathi House
Стильный дизайн: маленький, желтый дом в морском стиле с облицовкой из цементной штукатурки и плоской крышей для на участке и в саду - последний тренд
Стильный дизайн: маленький, желтый дом в морском стиле с облицовкой из цементной штукатурки и плоской крышей для на участке и в саду - последний тренд
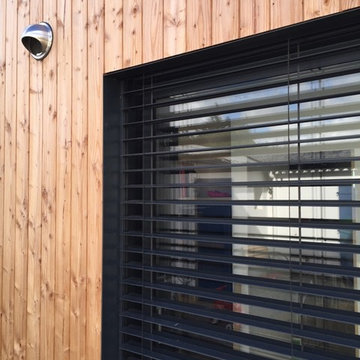
FaçadeSud Ouest, Brise-Soleil Orientable (BSO)
Стильный дизайн: маленький, двухэтажный, деревянный, серый дом в современном стиле с плоской крышей для на участке и в саду - последний тренд
Стильный дизайн: маленький, двухэтажный, деревянный, серый дом в современном стиле с плоской крышей для на участке и в саду - последний тренд
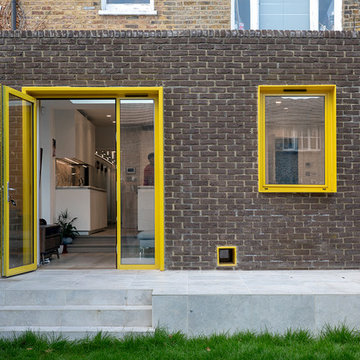
На фото: большой, одноэтажный, кирпичный, серый многоквартирный дом в стиле модернизм с плоской крышей
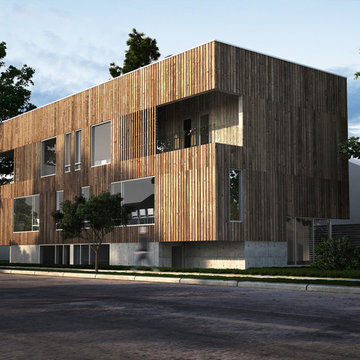
Multi unit housing in an Urban context. Designed by TEAL Architects
Идея дизайна: трехэтажный, деревянный, коричневый дом среднего размера в стиле модернизм с плоской крышей
Идея дизайна: трехэтажный, деревянный, коричневый дом среднего размера в стиле модернизм с плоской крышей
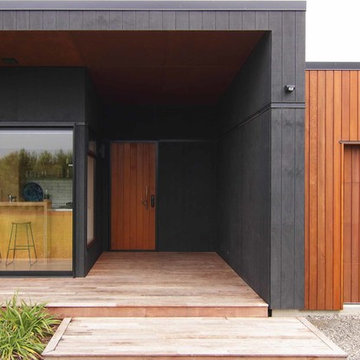
Пример оригинального дизайна: маленький, одноэтажный, черный частный загородный дом в современном стиле с комбинированной облицовкой, плоской крышей и металлической крышей для на участке и в саду
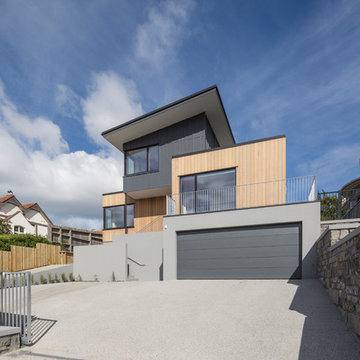
Graham Warman
Источник вдохновения для домашнего уюта: трехэтажный, деревянный, серый частный загородный дом среднего размера в современном стиле с плоской крышей и металлической крышей
Источник вдохновения для домашнего уюта: трехэтажный, деревянный, серый частный загородный дом среднего размера в современном стиле с плоской крышей и металлической крышей
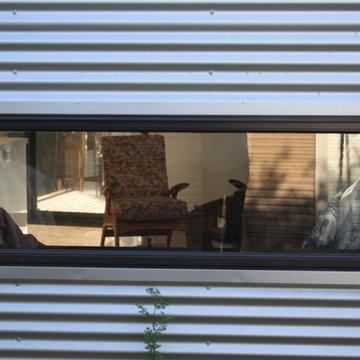
This is an addition to a basic 4 roomed Victorian cottage which attempts to create a new aesthetic which provides a passive solar living/dining/kitchen space and spare bedroom. The addition is clad in corrugated zincalume and features an internal black glazed brick wall from Euroa Bricks.
The addition is steel framed and has a simple scallion which gives the modest addition a sense of scale in keeping with the high ceilings in the existing house.
Geoff Higgins
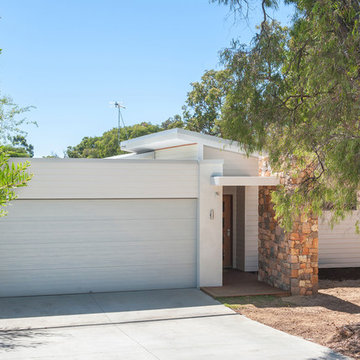
Basic front elevation for this small, modern house with a granite feature.
Стильный дизайн: маленький, одноэтажный, белый дом в стиле модернизм с облицовкой из ЦСП и плоской крышей для на участке и в саду - последний тренд
Стильный дизайн: маленький, одноэтажный, белый дом в стиле модернизм с облицовкой из ЦСП и плоской крышей для на участке и в саду - последний тренд
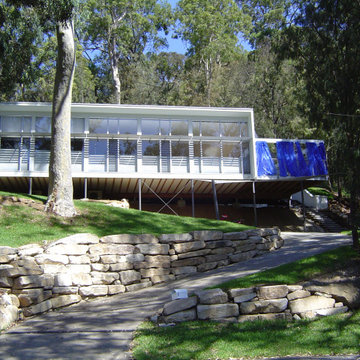
Street view showing the glass north facade broken down into a repeating pattern of fixed panels and operable louvres. Due to the steep site, the house is elevated so that its back edge is level with the ground
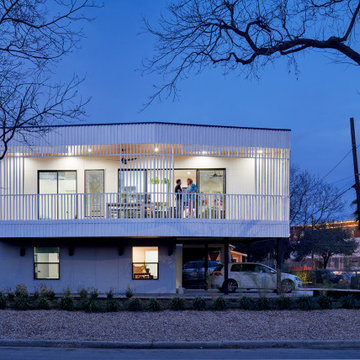
Свежая идея для дизайна: маленький, двухэтажный, белый частный загородный дом в стиле ретро с облицовкой из ЦСП и плоской крышей для на участке и в саду - отличное фото интерьера
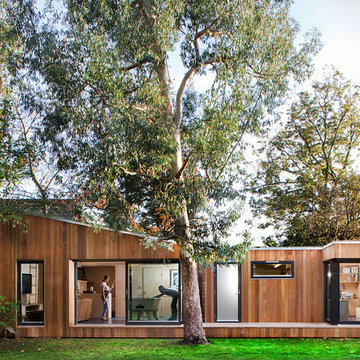
Стильный дизайн: одноэтажный, деревянный, маленький, коричневый дом в современном стиле с плоской крышей для на участке и в саду - последний тренд
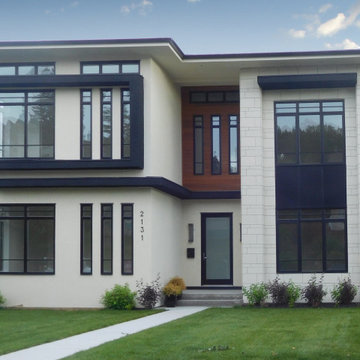
На фото: маленький, двухэтажный, белый частный загородный дом в современном стиле с облицовкой из камня и плоской крышей для на участке и в саду
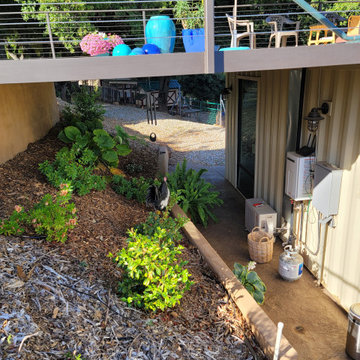
Shipping Container Guest House with concrete metal deck
На фото: маленький, одноэтажный, белый мини дом в стиле лофт с облицовкой из металла, плоской крышей, металлической крышей и серой крышей для на участке и в саду
На фото: маленький, одноэтажный, белый мини дом в стиле лофт с облицовкой из металла, плоской крышей, металлической крышей и серой крышей для на участке и в саду
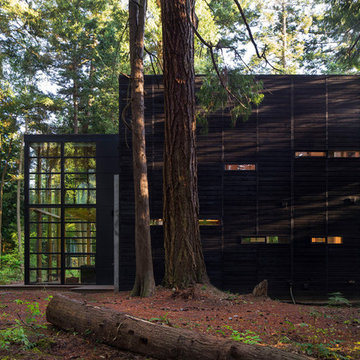
Images by Nic LeHoux
Designed as a home and studio for a photographer and his young family, Lightbox is located on a peninsula that extends south from British Columbia across the border to Point Roberts. The densely forested site lies beside a 180-acre park that overlooks the Strait of Georgia, the San Juan Islands and the Puget Sound.
Having experienced the world from under a black focusing cloth and large format camera lens, the photographer has a special fondness for simplicity and an appreciation of unique, genuine and well-crafted details.
The home was made decidedly modest, in size and means, with a building skin utilizing simple materials in a straightforward yet innovative configuration. The result is a structure crafted from affordable and common materials such as exposed wood two-bys that form the structural frame and directly support a prefabricated aluminum window system of standard glazing units uniformly sized to reduce the complexity and overall cost.
Accessed from the west on a sloped boardwalk that bisects its two contrasting forms, the house sits lightly on the land above the forest floor.
A south facing two-story glassy cage for living captures the sun and view as it celebrates the interplay of light and shadow in the forest. To the north, stairs are contained in a thin wooden box stained black with a traditional Finnish pine tar coating. Narrow apertures in the otherwise solid dark wooden wall sharply focus the vibrant cropped views of the old growth fir trees at the edge of the deep forest.
Lightbox is an uncomplicated yet powerful gesture that enables one to view the subtlety and beauty of the site while providing comfort and pleasure in the constantly changing light of the forest.
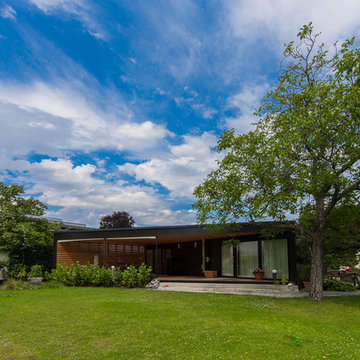
© pichler. architekt[en]
Стильный дизайн: маленький, одноэтажный, черный дом в стиле модернизм с плоской крышей для на участке и в саду - последний тренд
Стильный дизайн: маленький, одноэтажный, черный дом в стиле модернизм с плоской крышей для на участке и в саду - последний тренд
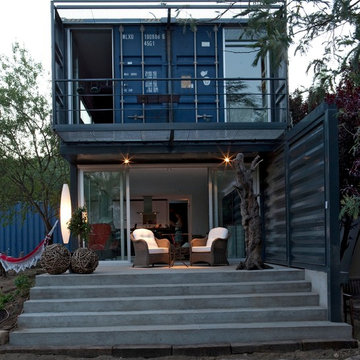
Pere Peris
Стильный дизайн: маленький, двухэтажный, синий дом в стиле неоклассика (современная классика) с облицовкой из металла и плоской крышей для на участке и в саду - последний тренд
Стильный дизайн: маленький, двухэтажный, синий дом в стиле неоклассика (современная классика) с облицовкой из металла и плоской крышей для на участке и в саду - последний тренд
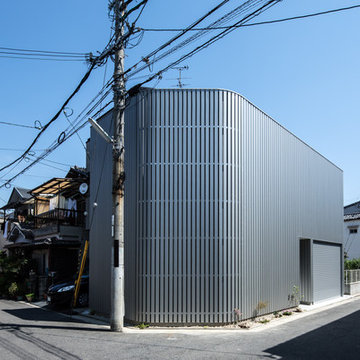
近未来的な外観。壁のようで一部は縦にスリット(隙間)があり空気の通り道も設計しています。
Photographer:Yohei Sasakura
На фото: двухэтажный, серый частный загородный дом среднего размера в стиле модернизм с облицовкой из металла, плоской крышей и металлической крышей с
На фото: двухэтажный, серый частный загородный дом среднего размера в стиле модернизм с облицовкой из металла, плоской крышей и металлической крышей с
Красивые дома с плоской крышей – 675 фото фасадов с невысоким бюджетом
8