Красивые дома с плоской крышей – 675 фото фасадов с невысоким бюджетом
Сортировать:
Бюджет
Сортировать:Популярное за сегодня
21 - 40 из 675 фото
1 из 3
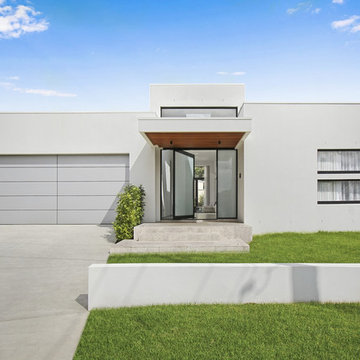
“..2 Bryant Avenue Fairfield West is a success story being one of the rare, wonderful collaborations between a great client, builder and architect, where the intention and result were to create a calm refined, modernist single storey home for a growing family and where attention to detail is evident.
Designed with Bauhaus principles in mind where architecture, technology and art unite as one and where the exemplification of the famed French early modernist Architect & painter Le Corbusier’s statement ‘machine for modern living’ is truly the result, the planning concept was to simply to wrap minimalist refined series of spaces around a large north-facing courtyard so that low-winter sun could enter the living spaces and provide passive thermal activation in winter and so that light could permeate the living spaces. The courtyard also importantly provides a visual centerpiece where outside & inside merge.
By providing solid brick walls and concrete floors, this thermal optimization is achieved with the house being cool in summer and warm in winter, making the home capable of being naturally ventilated and naturally heated. A large glass entry pivot door leads to a raised central hallway spine that leads to a modern open living dining kitchen wing. Living and bedrooms rooms are zoned separately, setting-up a spatial distinction where public vs private are working in unison, thereby creating harmony for this modern home. Spacious & well fitted laundry & bathrooms complement this home.
What cannot be understood in pictures & plans with this home, is the intangible feeling of peace, quiet and tranquility felt by all whom enter and dwell within it. The words serenity, simplicity and sublime often come to mind in attempting to describe it, being a continuation of many fine similar modernist homes by the sole practitioner Architect Ibrahim Conlon whom is a local Sydney Architect with a large tally of quality homes under his belt. The Architect stated that this house is best and purest example to date, as a true expression of the regionalist sustainable modern architectural principles he practises with.
Seeking to express the epoch of our time, this building remains a fine example of western Sydney early 21st century modernist suburban architecture that is a surprising relief…”
Kind regards
-----------------------------------------------------
Architect Ibrahim Conlon
Managing Director + Principal Architect
Nominated Responsible Architect under NSW Architect Act 2003
SEPP65 Qualified Designer under the Environmental Planning & Assessment Regulation 2000
M.Arch(UTS) B.A Arch(UTS) ADAD(CIT) AICOMOS RAIA
Chartered Architect NSW Registration No. 10042
Associate ICOMOS
M: 0404459916
E: ibrahim@iscdesign.com.au
O; Suite 1, Level 1, 115 Auburn Road Auburn NSW Australia 2144
W; www.iscdesign.com.au
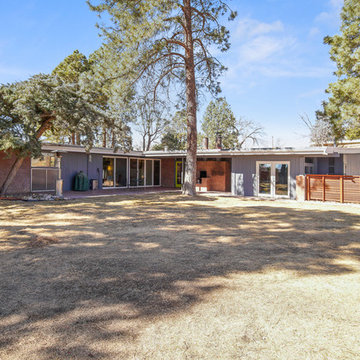
Back Patio.
Пример оригинального дизайна: огромный, одноэтажный, серый частный загородный дом в стиле ретро с комбинированной облицовкой, плоской крышей и крышей из смешанных материалов
Пример оригинального дизайна: огромный, одноэтажный, серый частный загородный дом в стиле ретро с комбинированной облицовкой, плоской крышей и крышей из смешанных материалов

Стильный дизайн: большой, двухэтажный, серый частный загородный дом в современном стиле с облицовкой из бетона и плоской крышей - последний тренд
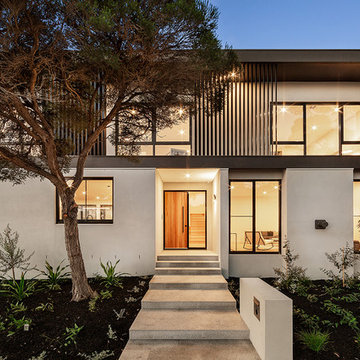
1A Third Street Black Rock 3193 - Residential
Urban Abode
Architectural photography for marketing residential, commercial & short stays & small business.
https://www.urbanabode.com.au/urban-photography/
_______
.
.
.
#photography #urbanabode #urbanphotography #yourabodeourcanvas #melbourne #australia #urbankiosk #yourabodeourcanvas
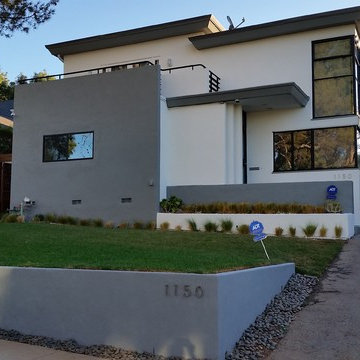
Power washed entire building to clean all surfaces of loose dirt, dust, grime and contaminants
Sanded to remove all loose paint
Removed loose window putty and glazed windows with new material
Trenched the entire perimeter to protect from water penetrating the building.
Sprayed chemical solution to kill mold, mildew and prevent musty odors.
Opened up stucco cracks, refilled and blended the texture to match existing stucco.
Caulked around windows and where the stucco meets the under-hang.
Covered project area with paper, plastic and canvas drops to catch paint drips,sprays and splatters
Applied primer to repaired areas which insured uniform appearance and adhesion to the finish top coat.
Sanded window sills and frames with multiple grits of sand paper to eliminate old paint and achieve a smooth paint ready surface.
Applied (2) finish coats on stucco,windows,doors,trim, gutters, railing and fascia
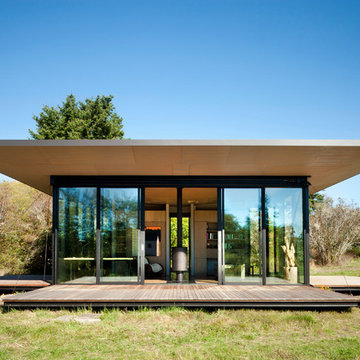
Photos by Tim Bies Photography
Wood deck panels flip up to enclose the Writers Cabin when not in use or secured for the night. Simple open plan with small kitchen, bathroom and murphy bed. Roof collects rainwater.
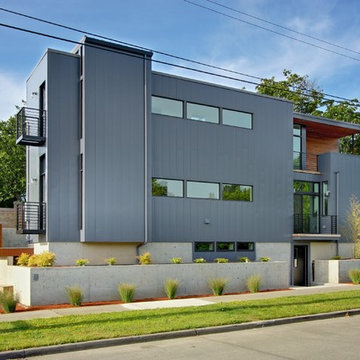
The two modules connect seamlessly above the site built basement.
Свежая идея для дизайна: трехэтажный, серый, маленький дом в современном стиле с облицовкой из металла и плоской крышей для на участке и в саду - отличное фото интерьера
Свежая идея для дизайна: трехэтажный, серый, маленький дом в современном стиле с облицовкой из металла и плоской крышей для на участке и в саду - отличное фото интерьера

Exterior living area with open deck and outdoor servery.
Идея дизайна: маленький, одноэтажный, серый мини дом в стиле модернизм с плоской крышей, металлической крышей, серой крышей и отделкой дранкой для на участке и в саду
Идея дизайна: маленький, одноэтажный, серый мини дом в стиле модернизм с плоской крышей, металлической крышей, серой крышей и отделкой дранкой для на участке и в саду

The covered entry stair leads to the outdoor living space under the flying roof. The building is all steel framed and clad for fire resistance. Sprinklers on the roof can be remotely activated to provide fire protection if needed.
Photo; Guy Allenby

Пример оригинального дизайна: маленький, двухэтажный, белый частный загородный дом в стиле ретро с облицовкой из ЦСП и плоской крышей для на участке и в саду

Darren Miles
Источник вдохновения для домашнего уюта: одноэтажный, серый дом среднего размера в стиле модернизм с облицовкой из цементной штукатурки и плоской крышей
Источник вдохновения для домашнего уюта: одноэтажный, серый дом среднего размера в стиле модернизм с облицовкой из цементной штукатурки и плоской крышей
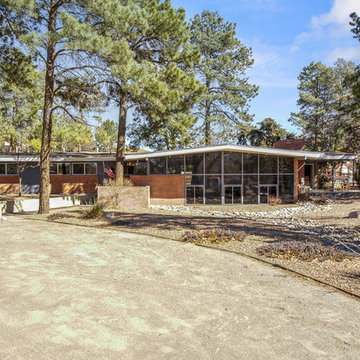
Front
Стильный дизайн: огромный, одноэтажный, серый частный загородный дом в стиле ретро с комбинированной облицовкой, плоской крышей и крышей из смешанных материалов - последний тренд
Стильный дизайн: огромный, одноэтажный, серый частный загородный дом в стиле ретро с комбинированной облицовкой, плоской крышей и крышей из смешанных материалов - последний тренд
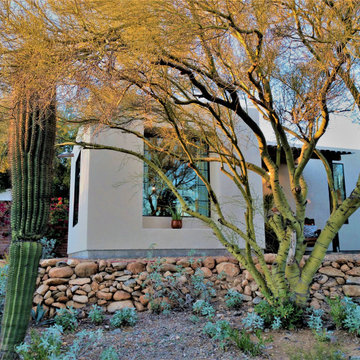
Sunny Casita natural landscape
На фото: маленький, одноэтажный, белый частный загородный дом в стиле фьюжн с облицовкой из цементной штукатурки и плоской крышей для на участке и в саду
На фото: маленький, одноэтажный, белый частный загородный дом в стиле фьюжн с облицовкой из цементной штукатурки и плоской крышей для на участке и в саду
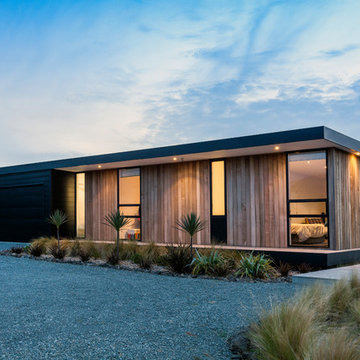
Jamie Armstrong
На фото: одноэтажный, деревянный, коричневый частный загородный дом среднего размера в современном стиле с плоской крышей и металлической крышей с
На фото: одноэтажный, деревянный, коричневый частный загородный дом среднего размера в современном стиле с плоской крышей и металлической крышей с
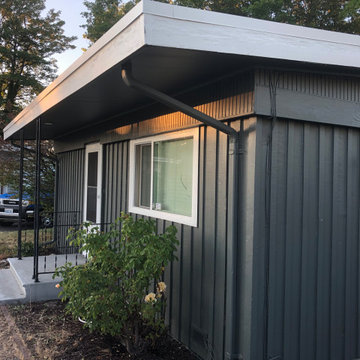
Стильный дизайн: одноэтажный, деревянный, серый частный загородный дом среднего размера в классическом стиле с плоской крышей - последний тренд
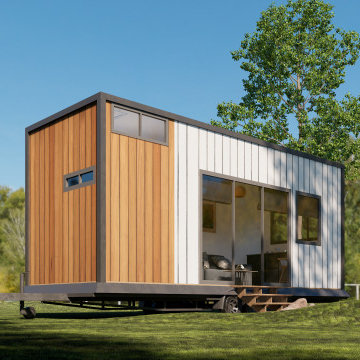
Welcome to my Architectural Studio on Fiverr! I'm Waju Studio, a skilled architect with a passion for crafting exceptional spaces. With [X] years of experience, I specialize in creating functional and aesthetic designs that resonate with clients. Services Offered: Conceptual Design 3D Visualization Architectural Plans Interior Design Let's collaborate to bring your architectural visions to life. Contact me to get started!"
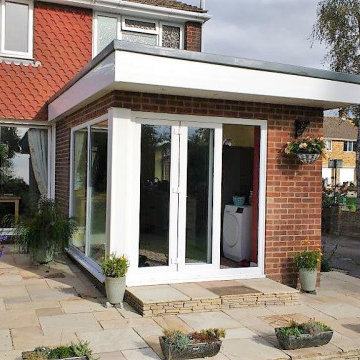
Пример оригинального дизайна: маленький, двухэтажный, кирпичный дуплекс в стиле модернизм с плоской крышей и серой крышей для на участке и в саду
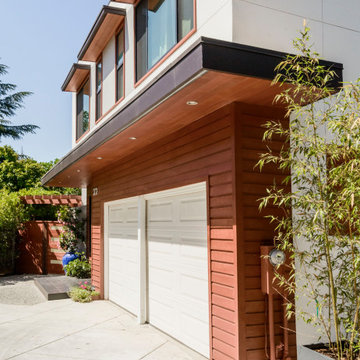
View of "After" front facade. Addition of low overhanging roof unites the front and creates a more gracious transition to the front entry door.
Стильный дизайн: двухэтажный, деревянный, белый частный загородный дом среднего размера в стиле модернизм с плоской крышей - последний тренд
Стильный дизайн: двухэтажный, деревянный, белый частный загородный дом среднего размера в стиле модернизм с плоской крышей - последний тренд
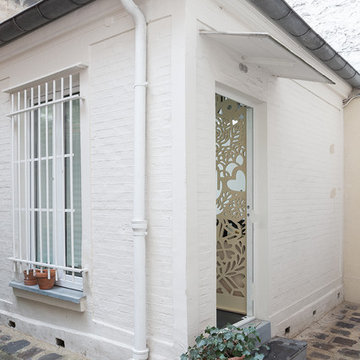
Maude Artarit
Идея дизайна: маленький, двухэтажный, кирпичный, белый дом в современном стиле с плоской крышей и металлической крышей для на участке и в саду
Идея дизайна: маленький, двухэтажный, кирпичный, белый дом в современном стиле с плоской крышей и металлической крышей для на участке и в саду
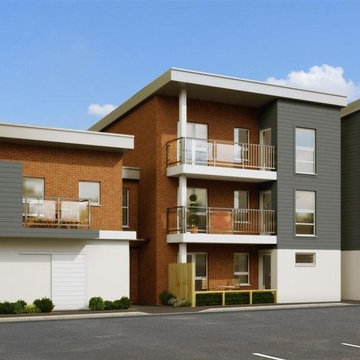
Winwood Court comprise of 8 apartments – 7 x 2 bedroom and 1 x 1 bedroom. Each of the 2 bedroom apartments has either a private balcony or terrace and all have allocated parking spaces.
The building occupies the site of a former cottage that fell into disrepair. However, the cottage contained some useable stonework that was recycled and reused as hardcore across the site.
Constructed from an insulated timber frame system with stone and render board cladding, the project was erected and completed within 8 months.
Красивые дома с плоской крышей – 675 фото фасадов с невысоким бюджетом
2