Красивые дома с плоской крышей – 257 фиолетовые фото фасадов
Сортировать:
Бюджет
Сортировать:Популярное за сегодня
21 - 40 из 257 фото
1 из 3
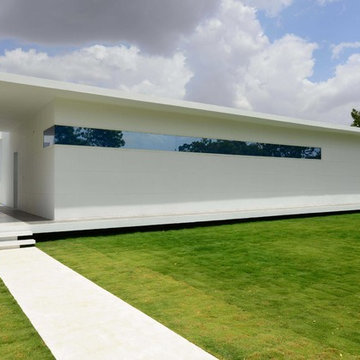
Идея дизайна: большой, одноэтажный, белый частный загородный дом в современном стиле с плоской крышей
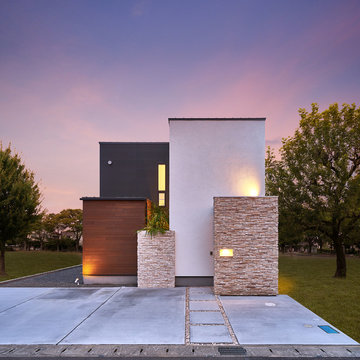
На фото: разноцветный, деревянный частный загородный дом в современном стиле с плоской крышей

Modern Aluminum 511 series Overhead Door for this modern style home to perfection.
Свежая идея для дизайна: двухэтажный, большой, серый частный загородный дом в современном стиле с комбинированной облицовкой и плоской крышей - отличное фото интерьера
Свежая идея для дизайна: двухэтажный, большой, серый частный загородный дом в современном стиле с комбинированной облицовкой и плоской крышей - отличное фото интерьера
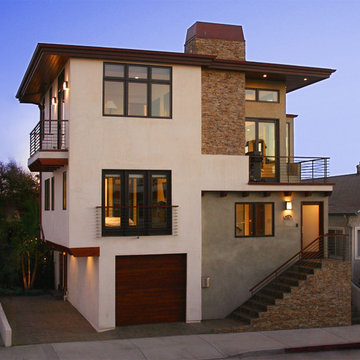
Стильный дизайн: трехэтажный, большой, белый дом в современном стиле с комбинированной облицовкой и плоской крышей - последний тренд

四角のファサード。二階のデッキ部分には目隠しにテント生地を採択しました。
Свежая идея для дизайна: двухэтажный, белый частный загородный дом в стиле ретро с плоской крышей и металлической крышей - отличное фото интерьера
Свежая идея для дизайна: двухэтажный, белый частный загородный дом в стиле ретро с плоской крышей и металлической крышей - отличное фото интерьера
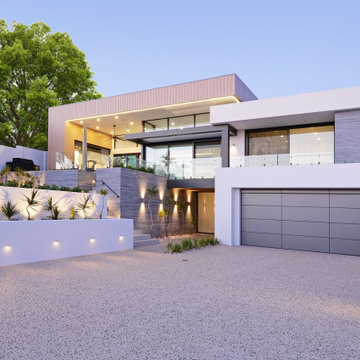
The elevation features:
Feature Aluminium garage door
Eco Outdoor Roda Stone
Double Glazing windows and sliding doors
Fully Landscaped
Пример оригинального дизайна: двухэтажный частный загородный дом среднего размера в современном стиле с плоской крышей и металлической крышей
Пример оригинального дизайна: двухэтажный частный загородный дом среднего размера в современном стиле с плоской крышей и металлической крышей
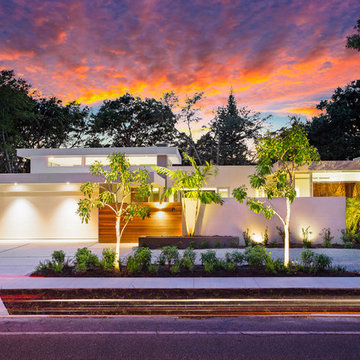
Ryan Gamma Photography
Sarasota, FL
Longboat Key, FL
Casey Key, FL
Siesta Key, FL
Venice, FL
Lakewood Ranch, FL
Пример оригинального дизайна: большой, одноэтажный, белый частный загородный дом в стиле модернизм с плоской крышей
Пример оригинального дизайна: большой, одноэтажный, белый частный загородный дом в стиле модернизм с плоской крышей
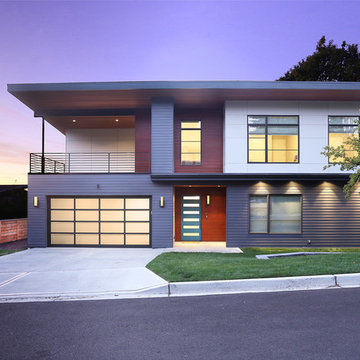
Exterior front of house
Источник вдохновения для домашнего уюта: большой, двухэтажный, синий частный загородный дом в современном стиле с комбинированной облицовкой и плоской крышей
Источник вдохновения для домашнего уюта: большой, двухэтажный, синий частный загородный дом в современном стиле с комбинированной облицовкой и плоской крышей
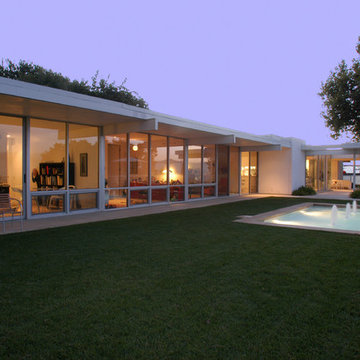
Mid-century modern classic, originally designed by A. Quincy Jones. Restored and expanded in the original style and intent.
На фото: большой, одноэтажный, стеклянный, белый частный загородный дом в стиле ретро с плоской крышей с
На фото: большой, одноэтажный, стеклянный, белый частный загородный дом в стиле ретро с плоской крышей с
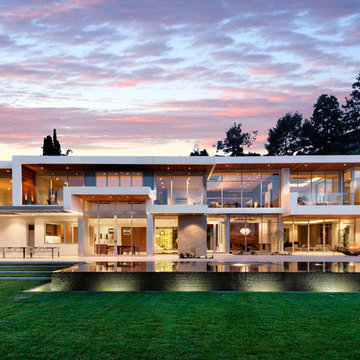
Installation by Century Custom Hardwood Floor in Los Angeles, CA
На фото: огромный, двухэтажный, белый дом в стиле модернизм с плоской крышей
На фото: огромный, двухэтажный, белый дом в стиле модернизм с плоской крышей
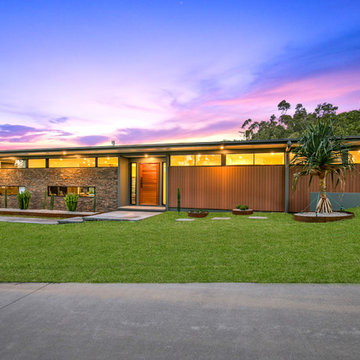
Endeavour Lotteries
Идея дизайна: одноэтажный, коричневый частный загородный дом в стиле ретро с комбинированной облицовкой и плоской крышей
Идея дизайна: одноэтажный, коричневый частный загородный дом в стиле ретро с комбинированной облицовкой и плоской крышей
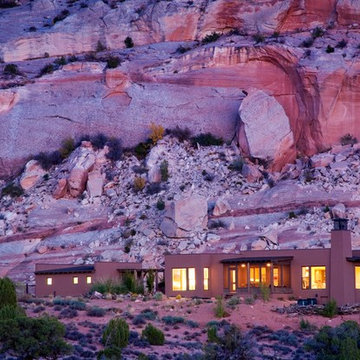
Jeremy Swanson Photographer
Источник вдохновения для домашнего уюта: одноэтажный дом в стиле фьюжн с плоской крышей
Источник вдохновения для домашнего уюта: одноэтажный дом в стиле фьюжн с плоской крышей
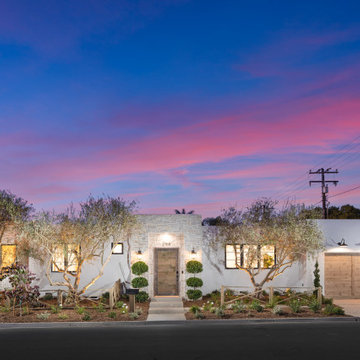
Идея дизайна: одноэтажный, белый частный загородный дом среднего размера в морском стиле с облицовкой из цементной штукатурки, плоской крышей, крышей из смешанных материалов и серой крышей

Exterior View
Ciro Coelho
Стильный дизайн: большой, одноэтажный, белый частный загородный дом в стиле модернизм с плоской крышей - последний тренд
Стильный дизайн: большой, одноэтажный, белый частный загородный дом в стиле модернизм с плоской крышей - последний тренд

メイン道路沿線の家 撮影 岡本公二
Пример оригинального дизайна: двухэтажный, белый частный загородный дом среднего размера в стиле модернизм с облицовкой из бетона и плоской крышей
Пример оригинального дизайна: двухэтажный, белый частный загородный дом среднего размера в стиле модернизм с облицовкой из бетона и плоской крышей

На фото: огромный, кирпичный, красный многоквартирный дом в стиле модернизм с плоской крышей
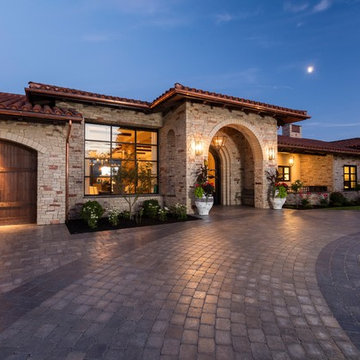
Стильный дизайн: огромный, двухэтажный, бежевый частный загородный дом в средиземноморском стиле с облицовкой из камня, плоской крышей и черепичной крышей - последний тренд

Louisa, San Clemente Coastal Modern Architecture
The brief for this modern coastal home was to create a place where the clients and their children and their families could gather to enjoy all the beauty of living in Southern California. Maximizing the lot was key to unlocking the potential of this property so the decision was made to excavate the entire property to allow natural light and ventilation to circulate through the lower level of the home.
A courtyard with a green wall and olive tree act as the lung for the building as the coastal breeze brings fresh air in and circulates out the old through the courtyard.
The concept for the home was to be living on a deck, so the large expanse of glass doors fold away to allow a seamless connection between the indoor and outdoors and feeling of being out on the deck is felt on the interior. A huge cantilevered beam in the roof allows for corner to completely disappear as the home looks to a beautiful ocean view and Dana Point harbor in the distance. All of the spaces throughout the home have a connection to the outdoors and this creates a light, bright and healthy environment.
Passive design principles were employed to ensure the building is as energy efficient as possible. Solar panels keep the building off the grid and and deep overhangs help in reducing the solar heat gains of the building. Ultimately this home has become a place that the families can all enjoy together as the grand kids create those memories of spending time at the beach.
Images and Video by Aandid Media.
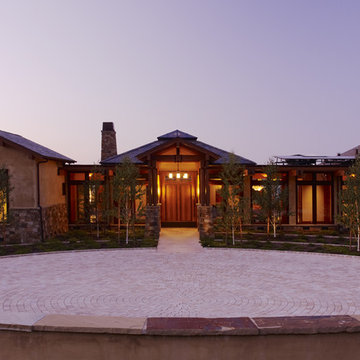
Who says green and sustainable design has to look like it? Designed to emulate the owner’s favorite country club, this fine estate home blends in with the natural surroundings of it’s hillside perch, and is so intoxicatingly beautiful, one hardly notices its numerous energy saving and green features.
Durable, natural and handsome materials such as stained cedar trim, natural stone veneer, and integral color plaster are combined with strong horizontal roof lines that emphasize the expansive nature of the site and capture the “bigness” of the view. Large expanses of glass punctuated with a natural rhythm of exposed beams and stone columns that frame the spectacular views of the Santa Clara Valley and the Los Gatos Hills.
A shady outdoor loggia and cozy outdoor fire pit create the perfect environment for relaxed Saturday afternoon barbecues and glitzy evening dinner parties alike. A glass “wall of wine” creates an elegant backdrop for the dining room table, the warm stained wood interior details make the home both comfortable and dramatic.
The project’s energy saving features include:
- a 5 kW roof mounted grid-tied PV solar array pays for most of the electrical needs, and sends power to the grid in summer 6 year payback!
- all native and drought-tolerant landscaping reduce irrigation needs
- passive solar design that reduces heat gain in summer and allows for passive heating in winter
- passive flow through ventilation provides natural night cooling, taking advantage of cooling summer breezes
- natural day-lighting decreases need for interior lighting
- fly ash concrete for all foundations
- dual glazed low e high performance windows and doors
Design Team:
Noel Cross+Architects - Architect
Christopher Yates Landscape Architecture
Joanie Wick – Interior Design
Vita Pehar - Lighting Design
Conrado Co. – General Contractor
Marion Brenner – Photography
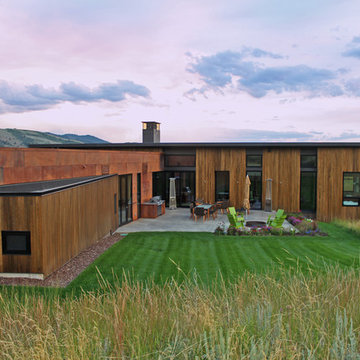
Extensive valley and mountain views inspired the siting of this simple L-shaped house that is anchored into the landscape. This shape forms an intimate courtyard with the sweeping views to the south. Looking back through the entry, glass walls frame the view of a significant mountain peak justifying the plan skew.
The circulation is arranged along the courtyard in order that all the major spaces have access to the extensive valley views. A generous eight-foot overhang along the southern portion of the house allows for sun shading in the summer and passive solar gain during the harshest winter months. The open plan and generous window placement showcase views throughout the house. The living room is located in the southeast corner of the house and cantilevers into the landscape affording stunning panoramic views.
Project Year: 2012
Красивые дома с плоской крышей – 257 фиолетовые фото фасадов
2