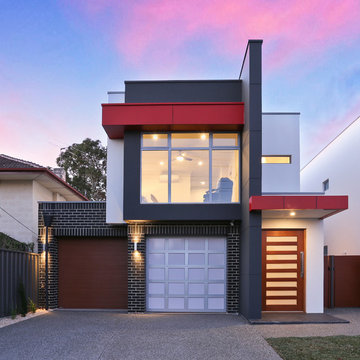Красивые дома с плоской крышей – 257 фиолетовые фото фасадов
Сортировать:
Бюджет
Сортировать:Популярное за сегодня
121 - 140 из 257 фото
1 из 3
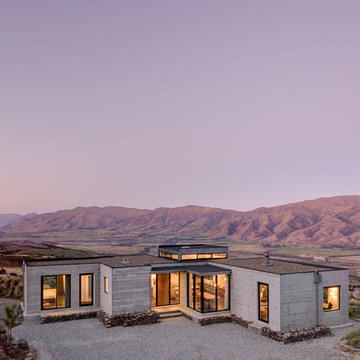
The commanding views out over the Upper Clutha basin are evident here. The Clutha River can be seen snaking through Upper Hawea Flat. The hills beyond are Grandview Mountain and Trig Hill. In the far distance to left of frame, the Ben Nevis range, along with Sentinel Peak, can be seen towering over Lake Hawea.
Photo credit: Jem Cresswell
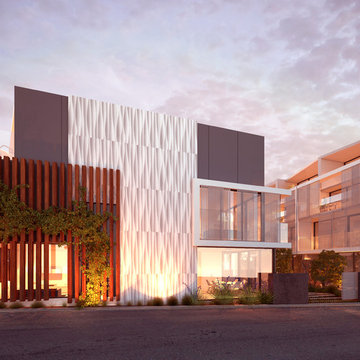
Porter Digital / Melbourne Design Studios
Источник вдохновения для домашнего уюта: большой, трехэтажный, деревянный, серый дом в современном стиле с плоской крышей
Источник вдохновения для домашнего уюта: большой, трехэтажный, деревянный, серый дом в современном стиле с плоской крышей
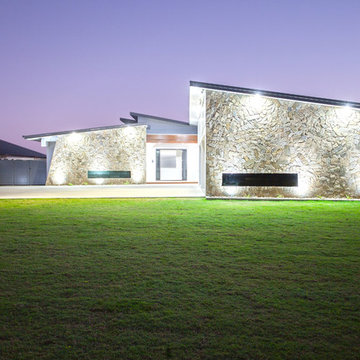
На фото: одноэтажный, белый частный загородный дом среднего размера в стиле модернизм с облицовкой из бетона, плоской крышей и металлической крышей
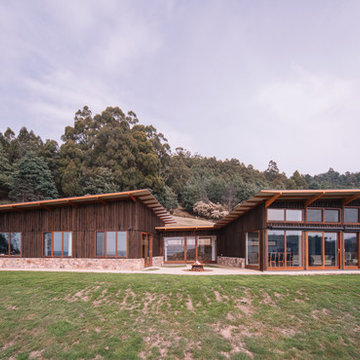
Photo: Jonathan Wherrett
Источник вдохновения для домашнего уюта: одноэтажный, деревянный, коричневый частный загородный дом в современном стиле с плоской крышей и металлической крышей
Источник вдохновения для домашнего уюта: одноэтажный, деревянный, коричневый частный загородный дом в современном стиле с плоской крышей и металлической крышей
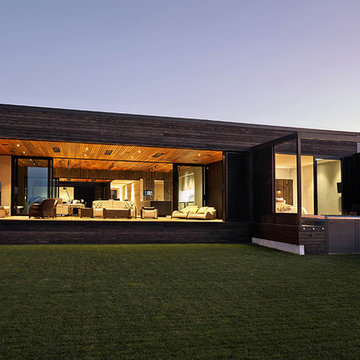
A seamless back exterior is split into two separate spaces; one which allows outdoor entertainment and another which allows private relaxation from the master bedroom.
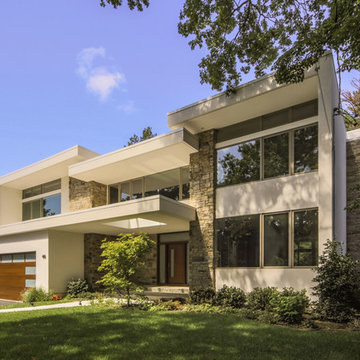
Jason Taylor
На фото: большой, двухэтажный, белый частный загородный дом в стиле модернизм с облицовкой из цементной штукатурки и плоской крышей с
На фото: большой, двухэтажный, белый частный загородный дом в стиле модернизм с облицовкой из цементной штукатурки и плоской крышей с
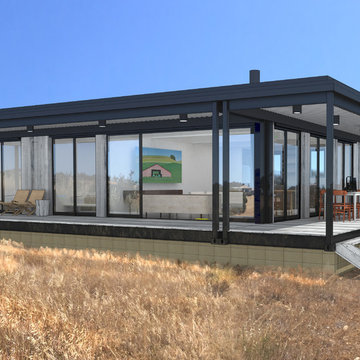
This rendering of a project in design shows two covered deck modules wrap a one-story version of our four module home, the Connect 4.
Источник вдохновения для домашнего уюта: одноэтажный, деревянный, серый дом среднего размера в стиле модернизм с плоской крышей
Источник вдохновения для домашнего уюта: одноэтажный, деревянный, серый дом среднего размера в стиле модернизм с плоской крышей
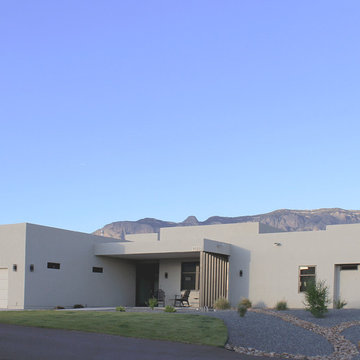
Идея дизайна: большой, одноэтажный, бежевый частный загородный дом в современном стиле с облицовкой из цементной штукатурки и плоской крышей
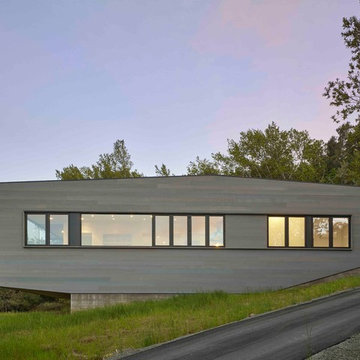
Bruce Damonte
Стильный дизайн: одноэтажный, деревянный, серый дом среднего размера в стиле модернизм с плоской крышей - последний тренд
Стильный дизайн: одноэтажный, деревянный, серый дом среднего размера в стиле модернизм с плоской крышей - последний тренд
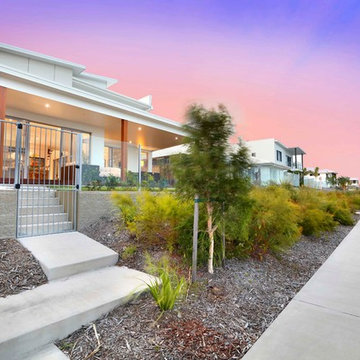
Two storey canal home on the Sunshine Coast QLD, Australia.
Источник вдохновения для домашнего уюта: двухэтажный, белый дом среднего размера в современном стиле с облицовкой из ЦСП и плоской крышей
Источник вдохновения для домашнего уюта: двухэтажный, белый дом среднего размера в современном стиле с облицовкой из ЦСП и плоской крышей
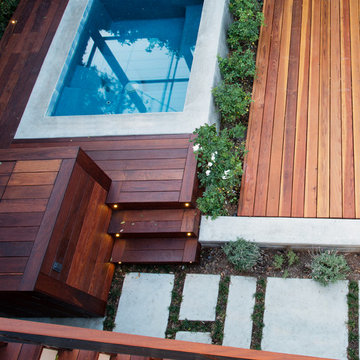
Kristina Sado
Источник вдохновения для домашнего уюта: двухэтажный, белый дом среднего размера в стиле модернизм с облицовкой из цементной штукатурки и плоской крышей
Источник вдохновения для домашнего уюта: двухэтажный, белый дом среднего размера в стиле модернизм с облицовкой из цементной штукатурки и плоской крышей
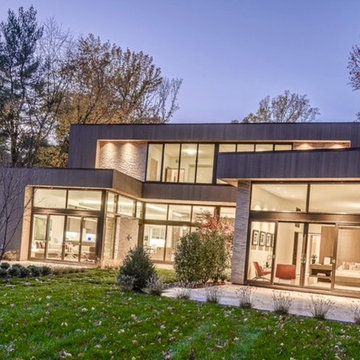
Свежая идея для дизайна: большой, двухэтажный, бежевый дом в стиле модернизм с облицовкой из ЦСП и плоской крышей - отличное фото интерьера
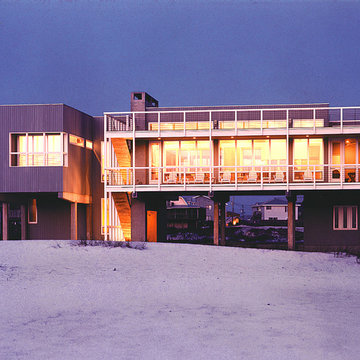
Located on a 100’ x 100’ lot in Grayton Beach, FL this house enjoys extensive views of the Gulf of Mexico and an adjoining state park. The main living areas of the house are elevated on a precast concrete foundation. The Playroom/ Bunkroom, Garage and Study occupy the ground floor and frame the westerly view of the park. Entry to the house is gained by way of an exterior wood stair that rises 13 feet above the sand to a long beachside porch with views of the Gulf to the South and West. The main living area is a 40’ x 28’ x 14’ high room which contains the Living/Dining Room and Kitchen. The wall to the west, which lines the porch, is glass, allowing for expansive views. The Upper Porch, ideal for entertaining and outdoor living, provides shade for the Great Room.
Photo By: Jack Gardner
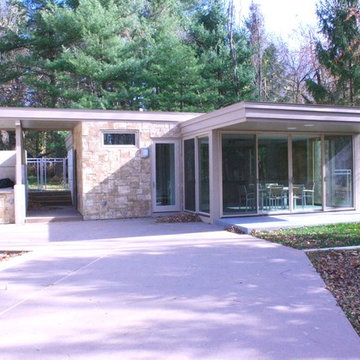
На фото: маленький, одноэтажный, бежевый частный загородный дом в современном стиле с комбинированной облицовкой, плоской крышей и металлической крышей для на участке и в саду
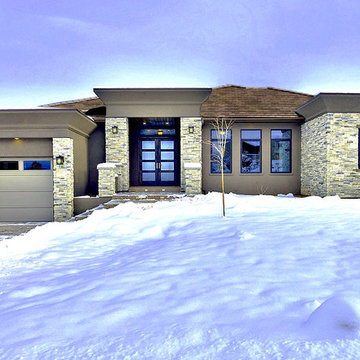
This enticing one of a kind custom home boasts a distinctly breathtaking Mediterranean-Contemporary feel.
На фото: большой, двухэтажный, серый дом в стиле неоклассика (современная классика) с облицовкой из цементной штукатурки и плоской крышей с
На фото: большой, двухэтажный, серый дом в стиле неоклассика (современная классика) с облицовкой из цементной штукатурки и плоской крышей с
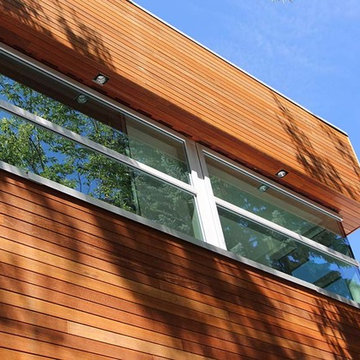
Стильный дизайн: большой, двухэтажный, деревянный, коричневый частный загородный дом в стиле модернизм с плоской крышей и крышей из гибкой черепицы - последний тренд
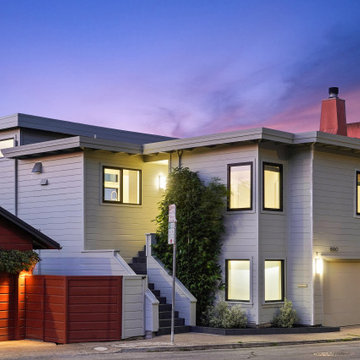
For our client, who had previous experience working with architects, we enlarged, completely gutted and remodeled this Twin Peaks diamond in the rough. The top floor had a rear-sloping ceiling that cut off the amazing view, so our first task was to raise the roof so the great room had a uniformly high ceiling. Clerestory windows bring in light from all directions. In addition, we removed walls, combined rooms, and installed floor-to-ceiling, wall-to-wall sliding doors in sleek black aluminum at each floor to create generous rooms with expansive views. At the basement, we created a full-floor art studio flooded with light and with an en-suite bathroom for the artist-owner. New exterior decks, stairs and glass railings create outdoor living opportunities at three of the four levels. We designed modern open-riser stairs with glass railings to replace the existing cramped interior stairs. The kitchen features a 16 foot long island which also functions as a dining table. We designed a custom wall-to-wall bookcase in the family room as well as three sleek tiled fireplaces with integrated bookcases. The bathrooms are entirely new and feature floating vanities and a modern freestanding tub in the master. Clean detailing and luxurious, contemporary finishes complete the look.
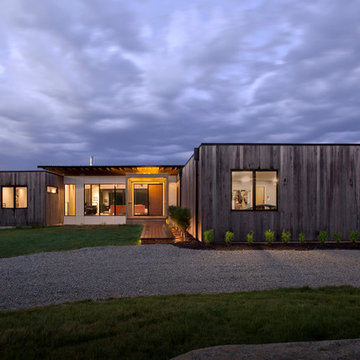
Front Entry at New Modern House 1 (Zionsville, IN) - Design + Photography: HAUS | Architecture For Modern Lifestyles - Construction Management: WERK | Building Modern
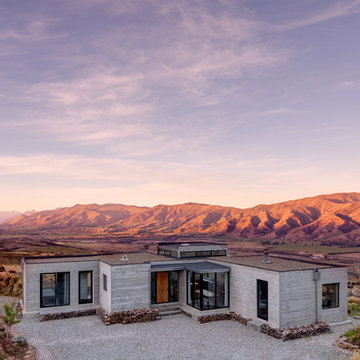
Photo credit: Jem Cresswell
Свежая идея для дизайна: одноэтажный, серый частный загородный дом среднего размера в современном стиле с облицовкой из бетона, плоской крышей и крышей из смешанных материалов - отличное фото интерьера
Свежая идея для дизайна: одноэтажный, серый частный загородный дом среднего размера в современном стиле с облицовкой из бетона, плоской крышей и крышей из смешанных материалов - отличное фото интерьера
Красивые дома с плоской крышей – 257 фиолетовые фото фасадов
7
