Красивые дома с отделкой планкеном – 445 черные фото фасадов
Сортировать:
Бюджет
Сортировать:Популярное за сегодня
121 - 140 из 445 фото
1 из 3
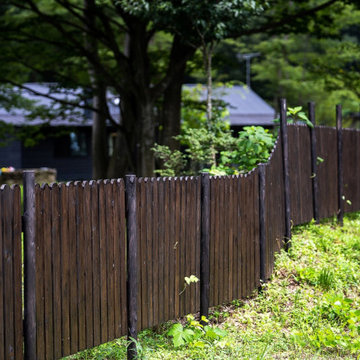
Case Study House #55 O House すまいを緩やかに囲む木塀。美しい緑の一部となる様に_。
Стильный дизайн: одноэтажный, деревянный, серый частный загородный дом среднего размера в стиле рустика с мансардной крышей, металлической крышей, серой крышей и отделкой планкеном - последний тренд
Стильный дизайн: одноэтажный, деревянный, серый частный загородный дом среднего размера в стиле рустика с мансардной крышей, металлической крышей, серой крышей и отделкой планкеном - последний тренд
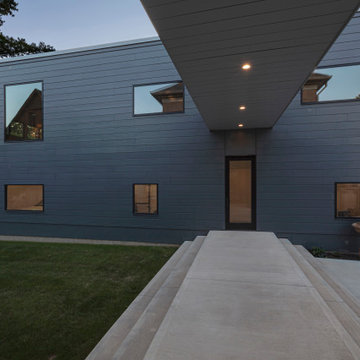
Modern Carriage House connects to Primary Residence with elevated breezeway - New Modern Villa - Old Northside Historic Neighborhood, Indianapolis - Architect: HAUS | Architecture For Modern Lifestyles - Builder: ZMC Custom Homes
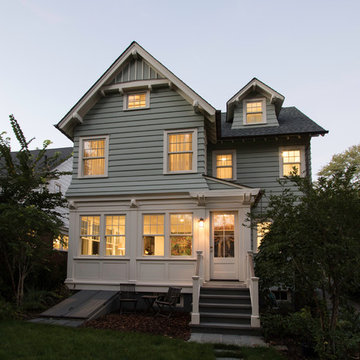
Rear exterior- every building has multiple sides. with the number of back yard bar-b-ques, and the rear entrance into the mud room being the entry of choice for the owners, the rear façade of this home was equally as important as the front of the house. large overhangs, brackets, exposed rafter tails and a pergola all add interest to the design and providing a nice backdrop for entertaining and hanging out in the yard.
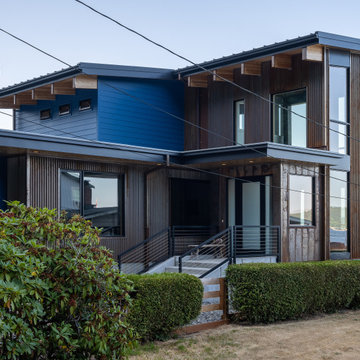
Looking towards the beach,
На фото: двухэтажный, коричневый частный загородный дом среднего размера в стиле модернизм с комбинированной облицовкой, односкатной крышей, металлической крышей, черной крышей и отделкой планкеном с
На фото: двухэтажный, коричневый частный загородный дом среднего размера в стиле модернизм с комбинированной облицовкой, односкатной крышей, металлической крышей, черной крышей и отделкой планкеном с
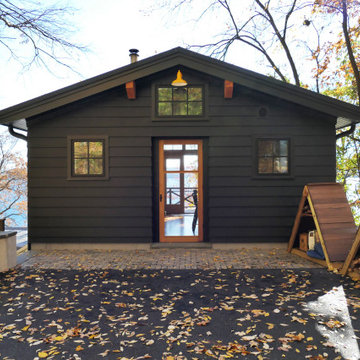
Пример оригинального дизайна: маленький, трехэтажный, черный частный загородный дом в стиле рустика с двускатной крышей, металлической крышей, черной крышей и отделкой планкеном для на участке и в саду
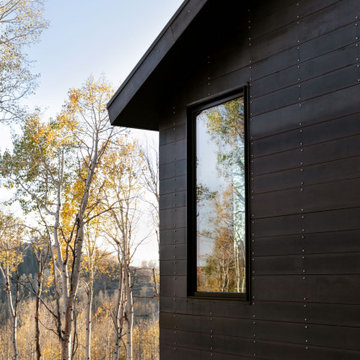
Just a few miles south of the Deer Valley ski resort is Brighton Estates, a community with summer vehicle access that requires a snowmobile or skis in the winter. This tiny cabin is just under 1000 SF of conditioned space and serves its outdoor enthusiast family year round. No space is wasted and the structure is designed to stand the harshest of storms.
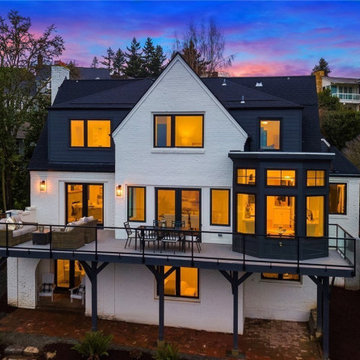
На фото: большой, трехэтажный, кирпичный, белый частный загородный дом в классическом стиле с двускатной крышей, отделкой планкеном, крышей из гибкой черепицы и черной крышей
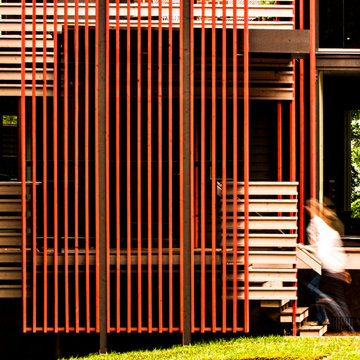
Horizontal and vertical wood grid work wood boards is overlaid on an existing 1970s home and act architectural layers to the interior of the home providing privacy and shade. A pallet of three colors help to distinguish the layers. The project is the recipient of a National Award from the American Institute of Architects: Recognition for Small Projects. !t also was one of three houses designed by Donald Lococo Architects that received the first place International HUE award for architectural color by Benjamin Moore
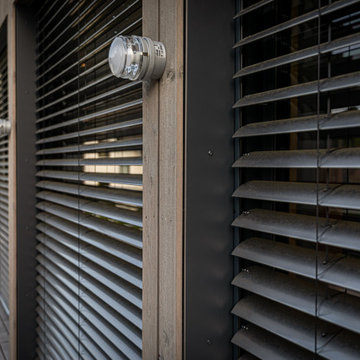
Mittels einer Raffstore-Anlage lässt sich die Intensität des Tageslichts jederzeit stufenlos steuern.
Идея дизайна: двухэтажный, деревянный дом среднего размера в стиле модернизм с плоской крышей и отделкой планкеном
Идея дизайна: двухэтажный, деревянный дом среднего размера в стиле модернизм с плоской крышей и отделкой планкеном
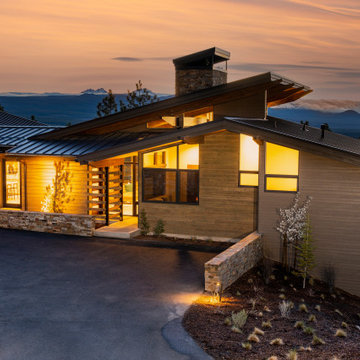
With the goal of privacy while maintaining the sense of openness. the siding at the entry continues out to a tube steel column, creating a slatted entry allowing light and defining the entry while obscuring views from the road above. The high windows visible above the entry and hint at the floor to ceiling windows one experiences as they enter the home.
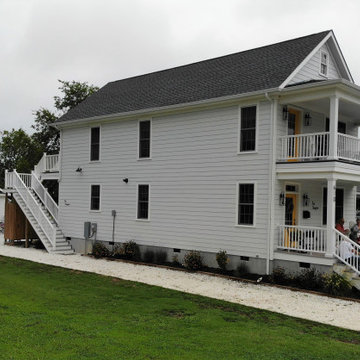
Стильный дизайн: двухэтажный, серый частный загородный дом среднего размера в морском стиле с двускатной крышей, крышей из гибкой черепицы, черной крышей и отделкой планкеном - последний тренд
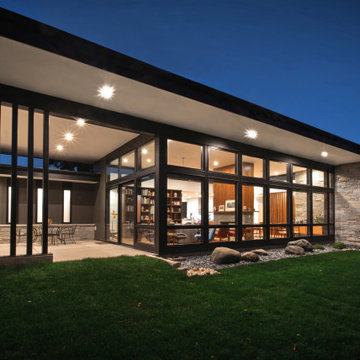
Стильный дизайн: большой, одноэтажный, серый частный загородный дом в стиле модернизм с облицовкой из камня, плоской крышей и отделкой планкеном - последний тренд
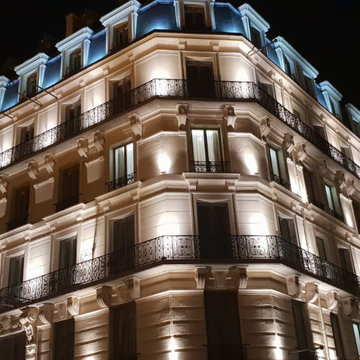
Идея дизайна: огромный, четырехэтажный, бежевый многоквартирный дом в классическом стиле с комбинированной облицовкой, мансардной крышей, металлической крышей, серой крышей и отделкой планкеном
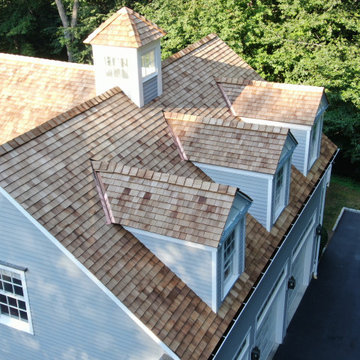
Close up of the dormer valley flashing on this western red cedar roof replacement in Fairfield County, Connecticut. We recommended and installed Watkins Western Red Cedar perfection shingles treated with Chromated Copper Arsenate (CCA). The CCA is an anti-fungal and insect repellant which extends the life of the cedar, especially in shoreline communities where there is significant moisture.
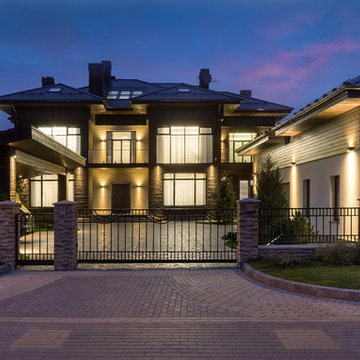
Архитекторы: Дмитрий Глушков, Фёдор Селенин; Фото: Антон Лихтарович
Источник вдохновения для домашнего уюта: большой, трехэтажный, бежевый частный загородный дом в стиле фьюжн с облицовкой из камня, черепичной крышей, вальмовой крышей, коричневой крышей и отделкой планкеном
Источник вдохновения для домашнего уюта: большой, трехэтажный, бежевый частный загородный дом в стиле фьюжн с облицовкой из камня, черепичной крышей, вальмовой крышей, коричневой крышей и отделкой планкеном
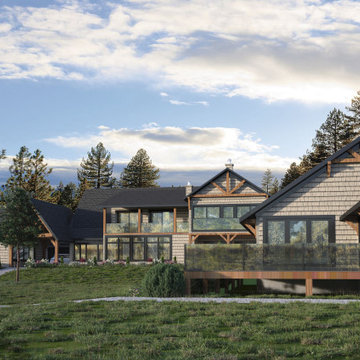
mansion house
cuisine été
garage de luxe
Свежая идея для дизайна: огромный, двухэтажный, деревянный, серый частный загородный дом в современном стиле с двускатной крышей, крышей из гибкой черепицы, черной крышей и отделкой планкеном - отличное фото интерьера
Свежая идея для дизайна: огромный, двухэтажный, деревянный, серый частный загородный дом в современном стиле с двускатной крышей, крышей из гибкой черепицы, черной крышей и отделкой планкеном - отличное фото интерьера
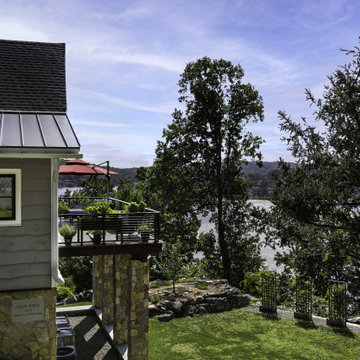
After the original home on this gorgeous site was tragically destroyed by the 2018 macroburst, the owners invited seventy2architects to reimagine a lakeside cottage. We incorporated sentimental materials - live edge wood siding, stone piers and retaining walls - as we raised the main level of the home to create walk-out office and guest suites below. Large decks with living and dining space, a screened porch, standing seam metal roofing, cable railings, transom windows and a two car garage are all new to look as though they were always in place on this site.
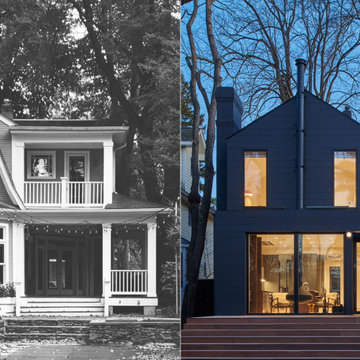
Стильный дизайн: четырехэтажный, черный частный загородный дом среднего размера в стиле неоклассика (современная классика) с облицовкой из ЦСП, двускатной крышей, крышей из гибкой черепицы, черной крышей и отделкой планкеном - последний тренд
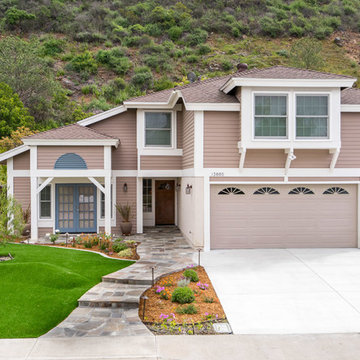
This Rancho Penasquitos home got a fresh look with this paint job. The new paint makes the home look new and modern. This design was also intended to be drought tolerant so artificial grass was put in along with drought tolerant plants. Photos by John Gerson. www.choosechi.com
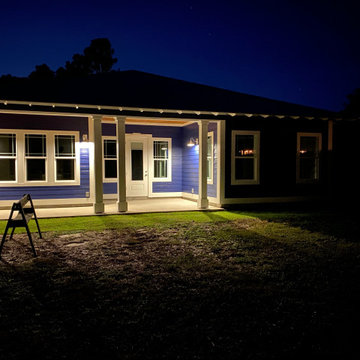
View from the rear of the lot.
Свежая идея для дизайна: одноэтажный, синий частный загородный дом среднего размера в морском стиле с облицовкой из ЦСП, вальмовой крышей, металлической крышей, серой крышей и отделкой планкеном - отличное фото интерьера
Свежая идея для дизайна: одноэтажный, синий частный загородный дом среднего размера в морском стиле с облицовкой из ЦСП, вальмовой крышей, металлической крышей, серой крышей и отделкой планкеном - отличное фото интерьера
Красивые дома с отделкой планкеном – 445 черные фото фасадов
7