Красивые дома с отделкой планкеном – 446 черные фото фасадов
Сортировать:
Бюджет
Сортировать:Популярное за сегодня
81 - 100 из 446 фото
1 из 3
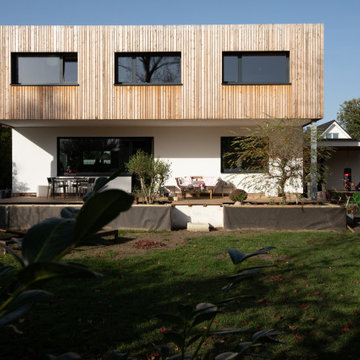
ie vergleichsweise leichte Holzbauweise eignet sich ideal für Aufstockungsvorhaben, da der natürliche Baustoff enorme Vorteile bei der Statik besitzt und das bestehende Gebäude kaum belastet.
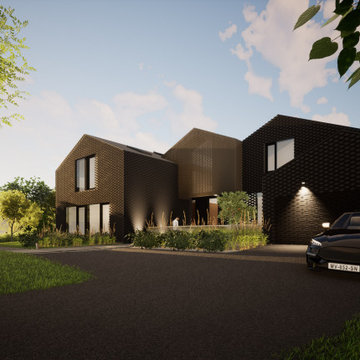
Dass eine Villa nicht immer dem üblichen Klischee entsprechen muss, zeigt unser Wettbewerbsbeitrag. Ein Holzbau in dunklen Braun-, Grau- und Schwarztönen, der sich harmonisch am Seeufer des Starnberger Sees einfügt. Kleinteilig wie Fischerhütten gliedert sich die enorme Baumasse dieser Villa auf.
Zwei versetzte Hauptbaukörper mit einem schwebenden Satteldachkörper markieren das Entrée, das sich im Inneren über zwei Geschosse erstreckt und die beiden Baukörper verbindet. Die Doppelgarage als eigener Satteldachkörper, wiederum seitlich zu den anderen Gebäudeteilen versetzt, verstärkt das Innenhofprinzip. Der hier positionierte Lichthof lässt das Untergeschoss mit Tageslicht durchfluten.
Wie ein Fisch im Netz hängt der über dem Eingang schwebende Baukörper zwischen den beiden Baukörpern, so die Assoziation durch die Wahl der Materialien – die über Kreuz gelegte Lattung aus verkohltem Holz sowie das bronzefarbene Streckmetall der Überbauung am Eingang, das wie Schuppen in der Sonne schimmert.
Trotz der schwierigen Himmelsausrichtung – die Nordseite des Gebäudes zeigt Richtung See – wurde der Grundriss so geschickt angeordnet, dass das Gebäude den ganzen Tag von Licht durchflutet wird und die Sonne niemals vermissen lässt. Auf der Eingangsseite (Südseite) hält sich das Gebäude optisch eher geschlossen – zur Seeseite (Nordseite) hin löst sich das Erdgeschoss förmlich auf, was das Obergeschoss wie kleine Fischerhütten über dem Wasser schweben lässt!
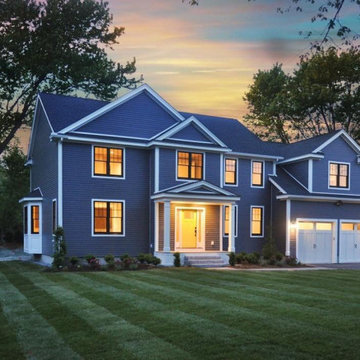
Street view of the modern polished colonial in Concord, MA.
Стильный дизайн: большой, двухэтажный, синий частный загородный дом в классическом стиле с облицовкой из ЦСП, двускатной крышей, крышей из гибкой черепицы, серой крышей и отделкой планкеном - последний тренд
Стильный дизайн: большой, двухэтажный, синий частный загородный дом в классическом стиле с облицовкой из ЦСП, двускатной крышей, крышей из гибкой черепицы, серой крышей и отделкой планкеном - последний тренд
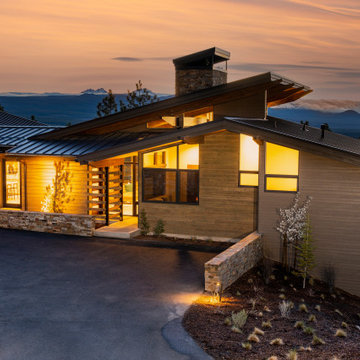
With the goal of privacy while maintaining the sense of openness. the siding at the entry continues out to a tube steel column, creating a slatted entry allowing light and defining the entry while obscuring views from the road above. The high windows visible above the entry and hint at the floor to ceiling windows one experiences as they enter the home.
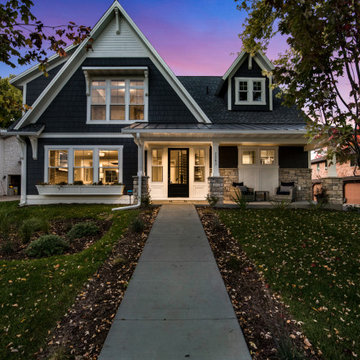
На фото: двухэтажный, серый частный загородный дом среднего размера с облицовкой из винила, крышей из смешанных материалов, черной крышей и отделкой планкеном
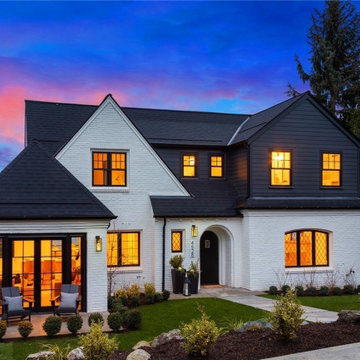
На фото: большой, трехэтажный, кирпичный, белый частный загородный дом в классическом стиле с двускатной крышей, крышей из гибкой черепицы, черной крышей и отделкой планкеном с
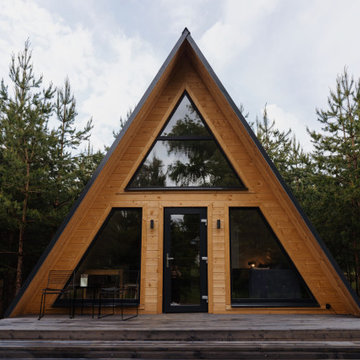
Пример оригинального дизайна: двухэтажный, деревянный мини дом в скандинавском стиле с двускатной крышей, металлической крышей, серой крышей и отделкой планкеном

Идея дизайна: одноэтажный, серый частный загородный дом среднего размера в современном стиле с облицовкой из ЦСП, односкатной крышей, металлической крышей, серой крышей и отделкой планкеном
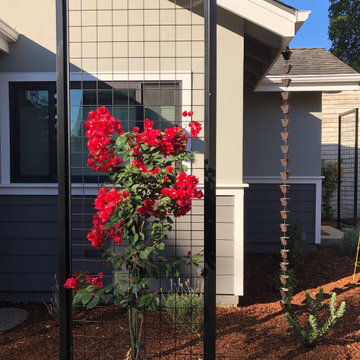
This newly constructed ADU sits behind an historic Craftsman house built in 1908. Privacy screens give the ADU privacy without cutting it off from the beautifully landscaped yard.
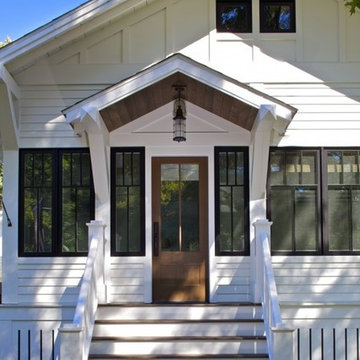
Пример оригинального дизайна: двухэтажный, белый частный загородный дом в стиле кантри с крышей из гибкой черепицы и отделкой планкеном

Hilltop home with stunning views of the Willamette Valley
Источник вдохновения для домашнего уюта: большой, двухэтажный, серый частный загородный дом в стиле модернизм с комбинированной облицовкой, крышей-бабочкой, крышей из гибкой черепицы, черной крышей и отделкой планкеном
Источник вдохновения для домашнего уюта: большой, двухэтажный, серый частный загородный дом в стиле модернизм с комбинированной облицовкой, крышей-бабочкой, крышей из гибкой черепицы, черной крышей и отделкой планкеном

На фото: огромный, трехэтажный, бежевый частный загородный дом в морском стиле с комбинированной облицовкой, односкатной крышей, металлической крышей, серой крышей и отделкой планкеном
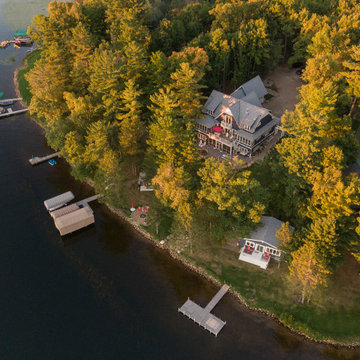
This expansive lake home sits on a beautiful lot with south western exposure. Hale Navy and White Dove are a stunning combination with all of the surrounding greenery. Marvin Windows were used throughout the home. Two other buildings sit on the property - a remodeled guest house and small boat shed. Two docks allow for boat traffic and relaxation. This expansive property is stunning from the sky.

На фото: большой, двухэтажный, деревянный, черный частный загородный дом в современном стиле с односкатной крышей, металлической крышей, черной крышей и отделкой планкеном с
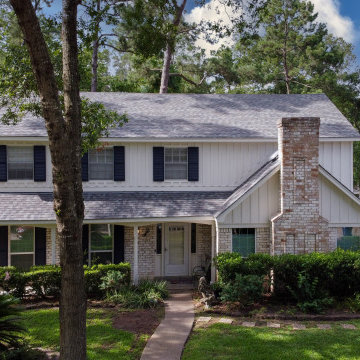
The is a re-roof featuring CertainTeed Landmark shingles in the color Georgetown Gray. We also painted this house and installed new MI windows on the first floor.
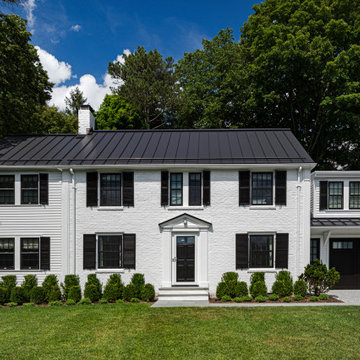
TEAM
Architect: LDa Architecture & Interiors
Builder: Affinity Builders
Landscape Architect: Jon Russo
Photographer: Sean Litchfield Photography
Свежая идея для дизайна: двухэтажный, кирпичный, белый дом в стиле неоклассика (современная классика) с двускатной крышей, металлической крышей, черной крышей и отделкой планкеном - отличное фото интерьера
Свежая идея для дизайна: двухэтажный, кирпичный, белый дом в стиле неоклассика (современная классика) с двускатной крышей, металлической крышей, черной крышей и отделкой планкеном - отличное фото интерьера
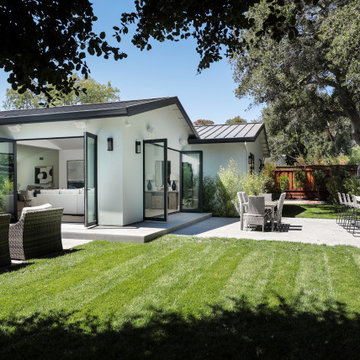
Стильный дизайн: большой, одноэтажный, белый частный загородный дом в стиле кантри с облицовкой из цементной штукатурки, двускатной крышей, металлической крышей, серой крышей и отделкой планкеном - последний тренд

Custom Craftsman Homes With more contemporary design style, Featuring interior and exterior design elements that show the traditionally Craftsman design with wood accents and stone. The entryway leads into 4,000 square foot home with an spacious open floor plan.
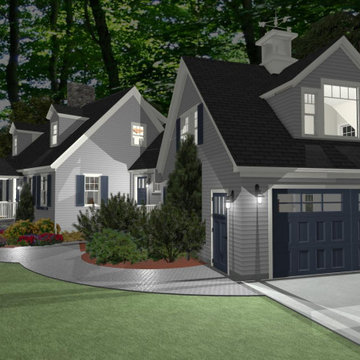
The owners of this cape wanted a new kitchen and a 2 car garage attached to the house. The site is an awkward shape that led to the garage and bedroom space above to be set at an angle. There is a mudroom between the house and the garage and a stair leading to the bedroom above.

Designed by Becker Henson Niksto Architects, the home has large gracious public rooms, thoughtful details and mixes traditional aesthetic with modern amenities. The floorplan of the nearly 4,000 square foot home allows for maximum flexibility. The finishes and fixtures, selected by interior designer, Jenifer Archer, add refinement and comfort.
Красивые дома с отделкой планкеном – 446 черные фото фасадов
5