Красивые дома с отделкой планкеном – 445 черные фото фасадов
Сортировать:
Бюджет
Сортировать:Популярное за сегодня
41 - 60 из 445 фото
1 из 3
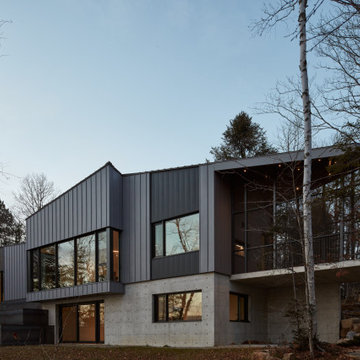
Complete view of the lake facade at sun down.
Стильный дизайн: большой, двухэтажный, серый частный загородный дом в современном стиле с облицовкой из металла, полувальмовой крышей, металлической крышей, серой крышей и отделкой планкеном - последний тренд
Стильный дизайн: большой, двухэтажный, серый частный загородный дом в современном стиле с облицовкой из металла, полувальмовой крышей, металлической крышей, серой крышей и отделкой планкеном - последний тренд
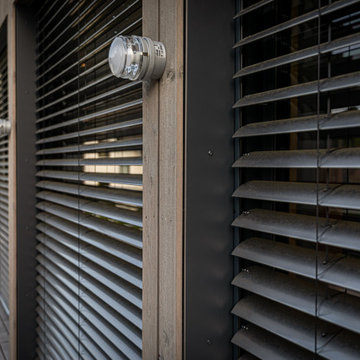
Mittels einer Raffstore-Anlage lässt sich die Intensität des Tageslichts jederzeit stufenlos steuern.
Идея дизайна: двухэтажный, деревянный дом среднего размера в стиле модернизм с плоской крышей и отделкой планкеном
Идея дизайна: двухэтажный, деревянный дом среднего размера в стиле модернизм с плоской крышей и отделкой планкеном

Entry walk elevates to welcome visitors to covered entry porch - welcome to bridge house - entry - Bridge House - Fenneville, Michigan - Lake Michigan, Saugutuck, Michigan, Douglas Michigan - HAUS | Architecture For Modern Lifestyles
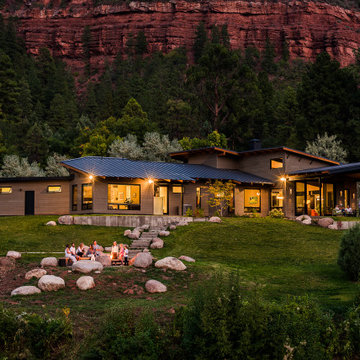
Contemporary home with large outdoor living areas. Outdoor gas and wood fire pits. Covered outdoor dining area.
На фото: большой, одноэтажный, деревянный, серый частный загородный дом в современном стиле с односкатной крышей, металлической крышей, серой крышей и отделкой планкеном
На фото: большой, одноэтажный, деревянный, серый частный загородный дом в современном стиле с односкатной крышей, металлической крышей, серой крышей и отделкой планкеном
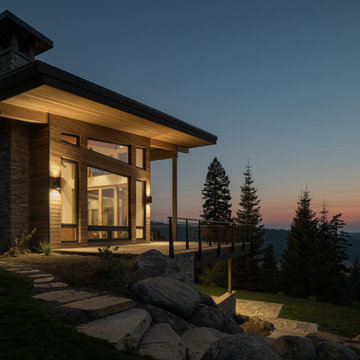
The W7 series of windows and doors were selected in this project both for the high performance of the products, the beauty of natural wood interiors, and the durability of aluminum-clad exteriors. The stunning clear-stained pine windows make use of concealed hinges, which not only deliver a clean aesthetic but provide continuous gaskets around the sash helping to create a better seal against the weather outside. The robust hardware is paired with stainless steel premium handles to ensure smooth operation and timeless style for years to come.

Стильный дизайн: деревянный частный загородный дом в современном стиле с плоской крышей, зеленой крышей и отделкой планкеном - последний тренд
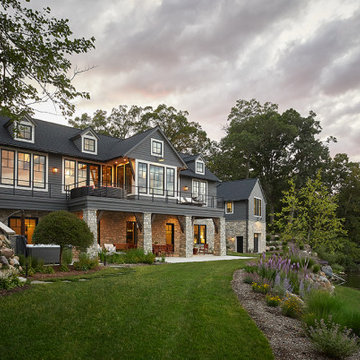
На фото: большой, двухэтажный, серый частный загородный дом в современном стиле с крышей из гибкой черепицы, черной крышей, отделкой планкеном и облицовкой из винила
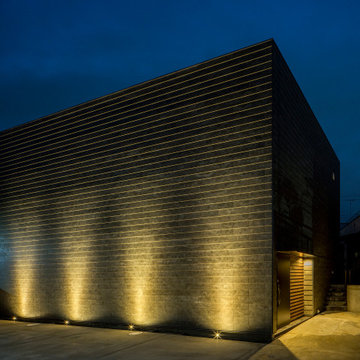
夜景
Свежая идея для дизайна: большой, двухэтажный, серый частный загородный дом с облицовкой из ЦСП, плоской крышей и отделкой планкеном - отличное фото интерьера
Свежая идея для дизайна: большой, двухэтажный, серый частный загородный дом с облицовкой из ЦСП, плоской крышей и отделкой планкеном - отличное фото интерьера

Стильный дизайн: одноэтажный, деревянный, белый мини дом в современном стиле с крышей-бабочкой, крышей из гибкой черепицы, серой крышей и отделкой планкеном - последний тренд
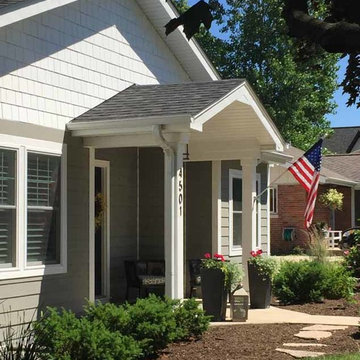
This family of 5 was quickly out-growing their 1,220sf ranch home on a beautiful corner lot. Rather than adding a 2nd floor, the decision was made to extend the existing ranch plan into the back yard, adding a new 2-car garage below the new space - for a new total of 2,520sf. With a previous addition of a 1-car garage and a small kitchen removed, a large addition was added for Master Bedroom Suite, a 4th bedroom, hall bath, and a completely remodeled living, dining and new Kitchen, open to large new Family Room. The new lower level includes the new Garage and Mudroom. The existing fireplace and chimney remain - with beautifully exposed brick. The homeowners love contemporary design, and finished the home with a gorgeous mix of color, pattern and materials.
The project was completed in 2011. Unfortunately, 2 years later, they suffered a massive house fire. The house was then rebuilt again, using the same plans and finishes as the original build, adding only a secondary laundry closet on the main level.
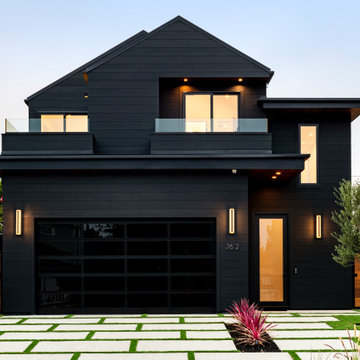
Источник вдохновения для домашнего уюта: двухэтажный, деревянный, черный частный загородный дом в современном стиле с односкатной крышей, крышей из смешанных материалов, черной крышей и отделкой планкеном
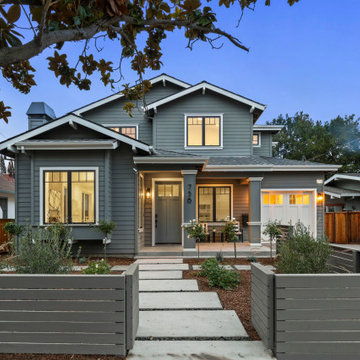
Custom new home in Mountain View
На фото: двухэтажный, деревянный, зеленый частный загородный дом в стиле кантри с двускатной крышей, крышей из гибкой черепицы, серой крышей и отделкой планкеном с
На фото: двухэтажный, деревянный, зеленый частный загородный дом в стиле кантри с двускатной крышей, крышей из гибкой черепицы, серой крышей и отделкой планкеном с
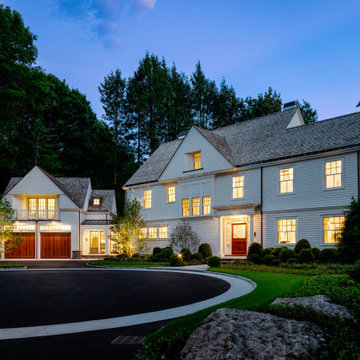
TEAM
Architect: LDa Architecture & Interiors
Interior Design: Su Casa Designs
Builder: Youngblood Builders
Photographer: Greg Premru
Идея дизайна: большой, трехэтажный, деревянный, белый частный загородный дом в классическом стиле с двускатной крышей, крышей из гибкой черепицы, коричневой крышей и отделкой планкеном
Идея дизайна: большой, трехэтажный, деревянный, белый частный загородный дом в классическом стиле с двускатной крышей, крышей из гибкой черепицы, коричневой крышей и отделкой планкеном

Featured here are Bistro lights over the swimming pool. These are connected using 1/4" cable strung across from the fence to the house. We've also have an Uplight shinning up on this beautiful 4 foot Yucca Rostrata.
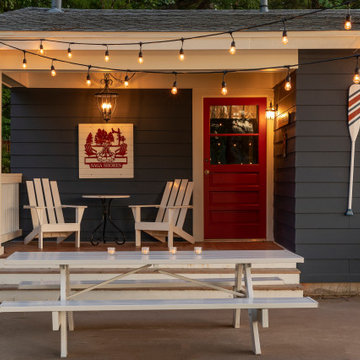
A small bunk house on the property was remodeled during the new construction. A bedroom was removed to allow for a new front porch. The same Hale Navy, White Dove and Showstopper Red were used on this structure as well.
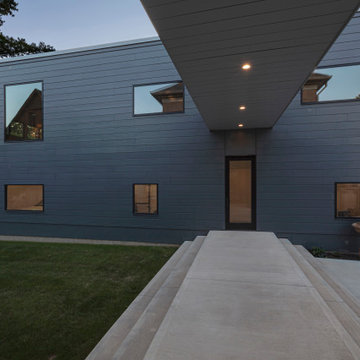
Modern Carriage House connects to Primary Residence with elevated breezeway - New Modern Villa - Old Northside Historic Neighborhood, Indianapolis - Architect: HAUS | Architecture For Modern Lifestyles - Builder: ZMC Custom Homes

Raised planter and fire pit in grass inlay bluestone patio
Источник вдохновения для домашнего уюта: большой, трехэтажный, деревянный, белый частный загородный дом в классическом стиле с вальмовой крышей, крышей из гибкой черепицы, коричневой крышей и отделкой планкеном
Источник вдохновения для домашнего уюта: большой, трехэтажный, деревянный, белый частный загородный дом в классическом стиле с вальмовой крышей, крышей из гибкой черепицы, коричневой крышей и отделкой планкеном
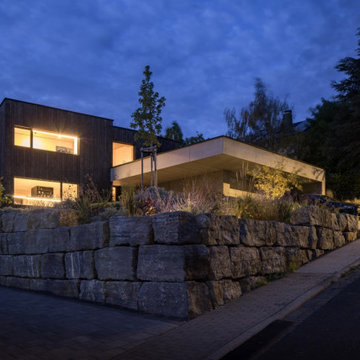
Идея дизайна: двухэтажный, деревянный, черный частный загородный дом в стиле модернизм с отделкой планкеном
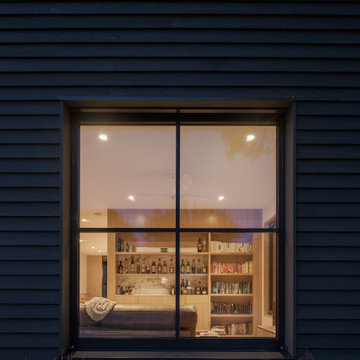
The artfully designed Boise Passive House is tucked in a mature neighborhood, surrounded by 1930’s bungalows. The architect made sure to insert the modern 2,000 sqft. home with intention and a nod to the charm of the adjacent homes. Its classic profile gleams from days of old while bringing simplicity and design clarity to the façade.
The 3 bed/2.5 bath home is situated on 3 levels, taking full advantage of the otherwise limited lot. Guests are welcomed into the home through a full-lite entry door, providing natural daylighting to the entry and front of the home. The modest living space persists in expanding its borders through large windows and sliding doors throughout the family home. Intelligent planning, thermally-broken aluminum windows, well-sized overhangs, and Selt external window shades work in tandem to keep the home’s interior temps and systems manageable and within the scope of the stringent PHIUS standards.
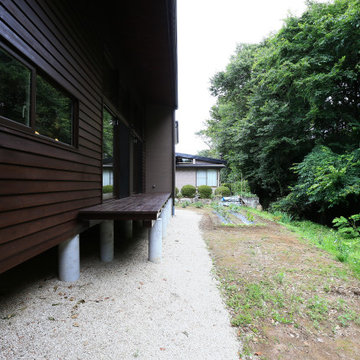
Свежая идея для дизайна: двухэтажный, деревянный, коричневый частный загородный дом среднего размера в стиле модернизм с односкатной крышей, металлической крышей, черной крышей и отделкой планкеном - отличное фото интерьера
Красивые дома с отделкой планкеном – 445 черные фото фасадов
3