Красивые дома с отделкой планкеном – 446 черные фото фасадов
Сортировать:
Бюджет
Сортировать:Популярное за сегодня
101 - 120 из 446 фото
1 из 3
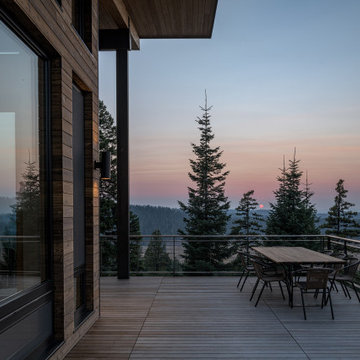
The W7 series of windows and doors were selected in this project both for the high performance of the products, the beauty of natural wood interiors, and the durability of aluminum-clad exteriors. The stunning clear-stained pine windows make use of concealed hinges, which not only deliver a clean aesthetic but provide continuous gaskets around the sash helping to create a better seal against the weather outside. The robust hardware is paired with stainless steel premium handles to ensure smooth operation and timeless style for years to come.
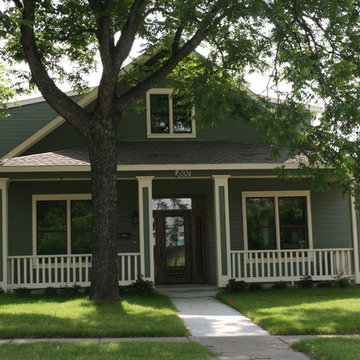
Front porch view with Craftsman details including trimmed columns, railing, and exposed rafter tails.
Пример оригинального дизайна: двухэтажный, зеленый дом среднего размера в стиле кантри с облицовкой из винила, двускатной крышей, крышей из гибкой черепицы, серой крышей, отделкой планкеном и входной группой
Пример оригинального дизайна: двухэтажный, зеленый дом среднего размера в стиле кантри с облицовкой из винила, двускатной крышей, крышей из гибкой черепицы, серой крышей, отделкой планкеном и входной группой
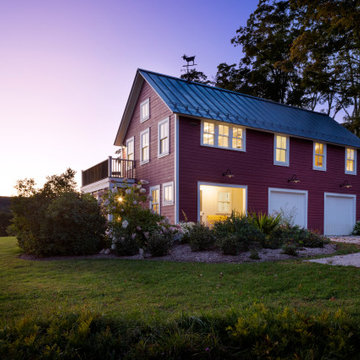
TEAM
Architect: LDa Architecture & Interiors
Builder: Lou Boxer Builder
Photographer: Greg Premru Photography
Идея дизайна: двухэтажный, деревянный, красный частный загородный дом среднего размера в стиле кантри с двускатной крышей, металлической крышей, черной крышей и отделкой планкеном
Идея дизайна: двухэтажный, деревянный, красный частный загородный дом среднего размера в стиле кантри с двускатной крышей, металлической крышей, черной крышей и отделкой планкеном
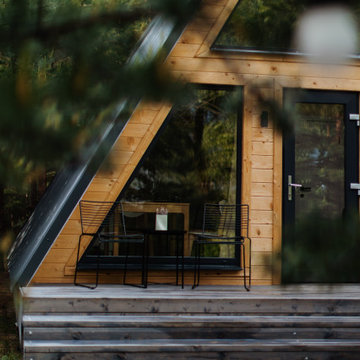
Пример оригинального дизайна: двухэтажный, деревянный мини дом в скандинавском стиле с двускатной крышей, металлической крышей, серой крышей и отделкой планкеном
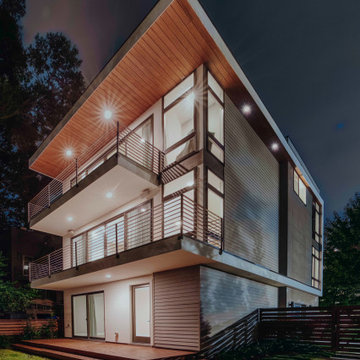
На фото: трехэтажный, серый частный загородный дом среднего размера в стиле модернизм с облицовкой из ЦСП, плоской крышей, белой крышей и отделкой планкеном
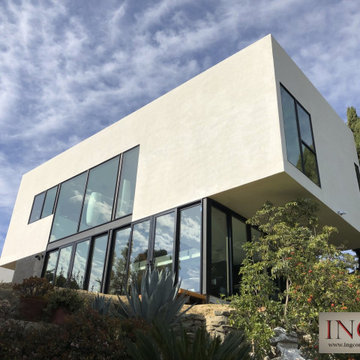
Echo Park, CA - Complete Accessory Dwelling Unit Build
На фото: двухэтажный, бежевый частный загородный дом среднего размера в стиле модернизм с облицовкой из цементной штукатурки и отделкой планкеном с
На фото: двухэтажный, бежевый частный загородный дом среднего размера в стиле модернизм с облицовкой из цементной штукатурки и отделкой планкеном с
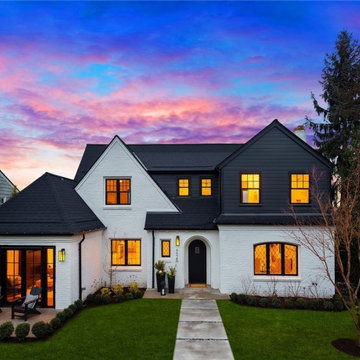
front elevation (after)
Свежая идея для дизайна: большой, трехэтажный, кирпичный, белый частный загородный дом в классическом стиле с двускатной крышей, отделкой планкеном, крышей из гибкой черепицы и черной крышей - отличное фото интерьера
Свежая идея для дизайна: большой, трехэтажный, кирпичный, белый частный загородный дом в классическом стиле с двускатной крышей, отделкой планкеном, крышей из гибкой черепицы и черной крышей - отличное фото интерьера
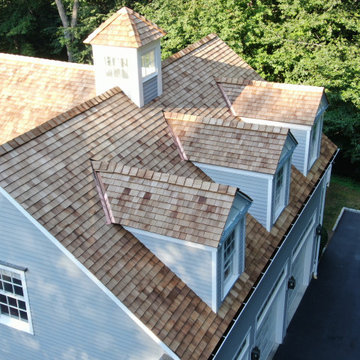
Close up of the dormer valley flashing on this western red cedar roof replacement in Fairfield County, Connecticut. We recommended and installed Watkins Western Red Cedar perfection shingles treated with Chromated Copper Arsenate (CCA). The CCA is an anti-fungal and insect repellant which extends the life of the cedar, especially in shoreline communities where there is significant moisture.

店舗のオープンテラス
板塀に囲まれた空間。
На фото: большой, двухэтажный, белый частный загородный дом в стиле лофт с комбинированной облицовкой, односкатной крышей, металлической крышей, синей крышей и отделкой планкеном
На фото: большой, двухэтажный, белый частный загородный дом в стиле лофт с комбинированной облицовкой, односкатной крышей, металлической крышей, синей крышей и отделкой планкеном
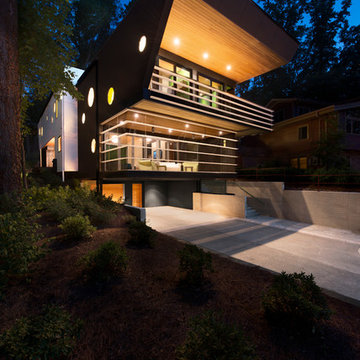
galina coeda
Источник вдохновения для домашнего уюта: большой, двухэтажный, деревянный, разноцветный частный загородный дом в современном стиле с плоской крышей, металлической крышей, черной крышей, отделкой планкеном и входной группой для охотников
Источник вдохновения для домашнего уюта: большой, двухэтажный, деревянный, разноцветный частный загородный дом в современном стиле с плоской крышей, металлической крышей, черной крышей, отделкой планкеном и входной группой для охотников
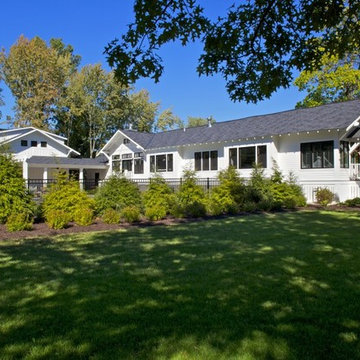
На фото: белый частный загородный дом в стиле кантри с крышей из гибкой черепицы, серой крышей и отделкой планкеном с
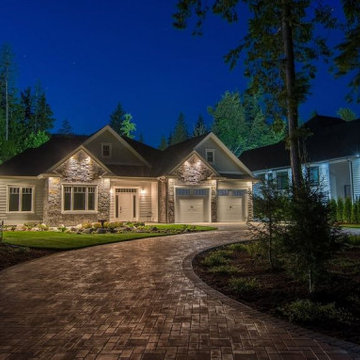
Night photo of a one story home.
На фото: одноэтажный, серый частный загородный дом среднего размера в стиле кантри с облицовкой из ЦСП, двускатной крышей, крышей из гибкой черепицы, отделкой планкеном и серой крышей с
На фото: одноэтажный, серый частный загородный дом среднего размера в стиле кантри с облицовкой из ЦСП, двускатной крышей, крышей из гибкой черепицы, отделкой планкеном и серой крышей с
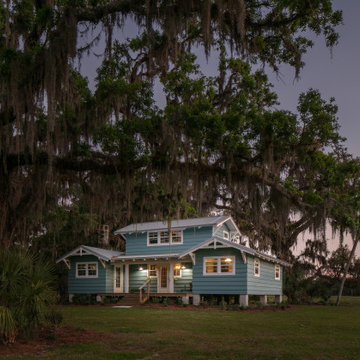
Little Siesta Cottage- This 1926 home was saved from destruction and moved in three pieces to the site where we deconstructed the revisions and re-assembled the home the way we suspect it originally looked.
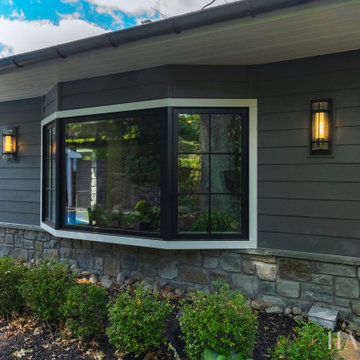
Идея дизайна: большой, одноэтажный, серый частный загородный дом в стиле кантри с облицовкой из ЦСП, двускатной крышей, крышей из гибкой черепицы, серой крышей и отделкой планкеном
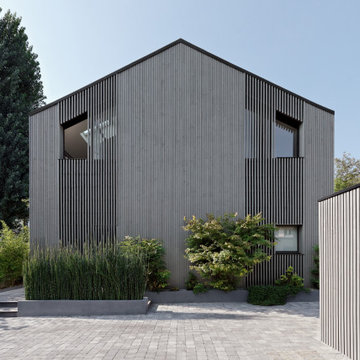
Située en région parisienne, Du ciel et du bois est le projet d’une maison éco-durable de 340 m² en ossature bois pour une famille.
Elle se présente comme une architecture contemporaine, avec des volumes simples qui s’intègrent dans l’environnement sans rechercher un mimétisme.
La peau des façades est rythmée par la pose du bardage, une stratégie pour enquêter la relation entre intérieur et extérieur, plein et vide, lumière et ombre.
-
Photo: © David Boureau
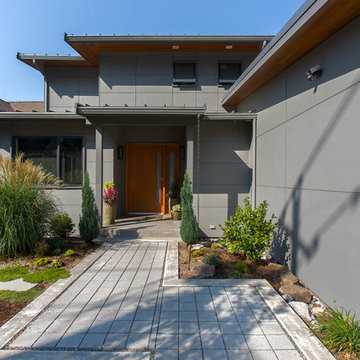
Exterior of this new modern home is designed with fibercement panel siding with a rainscreen. The front porch has a large overhang to protect guests from the weather. A rain chain detail was added for the rainwater runoff from the porch. The walkway to the front door is pervious paving.
www.h2darchitects.com
H2D Architecture + Design
#kirklandarchitect #newmodernhome #waterfronthomekirkland #greenbuildingkirkland #greenbuildingarchitect
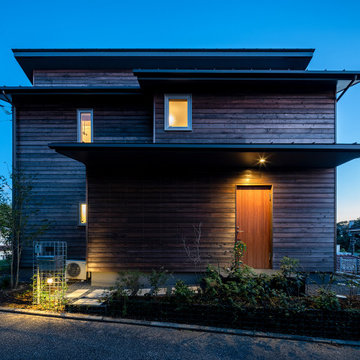
На фото: двухэтажный, деревянный частный загородный дом в современном стиле с односкатной крышей, металлической крышей и отделкой планкеном с
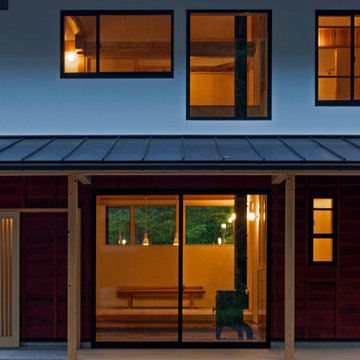
夕景の外観を切り取ると、開口部の形状と奥行きが浮かび上がり、コンポジションというタイトルをつけたくなります。
На фото: маленький, двухэтажный, деревянный, красный частный загородный дом в классическом стиле с двускатной крышей, металлической крышей, черной крышей и отделкой планкеном для на участке и в саду
На фото: маленький, двухэтажный, деревянный, красный частный загородный дом в классическом стиле с двускатной крышей, металлической крышей, черной крышей и отделкой планкеном для на участке и в саду
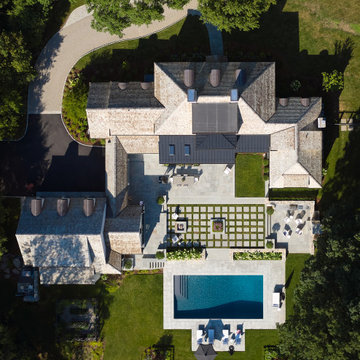
Custom white colonial with a mix of traditional and transitional elements. Featuring black windows, cedar roof, bluestone patio, field stone walls, step lights and a custom pool with spa.
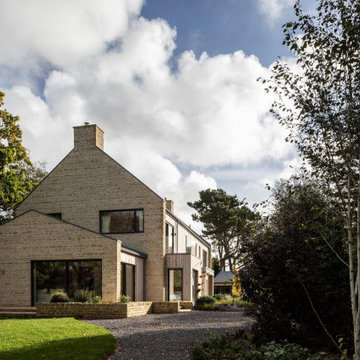
Beautiful new coastal home in Chichester Harbour Area of Outstanding Natural Beauty. A relaxed but stylish forever home where the active family can live, work, play, relax and entertain while taking full advantage of the unique waterside setting. We put our heart and soul into creating this magnificent replacement home on one of our favourite spots on the south coast. Working collaboratively, our architects and interior designers developed family accommodation across three zones around the site. The new house is orientated to take advantage of light and long views across the harbour. The pool, play and entertainment zone face south to maximise exposure to sunshine and early evening light and includes a pool house, gym, outside kitchen, lounging space and table tennis area with a close connection to the main home.
On the opposite side of the property, there is a natural garden that connects the living room to the summer house, a relaxation space for adults to gather for sundowners on the terrace or around the fire pit. The architecture nods to the traditional farmstead and uses a material palette that reflects the local vernacular with high quality modern detailing and clean lines. The interiors have been lovingly designed and specified in all their glorious detail.
We love the fun zone around the pool house, the amazing views of the harbour and Downs from the balcony, terraces and outbuildings -- and pretty much everything else!
Красивые дома с отделкой планкеном – 446 черные фото фасадов
6