Красивые дома с облицовкой из самана – 1 312 фото фасадов
Сортировать:
Бюджет
Сортировать:Популярное за сегодня
181 - 200 из 1 312 фото
1 из 2
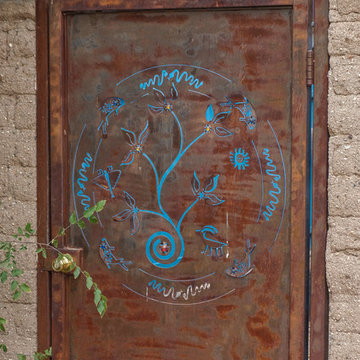
The rusted steel patina of this decorative gate nicely complements the exposed adobe patio walls.
На фото: маленький, одноэтажный, фиолетовый частный загородный дом в стиле фьюжн с облицовкой из самана для на участке и в саду с
На фото: маленький, одноэтажный, фиолетовый частный загородный дом в стиле фьюжн с облицовкой из самана для на участке и в саду с
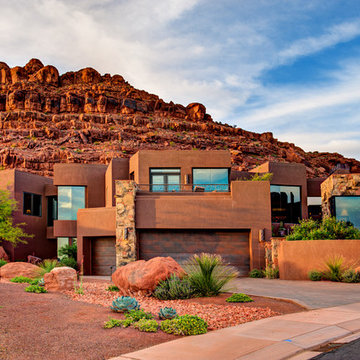
На фото: двухэтажный, красный дом в стиле фьюжн с облицовкой из самана и плоской крышей
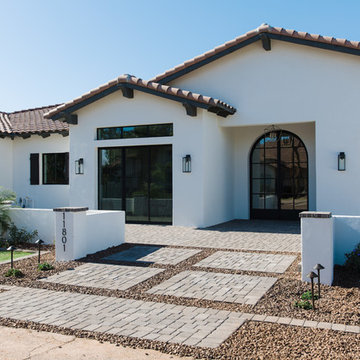
Стильный дизайн: большой, одноэтажный, белый частный загородный дом в средиземноморском стиле с облицовкой из самана, двускатной крышей и черепичной крышей - последний тренд
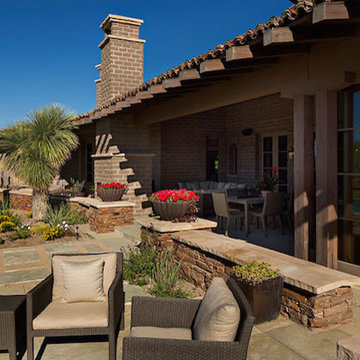
The home’s striking, Territorial Ranch design emphasizes such natural elements as native stone which provides a long, horizontal base on which rests the exposed adobe, earth-block structure.
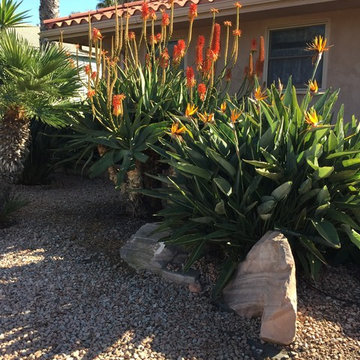
Идея дизайна: одноэтажный, бежевый дом среднего размера в классическом стиле с облицовкой из самана и двускатной крышей
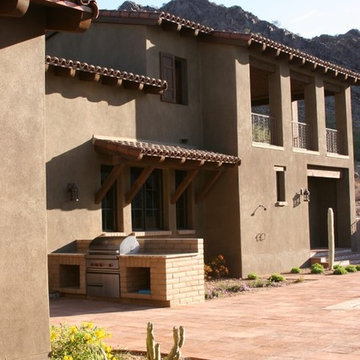
A spacious patio with a convenient BBQ grilling area next to the pool overlooks a golf course and has glorious mountain views.
На фото: двухэтажный, коричневый дом в стиле рустика с облицовкой из самана
На фото: двухэтажный, коричневый дом в стиле рустика с облицовкой из самана
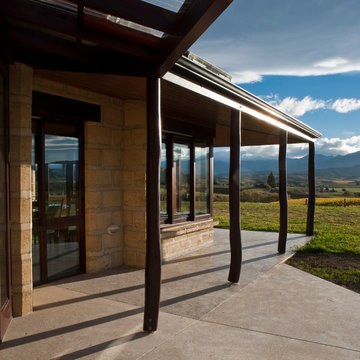
The house was designed for an active couple who loved being in the outdoors. The brief was to create a small house that worked well during inclement weather when outdoor pursuits were cancelled. The couple wanted a choice of living courtyards that provided sheltered options from the wind. The design also took advantage of the stunning views of the Western Mountains. The clients wanted to use sustainable materials and passive solar heating to minimise their environmental footprint. The house is constructed of cement stabilized adobe block with hand crafted timber detailing. A new owner commissioned us to design a sympathetic extension to the house.
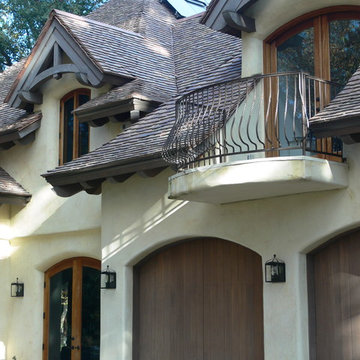
Designed and building supervised by owner.
Tile: Country French in 3 size 2 thickness 3 color blend
This residence sits on the corner of a T junction facing a public park. The color blend of the roof compliments perfectly the soft shades of the stucco and quickly mellowed down so that the house blends perfectly with the established neighborhood.
Residence in Haverford PA (Hilzinger)
Architect: Peter Zimmerman Architects of Berwyn PA
Builder: Griffiths Construction of Chester Springs PA
Roofer Fergus Sweeney LLC of Downingtown PA
This was a re-model and addition to an existing residence. The original roof had been cedar but the architect specified our handmade English tiles. The client wanted a brown roof but did not like a mono dark color so we created this multi shaded roof which met his requirements perfectly. We supplied Arris style hips which allows the roof to fold over at the corners rather than using bulky hip tiles which draw attention to the hips.
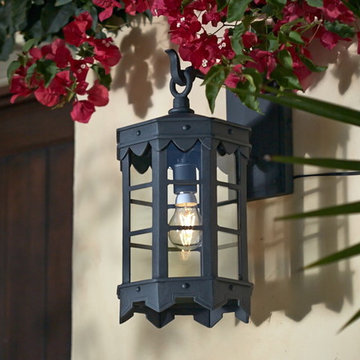
Shown as an arm mount. Other mounts available. Please email us at info@dlglighting.com or call us at 805-770-7400 for more information or to purchase. We ship nationwide.
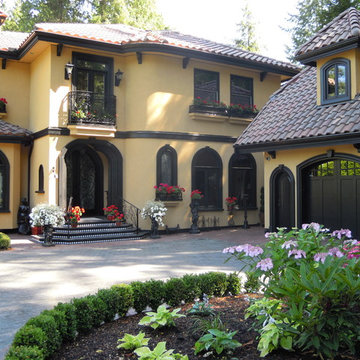
Design & Construction by Mark Peers
Идея дизайна: большой, двухэтажный, желтый частный загородный дом в средиземноморском стиле с облицовкой из самана, двускатной крышей и черепичной крышей
Идея дизайна: большой, двухэтажный, желтый частный загородный дом в средиземноморском стиле с облицовкой из самана, двускатной крышей и черепичной крышей
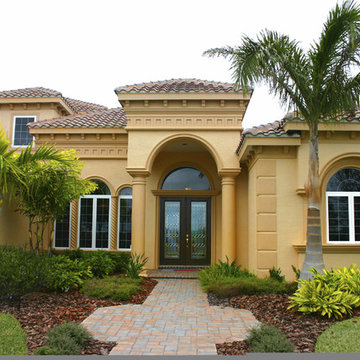
A Mediterranean style home in Calabasas where the homeowner wanted to remodel the interior and create some recreational space for his family and update the five bathrooms and kitchen. A home theater was installed and the kitchen counters were updated with granite counters, stainless steel gas oven, and a beautiful new island for entertaining visitors was installed.
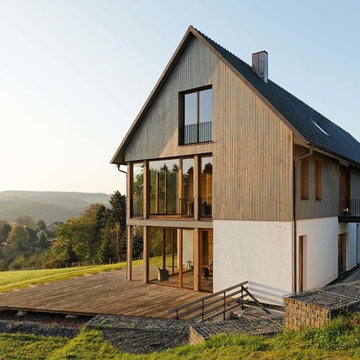
Fotografie: Thomas Koculak
Идея дизайна: большой, трехэтажный дом в стиле кантри с облицовкой из самана и двускатной крышей
Идея дизайна: большой, трехэтажный дом в стиле кантри с облицовкой из самана и двускатной крышей
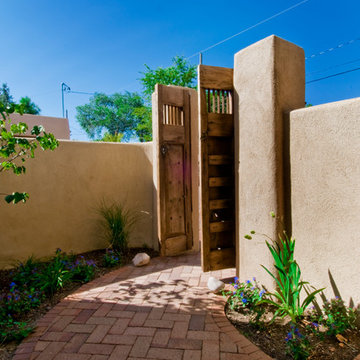
Пример оригинального дизайна: одноэтажный, коричневый дом среднего размера в стиле фьюжн с облицовкой из самана и плоской крышей
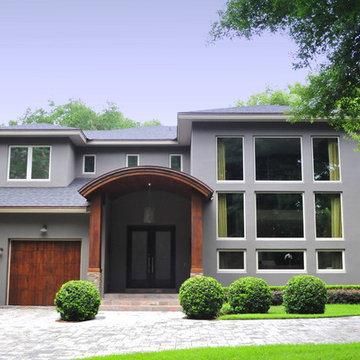
На фото: серый дом в современном стиле с разными уровнями, облицовкой из самана и двускатной крышей с
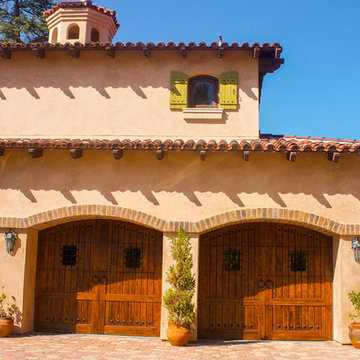
Источник вдохновения для домашнего уюта: большой, двухэтажный, бежевый частный загородный дом в средиземноморском стиле с облицовкой из самана, двускатной крышей и крышей из гибкой черепицы
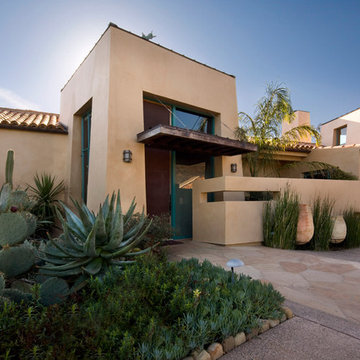
This mountain top home in Santa Barbara is a melding of cultural sophistication and playful ingenuity. © Holly Lepere
На фото: бежевый, одноэтажный, большой частный загородный дом в стиле фьюжн с облицовкой из самана, плоской крышей и черепичной крышей
На фото: бежевый, одноэтажный, большой частный загородный дом в стиле фьюжн с облицовкой из самана, плоской крышей и черепичной крышей
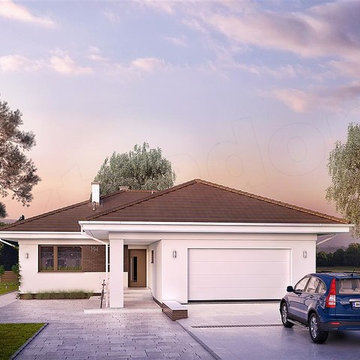
Budynek mieszkalny jednorodzinny, parterowy, niepodpiwniczony. Optymalny układ pomieszczeń zapewnia komfort 4-osobowej rodzinie. W części dziennej domu zaprojektowano kuchnię ze spiżarnią, salon połączony z jadalnią. Część nocna to trzy sypialnie oraz łazienka. W części gospodarczej zaprojektowano kotłownię i dwustanowiskowy garaż.
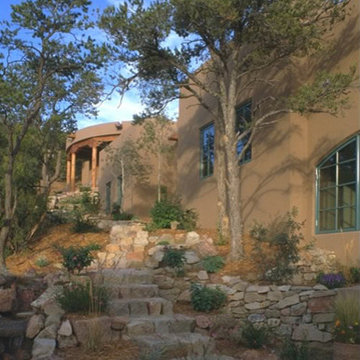
Идея дизайна: большой, трехэтажный, коричневый дом в классическом стиле с облицовкой из самана и плоской крышей
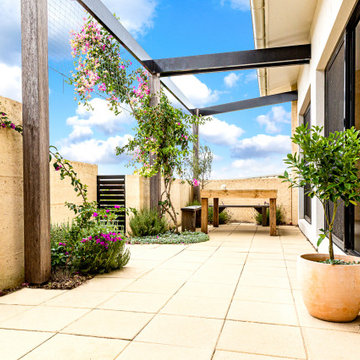
Courtyard providing privacy from the street. Rammed earth blade walls, deciduous vines growing over pergola.
На фото: одноэтажный частный загородный дом в средиземноморском стиле с облицовкой из самана
На фото: одноэтажный частный загородный дом в средиземноморском стиле с облицовкой из самана
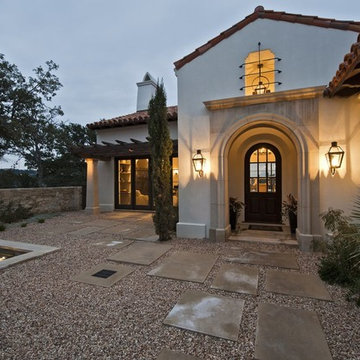
Inviting courtyard and custom build by Ryan Street & Associates. Bevolo front entry lanterns and I spy a Bevolo French Quarter Yoke in the entry upstairs window.
Photo Credit: Merrick Alles
Красивые дома с облицовкой из самана – 1 312 фото фасадов
10