Красивые двухэтажные дома с облицовкой из самана – 589 фото фасадов
Сортировать:
Бюджет
Сортировать:Популярное за сегодня
1 - 20 из 589 фото
1 из 3

The south courtyard was re-landcape with specimen cacti selected and curated by the owner, and a new hardscape path was laid using flagstone, which was a customary hardscape material used by Robert Evans. The arched window was originally an exterior feature under an existing stairway; the arch was replaced (having been removed during the 1960s), and a arched window added to "re-enclose" the space. Several window openings which had been covered over with stucco were uncovered, and windows fitted in the restored opening. The small loggia was added, and provides a pleasant outdoor breakfast spot directly adjacent to the kitchen.
Architect: Gene Kniaz, Spiral Architects
General Contractor: Linthicum Custom Builders
Photo: Maureen Ryan Photography

На фото: двухэтажный, бежевый, большой частный загородный дом в средиземноморском стиле с облицовкой из самана, двускатной крышей и черепичной крышей с

На фото: большой, двухэтажный, коричневый частный загородный дом в стиле фьюжн с облицовкой из самана, двускатной крышей и крышей из смешанных материалов
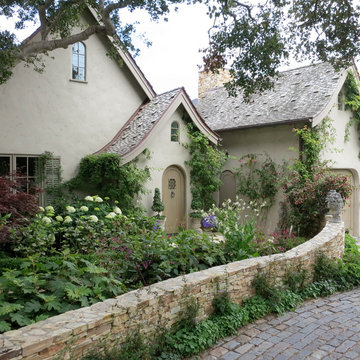
На фото: большой, двухэтажный, бежевый частный загородный дом в стиле шебби-шик с облицовкой из самана, двускатной крышей и крышей из гибкой черепицы
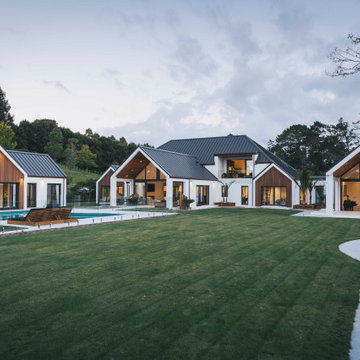
Gable roof forms connecting upper and lower level and creating dynamic proportions for modern living
Свежая идея для дизайна: большой, двухэтажный, белый частный загородный дом в современном стиле с облицовкой из самана, двускатной крышей, металлической крышей и черной крышей - отличное фото интерьера
Свежая идея для дизайна: большой, двухэтажный, белый частный загородный дом в современном стиле с облицовкой из самана, двускатной крышей, металлической крышей и черной крышей - отличное фото интерьера
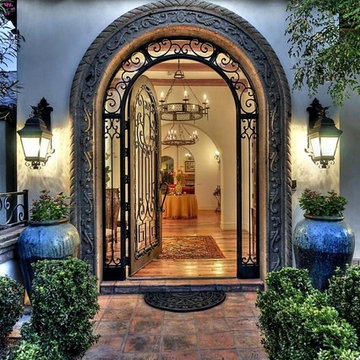
Пример оригинального дизайна: большой, двухэтажный, бежевый дом в стиле фьюжн с облицовкой из самана и полувальмовой крышей
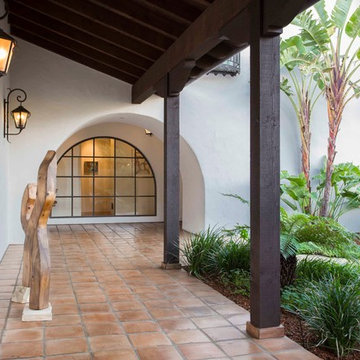
Montectio Spanish Estate Interior and Exterior. Offered by The Grubb Campbell Group, Village Properties.
Стильный дизайн: большой, двухэтажный, белый дом в средиземноморском стиле с облицовкой из самана и вальмовой крышей - последний тренд
Стильный дизайн: большой, двухэтажный, белый дом в средиземноморском стиле с облицовкой из самана и вальмовой крышей - последний тренд
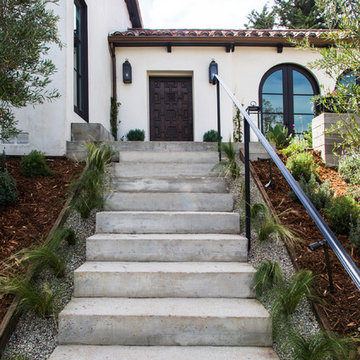
Interior Design by Grace Benson
Photography by Bethany Nauert
На фото: двухэтажный, белый частный загородный дом в стиле неоклассика (современная классика) с облицовкой из самана
На фото: двухэтажный, белый частный загородный дом в стиле неоклассика (современная классика) с облицовкой из самана
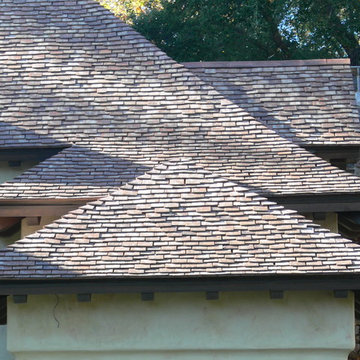
Designed and building supervised by owner.
Tile: Country French in 3 size 2 thickness 3 color blend
This residence sits on the corner of a T junction facing a public park. The color blend of the roof compliments perfectly the soft shades of the stucco and quickly mellowed down so that the house blends perfectly with the established neighborhood.
Residence in Haverford PA (Hilzinger)
Architect: Peter Zimmerman Architects of Berwyn PA
Builder: Griffiths Construction of Chester Springs PA
Roofer Fergus Sweeney LLC of Downingtown PA
This was a re-model and addition to an existing residence. The original roof had been cedar but the architect specified our handmade English tiles. The client wanted a brown roof but did not like a mono dark color so we created this multi shaded roof which met his requirements perfectly. We supplied Arris style hips which allows the roof to fold over at the corners rather than using bulky hip tiles which draw attention to the hips.

Mirrored wine closet in a PGI Homes showhome using our tension cable floor to ceiling racking called the RING System. Bottles appear to be floating as they are held up by this very contemporary wine rack using metal Rings suspended with aircraft tension cable.
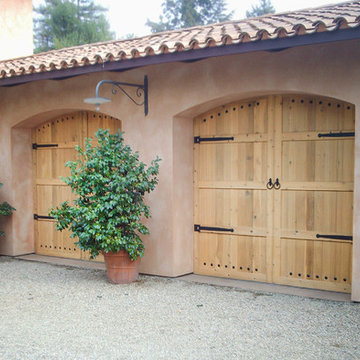
Justus Angan
Стильный дизайн: двухэтажный, разноцветный дом среднего размера в средиземноморском стиле с облицовкой из самана и вальмовой крышей - последний тренд
Стильный дизайн: двухэтажный, разноцветный дом среднего размера в средиземноморском стиле с облицовкой из самана и вальмовой крышей - последний тренд
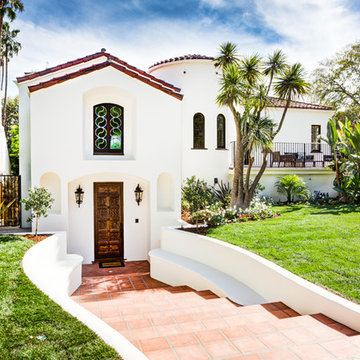
Staged by interior illusions
На фото: большой, двухэтажный, белый дом в средиземноморском стиле с облицовкой из самана и вальмовой крышей с
На фото: большой, двухэтажный, белый дом в средиземноморском стиле с облицовкой из самана и вальмовой крышей с
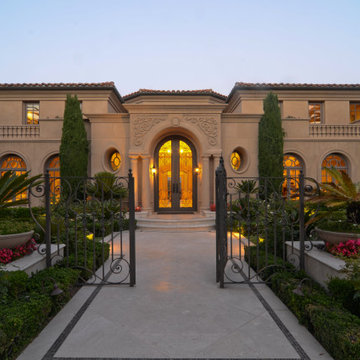
На фото: двухэтажный, бежевый частный загородный дом в средиземноморском стиле с облицовкой из самана и черепичной крышей с
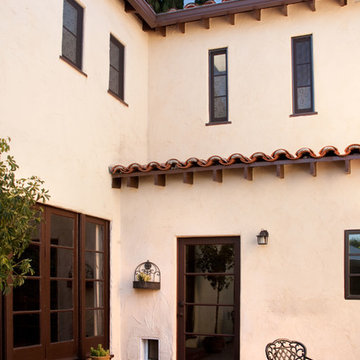
Пример оригинального дизайна: большой, двухэтажный, бежевый дом в средиземноморском стиле с облицовкой из самана и плоской крышей
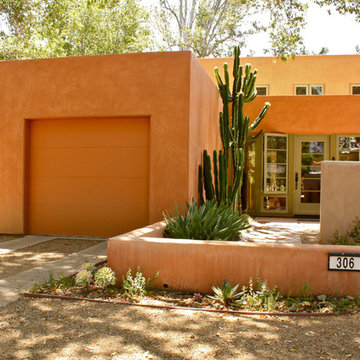
Design and Architecture by Kate Svoboda-Spanbock of HERE Design and Architecture
Shannon Malone © 2012 Houzz
Стильный дизайн: двухэтажный, оранжевый дом в стиле фьюжн с облицовкой из самана и плоской крышей - последний тренд
Стильный дизайн: двухэтажный, оранжевый дом в стиле фьюжн с облицовкой из самана и плоской крышей - последний тренд
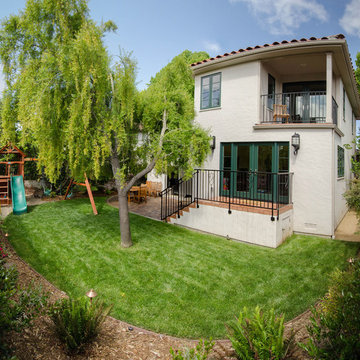
Two-story addition with new kitchen and master bedroom suite.
Heidi Sledge, Photographer
Идея дизайна: двухэтажный, бежевый дом среднего размера в средиземноморском стиле с облицовкой из самана и плоской крышей
Идея дизайна: двухэтажный, бежевый дом среднего размера в средиземноморском стиле с облицовкой из самана и плоской крышей
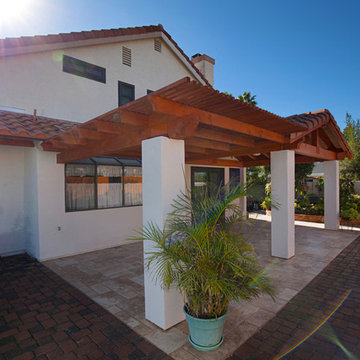
Classic Home Improvements built this tile roof patio cover to extend the patio and outdoor living space. Adding an outdoor fan and new tile, these homeowners are able to fully enjoy the outdoors protected from the sun and in comfort. Photos by Preview First.
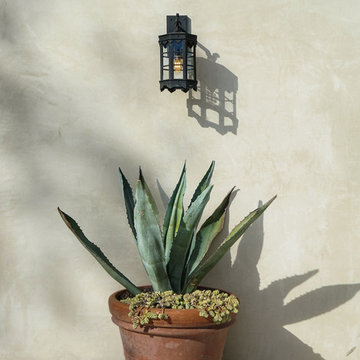
Photo by Kim Reierson
Стильный дизайн: большой, двухэтажный, белый дом в средиземноморском стиле с облицовкой из самана и двускатной крышей - последний тренд
Стильный дизайн: большой, двухэтажный, белый дом в средиземноморском стиле с облицовкой из самана и двускатной крышей - последний тренд
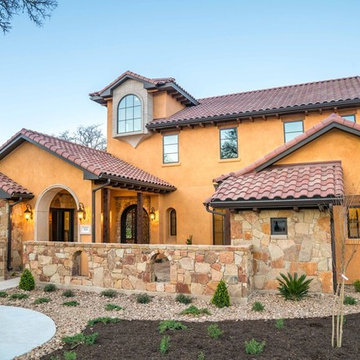
Идея дизайна: большой, двухэтажный, бежевый частный загородный дом в средиземноморском стиле с облицовкой из самана, вальмовой крышей и черепичной крышей
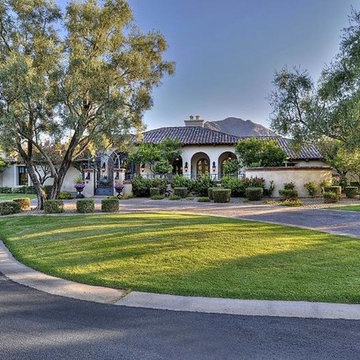
На фото: большой, двухэтажный, бежевый дом в стиле фьюжн с облицовкой из самана и полувальмовой крышей с
Красивые двухэтажные дома с облицовкой из самана – 589 фото фасадов
1