Красивые дома с облицовкой из самана и красной крышей – 22 фото фасадов
Сортировать:
Бюджет
Сортировать:Популярное за сегодня
1 - 20 из 22 фото
1 из 3

A Burdge Architects Mediterranean styled residence in Malibu, California. Large, open floor plan with sweeping ocean views.
Свежая идея для дизайна: большой, одноэтажный, белый частный загородный дом в средиземноморском стиле с облицовкой из самана, двускатной крышей, черепичной крышей и красной крышей - отличное фото интерьера
Свежая идея для дизайна: большой, одноэтажный, белый частный загородный дом в средиземноморском стиле с облицовкой из самана, двускатной крышей, черепичной крышей и красной крышей - отличное фото интерьера
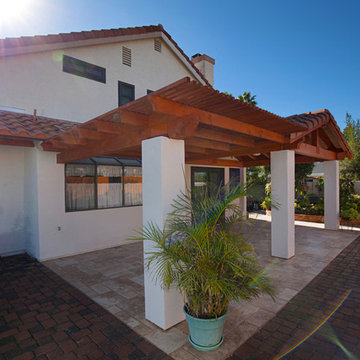
Classic Home Improvements built this tile roof patio cover to extend the patio and outdoor living space. Adding an outdoor fan and new tile, these homeowners are able to fully enjoy the outdoors protected from the sun and in comfort. Photos by Preview First.
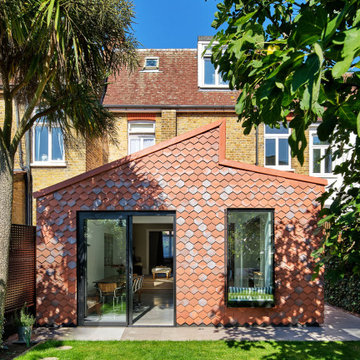
На фото: красный таунхаус в современном стиле с облицовкой из самана, двускатной крышей и красной крышей с
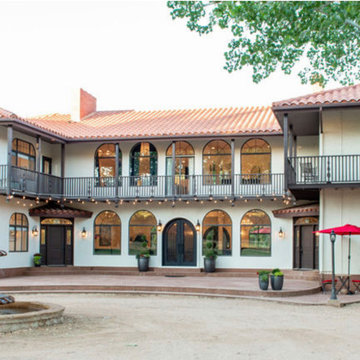
Свежая идея для дизайна: огромный, трехэтажный, белый частный загородный дом в средиземноморском стиле с облицовкой из самана, вальмовой крышей, черепичной крышей и красной крышей - отличное фото интерьера

Пример оригинального дизайна: одноэтажный, коричневый частный загородный дом среднего размера в стиле рустика с полувальмовой крышей, отделкой доской с нащельником, крышей из гибкой черепицы, красной крышей и облицовкой из самана
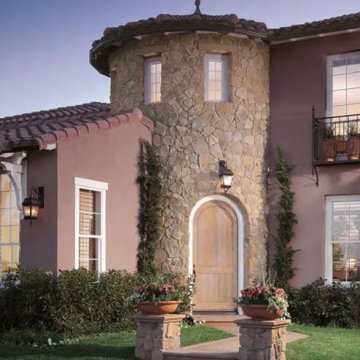
Свежая идея для дизайна: двухэтажный, розовый частный загородный дом в стиле фьюжн с облицовкой из самана, черепичной крышей и красной крышей - отличное фото интерьера
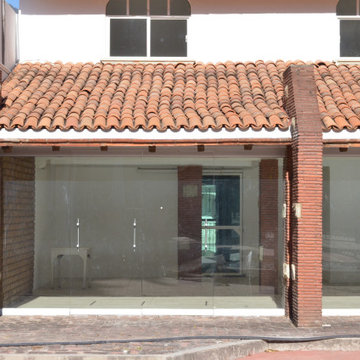
La casa Rústica es una combinación de materiales, se trata de un proyecto para descansar, mezclar el estilo rústico con las comodidades contemporaneas es algo que resulta en sólo disfrutar de todo. Los materiales como la madera, el adobe, el cristal regularmente no se mezclan pero aquí se equilibran para mantener el estilo rústico y generar una atmosfera confortable.
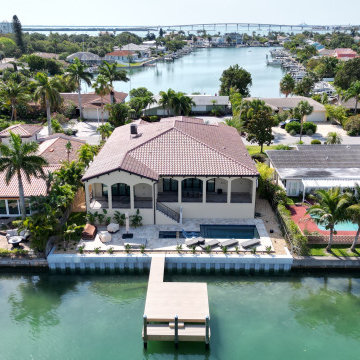
Источник вдохновения для домашнего уюта: одноэтажный, разноцветный частный загородный дом среднего размера с облицовкой из самана, полувальмовой крышей, крышей из гибкой черепицы, красной крышей и отделкой доской с нащельником
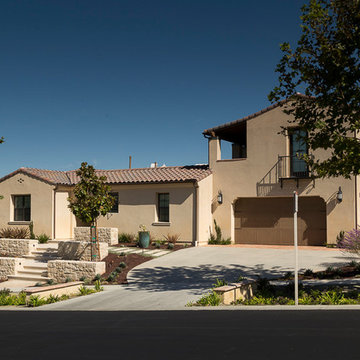
На фото: большой, двухэтажный, бежевый частный загородный дом в стиле фьюжн с облицовкой из самана, двускатной крышей, черепичной крышей, красной крышей и входной группой
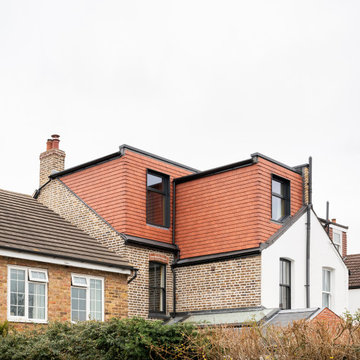
Clay tile exterior of the L-shaped mansard attic extension
Пример оригинального дизайна: таунхаус в современном стиле с облицовкой из самана, мансардной крышей, черепичной крышей и красной крышей
Пример оригинального дизайна: таунхаус в современном стиле с облицовкой из самана, мансардной крышей, черепичной крышей и красной крышей
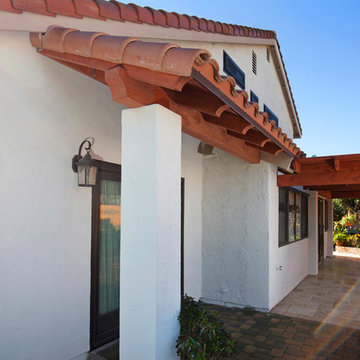
Classic Home Improvements built this tile roof patio cover to extend the patio and outdoor living space. Adding an outdoor fan and new tile, these homeowners are able to fully enjoy the outdoors protected from the sun and in comfort. Photos by Preview First.
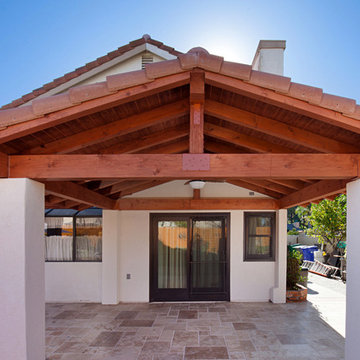
This Oceanside backyard remodel was built with a beautiful tile roof patio cover creating a larger patio in this space. Connecting to the side of this gable roof patio cover, a lattice patio cover extends the patio to the full extent of the homes backyard. Photos by Preview First.
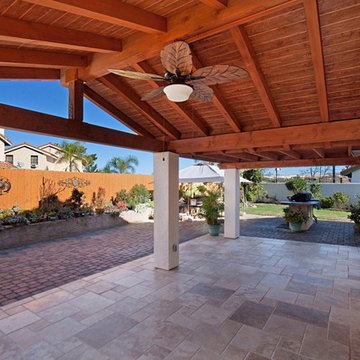
This patio in Oceanside was remodeled with a gable roof patio cover connected by a pergola in order to extend this outdoor space. Adding an outdoor fan, this backyard patio is an ideal place to entertain and enjoy the outdoors while in comfort. Photos by Preview First.
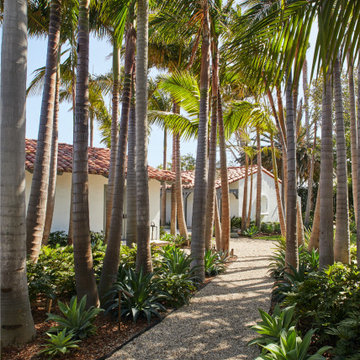
A Burdge Architects Mediterranean styled residence in Malibu, California. Large, open floor plan with sweeping ocean views.
Стильный дизайн: большой, одноэтажный, белый частный загородный дом в средиземноморском стиле с облицовкой из самана, двускатной крышей, черепичной крышей и красной крышей - последний тренд
Стильный дизайн: большой, одноэтажный, белый частный загородный дом в средиземноморском стиле с облицовкой из самана, двускатной крышей, черепичной крышей и красной крышей - последний тренд
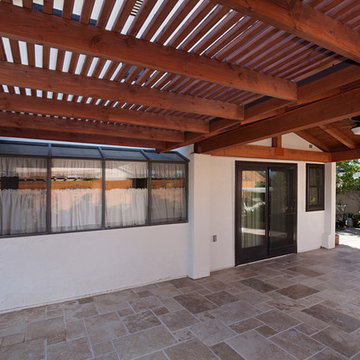
This Oceanside porch was extended by installing this large patio cover. The entrance to the backyard starts with a gable roof patio cover with tile, as you walk further into the backyard leads to an attached partial shade pergola. Photos by Preview First.
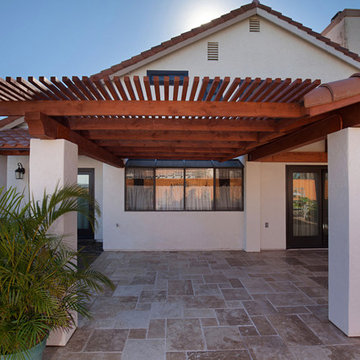
This attached patio cover was installed in this Oceanside home by Classic Home Improvements. The attached pergola is partially shaded while surrounded by another two fully shaded gable roof patio covers. Photos by Preview First.
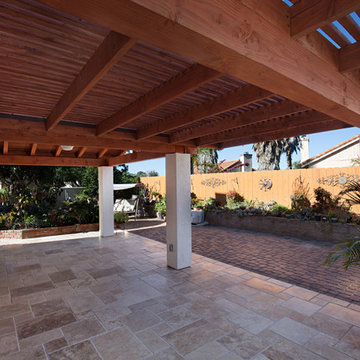
Classic Home Improvements built this wood lattice pergola in addition to the gable roof patio cover. One side of the patio is fully shaded, while this lattice patio cover is partial shade, the perfect balance when spending time in the backyard! Photos by Preview First.
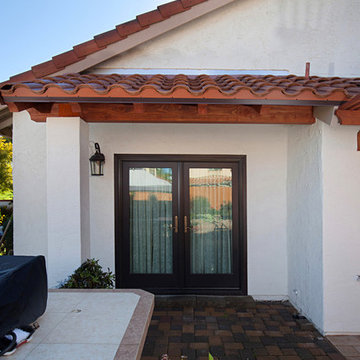
This patio cover is an extension to this Oceanside home's design with a matching tile roof and stucco posts. Photos by Preview First.
Свежая идея для дизайна: большой, двухэтажный, бежевый частный загородный дом в классическом стиле с облицовкой из самана, мансардной крышей, черепичной крышей и красной крышей - отличное фото интерьера
Свежая идея для дизайна: большой, двухэтажный, бежевый частный загородный дом в классическом стиле с облицовкой из самана, мансардной крышей, черепичной крышей и красной крышей - отличное фото интерьера
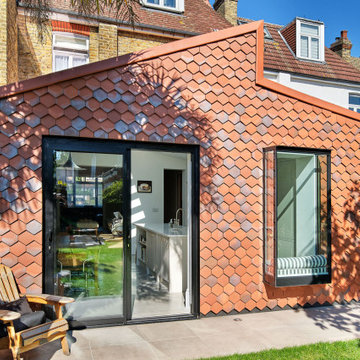
Источник вдохновения для домашнего уюта: большой, красный таунхаус в современном стиле с облицовкой из самана, двускатной крышей и красной крышей
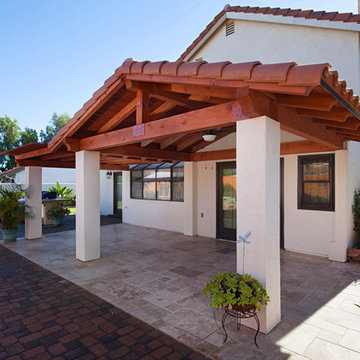
Classic Home Improvements built this tile roof patio cover to extend the patio and outdoor living space. Adding an outdoor fan and new tile, these homeowners are able to fully enjoy the outdoors protected from the sun and in comfort. Photos by Preview First.
Красивые дома с облицовкой из самана и красной крышей – 22 фото фасадов
1