Красивые дома с мансардной крышей – 1 696 зеленые фото фасадов
Сортировать:
Бюджет
Сортировать:Популярное за сегодня
121 - 140 из 1 696 фото
1 из 3
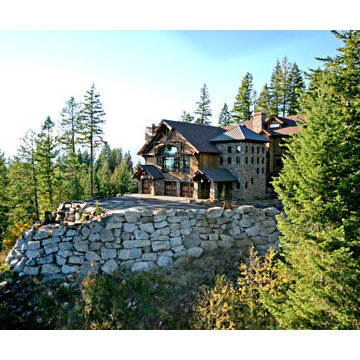
James Mauri Photography
Идея дизайна: огромный, трехэтажный, коричневый дом в стиле рустика с облицовкой из камня и мансардной крышей
Идея дизайна: огромный, трехэтажный, коричневый дом в стиле рустика с облицовкой из камня и мансардной крышей
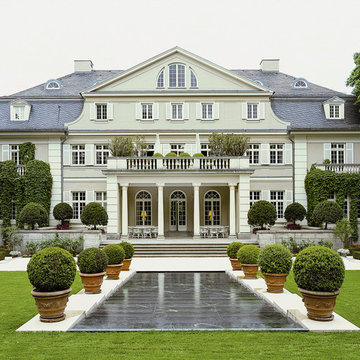
На фото: большой, трехэтажный, бежевый дом в классическом стиле с облицовкой из цементной штукатурки и мансардной крышей
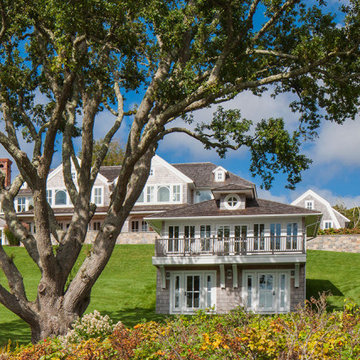
Pleasant Heights is a newly constructed home that sits atop a large bluff in Chatham overlooking Pleasant Bay, the largest salt water estuary on Cape Cod.
-
Two classic shingle style gambrel roofs run perpendicular to the main body of the house and flank an entry porch with two stout, robust columns. A hip-roofed dormer—with an arch-top center window and two tiny side windows—highlights the center above the porch and caps off the orderly but not too formal entry area. A third gambrel defines the garage that is set off to one side. A continuous flared roof overhang brings down the scale and helps shade the first-floor windows. Sinuous lines created by arches and brackets balance the linear geometry of the main mass of the house and are playful and fun. A broad back porch provides a covered transition from house to landscape and frames sweeping views.
-
Inside, a grand entry hall with a curved stair and balcony above sets up entry to a sequence of spaces that stretch out parallel to the shoreline. Living, dining, kitchen, breakfast nook, study, screened-in porch, all bedrooms and some bathrooms take in the spectacular bay view. A rustic brick and stone fireplace warms the living room and recalls the finely detailed chimney that anchors the west end of the house outside.
-
PSD Scope Of Work: Architecture, Landscape Architecture, Construction |
Living Space: 6,883ft² |
Photography: Brian Vanden Brink |
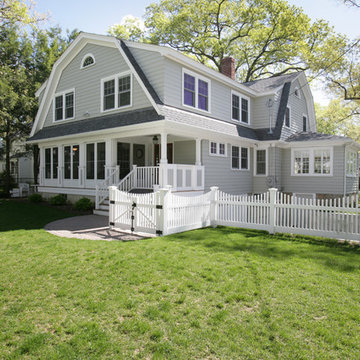
Свежая идея для дизайна: большой, двухэтажный, серый дом в морском стиле с облицовкой из ЦСП и мансардной крышей - отличное фото интерьера
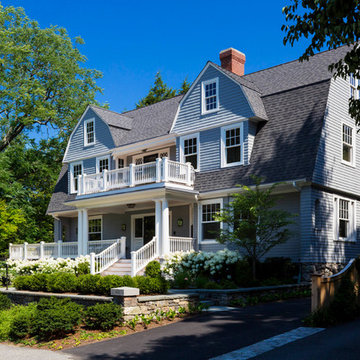
Greg Premru
Пример оригинального дизайна: большой, трехэтажный, деревянный, серый дом в классическом стиле с мансардной крышей и крышей из гибкой черепицы
Пример оригинального дизайна: большой, трехэтажный, деревянный, серый дом в классическом стиле с мансардной крышей и крышей из гибкой черепицы
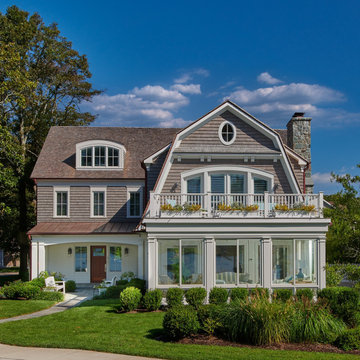
Exterior view of lake front home at dusk. The four seasons sun room has views of the lake and the owners master bedroom/balcony is above. The entry courtyard in on the left with covered porch and small outdoor seating area.
Anice Hoachlander, Hoachlander Davis Photography LLC
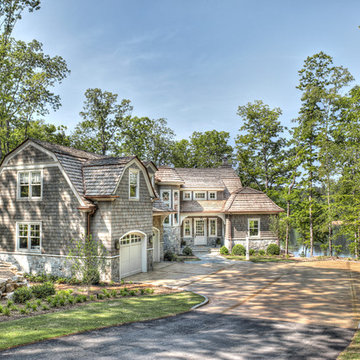
Charming shingle style cottage on South Carolina's Lake Keowee. Cedar shakes with stone accents on this home blend into the natural lake environment. It is sitting on a peninsula lot with wonderful views surrounding.
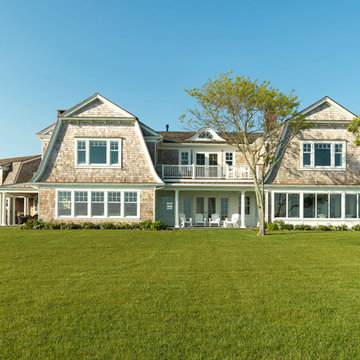
Стильный дизайн: большой, двухэтажный, деревянный, коричневый частный загородный дом в классическом стиле с мансардной крышей и крышей из гибкой черепицы - последний тренд

Front view of renovated barn with new front entry, landscaping, and creamery.
Пример оригинального дизайна: двухэтажный, деревянный, бежевый барнхаус (амбары) частный загородный дом среднего размера в стиле кантри с мансардной крышей и металлической крышей
Пример оригинального дизайна: двухэтажный, деревянный, бежевый барнхаус (амбары) частный загородный дом среднего размера в стиле кантри с мансардной крышей и металлической крышей
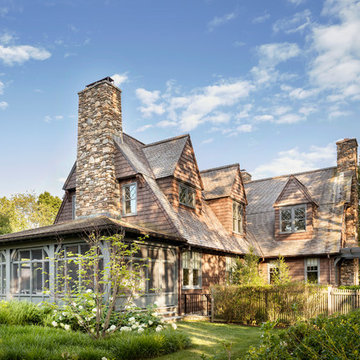
Идея дизайна: большой, двухэтажный, деревянный, коричневый дом в стиле неоклассика (современная классика) с мансардной крышей
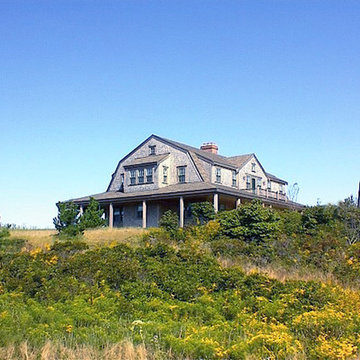
Perched on the highest point on Nantucket, this “upside down house” optimized the available water views by placing the main public rooms and master suite on the second floor and carefully framing the major view to Madaket and the islands beyond. The wrap-around porch and second floor decks cater to the owners desire to maximize opportunities to explore the property and to encounter the surrounding views.
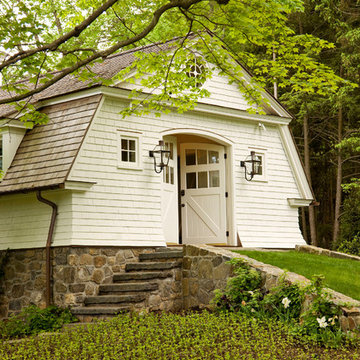
Durston Saylor
Источник вдохновения для домашнего уюта: большой, трехэтажный, белый дом в классическом стиле с мансардной крышей
Источник вдохновения для домашнего уюта: большой, трехэтажный, белый дом в классическом стиле с мансардной крышей
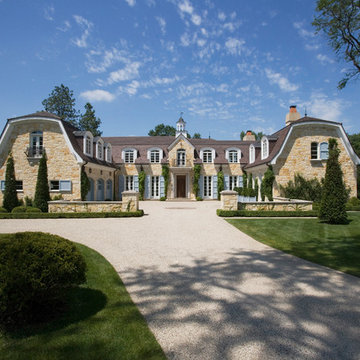
Linda Oyama Bryan
На фото: огромный, трехэтажный, кирпичный, бежевый частный загородный дом в классическом стиле с мансардной крышей и черепичной крышей
На фото: огромный, трехэтажный, кирпичный, бежевый частный загородный дом в классическом стиле с мансардной крышей и черепичной крышей
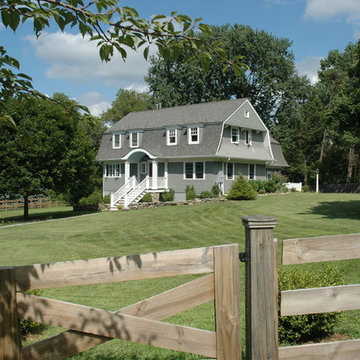
Dennis Raffensperger
Свежая идея для дизайна: двухэтажный, деревянный, серый дом в стиле кантри с мансардной крышей - отличное фото интерьера
Свежая идея для дизайна: двухэтажный, деревянный, серый дом в стиле кантри с мансардной крышей - отличное фото интерьера
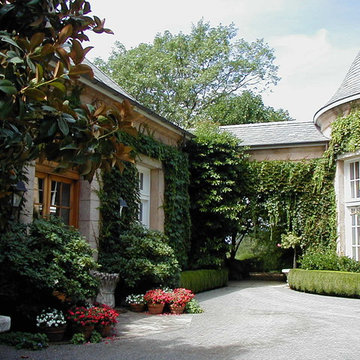
Sasha Butler
Идея дизайна: большой, бежевый, двухэтажный частный загородный дом в классическом стиле с облицовкой из камня, мансардной крышей и крышей из гибкой черепицы
Идея дизайна: большой, бежевый, двухэтажный частный загородный дом в классическом стиле с облицовкой из камня, мансардной крышей и крышей из гибкой черепицы
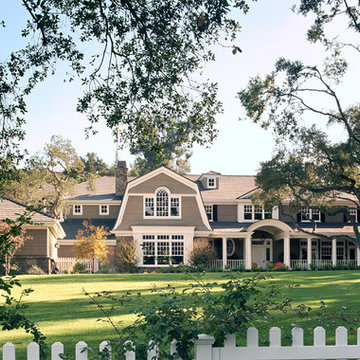
Photography by David Phelps Photography.
A custom designed traditional home in La Canada, California. A 9,000 square foot home with every accommodation for an active large family with no loss of intimacy or comfort.
Interior Design by Tommy Chambers
Architect William Murray of Chambers and Murray, Inc.
Builder John Finton of Finton Associates, Inc.
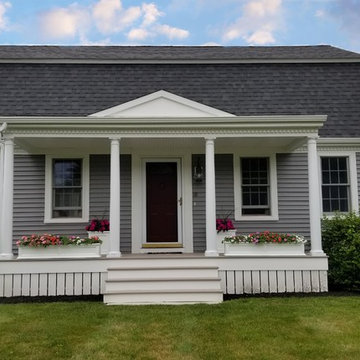
Mastic Cedar Discovery Vinyl Siding in the color, Victorian Grey. Mastic Carvedwood 44 Vinyl Siding in the color, Deep Granite. TimberTech AZEK Deck in the color, Slate Gray. GAF Timberline HD Roofing System in the color, Charcoal. Photo Credit: Care Free Homes, Inc.
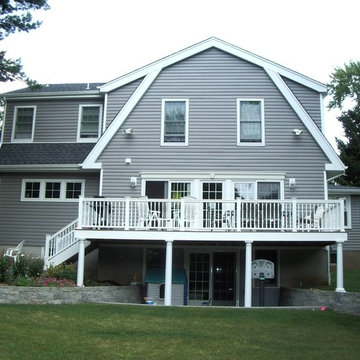
ADDITION & ALTERATION TO DUTCH COLONIAL HOME: This is the rear view of the addition. The rooflines were designed to match the dutch colonial profile and enhance the original structure. The Great room addition at the rear overlooks French door panels Preserving the character of this Dutch Colonial Home while expanding the living space was the key to the success of this design. A great room and eat in kitchen were added at the rear. A wrap around front porch was added to give the home curb appeal without sacrificing the original design.
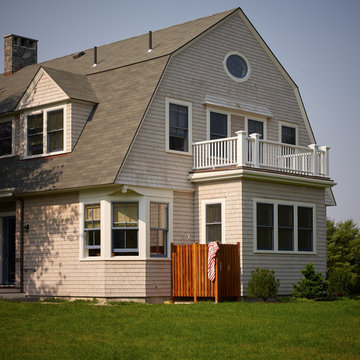
Darren Setlow
На фото: двухэтажный, деревянный дом в морском стиле с мансардной крышей с
На фото: двухэтажный, деревянный дом в морском стиле с мансардной крышей с
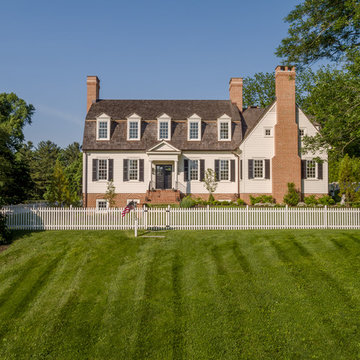
Angle Eye Photography
На фото: большой, двухэтажный, белый частный загородный дом с облицовкой из ЦСП, мансардной крышей и крышей из гибкой черепицы
На фото: большой, двухэтажный, белый частный загородный дом с облицовкой из ЦСП, мансардной крышей и крышей из гибкой черепицы
Красивые дома с мансардной крышей – 1 696 зеленые фото фасадов
7