Красивые дома с мансардной крышей – 1 698 зеленые фото фасадов
Сортировать:
Бюджет
Сортировать:Популярное за сегодня
61 - 80 из 1 698 фото
1 из 3
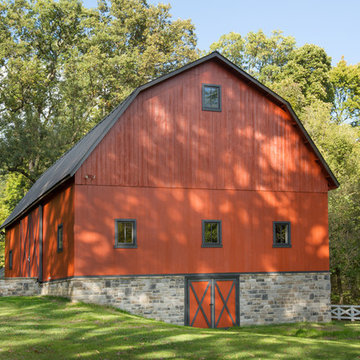
Стильный дизайн: трехэтажный, красный дом в стиле кантри с мансардной крышей - последний тренд
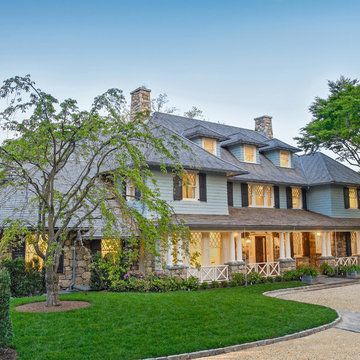
The stone base, painted blue shingle upper story and hipped natural shingle roof create a distinctive composition reminiscent of an architectural precedent nearly one hundred years old.
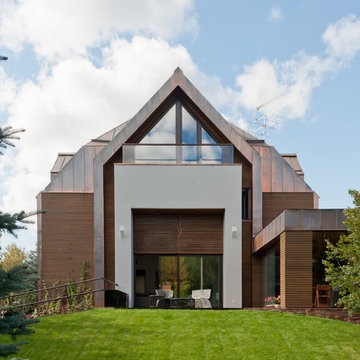
AI-architetcs
На фото: большой, двухэтажный частный загородный дом в современном стиле с комбинированной облицовкой и мансардной крышей
На фото: большой, двухэтажный частный загородный дом в современном стиле с комбинированной облицовкой и мансардной крышей
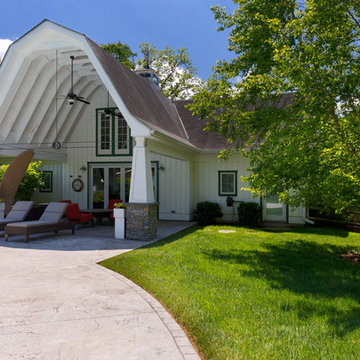
This pool house offers the best of everything - lots of shade, privacy, and a kitchen for drinks and snacks. The cable accents over the covered patio add an interesting design element and highlight the family's H monogram.
Photography by: William Manning
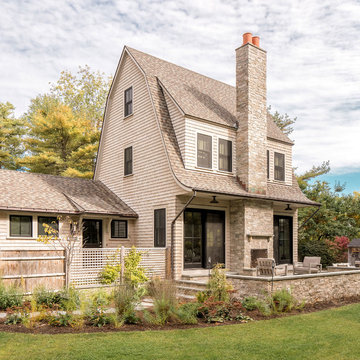
The stone-clad chimney and terraces extend the living space outdoors. Back-to-back masonry fireplaces are the focal point for the living spaces, both outside and in.
Photo Jeff Roberts
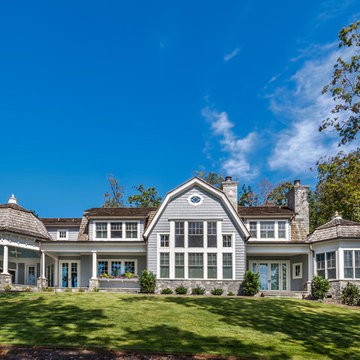
Идея дизайна: синий, двухэтажный, деревянный частный загородный дом в морском стиле с мансардной крышей и крышей из гибкой черепицы
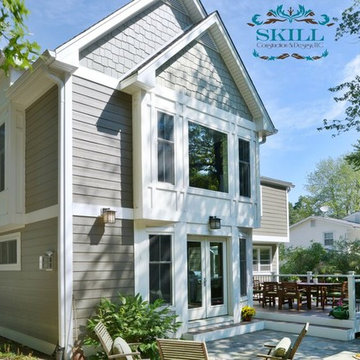
Vienna Addition Skill Construction & Design, LLC, Design/Build a two-story addition to include remodeling the kitchen and connecting to the adjoining rooms, creating a great room for this family of four. After removing the side office and back patio, it was replaced with a great room connected to the newly renovated kitchen with an eating area that doubles as a homework area for the children. There was plenty of space left over for a walk-in pantry, powder room, and office/craft room. The second story design was for an Adult’s Only oasis; this was designed for the parents to have a permitted Staycation. This space includes a Grand Master bedroom with three walk-in closets, and a sitting area, with plenty of room for a king size bed. This room was not been completed until we brought the outdoors in; this was created with the three big picture windows allowing the parents to look out at their Zen Patio. The Master Bathroom includes a double size jet tub, his & her walk-in shower, and his & her double vanity with plenty of storage and two hideaway hampers. The exterior was created to bring a modern craftsman style feel, these rich architectural details are displayed around the windows with simple geometric lines and symmetry throughout. Craftsman style is an extension of its natural surroundings. This addition is a reflection of indigenous wood and stone sturdy, defined structure with clean yet prominent lines and exterior details, while utilizing low-maintenance, high-performance materials. We love the artisan style of intricate details and the use of natural materials of this Vienna, VA addition. We especially loved working with the family to Design & Build a space that meets their family’s needs as they grow.
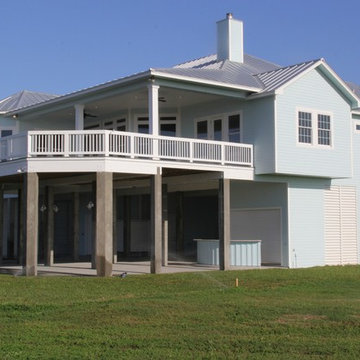
Стильный дизайн: синий, большой, двухэтажный дом в морском стиле с облицовкой из ЦСП и мансардной крышей - последний тренд
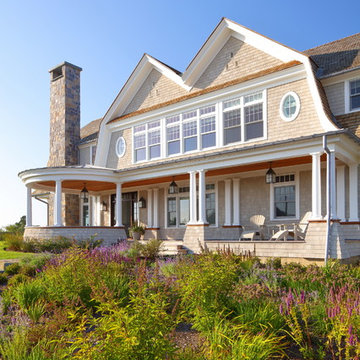
Photo by Durston Saylor
На фото: большой, двухэтажный, деревянный, бежевый частный загородный дом в морском стиле с мансардной крышей и крышей из гибкой черепицы
На фото: большой, двухэтажный, деревянный, бежевый частный загородный дом в морском стиле с мансардной крышей и крышей из гибкой черепицы
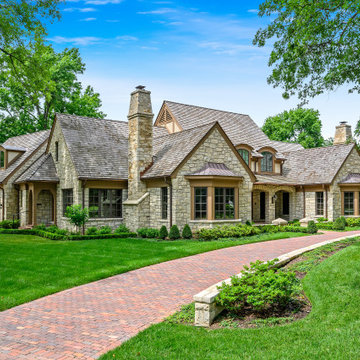
На фото: большой, двухэтажный, бежевый частный загородный дом в классическом стиле с облицовкой из камня, мансардной крышей и крышей из гибкой черепицы с
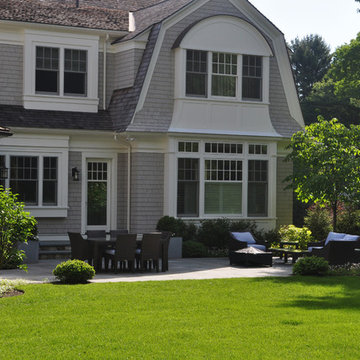
The bluestone terrace is accented with flowering fringe trees, boxwood, lilacs and perennials.
Пример оригинального дизайна: большой, двухэтажный, серый дом в классическом стиле с мансардной крышей
Пример оригинального дизайна: большой, двухэтажный, серый дом в классическом стиле с мансардной крышей

This home won every award at the 2020 Lubbock Parade of Homes in Escondido Ranch. It is an example of our Napa Floor Plan and can be built in the Trails or the Enclave at Kelsey Park.
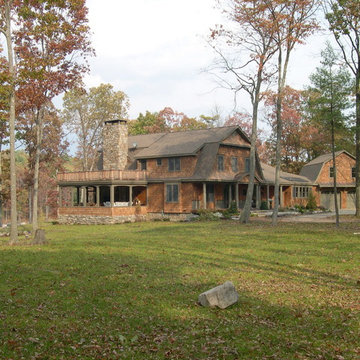
A view as one approaches the residence, from which the pond-side Sunroom, Entry and attached garage can be seen, all with the appropriate proportions, exterior finishes, colors and architectural details.
Photo Credit: David A. Beckwith
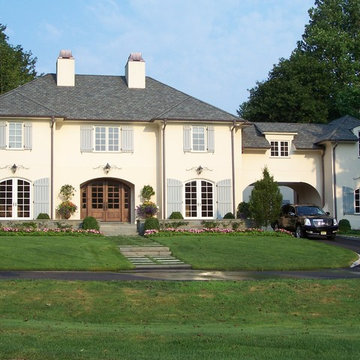
Идея дизайна: большой, двухэтажный, белый частный загородный дом в классическом стиле с облицовкой из цементной штукатурки, мансардной крышей и крышей из гибкой черепицы
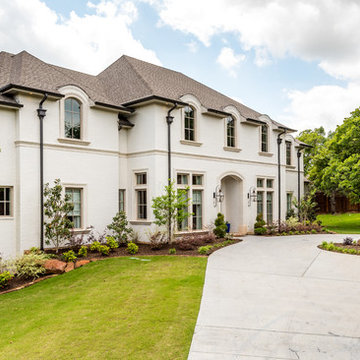
Свежая идея для дизайна: огромный, двухэтажный, кирпичный, белый частный загородный дом в стиле неоклассика (современная классика) с мансардной крышей и крышей из гибкой черепицы - отличное фото интерьера
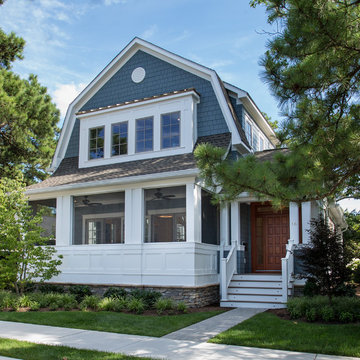
На фото: двухэтажный, деревянный, синий частный загородный дом в морском стиле с мансардной крышей и крышей из гибкой черепицы
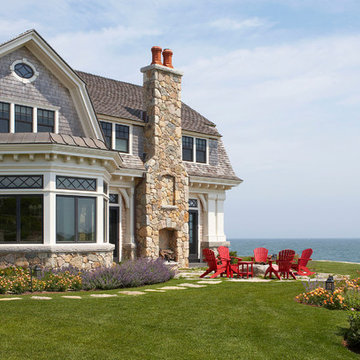
Interior and exterior spaces have a close relationship at the seaside retreat. This outdoor fire pit is located just outside the living room.
Источник вдохновения для домашнего уюта: огромный, двухэтажный, деревянный, бежевый частный загородный дом в классическом стиле с мансардной крышей и крышей из гибкой черепицы
Источник вдохновения для домашнего уюта: огромный, двухэтажный, деревянный, бежевый частный загородный дом в классическом стиле с мансардной крышей и крышей из гибкой черепицы
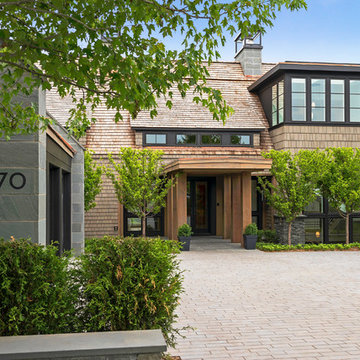
Builder: John Kraemer & Sons, Inc. - Architect: Charlie & Co. Design, Ltd. - Interior Design: Martha O’Hara Interiors - Photo: Spacecrafting Photography
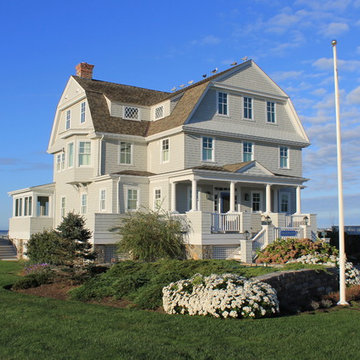
Источник вдохновения для домашнего уюта: трехэтажный, серый частный загородный дом в морском стиле с мансардной крышей и крышей из гибкой черепицы
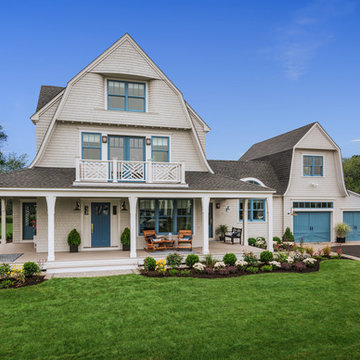
Clopay Canyon Ridge Collection Limited Edition Series faux wood garage doors are featured on the This Old House 2017 Idea House, a one-of-a-kind coastal home in South Kingstown, RI. The three-story shingle-style, gambrel-roof home highlights innovative building techniques and durable, weatherproof, energy-efficient materials for coastal building. Photo credit: Nat Rea.
Красивые дома с мансардной крышей – 1 698 зеленые фото фасадов
4