Красивые дома с мансардной крышей – 1 696 зеленые фото фасадов
Сортировать:
Бюджет
Сортировать:Популярное за сегодня
101 - 120 из 1 696 фото
1 из 3
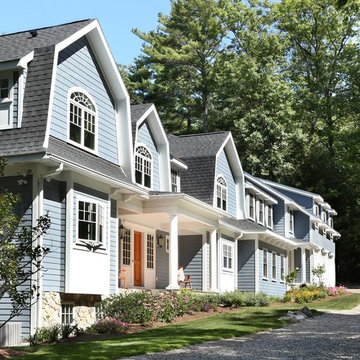
Stunning example of Nantucket style home with gambrel roof, pillared front and back entrance. Beautiful double hung windows with arched transom sets off the traditional style and adds fantastic light thoughout the front of the house.
Tom Grimes Photography
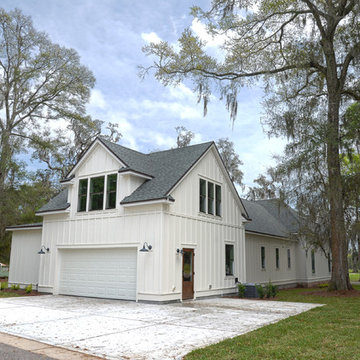
Свежая идея для дизайна: одноэтажный, белый дом среднего размера в классическом стиле с облицовкой из ЦСП и мансардной крышей - отличное фото интерьера
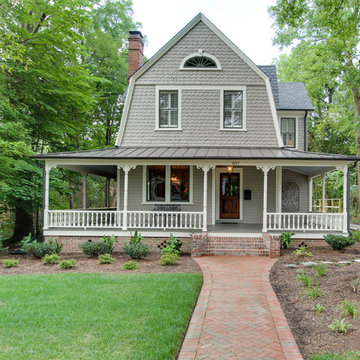
Tad Davis Photography
Пример оригинального дизайна: серый, маленький, двухэтажный, деревянный частный загородный дом в стиле кантри с мансардной крышей и крышей из гибкой черепицы для на участке и в саду
Пример оригинального дизайна: серый, маленький, двухэтажный, деревянный частный загородный дом в стиле кантри с мансардной крышей и крышей из гибкой черепицы для на участке и в саду
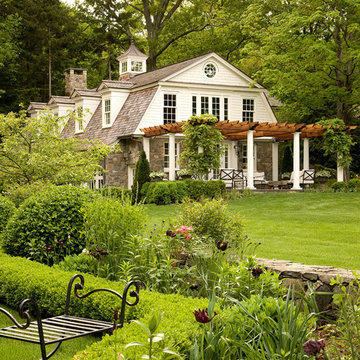
Durston Saylor
Идея дизайна: большой, трехэтажный, белый дом в классическом стиле с мансардной крышей
Идея дизайна: большой, трехэтажный, белый дом в классическом стиле с мансардной крышей
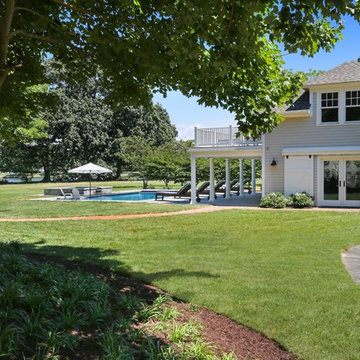
View of pool and pool house.
© REAL-ARCH-MEDIA
Источник вдохновения для домашнего уюта: большой, двухэтажный, деревянный, бежевый частный загородный дом в стиле кантри с мансардной крышей и крышей из гибкой черепицы
Источник вдохновения для домашнего уюта: большой, двухэтажный, деревянный, бежевый частный загородный дом в стиле кантри с мансардной крышей и крышей из гибкой черепицы
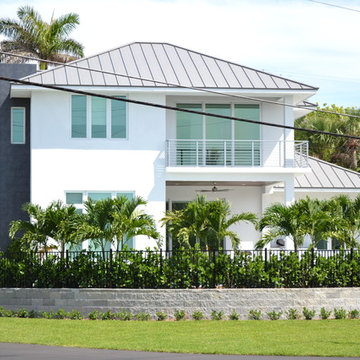
На фото: большой, двухэтажный, белый частный загородный дом в стиле модернизм с облицовкой из самана, мансардной крышей и металлической крышей с
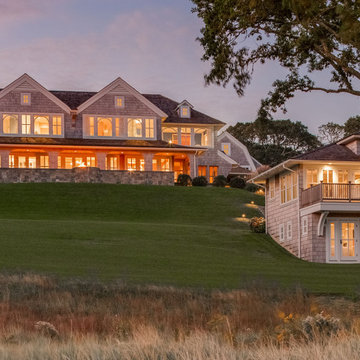
Pleasant Heights is a newly constructed home that sits atop a large bluff in Chatham overlooking Pleasant Bay, the largest salt water estuary on Cape Cod.
-
Two classic shingle style gambrel roofs run perpendicular to the main body of the house and flank an entry porch with two stout, robust columns. A hip-roofed dormer—with an arch-top center window and two tiny side windows—highlights the center above the porch and caps off the orderly but not too formal entry area. A third gambrel defines the garage that is set off to one side. A continuous flared roof overhang brings down the scale and helps shade the first-floor windows. Sinuous lines created by arches and brackets balance the linear geometry of the main mass of the house and are playful and fun. A broad back porch provides a covered transition from house to landscape and frames sweeping views.
-
Inside, a grand entry hall with a curved stair and balcony above sets up entry to a sequence of spaces that stretch out parallel to the shoreline. Living, dining, kitchen, breakfast nook, study, screened-in porch, all bedrooms and some bathrooms take in the spectacular bay view. A rustic brick and stone fireplace warms the living room and recalls the finely detailed chimney that anchors the west end of the house outside.
-
PSD Scope Of Work: Architecture, Landscape Architecture, Construction |
Living Space: 6,883ft² |
Photography: Brian Vanden Brink |
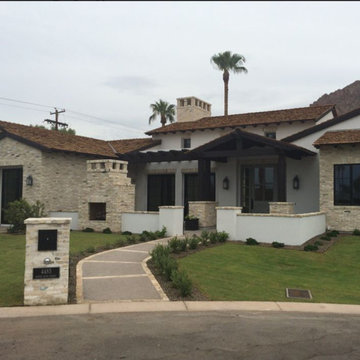
Стильный дизайн: большой, двухэтажный, белый дом в стиле фьюжн с облицовкой из камня и мансардной крышей - последний тренд
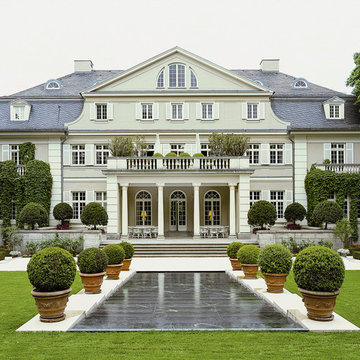
На фото: большой, трехэтажный, бежевый дом в классическом стиле с облицовкой из цементной штукатурки и мансардной крышей
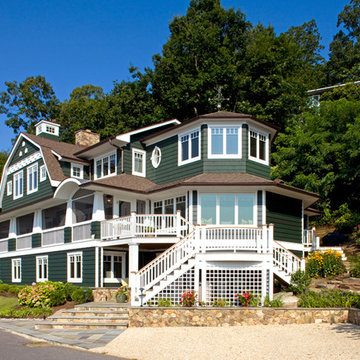
Gambrel-roof shingle-style cottage
Стильный дизайн: большой, трехэтажный, деревянный, зеленый дом в стиле кантри с мансардной крышей - последний тренд
Стильный дизайн: большой, трехэтажный, деревянный, зеленый дом в стиле кантри с мансардной крышей - последний тренд
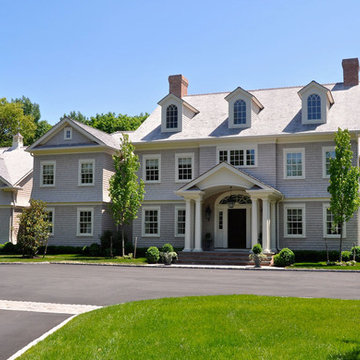
На фото: большой, двухэтажный, деревянный, белый частный загородный дом в классическом стиле с мансардной крышей и крышей из гибкой черепицы
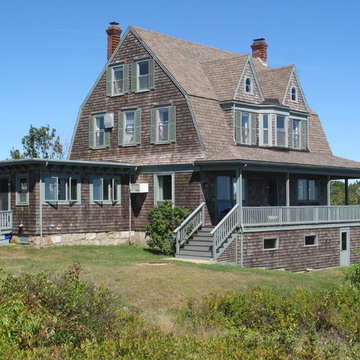
This 3000 square foot residence, a classic New England Gambrel roofed house with amazing views of the Atlantic ocean, was completely renovated in a classical style. Built in 1907; it is one of the original houses in the town of Rockport.
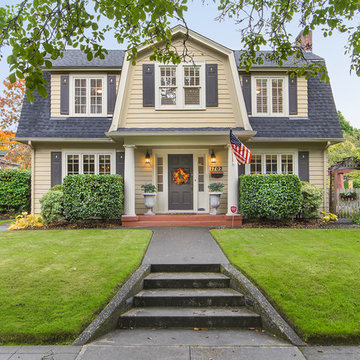
Идея дизайна: двухэтажный, желтый частный загородный дом в классическом стиле с мансардной крышей и крышей из гибкой черепицы
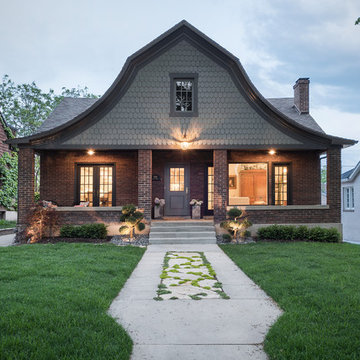
Lucy Call
Свежая идея для дизайна: одноэтажный, кирпичный дом в классическом стиле с мансардной крышей - отличное фото интерьера
Свежая идея для дизайна: одноэтажный, кирпичный дом в классическом стиле с мансардной крышей - отличное фото интерьера
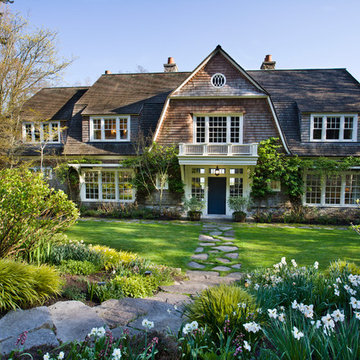
Идея дизайна: двухэтажный, деревянный дом в викторианском стиле с мансардной крышей и крышей из гибкой черепицы
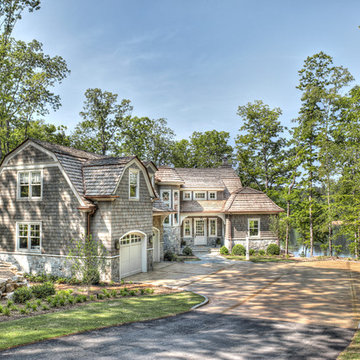
Charming shingle style cottage on South Carolina's Lake Keowee. Cedar shakes with stone accents on this home blend into the natural lake environment. It is sitting on a peninsula lot with wonderful views surrounding.
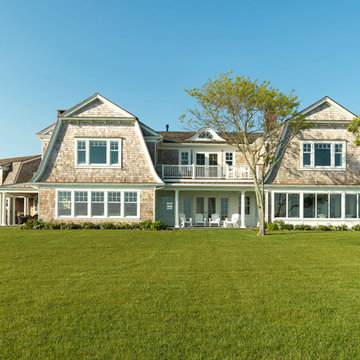
Стильный дизайн: большой, двухэтажный, деревянный, коричневый частный загородный дом в классическом стиле с мансардной крышей и крышей из гибкой черепицы - последний тренд
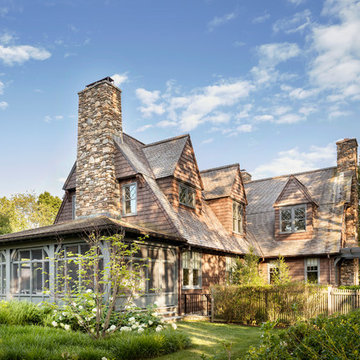
Идея дизайна: большой, двухэтажный, деревянный, коричневый дом в стиле неоклассика (современная классика) с мансардной крышей
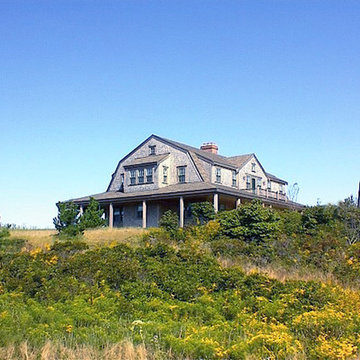
Perched on the highest point on Nantucket, this “upside down house” optimized the available water views by placing the main public rooms and master suite on the second floor and carefully framing the major view to Madaket and the islands beyond. The wrap-around porch and second floor decks cater to the owners desire to maximize opportunities to explore the property and to encounter the surrounding views.
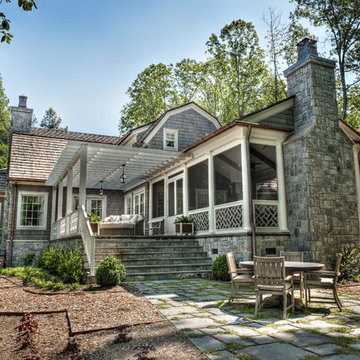
Charming shingle style cottage on South Carolina's Lake Keowee. Cedar shakes with stone accents on this home blend into the natural lake environment. It is sitting on a peninsula lot with wonderful views surrounding.
Красивые дома с мансардной крышей – 1 696 зеленые фото фасадов
6