Красивые дома с любой облицовкой – 89 344 фото фасадов с высоким бюджетом
Сортировать:
Бюджет
Сортировать:Популярное за сегодня
141 - 160 из 89 344 фото
1 из 3
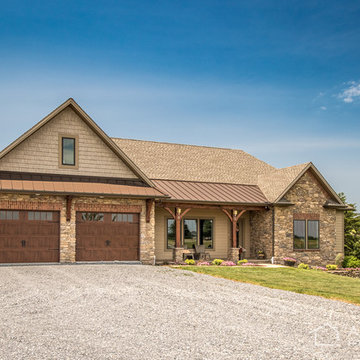
This custom home features a Dark Bronze ABSeam Standing Seam Metal Roof from A.B. Martin Roofing Supply.
The ABSeam Panel comes with a conservative 40-year warranty on the paint and comes in over 20 energy-efficient colors.
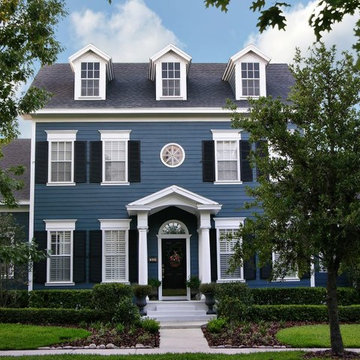
This home has a traditional colonial feel. And the bright blue siding contrasts beautifully against the dark shutters and white entry columns.
Пример оригинального дизайна: большой, трехэтажный, синий частный загородный дом в классическом стиле с крышей из гибкой черепицы и облицовкой из винила
Пример оригинального дизайна: большой, трехэтажный, синий частный загородный дом в классическом стиле с крышей из гибкой черепицы и облицовкой из винила
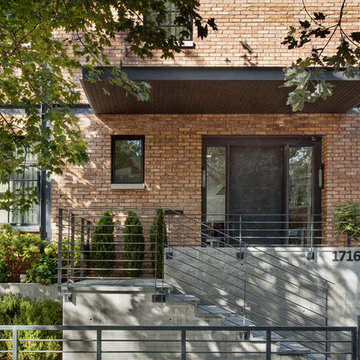
Стильный дизайн: большой, двухэтажный, кирпичный, красный частный загородный дом в современном стиле с плоской крышей - последний тренд
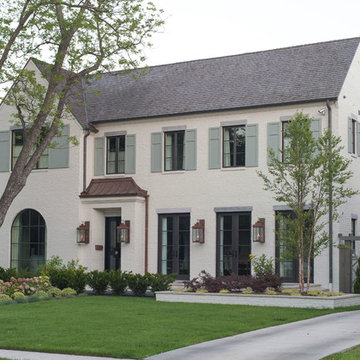
Porter Fuqua
Пример оригинального дизайна: большой, двухэтажный, кирпичный, белый частный загородный дом в стиле неоклассика (современная классика) с двускатной крышей и черепичной крышей
Пример оригинального дизайна: большой, двухэтажный, кирпичный, белый частный загородный дом в стиле неоклассика (современная классика) с двускатной крышей и черепичной крышей
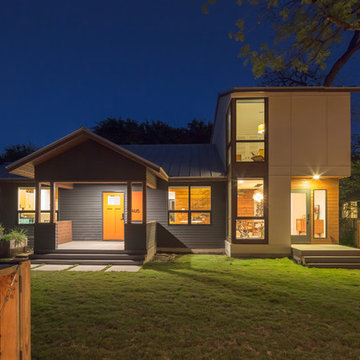
Photo by: Leonid Furmansky
Идея дизайна: большой, двухэтажный, серый дом в стиле неоклассика (современная классика) с облицовкой из ЦСП и двускатной крышей
Идея дизайна: большой, двухэтажный, серый дом в стиле неоклассика (современная классика) с облицовкой из ЦСП и двускатной крышей
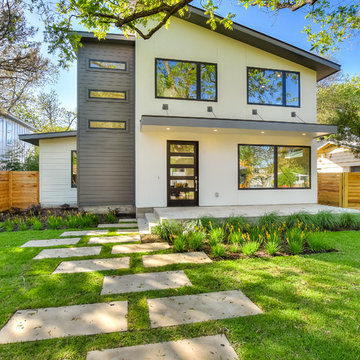
Shutterbug Studios Photography
Свежая идея для дизайна: двухэтажный, белый частный загородный дом среднего размера в стиле ретро с облицовкой из цементной штукатурки и односкатной крышей - отличное фото интерьера
Свежая идея для дизайна: двухэтажный, белый частный загородный дом среднего размера в стиле ретро с облицовкой из цементной штукатурки и односкатной крышей - отличное фото интерьера
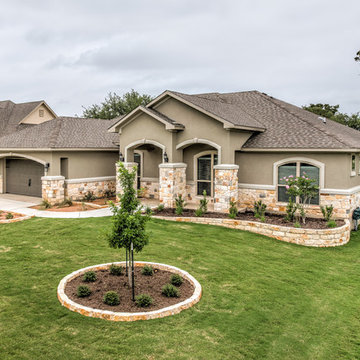
Пример оригинального дизайна: большой, одноэтажный, серый дом в средиземноморском стиле с облицовкой из цементной штукатурки и вальмовой крышей
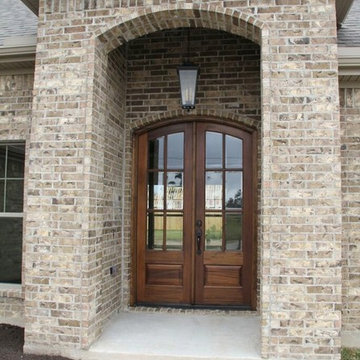
Источник вдохновения для домашнего уюта: большой, одноэтажный, кирпичный, коричневый дом в классическом стиле с двускатной крышей
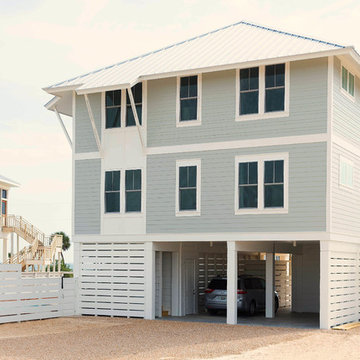
Street side view of beach house on St. George Island, Florida. This contemporary beach house is built on pilings with parking for two vehicles underneath with an inside covered stairwell and elevator to the first floor living space. Deep overhangs on the metal roof provide protection from the blazing Florida sun and two stacked, covered balconies provide beautiful views of the Gulf of Mexico on the view side. The photo is showing "grey", but the house is actually a pinkish paint color on James Hardie Board.
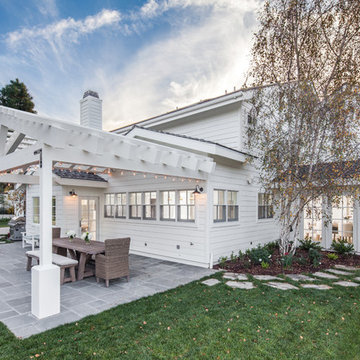
Идея дизайна: одноэтажный, белый дом среднего размера с облицовкой из ЦСП и двускатной крышей
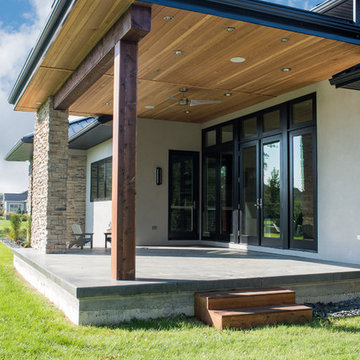
Свежая идея для дизайна: двухэтажный, бежевый частный загородный дом среднего размера в стиле модернизм с облицовкой из цементной штукатурки, вальмовой крышей и металлической крышей - отличное фото интерьера
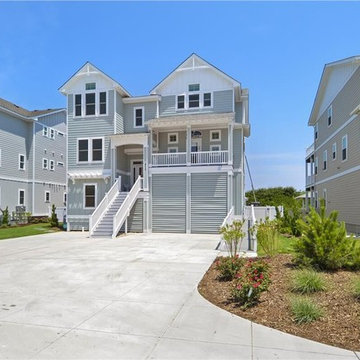
Пример оригинального дизайна: трехэтажный, серый дом среднего размера в морском стиле с облицовкой из винила и двускатной крышей

На фото: белый, маленький, одноэтажный частный загородный дом в современном стиле с комбинированной облицовкой, двускатной крышей и металлической крышей для на участке и в саду

Идея дизайна: большой, одноэтажный, бежевый дом в современном стиле с комбинированной облицовкой и двускатной крышей

Modern mountain aesthetic in this fully exposed custom designed ranch. Exterior brings together lap siding and stone veneer accents with welcoming timber columns and entry truss. Garage door covered with standing seam metal roof supported by brackets. Large timber columns and beams support a rear covered screened porch.
(Ryan Hainey)
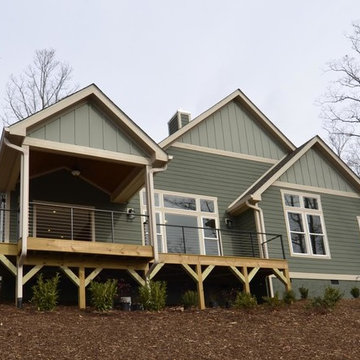
Источник вдохновения для домашнего уюта: зеленый дом среднего размера в классическом стиле с облицовкой из винила
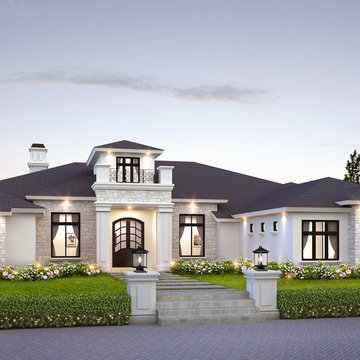
Источник вдохновения для домашнего уюта: большой, одноэтажный, белый дом в стиле неоклассика (современная классика) с облицовкой из камня и двускатной крышей
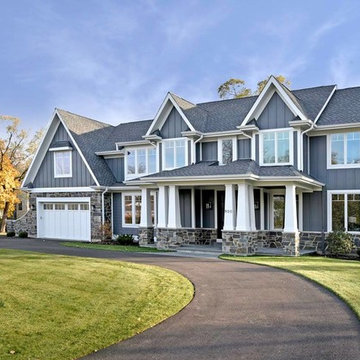
Источник вдохновения для домашнего уюта: двухэтажный, серый дом среднего размера в стиле кантри с комбинированной облицовкой, двускатной крышей и крышей из гибкой черепицы
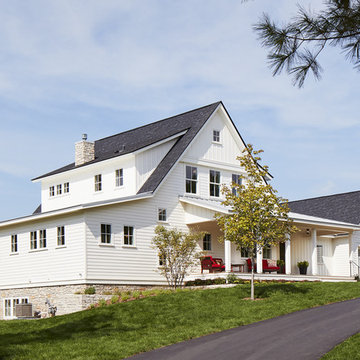
A Modern Farmhouse set in a prairie setting exudes charm and simplicity. Wrap around porches and copious windows make outdoor/indoor living seamless while the interior finishings are extremely high on detail. In floor heating under porcelain tile in the entire lower level, Fond du Lac stone mimicking an original foundation wall and rough hewn wood finishes contrast with the sleek finishes of carrera marble in the master and top of the line appliances and soapstone counters of the kitchen. This home is a study in contrasts, while still providing a completely harmonious aura.
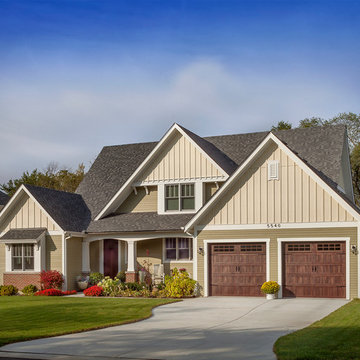
http://www.pickellbuilders.com. Horizontal lap siding is Hardieplank "Heathered Moss." Vertical board and batten siding is HardiePanel "Sail Cloth." Square pillars rest atop brick piers. Two 9'x8" overhead garage doors in mahogany finish. Photo by Paul Schlismann.
Красивые дома с любой облицовкой – 89 344 фото фасадов с высоким бюджетом
8