Красивые дома с любой облицовкой – 89 345 фото фасадов с высоким бюджетом
Сортировать:
Бюджет
Сортировать:Популярное за сегодня
61 - 80 из 89 345 фото
1 из 3

The new addition extends from and expands an existing flat roof dormer. Aluminum plate siding marries with brick, glass, and concrete to tie new to old.

На фото: большой, двухэтажный, деревянный, белый частный загородный дом в стиле кантри с двускатной крышей, крышей из смешанных материалов, серой крышей, отделкой доской с нащельником и входной группой с
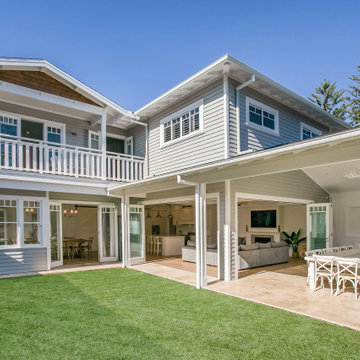
На фото: большой, двухэтажный, деревянный, серый частный загородный дом в морском стиле с двускатной крышей и крышей из гибкой черепицы

Expanded wrap around porch with dual columns. Bronze metal shed roof accents the rock exterior.
На фото: огромный, двухэтажный, бежевый частный загородный дом в морском стиле с облицовкой из ЦСП, двускатной крышей и крышей из гибкой черепицы с
На фото: огромный, двухэтажный, бежевый частный загородный дом в морском стиле с облицовкой из ЦСП, двускатной крышей и крышей из гибкой черепицы с

Идея дизайна: большой, двухэтажный, бежевый частный загородный дом в стиле модернизм с комбинированной облицовкой, вальмовой крышей и металлической крышей

Идея дизайна: разноцветный дуплекс среднего размера в современном стиле с комбинированной облицовкой и двускатной крышей

Empire real thin stone veneer from the Quarry Mill adds modern elegance to this stunning residential home. Empire natural stone veneer consists of mild shades of gray and a consistent sandstone texture. This stone comes in various sizes of mostly rectangular-shaped stones with squared edges. Empire is a great stone to create a brick wall layout while still creating a natural look and feel. As a result, it works well for large and small projects like accent walls, exterior siding, and features like mailboxes. The light colors will blend well with any décor and provide a neutral backing to any space.
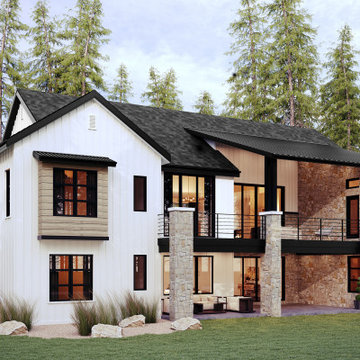
A thoughtful, well designed 5 bed, 6 bath custom ranch home with open living, a main level master bedroom and extensive outdoor living space.
This home’s main level finish includes +/-2700 sf, a farmhouse design with modern architecture, 15’ ceilings through the great room and foyer, wood beams, a sliding glass wall to outdoor living, hearth dining off the kitchen, a second main level bedroom with on-suite bath, a main level study and a three car garage.
A nice plan that can customize to your lifestyle needs. Build this home on your property or ours.
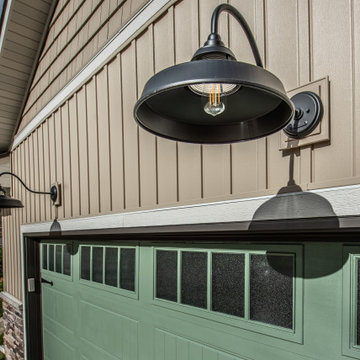
The front of the home presents and entirely new character. accommodation of both dark and light colored siding, punctuated by vertical siding and shakes, transforms the once bland book of the home.

Positioned on the west, this porch, deck, and plunge pool apture the best of the afternoon light. A generous roof overhang provides shade to the master bedroom above.
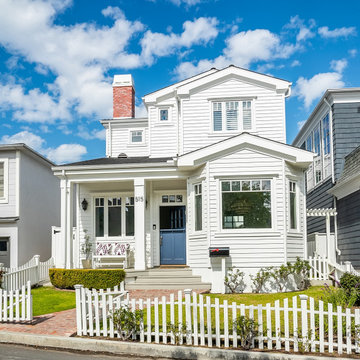
When one thing leads to another...and another...and another...
This fun family of 5 humans and one pup enlisted us to do a simple living room/dining room upgrade. Those led to updating the kitchen with some simple upgrades. (Thanks to Superior Tile and Stone) And that led to a total primary suite gut and renovation (Thanks to Verity Kitchens and Baths). When we were done, they sold their now perfect home and upgraded to the Beach Modern one a few galleries back. They might win the award for best Before/After pics in both projects! We love working with them and are happy to call them our friends.
Design by Eden LA Interiors
Photo by Kim Pritchard Photography
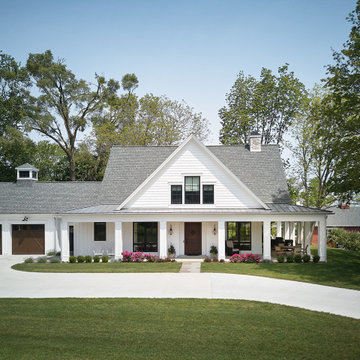
Идея дизайна: двухэтажный, белый частный загородный дом среднего размера в стиле кантри с облицовкой из ЦСП, двускатной крышей и крышей из гибкой черепицы
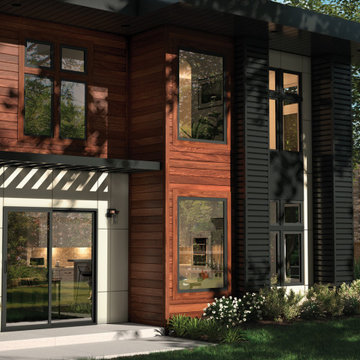
Modern exterior with black window trim, milgard trinsic series windows and doors.
Источник вдохновения для домашнего уюта: большой, двухэтажный, черный частный загородный дом в стиле модернизм с комбинированной облицовкой
Источник вдохновения для домашнего уюта: большой, двухэтажный, черный частный загородный дом в стиле модернизм с комбинированной облицовкой
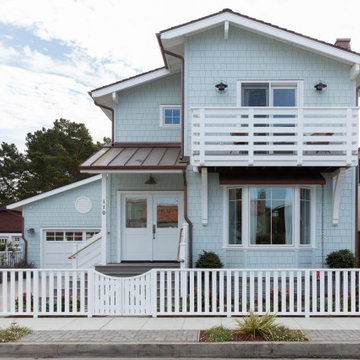
На фото: двухэтажный, синий частный загородный дом среднего размера в морском стиле с облицовкой из ЦСП и двускатной крышей с

The entry has a generous wood ramp to allow the owners' parents to visit with no encumbrance from steps or tripping hazards. The orange front door has a long sidelight of glass to allow the owners to see who is at the front door. The wood accent is on the outside of the home office or study.
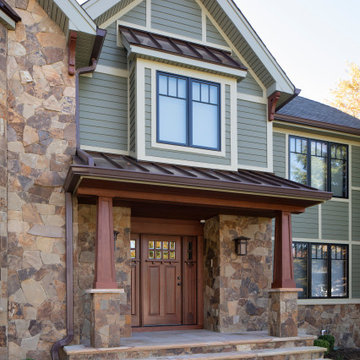
На фото: большой, двухэтажный, зеленый частный загородный дом в стиле кантри с облицовкой из винила, двускатной крышей и крышей из гибкой черепицы

The Holloway blends the recent revival of mid-century aesthetics with the timelessness of a country farmhouse. Each façade features playfully arranged windows tucked under steeply pitched gables. Natural wood lapped siding emphasizes this homes more modern elements, while classic white board & batten covers the core of this house. A rustic stone water table wraps around the base and contours down into the rear view-out terrace.
Inside, a wide hallway connects the foyer to the den and living spaces through smooth case-less openings. Featuring a grey stone fireplace, tall windows, and vaulted wood ceiling, the living room bridges between the kitchen and den. The kitchen picks up some mid-century through the use of flat-faced upper and lower cabinets with chrome pulls. Richly toned wood chairs and table cap off the dining room, which is surrounded by windows on three sides. The grand staircase, to the left, is viewable from the outside through a set of giant casement windows on the upper landing. A spacious master suite is situated off of this upper landing. Featuring separate closets, a tiled bath with tub and shower, this suite has a perfect view out to the rear yard through the bedroom's rear windows. All the way upstairs, and to the right of the staircase, is four separate bedrooms. Downstairs, under the master suite, is a gymnasium. This gymnasium is connected to the outdoors through an overhead door and is perfect for athletic activities or storing a boat during cold months. The lower level also features a living room with a view out windows and a private guest suite.
Architect: Visbeen Architects
Photographer: Ashley Avila Photography
Builder: AVB Inc.
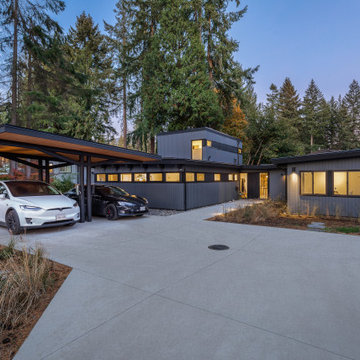
A full renovation of a post and beam home that had a heritage home designation. We had to keep the general styling of the house, while updating to the modern era. This project included a new front addition, an addition of a second floor master suite, a new carport with duel Tesla chargers, all new mechanical , electrical and plumbing systems, and all new finishes throughout. We also created an amazing custom staircase using wood milled from the trees removed from the front yard.
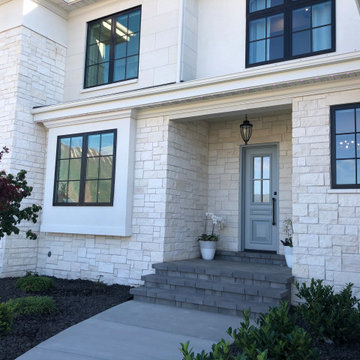
На фото: большой, двухэтажный, белый частный загородный дом с облицовкой из камня с

Charming cottage featuring Winter Haven brick using Federal White mortar.
Идея дизайна: одноэтажный, кирпичный, белый частный загородный дом среднего размера в классическом стиле с крышей из гибкой черепицы и вальмовой крышей
Идея дизайна: одноэтажный, кирпичный, белый частный загородный дом среднего размера в классическом стиле с крышей из гибкой черепицы и вальмовой крышей
Красивые дома с любой облицовкой – 89 345 фото фасадов с высоким бюджетом
4