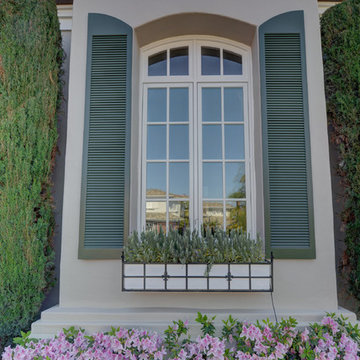Красивые дома с любой облицовкой – 89 345 фото фасадов с высоким бюджетом
Сортировать:
Бюджет
Сортировать:Популярное за сегодня
21 - 40 из 89 345 фото
1 из 3

На фото: большой, одноэтажный, бежевый дом в стиле модернизм с облицовкой из самана и плоской крышей с

Kristopher Gerner
Идея дизайна: одноэтажный, зеленый дом среднего размера в стиле кантри с облицовкой из ЦСП и двускатной крышей
Идея дизайна: одноэтажный, зеленый дом среднего размера в стиле кантри с облицовкой из ЦСП и двускатной крышей

We used the timber frame of a century old barn to build this rustic modern house. The barn was dismantled, and reassembled on site. Inside, we designed the home to showcase as much of the original timber frame as possible.
Photography by Todd Crawford

Entry door
На фото: большой, двухэтажный, бежевый дом в морском стиле с облицовкой из цементной штукатурки и вальмовой крышей с
На фото: большой, двухэтажный, бежевый дом в морском стиле с облицовкой из цементной штукатурки и вальмовой крышей с

The shape of the angled porch-roof, sets the tone for a truly modern entryway. This protective covering makes a dramatic statement, as it hovers over the front door. The blue-stone terrace conveys even more interest, as it gradually moves upward, morphing into steps, until it reaches the porch.
Porch Detail
The multicolored tan stone, used for the risers and retaining walls, is proportionally carried around the base of the house. Horizontal sustainable-fiber cement board replaces the original vertical wood siding, and widens the appearance of the facade. The color scheme — blue-grey siding, cherry-wood door and roof underside, and varied shades of tan and blue stone — is complimented by the crisp-contrasting black accents of the thin-round metal columns, railing, window sashes, and the roof fascia board and gutters.
This project is a stunning example of an exterior, that is both asymmetrical and symmetrical. Prior to the renovation, the house had a bland 1970s exterior. Now, it is interesting, unique, and inviting.
Photography Credit: Tom Holdsworth Photography
Contractor: Owings Brothers Contracting

На фото: большой, двухэтажный, стеклянный, бежевый частный загородный дом в современном стиле с

green design, hilltop, metal roof, mountains, old west, private, ranch, reclaimed wood trusses, timber frame
На фото: одноэтажный, деревянный, коричневый дом среднего размера в стиле рустика с
На фото: одноэтажный, деревянный, коричневый дом среднего размера в стиле рустика с

Источник вдохновения для домашнего уюта: двухэтажный, большой, деревянный, фиолетовый частный загородный дом в викторианском стиле с двускатной крышей

This four bedroom, three and a half bath, new construction home is located in a beach community in Florida.
На фото: двухэтажный, желтый частный загородный дом среднего размера в морском стиле с облицовкой из цементной штукатурки, вальмовой крышей и крышей из смешанных материалов
На фото: двухэтажный, желтый частный загородный дом среднего размера в морском стиле с облицовкой из цементной штукатурки, вальмовой крышей и крышей из смешанных материалов

Источник вдохновения для домашнего уюта: большой, одноэтажный, черный частный загородный дом в современном стиле с облицовкой из ЦСП, двускатной крышей, металлической крышей и черной крышей

What started as a kitchen and two-bathroom remodel evolved into a full home renovation plus conversion of the downstairs unfinished basement into a permitted first story addition, complete with family room, guest suite, mudroom, and a new front entrance. We married the midcentury modern architecture with vintage, eclectic details and thoughtful materials.

На фото: четырехэтажный, черный таунхаус среднего размера в стиле модернизм с облицовкой из цементной штукатурки, двускатной крышей, черепичной крышей и красной крышей

Craftsman renovation and extension
Идея дизайна: двухэтажный, деревянный, синий дом среднего размера в стиле кантри с полувальмовой крышей, крышей из гибкой черепицы, серой крышей и отделкой дранкой
Идея дизайна: двухэтажный, деревянный, синий дом среднего размера в стиле кантри с полувальмовой крышей, крышей из гибкой черепицы, серой крышей и отделкой дранкой

Metal Barndominium
Идея дизайна: белый частный загородный дом в стиле кантри с разными уровнями, облицовкой из металла, двускатной крышей, металлической крышей и коричневой крышей
Идея дизайна: белый частный загородный дом в стиле кантри с разными уровнями, облицовкой из металла, двускатной крышей, металлической крышей и коричневой крышей

Источник вдохновения для домашнего уюта: большой, двухэтажный, кирпичный, бежевый частный загородный дом в стиле фьюжн с вальмовой крышей, черепичной крышей и коричневой крышей

Свежая идея для дизайна: большой, двухэтажный, кирпичный частный загородный дом в стиле модернизм с двускатной крышей и крышей из смешанных материалов - отличное фото интерьера

Big exterior repair and tlc work in Cobham Kt11 commissioned by www.midecor.co.uk - work done mainly from ladder due to vast elements around home. Dust free sanded, primed and decorated by hand painting skill. Fully protected and bespoke finish provided.

Evolved in the heart of the San Juan Mountains, this Colorado Contemporary home features a blend of materials to complement the surrounding landscape. This home triggered a blast into a quartz geode vein which inspired a classy chic style interior and clever use of exterior materials. These include flat rusted siding to bring out the copper veins, Cedar Creek Cascade thin stone veneer speaks to the surrounding cliffs, Stucco with a finish of Moondust, and rough cedar fine line shiplap for a natural yet minimal siding accent. Its dramatic yet tasteful interiors, of exposed raw structural steel, Calacatta Classique Quartz waterfall countertops, hexagon tile designs, gold trim accents all the way down to the gold tile grout, reflects the Chic Colorado while providing cozy and intimate spaces throughout.

Front covered porch entrance. Southern charm with a west coast twist
Пример оригинального дизайна: двухэтажный, белый дом среднего размера в стиле кантри с комбинированной облицовкой, двускатной крышей, крышей из гибкой черепицы и отделкой планкеном
Пример оригинального дизайна: двухэтажный, белый дом среднего размера в стиле кантри с комбинированной облицовкой, двускатной крышей, крышей из гибкой черепицы и отделкой планкеном
Красивые дома с любой облицовкой – 89 345 фото фасадов с высоким бюджетом
2
