Красивые дома с любой облицовкой – 89 345 фото фасадов с высоким бюджетом
Сортировать:
Бюджет
Сортировать:Популярное за сегодня
81 - 100 из 89 345 фото
1 из 3

Пример оригинального дизайна: двухэтажный дуплекс среднего размера в стиле модернизм с комбинированной облицовкой, двускатной крышей и крышей из смешанных материалов
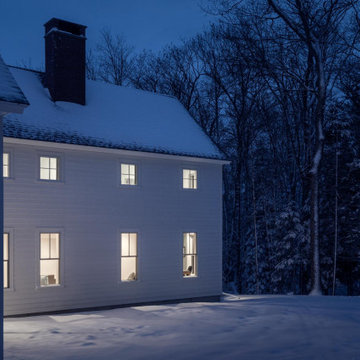
Exterior
Идея дизайна: двухэтажный, деревянный, белый частный загородный дом среднего размера в стиле кантри с двускатной крышей и крышей из гибкой черепицы
Идея дизайна: двухэтажный, деревянный, белый частный загородный дом среднего размера в стиле кантри с двускатной крышей и крышей из гибкой черепицы
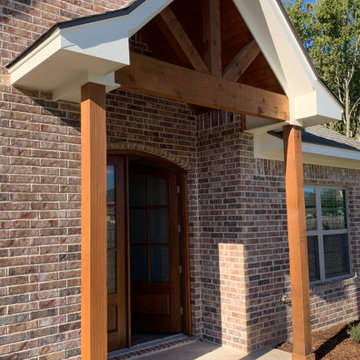
Стильный дизайн: одноэтажный, кирпичный, коричневый частный загородный дом среднего размера в современном стиле с двускатной крышей и крышей из гибкой черепицы - последний тренд
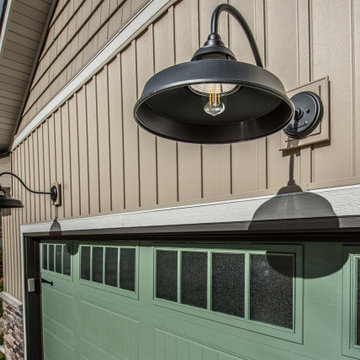
The entire house is grounded with new stone masonry wrapping the front porch and garage.
Стильный дизайн: одноэтажный, коричневый частный загородный дом среднего размера в стиле кантри с облицовкой из винила, двускатной крышей и крышей из гибкой черепицы - последний тренд
Стильный дизайн: одноэтажный, коричневый частный загородный дом среднего размера в стиле кантри с облицовкой из винила, двускатной крышей и крышей из гибкой черепицы - последний тренд

The Holloway blends the recent revival of mid-century aesthetics with the timelessness of a country farmhouse. Each façade features playfully arranged windows tucked under steeply pitched gables. Natural wood lapped siding emphasizes this homes more modern elements, while classic white board & batten covers the core of this house. A rustic stone water table wraps around the base and contours down into the rear view-out terrace.
Inside, a wide hallway connects the foyer to the den and living spaces through smooth case-less openings. Featuring a grey stone fireplace, tall windows, and vaulted wood ceiling, the living room bridges between the kitchen and den. The kitchen picks up some mid-century through the use of flat-faced upper and lower cabinets with chrome pulls. Richly toned wood chairs and table cap off the dining room, which is surrounded by windows on three sides. The grand staircase, to the left, is viewable from the outside through a set of giant casement windows on the upper landing. A spacious master suite is situated off of this upper landing. Featuring separate closets, a tiled bath with tub and shower, this suite has a perfect view out to the rear yard through the bedroom's rear windows. All the way upstairs, and to the right of the staircase, is four separate bedrooms. Downstairs, under the master suite, is a gymnasium. This gymnasium is connected to the outdoors through an overhead door and is perfect for athletic activities or storing a boat during cold months. The lower level also features a living room with a view out windows and a private guest suite.
Architect: Visbeen Architects
Photographer: Ashley Avila Photography
Builder: AVB Inc.
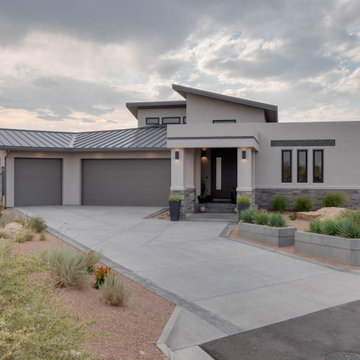
This Contemporary Home is exciting yet balanced in a way that invites us to feel at home.
Пример оригинального дизайна: одноэтажный, бежевый частный загородный дом среднего размера в современном стиле с комбинированной облицовкой, плоской крышей и металлической крышей
Пример оригинального дизайна: одноэтажный, бежевый частный загородный дом среднего размера в современном стиле с комбинированной облицовкой, плоской крышей и металлической крышей

Modern farmhouse describes this open concept, light and airy ranch home with modern and rustic touches. Precisely positioned on a large lot the owners enjoy gorgeous sunrises from the back left corner of the property with no direct sunlight entering the 14’x7’ window in the front of the home. After living in a dark home for many years, large windows were definitely on their wish list. Three generous sliding glass doors encompass the kitchen, living and great room overlooking the adjacent horse farm and backyard pond. A rustic hickory mantle from an old Ohio barn graces the fireplace with grey stone and a limestone hearth. Rustic brick with scraped mortar adds an unpolished feel to a beautiful built-in buffet.

Photo by Andrew Giammarco.
Стильный дизайн: большой, трехэтажный, деревянный, белый частный загородный дом в современном стиле с односкатной крышей и металлической крышей - последний тренд
Стильный дизайн: большой, трехэтажный, деревянный, белый частный загородный дом в современном стиле с односкатной крышей и металлической крышей - последний тренд

Charming cottage featuring Winter Haven brick using Federal White mortar.
Идея дизайна: одноэтажный, кирпичный, белый частный загородный дом среднего размера в классическом стиле с крышей из гибкой черепицы и вальмовой крышей
Идея дизайна: одноэтажный, кирпичный, белый частный загородный дом среднего размера в классическом стиле с крышей из гибкой черепицы и вальмовой крышей

Стильный дизайн: большой, двухэтажный, серый частный загородный дом в стиле кантри с облицовкой из винила, полувальмовой крышей и крышей из гибкой черепицы - последний тренд
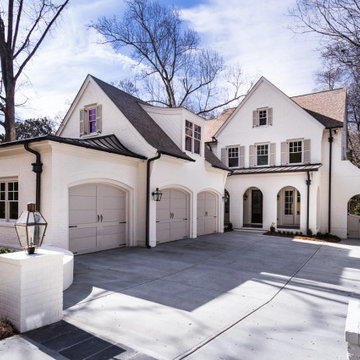
Transitional Craftsman style home featuring French Quarter Series on garage & entry columns.
Источник вдохновения для домашнего уюта: большой, трехэтажный, кирпичный, белый частный загородный дом в стиле неоклассика (современная классика) с крышей из гибкой черепицы
Источник вдохновения для домашнего уюта: большой, трехэтажный, кирпичный, белый частный загородный дом в стиле неоклассика (современная классика) с крышей из гибкой черепицы

Пример оригинального дизайна: двухэтажный, белый частный загородный дом среднего размера в стиле модернизм с облицовкой из цементной штукатурки, вальмовой крышей и крышей из гибкой черепицы
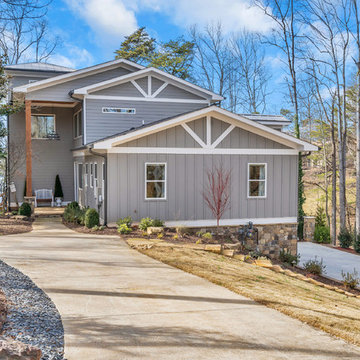
Стильный дизайн: большой, двухэтажный, деревянный, серый частный загородный дом в стиле кантри с вальмовой крышей и крышей из гибкой черепицы - последний тренд

The open space plan on the main level of the Prairie Style home is deceiving of the actual separation of spaces. This home packs a punch with a private hot tub, craft room, library, and even a theater. The interior of the home features the same attention to place, as the natural world is evident in the use of granite, basalt, walnut, poplar, and natural river rock throughout. Floor to ceiling windows in strategic locations eliminates the sense of compression on the interior, while the overall window design promotes natural daylighting and cross-ventilation in nearly every space of the home.
Glo’s A5 Series in double pane was selected for the high performance values and clean, minimal frame profiles. High performance spacers, double pane glass, multiple air seals, and a larger continuous thermal break combine to reduce convection and eliminate condensation, ultimately providing energy efficiency and thermal performance unheard of in traditional aluminum windows. The A5 Series provides smooth operation and long-lasting durability without sacrificing style for this Prairie Style home.

This cozy lake cottage skillfully incorporates a number of features that would normally be restricted to a larger home design. A glance of the exterior reveals a simple story and a half gable running the length of the home, enveloping the majority of the interior spaces. To the rear, a pair of gables with copper roofing flanks a covered dining area that connects to a screened porch. Inside, a linear foyer reveals a generous staircase with cascading landing. Further back, a centrally placed kitchen is connected to all of the other main level entertaining spaces through expansive cased openings. A private study serves as the perfect buffer between the homes master suite and living room. Despite its small footprint, the master suite manages to incorporate several closets, built-ins, and adjacent master bath complete with a soaker tub flanked by separate enclosures for shower and water closet. Upstairs, a generous double vanity bathroom is shared by a bunkroom, exercise space, and private bedroom. The bunkroom is configured to provide sleeping accommodations for up to 4 people. The rear facing exercise has great views of the rear yard through a set of windows that overlook the copper roof of the screened porch below.
Builder: DeVries & Onderlinde Builders
Interior Designer: Vision Interiors by Visbeen
Photographer: Ashley Avila Photography
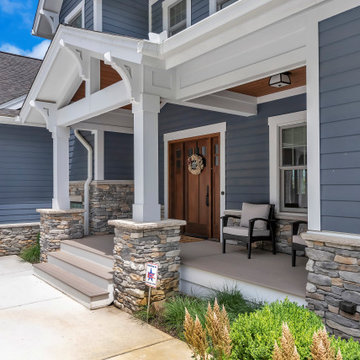
На фото: большой, двухэтажный, синий частный загородный дом в стиле кантри с облицовкой из ЦСП, двускатной крышей и крышей из гибкой черепицы
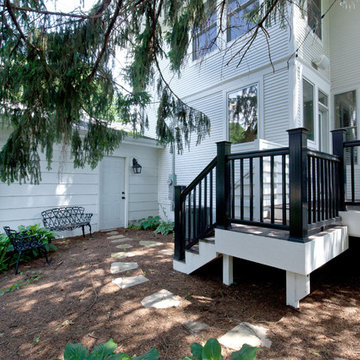
Relaxing back deck leads to naturally landscaped backyard. Multiple areas to entertain and enjoy the outdoors.
Meyer Design
Photos: Jody Kmetz
Пример оригинального дизайна: двухэтажный, белый частный загородный дом среднего размера в стиле кантри с комбинированной облицовкой и крышей из гибкой черепицы
Пример оригинального дизайна: двухэтажный, белый частный загородный дом среднего размера в стиле кантри с комбинированной облицовкой и крышей из гибкой черепицы

Spacecrafting Photography
На фото: двухэтажный, белый частный загородный дом среднего размера в классическом стиле с комбинированной облицовкой, двускатной крышей и крышей из смешанных материалов с
На фото: двухэтажный, белый частный загородный дом среднего размера в классическом стиле с комбинированной облицовкой, двускатной крышей и крышей из смешанных материалов с
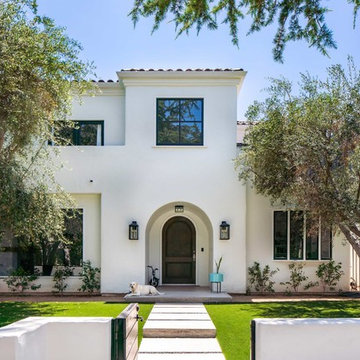
This 80's style Mediterranean Revival house was modernized to fit the needs of a bustling family. The home was updated from a choppy and enclosed layout to an open concept, creating connectivity for the whole family. A combination of modern styles and cozy elements makes the space feel open and inviting.
Photos By: Paul Vu

На фото: большой, двухэтажный, черный частный загородный дом в стиле модернизм с облицовкой из цементной штукатурки, плоской крышей и зеленой крышей
Красивые дома с любой облицовкой – 89 345 фото фасадов с высоким бюджетом
5