Красивые дома с любой облицовкой – 89 436 фото фасадов с высоким бюджетом
Сортировать:
Бюджет
Сортировать:Популярное за сегодня
221 - 240 из 89 436 фото
1 из 3
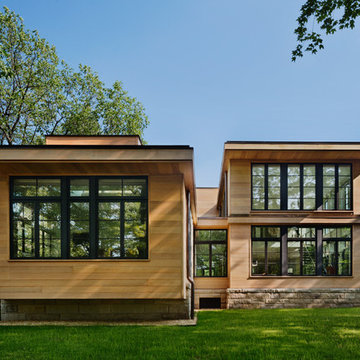
Amanda Kirkpatrick
На фото: двухэтажный, деревянный, коричневый дом среднего размера в современном стиле
На фото: двухэтажный, деревянный, коричневый дом среднего размера в современном стиле
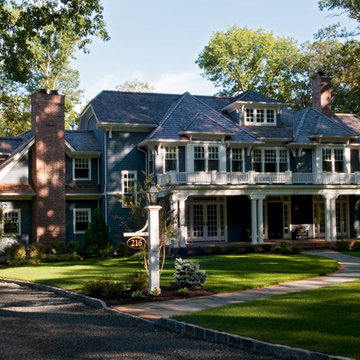
The exterior of this Westfield, NJ home is exquisite with various rooflines, double columns, a landscape design beautifully kept and oversized windows and doors that let endless natural light in.

Door painted in "Curry", by California Paints
На фото: серый, трехэтажный дом среднего размера в стиле неоклассика (современная классика) с облицовкой из ЦСП и двускатной крышей с
На фото: серый, трехэтажный дом среднего размера в стиле неоклассика (современная классика) с облицовкой из ЦСП и двускатной крышей с
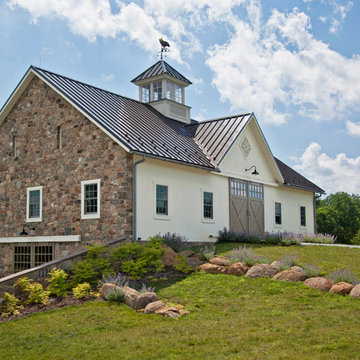
Источник вдохновения для домашнего уюта: двухэтажный, бежевый частный загородный дом среднего размера в стиле кантри с облицовкой из камня, двускатной крышей и металлической крышей
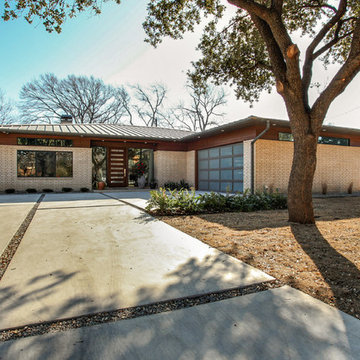
The homeowners came in looking for a piece of stone as an art piece for their entry way and they fell in love with the Alplinus granite. It is a really one of a kind because it is a granite with a quartz content that allows it to be back lit, which compliments this complete new build in a modern style. The interior decor is a perfect blend of mid-century modern and modern.

2016 MBIA Gold Award Winner: From whence an old one-story house once stood now stands this 5,000+ SF marvel that Finecraft built in the heart of Bethesda, MD.
Thomson & Cooke Architects
Susie Soleimani Photography
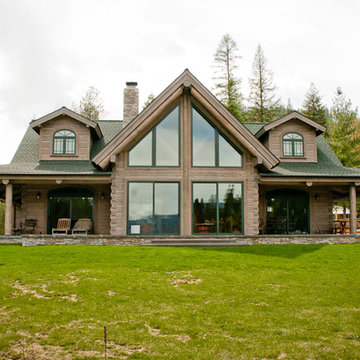
Hand hewn dovetail Appalachian style log home.
Идея дизайна: деревянный, большой, двухэтажный, серый частный загородный дом в стиле рустика с двускатной крышей и крышей из гибкой черепицы
Идея дизайна: деревянный, большой, двухэтажный, серый частный загородный дом в стиле рустика с двускатной крышей и крышей из гибкой черепицы
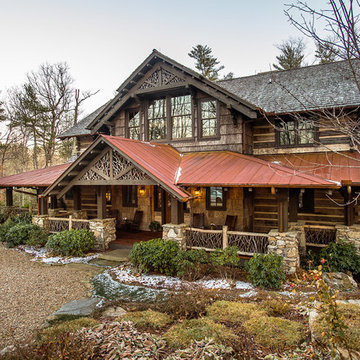
A stunning mountain retreat, this custom legacy home was designed by MossCreek to feature antique, reclaimed, and historic materials while also providing the family a lodge and gathering place for years to come. Natural stone, antique timbers, bark siding, rusty metal roofing, twig stair rails, antique hardwood floors, and custom metal work are all design elements that work together to create an elegant, yet rustic mountain luxury home.
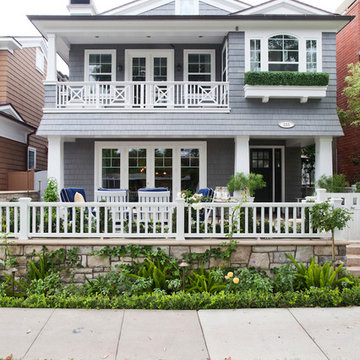
Coastal Luxe interior design by Lindye Galloway Design. Exterior beach house style.
Идея дизайна: двухэтажный, деревянный, серый, большой дом в морском стиле с двускатной крышей
Идея дизайна: двухэтажный, деревянный, серый, большой дом в морском стиле с двускатной крышей
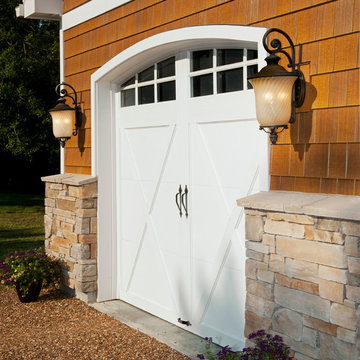
Стильный дизайн: коричневый, одноэтажный дом среднего размера в классическом стиле с облицовкой из камня - последний тренд

www.brandoninteriordesign.co.uk
You don't get a second chance to make a first impression !! The front door of this grand country house has been given a new lease of life by painting the outdated "orange" wood in a bold and elegant green. The look is further enhanced by the topiary in antique stone plant holders.
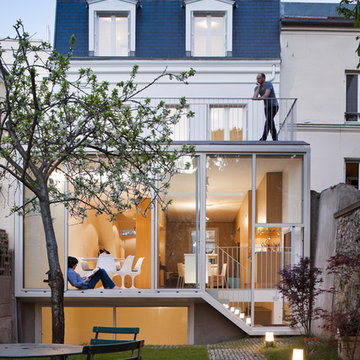
Sergio Grazia
Свежая идея для дизайна: двухэтажный, белый, большой, стеклянный дом в современном стиле с вальмовой крышей - отличное фото интерьера
Свежая идея для дизайна: двухэтажный, белый, большой, стеклянный дом в современном стиле с вальмовой крышей - отличное фото интерьера
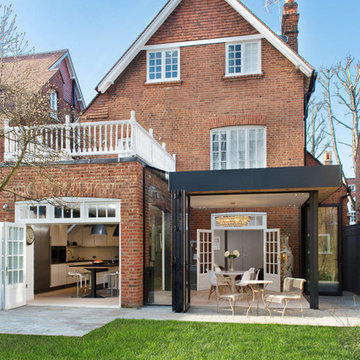
На фото: трехэтажный, кирпичный частный загородный дом в классическом стиле с двускатной крышей с
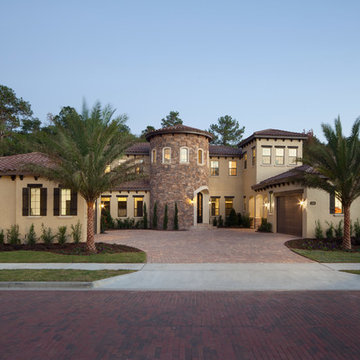
Villa Hernandez is a 6,300 square foot home designed and built by Orlando Custom Home Builder Jorge Ulibarri in the gated enclave of Acuera in Seminole County, Florida. Photo by Harvey Smith

This 2,000 square foot vacation home is located in the rocky mountains. The home was designed for thermal efficiency and to maximize flexibility of space. Sliding panels convert the two bedroom home into 5 separate sleeping areas at night, and back into larger living spaces during the day. The structure is constructed of SIPs (structurally insulated panels). The glass walls, window placement, large overhangs, sunshade and concrete floors are designed to take advantage of passive solar heating and cooling, while the masonry thermal mass heats and cools the home at night.
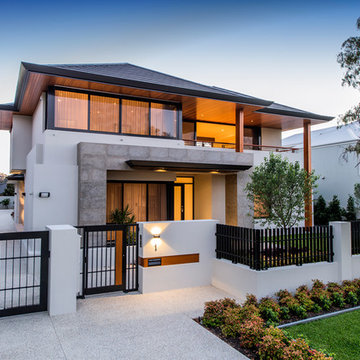
Пример оригинального дизайна: большой, двухэтажный, белый дом в японском стиле в современном стиле с облицовкой из цементной штукатурки и вальмовой крышей
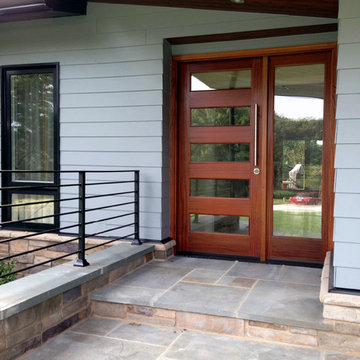
The shape of the angled porch-roof, sets the tone for a truly modern entryway. This protective covering makes a dramatic statement, as it hovers over the front door. The blue-stone terrace conveys even more interest, as it gradually moves upward, morphing into steps, until it reaches the porch.
Porch Detail
The multicolored tan stone, used for the risers and retaining walls, is proportionally carried around the base of the house. Horizontal sustainable-fiber cement board replaces the original vertical wood siding, and widens the appearance of the facade. The color scheme — blue-grey siding, cherry-wood door and roof underside, and varied shades of tan and blue stone — is complimented by the crisp-contrasting black accents of the thin-round metal columns, railing, window sashes, and the roof fascia board and gutters.
This project is a stunning example of an exterior, that is both asymmetrical and symmetrical. Prior to the renovation, the house had a bland 1970s exterior. Now, it is interesting, unique, and inviting.
Photography Credit: Tom Holdsworth Photography
Contractor: Owings Brothers Contracting
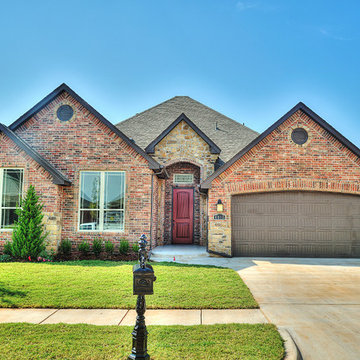
6012 151st Terrace, Deer Creek Village
http://westpoint-homes.com
Идея дизайна: одноэтажный, кирпичный, красный дом среднего размера в классическом стиле с двускатной крышей
Идея дизайна: одноэтажный, кирпичный, красный дом среднего размера в классическом стиле с двускатной крышей
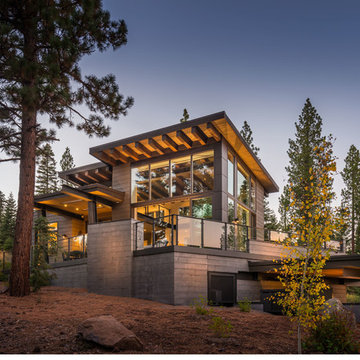
Идея дизайна: серый, двухэтажный дом среднего размера в современном стиле с комбинированной облицовкой и плоской крышей
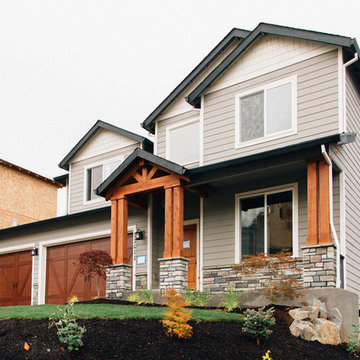
©2014, Ross Khodakovskiy
На фото: двухэтажный, серый дом среднего размера в стиле кантри с комбинированной облицовкой и двускатной крышей
На фото: двухэтажный, серый дом среднего размера в стиле кантри с комбинированной облицовкой и двускатной крышей
Красивые дома с любой облицовкой – 89 436 фото фасадов с высоким бюджетом
12