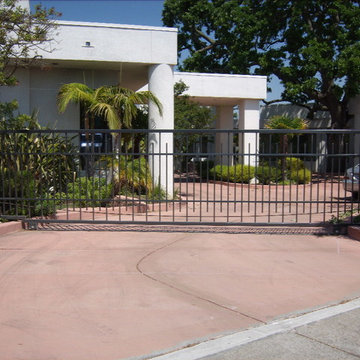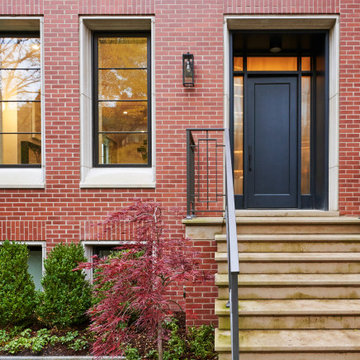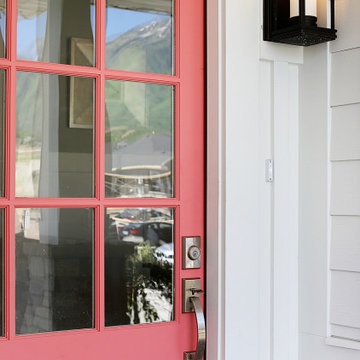Красивые дома – 1 197 розовые фото фасадов
Сортировать:
Бюджет
Сортировать:Популярное за сегодня
1 - 20 из 1 197 фото
1 из 2
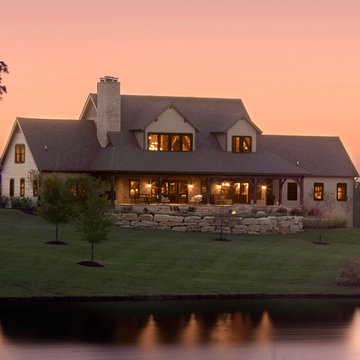
Farm house exterior
Photo provided by Alise O'Brien
Пример оригинального дизайна: большой, двухэтажный, деревянный, бежевый дом в стиле рустика с двускатной крышей
Пример оригинального дизайна: большой, двухэтажный, деревянный, бежевый дом в стиле рустика с двускатной крышей

Идея дизайна: огромный, трехэтажный, деревянный, бежевый дом в стиле неоклассика (современная классика) с вальмовой крышей и отделкой доской с нащельником

Стильный дизайн: двухэтажный, деревянный, бежевый барнхаус (амбары) частный загородный дом в стиле кантри с двускатной крышей, крышей из гибкой черепицы и серой крышей - последний тренд

Стильный дизайн: одноэтажный, кирпичный, синий дом в стиле кантри - последний тренд
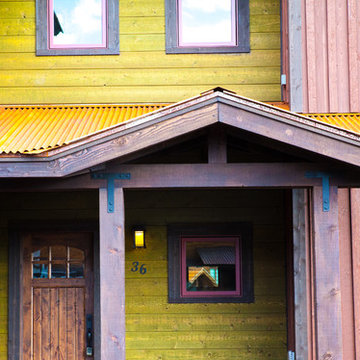
На фото: большой, двухэтажный, деревянный, разноцветный частный загородный дом в стиле рустика с двускатной крышей и металлической крышей с

As part of the Walnut Farm project, Northworks was commissioned to convert an existing 19th century barn into a fully-conditioned home. Working closely with the local contractor and a barn restoration consultant, Northworks conducted a thorough investigation of the existing structure. The resulting design is intended to preserve the character of the original barn while taking advantage of its spacious interior volumes and natural materials.
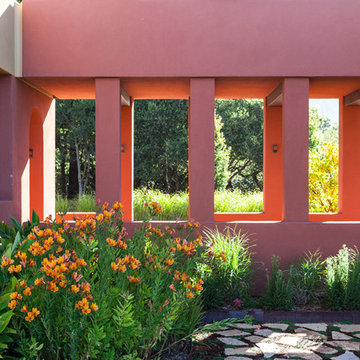
Corralitos, Watsonville, CA
Louie Leu Architect, Inc. collaborated in the role of Executive Architect on a custom home in Corralitas, CA, designed by Italian Architect, Aldo Andreoli.
Located just south of Santa Cruz, California, the site offers a great view of the Monterey Bay. Inspired by the traditional 'Casali' of Tuscany, the house is designed to incorporate separate elements connected to each other, in order to create the feeling of a village. The house incorporates sustainable and energy efficient criteria, such as 'passive-solar' orientation and high thermal and acoustic insulation. The interior will include natural finishes like clay plaster, natural stone and organic paint. The design includes solar panels, radiant heating and an overall healthy green approach.
Photography by Marco Ricca.

На фото: большой, одноэтажный, бежевый частный загородный дом в стиле неоклассика (современная классика) с облицовкой из цементной штукатурки с
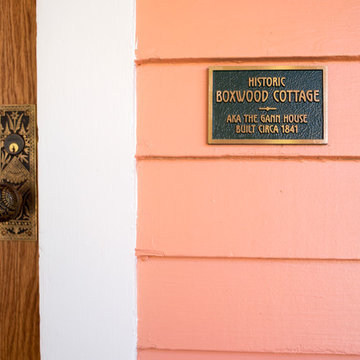
Свежая идея для дизайна: большой, двухэтажный, деревянный дом в викторианском стиле с вальмовой крышей - отличное фото интерьера
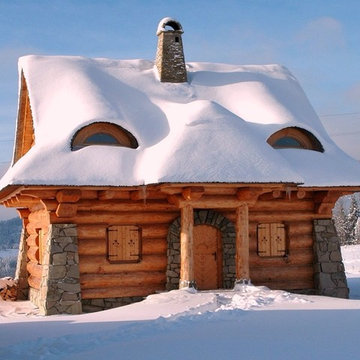
Свежая идея для дизайна: маленький дом из бревен в стиле рустика с двускатной крышей для на участке и в саду - отличное фото интерьера
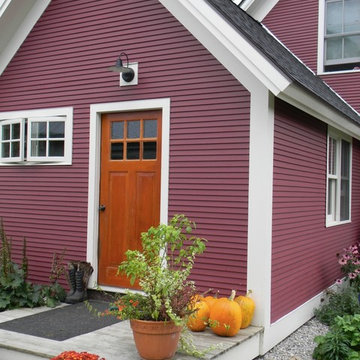
MB architecture + design
Идея дизайна: маленький, одноэтажный, деревянный, красный дом в классическом стиле для на участке и в саду
Идея дизайна: маленький, одноэтажный, деревянный, красный дом в классическом стиле для на участке и в саду
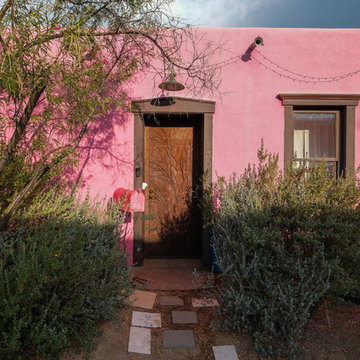
Territorial style rammed earth home with decorative rusted steel security door and giant spider!
На фото: маленький, одноэтажный, розовый частный загородный дом в стиле фьюжн с облицовкой из самана и крышей из смешанных материалов для на участке и в саду с
На фото: маленький, одноэтажный, розовый частный загородный дом в стиле фьюжн с облицовкой из самана и крышей из смешанных материалов для на участке и в саду с
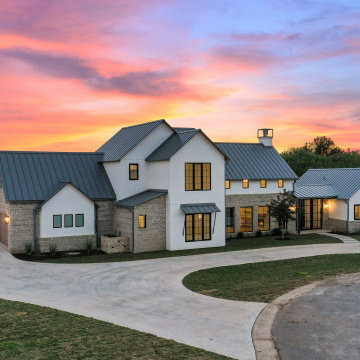
Modern farmhouse exterior with white stucco and stone siding, black metal roof and glass dogtrot entry.
Стильный дизайн: двухэтажный, белый частный загородный дом в стиле кантри с облицовкой из цементной штукатурки, металлической крышей и черной крышей - последний тренд
Стильный дизайн: двухэтажный, белый частный загородный дом в стиле кантри с облицовкой из цементной штукатурки, металлической крышей и черной крышей - последний тренд
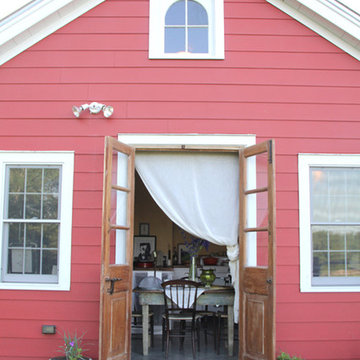
Lindsey Buckley
Стильный дизайн: одноэтажный, красный дом среднего размера в стиле фьюжн - последний тренд
Стильный дизайн: одноэтажный, красный дом среднего размера в стиле фьюжн - последний тренд
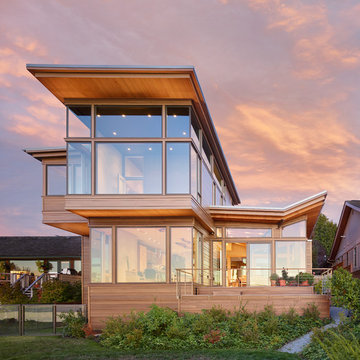
The house exterior is composed of two different patterns of wood siding. The closely spaced T&G siding is for the upper portion of the house, while the more broadly spaced channel siding is used at the base of the house. The house overlooks Puget Sound.
Read More Here:
http://www.houzz.com/ideabooks/55328448/list/houzz-tour-pacific-northwest-landscape-inspires-a-seattle-home
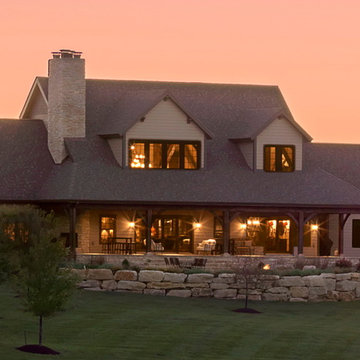
На фото: большой, двухэтажный, деревянный, бежевый дом в стиле кантри с двускатной крышей
Красивые дома – 1 197 розовые фото фасадов
1
