Красивые дома для охотников – 134 фото фасадов с высоким бюджетом
Сортировать:
Бюджет
Сортировать:Популярное за сегодня
101 - 120 из 134 фото
1 из 3
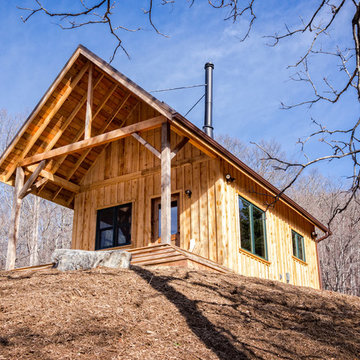
Rustic 480 sq. ft. cabin in the Blue Ridge Mountains near Asheville, NC. Build with a combination of standard and rough-sawn framing materials. Special touches include custom-built kitchen cabinets of barn wood, wide-plank flooring of reclaimed Heart Pine, a ships ladder made from rough-sawn Hemlock, and a porch constructed entirely of weather resistant Locust.
Builder: River Birch Builders
Photography: William Britten williambritten.com
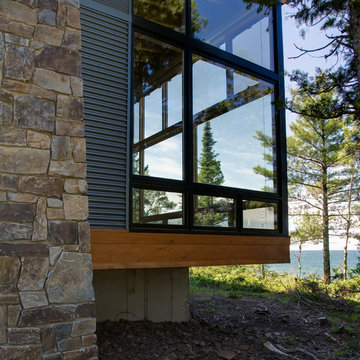
The Eagle Harbor Cabin is located on a wooded waterfront property on Lake Superior, at the northerly edge of Michigan’s Upper Peninsula, about 300 miles northeast of Minneapolis.
The wooded 3-acre site features the rocky shoreline of Lake Superior, a lake that sometimes behaves like the ocean. The 2,000 SF cabin cantilevers out toward the water, with a 40-ft. long glass wall facing the spectacular beauty of the lake. The cabin is composed of two simple volumes: a large open living/dining/kitchen space with an open timber ceiling structure and a 2-story “bedroom tower,” with the kids’ bedroom on the ground floor and the parents’ bedroom stacked above.
The interior spaces are wood paneled, with exposed framing in the ceiling. The cabinets use PLYBOO, a FSC-certified bamboo product, with mahogany end panels. The use of mahogany is repeated in the custom mahogany/steel curvilinear dining table and in the custom mahogany coffee table. The cabin has a simple, elemental quality that is enhanced by custom touches such as the curvilinear maple entry screen and the custom furniture pieces. The cabin utilizes native Michigan hardwoods such as maple and birch. The exterior of the cabin is clad in corrugated metal siding, offset by the tall fireplace mass of Montana ledgestone at the east end.
The house has a number of sustainable or “green” building features, including 2x8 construction (40% greater insulation value); generous glass areas to provide natural lighting and ventilation; large overhangs for sun and snow protection; and metal siding for maximum durability. Sustainable interior finish materials include bamboo/plywood cabinets, linoleum floors, locally-grown maple flooring and birch paneling, and low-VOC paints.
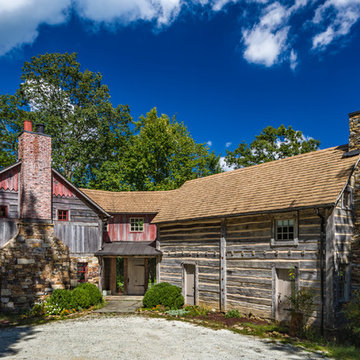
This unique home, and it's use of historic cabins that were dismantled, and then reassembled on-site, was custom designed by MossCreek. As the mountain residence for an accomplished artist, the home features abundant natural light, antique timbers and logs, and numerous spaces designed to highlight the artist's work and to serve as studios for creativity. Photos by John MacLean.
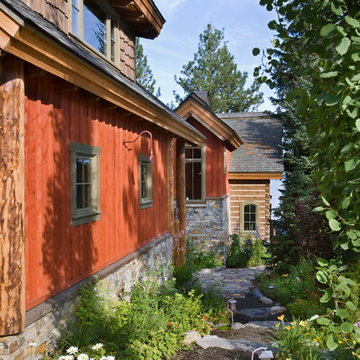
This beautiful lakefront home designed by MossCreek features a wide range of design elements that work together perfectly. From it's Arts and Craft exteriors to it's Cowboy Decor interior, this ultimate lakeside cabin is the perfect summer retreat.
Designed as a place for family and friends to enjoy lake living, the home has an open living main level with a kitchen, dining room, and two story great room all sharing lake views. The Master on the Main bedroom layout adds to the livability of this home, and there's even a bunkroom for the kids and their friends.
Expansive decks, and even an upstairs "Romeo and Juliet" balcony all provide opportunities for outdoor living, and the two-car garage located in front of the home echoes the styling of the home.
Working with a challenging narrow lakefront lot, MossCreek succeeded in creating a family vacation home that guarantees a "perfect summer at the lake!". Photos: Roger Wade
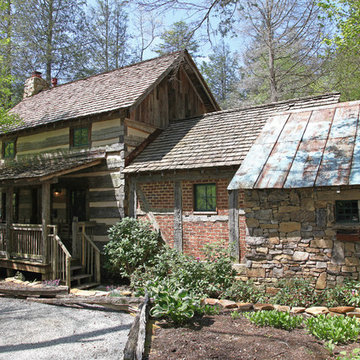
This MossCreek custom designed family retreat features several historically authentic and preserved log cabins that were used as the basis for the design of several individual homes. MossCreek worked closely with the client to develop unique new structures with period-correct details from a remarkable collection of antique homes, all of which were disassembled, moved, and then reassembled at the project site. This project is an excellent example of MossCreek's ability to incorporate the past in to a new home for the ages. Photo by Erwin Loveland
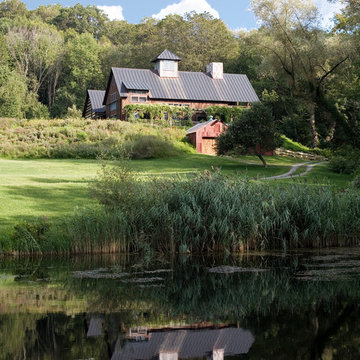
Envisioned as a country retreat for New York based clients, this collection of buildings was designed by MossCreek to meet the clients' wishes of using historical and antique structures. Serving as a country getaway, as well as a unique home for their art treasures, this was both an enjoyable and satisfying project for MossCreek and our clients. Photo by Bjorn Wallander.
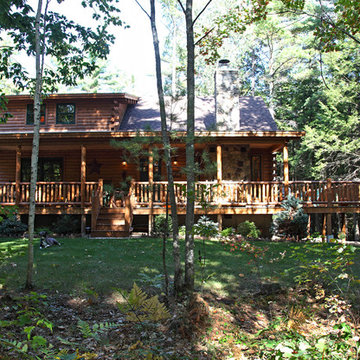
home by: Katahdin Cedar Log Homes
photos by: F & E Schmidt Photography
Идея дизайна: двухэтажный, деревянный дом среднего размера в стиле рустика для охотников
Идея дизайна: двухэтажный, деревянный дом среднего размера в стиле рустика для охотников
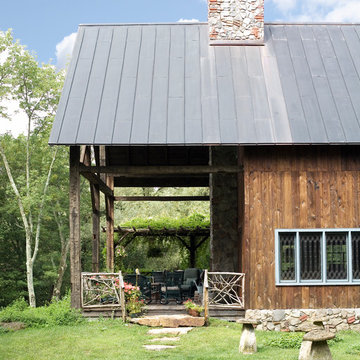
Envisioned as a country retreat for New York based clients, this collection of buildings was designed by MossCreek to meet the clients' wishes of using historical and antique structures. Serving as a country getaway, as well as a unique home for their art treasures, this was both an enjoyable and satisfying project for MossCreek and our clients. Photo by Bjorn Wallander.
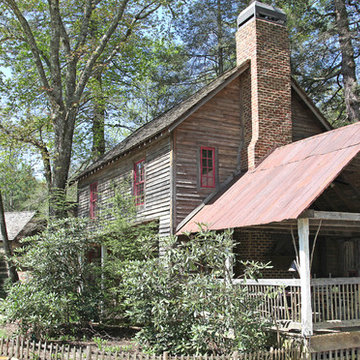
This MossCreek custom designed family retreat features several historically authentic and preserved log cabins that were used as the basis for the design of several individual homes. MossCreek worked closely with the client to develop unique new structures with period-correct details from a remarkable collection of antique homes, all of which were disassembled, moved, and then reassembled at the project site. This project is an excellent example of MossCreek's ability to incorporate the past in to a new home for the ages. Photo by Erwin Loveland
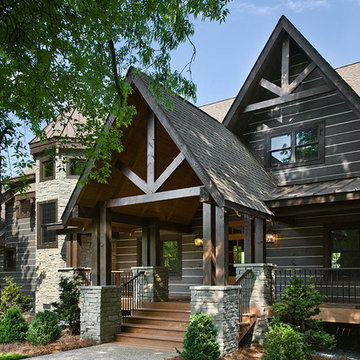
Featured in Honest Abe Living
Идея дизайна: большой, двухэтажный, деревянный, бежевый дом в стиле рустика с двускатной крышей для охотников
Идея дизайна: большой, двухэтажный, деревянный, бежевый дом в стиле рустика с двускатной крышей для охотников
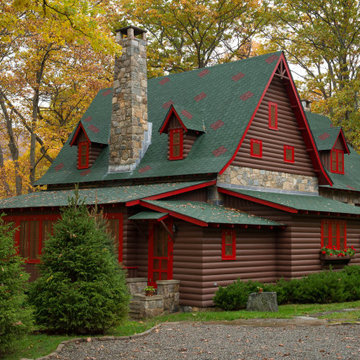
Buffalo Lumber specializes in Custom Milled, Factory Finished Wood Siding and Paneling. We ONLY do real wood.
2x10 Western Red Cedar Quarter Log Siding with Reveal, mill select grade Primed Dark Brown
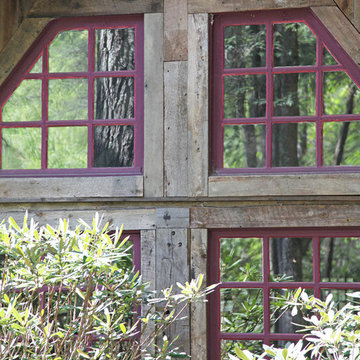
This MossCreek custom designed family retreat features several historically authentic and preserved log cabins that were used as the basis for the design of several individual homes. MossCreek worked closely with the client to develop unique new structures with period-correct details from a remarkable collection of antique homes, all of which were disassembled, moved, and then reassembled at the project site. This project is an excellent example of MossCreek's ability to incorporate the past in to a new home for the ages. Photo by Erwin Loveland
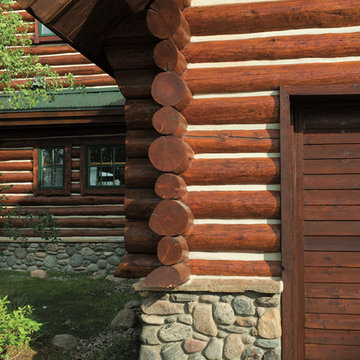
PPG® PROLUXE™ Cetol® Log & Siding wood finish in Teak brings out the natural beauty of these Swedish cope cut logs. The saddle-notch corners and chinking betwee the logs add to the home's style. The wood was finished by Rudy Mendiola of The Log Doctor.
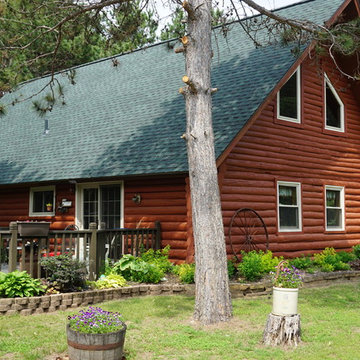
Just Finished this beautiful house in Oak Grove, MN
We have installed GAF Timberline HD shingles, and fell in love with this property!
Color: "Hunter Green". With Red Log Siding.
http://stormgrouproofing.com
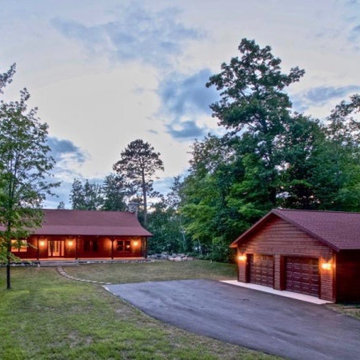
A rustic cabin set on a 5.9 acre wooded property on Little Boy Lake in Longville, MN, the design takes advantage of its secluded setting and stunning lake views. Covered porches on the forest-side and lake-side offer protection from the elements while allowing one to enjoy the fresh open air and unobstructed views. Once inside, one is greeted by a series of custom closet and bench built-ins hidden behind a pair of sliding wood barn doors. Ahead is a dramatic open great room with vaulted ceilings exposing the wood trusses and large circular chandeliers. Anchoring the space is a natural river-rock stone fireplace with windows on all sides capturing views of the forest and lake. A spacious kitchen with custom hickory cabinetry and cobalt blue appliances opens up the the great room creating a warm and inviting setting. The unassuming exterior is adorned in circle sawn cedar siding with red windows. The inside surfaces are clad in circle sawn wood boards adding to the rustic feel of the cabin.
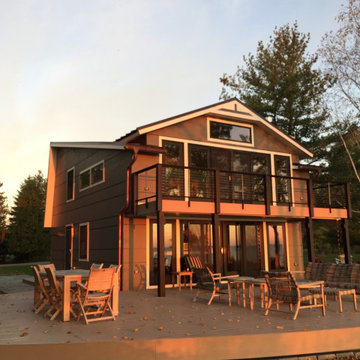
The Huron Bluff Cabin renovation involved the conversion of an existing uninsulated summer cabin to a 4-season luxury family getaway overlooking Lake Huron on a 150’ bluff. While the footprint of the cabin remained unchanged, the roof line was altered to open up a double height living space with a loft and a balcony. The existing wall cavities were insulated and rigid insulation was added to the exterior of the walls and roof. All exterior finishes and windows were replaced and upgraded to exceed energy efficiency standards.
Living City Architecture provided complete design services fort his renovation, which was completed in 2017.
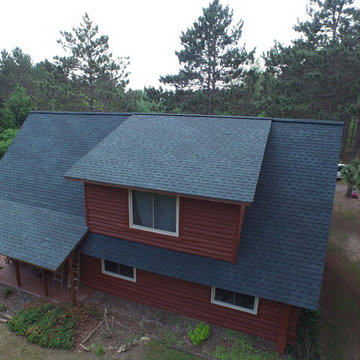
Just Finished this beautiful house in Oak Grove, MN
We have installed GAF Timberline HD shingles, and fell in love with this property!
Color: "Hunter Green". With Red Log Siding.
http://stormgrouproofing.com
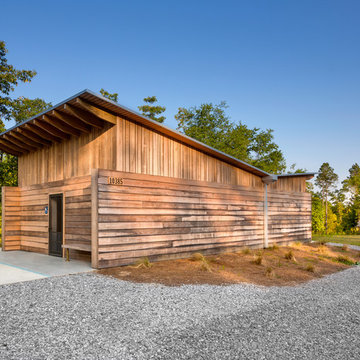
Greg Reigler
Свежая идея для дизайна: маленький, одноэтажный, деревянный, коричневый дом в современном стиле с односкатной крышей для на участке и в саду, охотников - отличное фото интерьера
Свежая идея для дизайна: маленький, одноэтажный, деревянный, коричневый дом в современном стиле с односкатной крышей для на участке и в саду, охотников - отличное фото интерьера
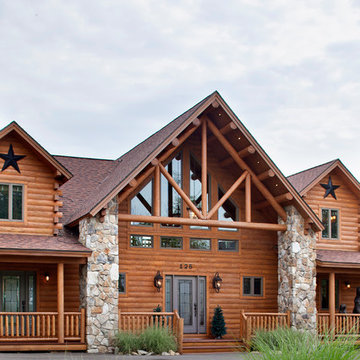
home by: Katahdin Cedar Log Homes
photos by: James Ray Spahn
Идея дизайна: большой, двухэтажный, деревянный дом в стиле рустика для охотников
Идея дизайна: большой, двухэтажный, деревянный дом в стиле рустика для охотников
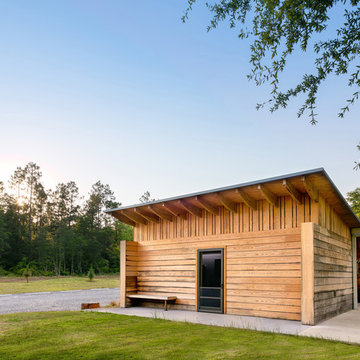
Greg Reigler
Свежая идея для дизайна: маленький, одноэтажный, деревянный, коричневый дом в современном стиле с односкатной крышей для на участке и в саду, охотников - отличное фото интерьера
Свежая идея для дизайна: маленький, одноэтажный, деревянный, коричневый дом в современном стиле с односкатной крышей для на участке и в саду, охотников - отличное фото интерьера
Красивые дома для охотников – 134 фото фасадов с высоким бюджетом
6