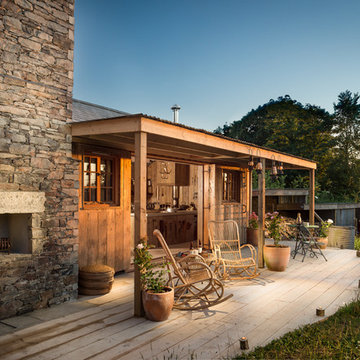Красивые дома для охотников – 134 фото фасадов с высоким бюджетом
Сортировать:
Бюджет
Сортировать:Популярное за сегодня
61 - 80 из 134 фото
1 из 3
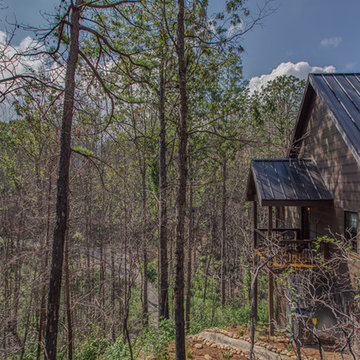
Источник вдохновения для домашнего уюта: двухэтажный, деревянный, коричневый частный загородный дом среднего размера в стиле рустика с двускатной крышей и металлической крышей для охотников

Designed in 1970 for an art collector, the existing referenced 70’s architectural principles. With its cadence of ‘70’s brick masses punctuated by a garage and a 4-foot-deep entrance recess. This recess, however, didn’t convey to the interior, which was occupied by disjointed service spaces. To solve, service spaces are moved and reorganized in open void in the garage. (See plan) This also organized the home: Service & utility on the left, reception central, and communal living spaces on the right.
To maintain clarity of the simple one-story 70’s composition, the second story add is recessive. A flex-studio/extra bedroom and office are designed ensuite creating a slender form and orienting them front to back and setting it back allows the add recede. Curves create a definite departure from the 70s home and by detailing it to "hover like a thought" above the first-floor roof and mentally removable sympathetic add.Existing unrelenting interior walls and a windowless entry, although ideal for fine art was unconducive for the young family of three. Added glass at the front recess welcomes light view and the removal of interior walls not only liberate rooms to communicate with each other but also reinform the cleared central entry space as a hub.
Even though the renovation reinforms its relationship with art, the joy and appreciation of art was not dismissed. A metal sculpture lost in the corner of the south side yard bumps the sculpture at the front entrance to the kitchen terrace over an added pedestal. (See plans) Since the roof couldn’t be railed without compromising the one-story '70s composition, the sculpture garden remains physically inaccessible however mirrors flanking the chimney allow the sculptures to be appreciated in three dimensions. The mirrors also afford privacy from the adjacent Tudor's large master bedroom addition 16-feet away.
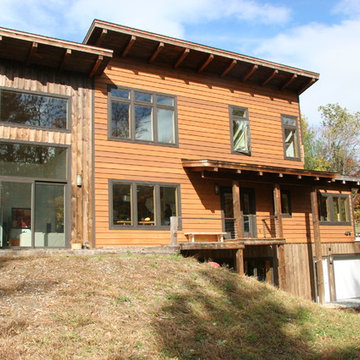
На фото: большой, трехэтажный, деревянный, коричневый частный загородный дом в стиле рустика с односкатной крышей и крышей из гибкой черепицы для охотников с
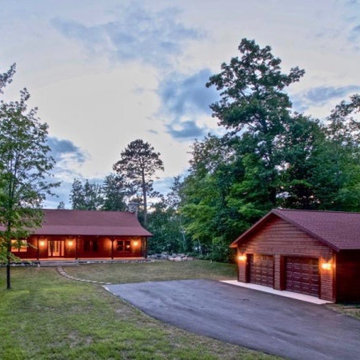
A rustic cabin set on a 5.9 acre wooded property on Little Boy Lake in Longville, MN, the design takes advantage of its secluded setting and stunning lake views. Covered porches on the forest-side and lake-side offer protection from the elements while allowing one to enjoy the fresh open air and unobstructed views. Once inside, one is greeted by a series of custom closet and bench built-ins hidden behind a pair of sliding wood barn doors. Ahead is a dramatic open great room with vaulted ceilings exposing the wood trusses and large circular chandeliers. Anchoring the space is a natural river-rock stone fireplace with windows on all sides capturing views of the forest and lake. A spacious kitchen with custom hickory cabinetry and cobalt blue appliances opens up the the great room creating a warm and inviting setting. The unassuming exterior is adorned in circle sawn cedar siding with red windows. The inside surfaces are clad in circle sawn wood boards adding to the rustic feel of the cabin.
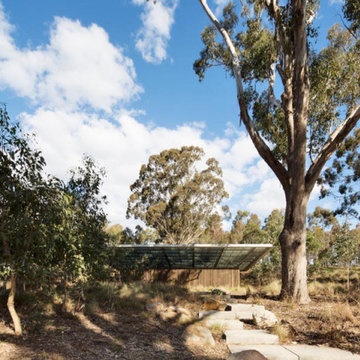
Our design was a response to the scale and character of the greater site context with a strong environmental agenda for the cabin. Driven by environmental design, we sought a simple and timeless expression for the cabin that continues the visual language of the outdoor space.
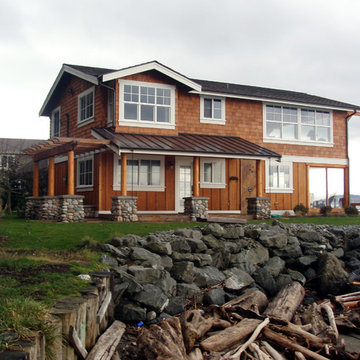
Updated beach cabin with covered entry, trellis, shingle siding and an outdoor shower! Located on the beach, the cabin was remodeled to take even better advantage of its location and views.
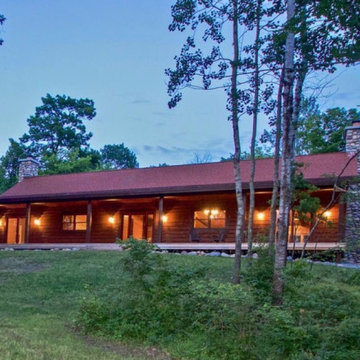
A rustic cabin set on a 5.9 acre wooded property on Little Boy Lake in Longville, MN, the design takes advantage of its secluded setting and stunning lake views. Covered porches on the forest-side and lake-side offer protection from the elements while allowing one to enjoy the fresh open air and unobstructed views. Once inside, one is greeted by a series of custom closet and bench built-ins hidden behind a pair of sliding wood barn doors. Ahead is a dramatic open great room with vaulted ceilings exposing the wood trusses and large circular chandeliers. Anchoring the space is a natural river-rock stone fireplace with windows on all sides capturing views of the forest and lake. A spacious kitchen with custom hickory cabinetry and cobalt blue appliances opens up the the great room creating a warm and inviting setting. The unassuming exterior is adorned in circle sawn cedar siding with red windows. The inside surfaces are clad in circle sawn wood boards adding to the rustic feel of the cabin.
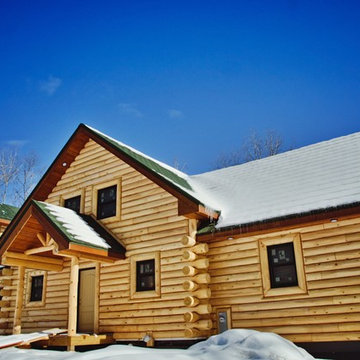
Isn't she beautiful? This baby is getting put up on High Falls Flowage in Crivitz, WI, and can you say dream home? Here you'll see an Expedition Log Homes. It is northern white cedar logs with full round butt & pass corners before it gets stained. Special thanks to Northern Expedition Log Homes, LLC who we worked with on this job.
Photos: Kim Hanson Photography
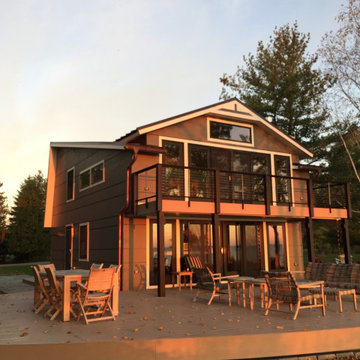
The Huron Bluff Cabin renovation involved the conversion of an existing uninsulated summer cabin to a 4-season luxury family getaway overlooking Lake Huron on a 150’ bluff. While the footprint of the cabin remained unchanged, the roof line was altered to open up a double height living space with a loft and a balcony. The existing wall cavities were insulated and rigid insulation was added to the exterior of the walls and roof. All exterior finishes and windows were replaced and upgraded to exceed energy efficiency standards.
Living City Architecture provided complete design services fort his renovation, which was completed in 2017.
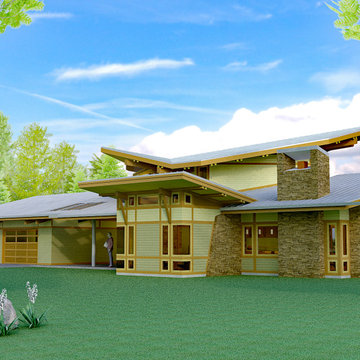
The clients called me on the recommendation from a neighbor of mine who had met them at a conference and learned of their need for an architect. They contacted me and after meeting to discuss their project they invited me to visit their site, not far from White Salmon in Washington State.
Initially, the couple discussed building a ‘Weekend’ retreat on their 20± acres of land. Their site was in the foothills of a range of mountains that offered views of both Mt. Adams to the North and Mt. Hood to the South. They wanted to develop a place that was ‘cabin-like’ but with a degree of refinement to it and take advantage of the primary views to the north, south and west. They also wanted to have a strong connection to their immediate outdoors.
Before long my clients came to the conclusion that they no longer perceived this as simply a weekend retreat but were now interested in making this their primary residence. With this new focus we concentrated on keeping the refined cabin approach but needed to add some additional functions and square feet to the original program.
They wanted to downsize from their current 3,500± SF city residence to a more modest 2,000 – 2,500 SF space. They desired a singular open Living, Dining and Kitchen area but needed to have a separate room for their television and upright piano. They were empty nesters and wanted only two bedrooms and decided that they would have two ‘Master’ bedrooms, one on the lower floor and the other on the upper floor (they planned to build additional ‘Guest’ cabins to accommodate others in the near future). The original scheme for the weekend retreat was only one floor with the second bedroom tucked away on the north side of the house next to the breezeway opposite of the carport.
Another consideration that we had to resolve was that the particular location that was deemed the best building site had diametrically opposed advantages and disadvantages. The views and primary solar orientations were also the source of the prevailing winds, out of the Southwest.
The resolve was to provide a semi-circular low-profile earth berm on the south/southwest side of the structure to serve as a wind-foil directing the strongest breezes up and over the structure. Because our selected site was in a saddle of land that then sloped off to the south/southwest the combination of the earth berm and the sloping hill would effectively created a ‘nestled’ form allowing the winds rushing up the hillside to shoot over most of the house. This allowed me to keep the favorable orientation to both the views and sun without being completely compromised by the winds.
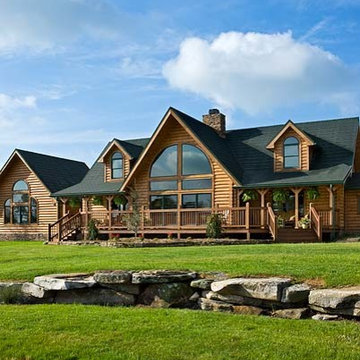
Пример оригинального дизайна: большой, двухэтажный, деревянный, коричневый дом в стиле рустика с двускатной крышей для охотников
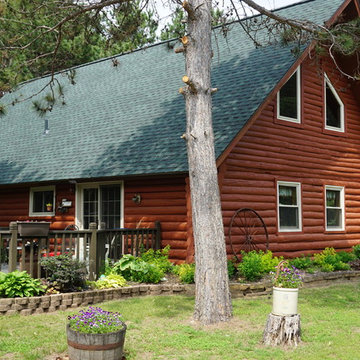
Just Finished this beautiful house in Oak Grove, MN
We have installed GAF Timberline HD shingles, and fell in love with this property!
Color: "Hunter Green". With Red Log Siding.
http://stormgrouproofing.com
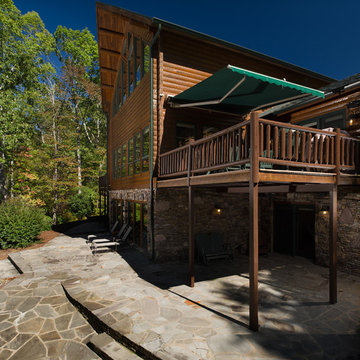
Home by Katahdin Cedar Log Homes
Photo credit: ©2015 Brian Dressler / briandressler.com
Источник вдохновения для домашнего уюта: большой, двухэтажный, деревянный дом в стиле рустика для охотников
Источник вдохновения для домашнего уюта: большой, двухэтажный, деревянный дом в стиле рустика для охотников
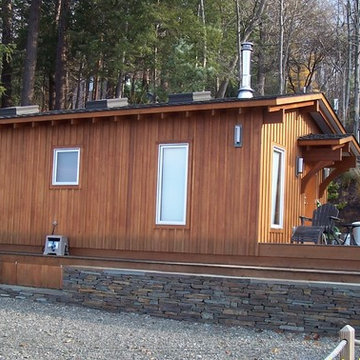
Viewed from the lake. Cedar board and batten siding. Natural stone sea wall.
Originally built to temporarily house the family while the main house was totally remodeled the cabin now serves as a guest house
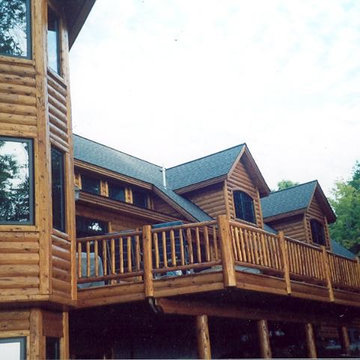
На фото: большой, двухэтажный, деревянный, коричневый дом в стиле рустика с вальмовой крышей для охотников с
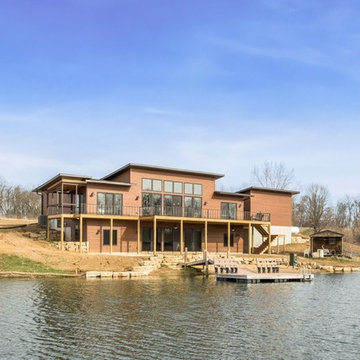
Идея дизайна: большой, коричневый частный загородный дом в стиле рустика с односкатной крышей и крышей из гибкой черепицы для охотников
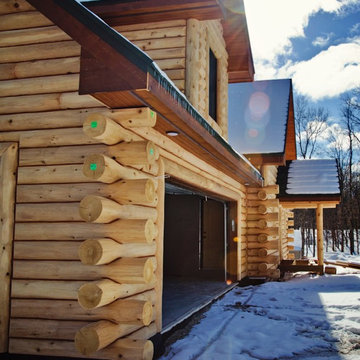
Isn't she beautiful? This baby is getting put up on High Falls Flowage in Crivitz, WI, and can you say dream home? Here you'll see an Expedition Log Homes. It is northern white cedar logs with full round butt & pass corners before it gets stained. Special thanks to Northern Expedition Log Homes, LLC who we worked with on this job.
Photos: Kim Hanson Photography
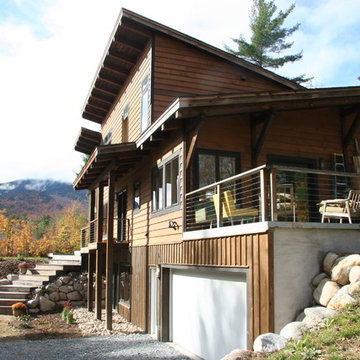
Пример оригинального дизайна: большой, трехэтажный, деревянный, коричневый частный загородный дом в стиле рустика с односкатной крышей и крышей из гибкой черепицы для охотников
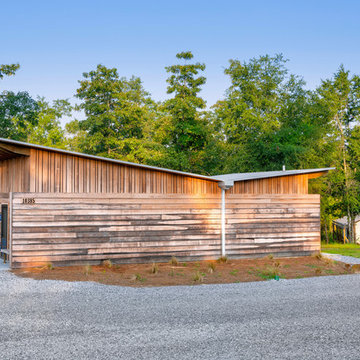
Greg Reigler
Идея дизайна: маленький, одноэтажный, деревянный, коричневый дом в современном стиле с односкатной крышей для на участке и в саду, охотников
Идея дизайна: маленький, одноэтажный, деревянный, коричневый дом в современном стиле с односкатной крышей для на участке и в саду, охотников
Красивые дома для охотников – 134 фото фасадов с высоким бюджетом
4
