Красивые дома для охотников – 134 фото фасадов с высоким бюджетом
Сортировать:
Бюджет
Сортировать:Популярное за сегодня
121 - 134 из 134 фото
1 из 3
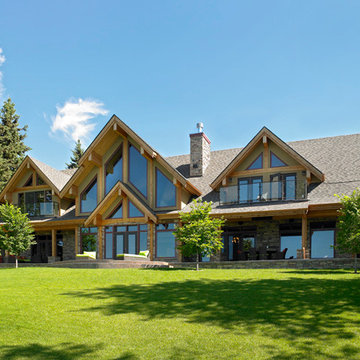
Durabuilt Windows & Doors
Свежая идея для дизайна: большой, двухэтажный, бежевый дом с облицовкой из цементной штукатурки для охотников - отличное фото интерьера
Свежая идея для дизайна: большой, двухэтажный, бежевый дом с облицовкой из цементной штукатурки для охотников - отличное фото интерьера
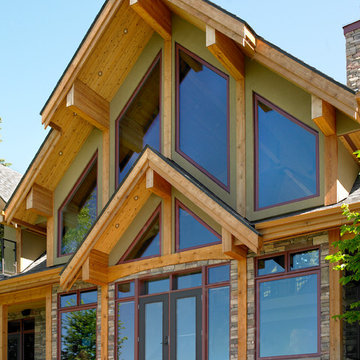
Durabuilt Windows & Doors
Стильный дизайн: большой, двухэтажный, бежевый дом с облицовкой из цементной штукатурки для охотников - последний тренд
Стильный дизайн: большой, двухэтажный, бежевый дом с облицовкой из цементной штукатурки для охотников - последний тренд
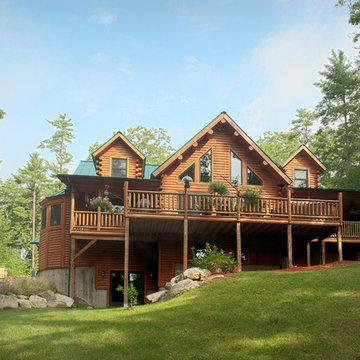
Home by: Katahdin Cedar Log Homes
Photos by: Brian Fitzgerald, Fitzgerald Photo
Стильный дизайн: большой, двухэтажный, деревянный дом в стиле рустика для охотников - последний тренд
Стильный дизайн: большой, двухэтажный, деревянный дом в стиле рустика для охотников - последний тренд
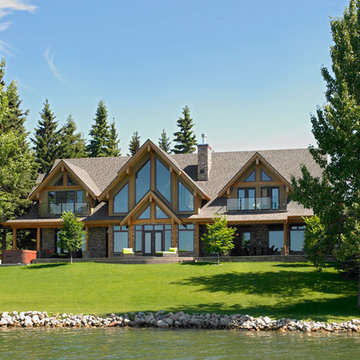
Durabuilt Windows & Doors
Стильный дизайн: большой, двухэтажный, бежевый дом с облицовкой из цементной штукатурки для охотников - последний тренд
Стильный дизайн: большой, двухэтажный, бежевый дом с облицовкой из цементной штукатурки для охотников - последний тренд
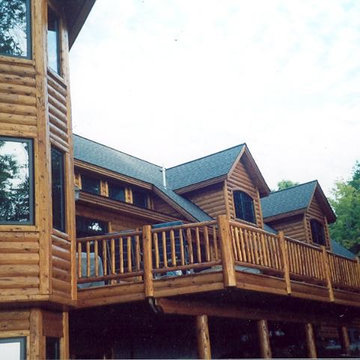
На фото: большой, двухэтажный, деревянный, коричневый дом в стиле рустика с вальмовой крышей для охотников с
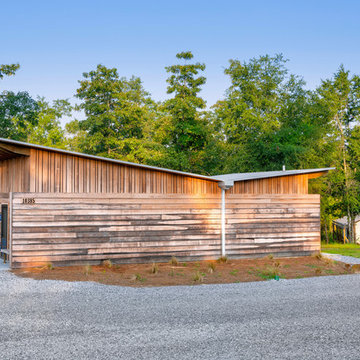
Greg Reigler
Идея дизайна: маленький, одноэтажный, деревянный, коричневый дом в современном стиле с односкатной крышей для на участке и в саду, охотников
Идея дизайна: маленький, одноэтажный, деревянный, коричневый дом в современном стиле с односкатной крышей для на участке и в саду, охотников
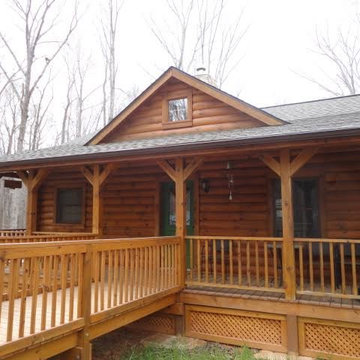
Dodd Get-A-Way Cabin. Developed from his remembrances of a cabin owned by a relative.
Свежая идея для дизайна: маленький, одноэтажный, деревянный, коричневый дом в стиле рустика с двускатной крышей для на участке и в саду, охотников - отличное фото интерьера
Свежая идея для дизайна: маленький, одноэтажный, деревянный, коричневый дом в стиле рустика с двускатной крышей для на участке и в саду, охотников - отличное фото интерьера
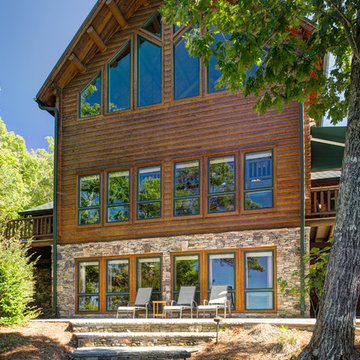
Home by Katahdin Cedar Log Homes
Photo credit: ©2015 Brian Dressler / briandressler.com
Источник вдохновения для домашнего уюта: большой, двухэтажный, деревянный дом в стиле рустика для охотников
Источник вдохновения для домашнего уюта: большой, двухэтажный, деревянный дом в стиле рустика для охотников
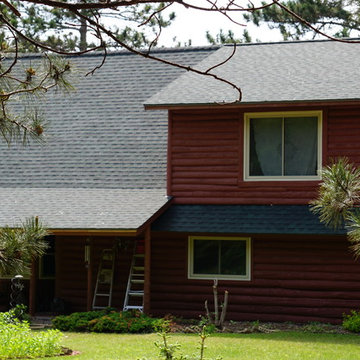
Just Finished this beautiful house in Oak Grove, MN
We have installed GAF Timberline HD shingles, and fell in love with this property!
Color: "Hunter Green". With Red Log Siding.
http://stormgrouproofing.com
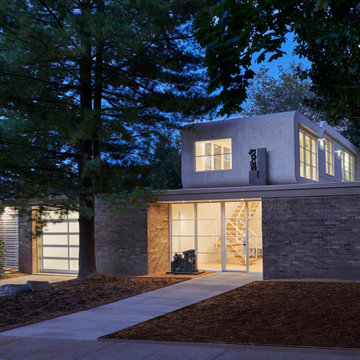
Designed in 1970 for an art collector, the existing referenced 70’s architectural principles. With its cadence of ‘70’s brick masses punctuated by a garage and a 4-foot-deep entrance recess. This recess, however, didn’t convey to the interior, which was occupied by disjointed service spaces. To solve, service spaces are moved and reorganized in open void in the garage. (See plan) This also organized the home: Service & utility on the left, reception central, and communal living spaces on the right.
To maintain clarity of the simple one-story 70’s composition, the second story add is recessive. A flex-studio/extra bedroom and office are designed ensuite creating a slender form and orienting them front to back and setting it back allows the add recede. Curves create a definite departure from the 70s home and by detailing it to "hover like a thought" above the first-floor roof and mentally removable sympathetic add.Existing unrelenting interior walls and a windowless entry, although ideal for fine art was unconducive for the young family of three. Added glass at the front recess welcomes light view and the removal of interior walls not only liberate rooms to communicate with each other but also reinform the cleared central entry space as a hub.
Even though the renovation reinforms its relationship with art, the joy and appreciation of art was not dismissed. A metal sculpture lost in the corner of the south side yard bumps the sculpture at the front entrance to the kitchen terrace over an added pedestal. (See plans) Since the roof couldn’t be railed without compromising the one-story '70s composition, the sculpture garden remains physically inaccessible however mirrors flanking the chimney allow the sculptures to be appreciated in three dimensions. The mirrors also afford privacy from the adjacent Tudor's large master bedroom addition 16-feet away.
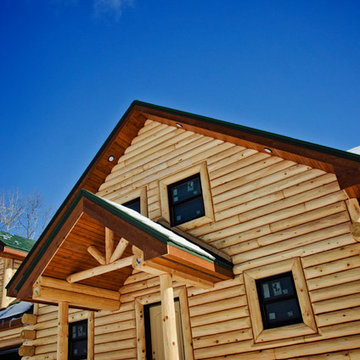
All we have to say is...welcome home.
Photos: Kim Hanson Photography
Свежая идея для дизайна: большой, двухэтажный, деревянный, коричневый частный загородный дом в стиле рустика с двускатной крышей и крышей из гибкой черепицы для охотников - отличное фото интерьера
Свежая идея для дизайна: большой, двухэтажный, деревянный, коричневый частный загородный дом в стиле рустика с двускатной крышей и крышей из гибкой черепицы для охотников - отличное фото интерьера
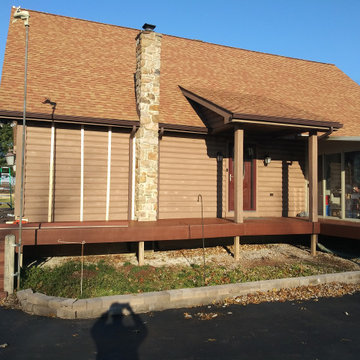
Log cabin home gets covered with vinyl siding at this exterior remodel in York Springs PA 17372 by JWE Remodeling and Roofing. We installed furring strips to create an even surface for the new vinyl siding: Mastic Ovation in Mahogany color with custom Musket Brown metal wrapped trim around the doors, windows and fascia. A full exterior remodeling project by siding contractor JWE https://www.jweremodeling.com out of Hanover PA.
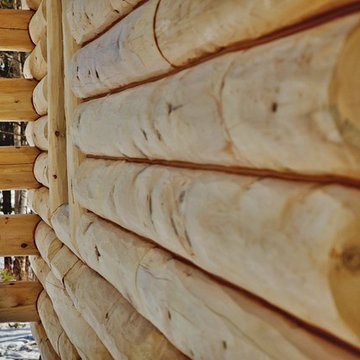
Just look at that craftsmanship. This home will be a work of art for many generations to come.
Photos: Kim Hanson Photography
Стильный дизайн: большой, двухэтажный, деревянный, коричневый частный загородный дом в стиле рустика с двускатной крышей и крышей из гибкой черепицы для охотников - последний тренд
Стильный дизайн: большой, двухэтажный, деревянный, коричневый частный загородный дом в стиле рустика с двускатной крышей и крышей из гибкой черепицы для охотников - последний тренд
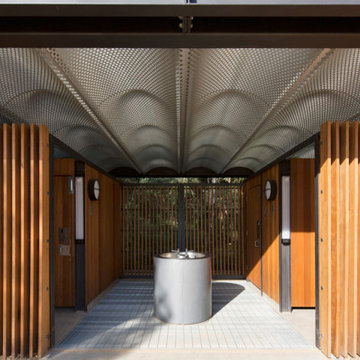
Свежая идея для дизайна: одноэтажный, деревянный, коричневый частный загородный дом среднего размера в восточном стиле с плоской крышей и металлической крышей для охотников - отличное фото интерьера
Красивые дома для охотников – 134 фото фасадов с высоким бюджетом
7