Красивые дома для охотников – 134 фото фасадов с высоким бюджетом
Сортировать:
Бюджет
Сортировать:Популярное за сегодня
21 - 40 из 134 фото
1 из 3
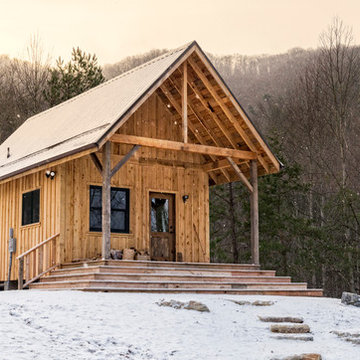
Rustic 480 sq. ft. cabin in the Blue Ridge Mountains near Asheville, NC. Build with a combination of standard and rough-sawn framing materials. Special touches include custom-built kitchen cabinets of barn wood, wide-plank flooring of reclaimed Heart Pine, a ships ladder made from rough-sawn Hemlock, and a porch constructed entirely of weather resistant Locust.
Builder: River Birch Builders
Photography: William Britten williambritten.com
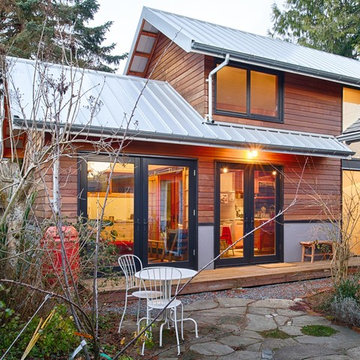
CAST architecture
Стильный дизайн: маленький, двухэтажный, деревянный дом в стиле рустика для на участке и в саду, охотников - последний тренд
Стильный дизайн: маленький, двухэтажный, деревянный дом в стиле рустика для на участке и в саду, охотников - последний тренд
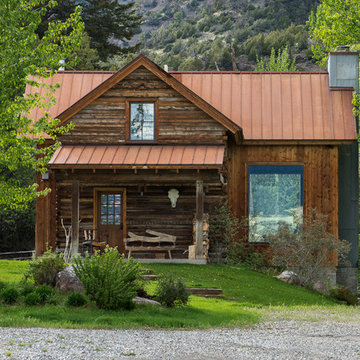
На фото: двухэтажный, деревянный, коричневый частный загородный дом среднего размера в стиле рустика с двускатной крышей и металлической крышей для охотников
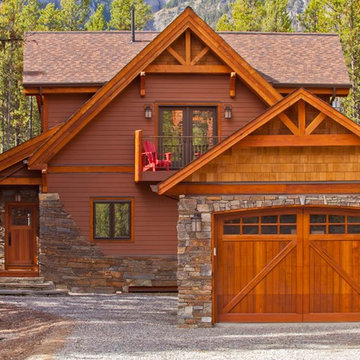
For more info and the floor plan for this home, follow the link below!
http://www.linwoodhomes.com/house-plans/plans/fairmont_2/
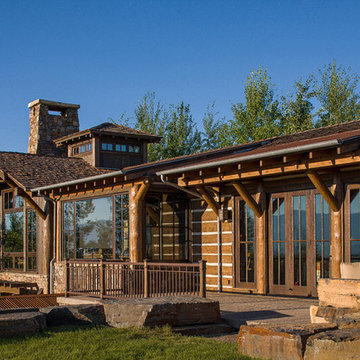
Идея дизайна: деревянный, двухэтажный, коричневый, большой частный загородный дом в стиле рустика с двускатной крышей и крышей из гибкой черепицы для охотников
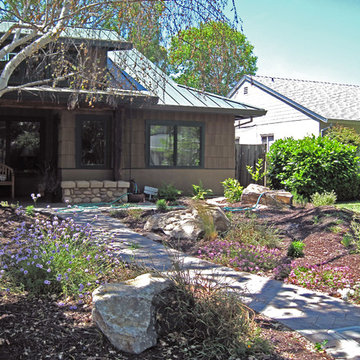
Metal standing seam 'cool roof', reclaimed wood beams and posts in porch, drought resistant landscaping contribute to a sustainable building project.
Идея дизайна: двухэтажный, коричневый частный загородный дом среднего размера в стиле рустика с комбинированной облицовкой, двускатной крышей и металлической крышей для охотников
Идея дизайна: двухэтажный, коричневый частный загородный дом среднего размера в стиле рустика с комбинированной облицовкой, двускатной крышей и металлической крышей для охотников
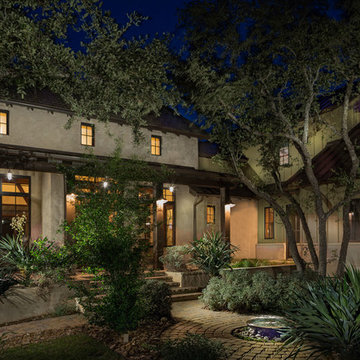
Jerry Hayes
На фото: двухэтажный дом среднего размера в стиле кантри для охотников с
На фото: двухэтажный дом среднего размера в стиле кантри для охотников с

Designed in 1970 for an art collector, the existing referenced 70’s architectural principles. With its cadence of ‘70’s brick masses punctuated by a garage and a 4-foot-deep entrance recess. This recess, however, didn’t convey to the interior, which was occupied by disjointed service spaces. To solve, service spaces are moved and reorganized in open void in the garage. (See plan) This also organized the home: Service & utility on the left, reception central, and communal living spaces on the right.
To maintain clarity of the simple one-story 70’s composition, the second story add is recessive. A flex-studio/extra bedroom and office are designed ensuite creating a slender form and orienting them front to back and setting it back allows the add recede. Curves create a definite departure from the 70s home and by detailing it to "hover like a thought" above the first-floor roof and mentally removable sympathetic add.Existing unrelenting interior walls and a windowless entry, although ideal for fine art was unconducive for the young family of three. Added glass at the front recess welcomes light view and the removal of interior walls not only liberate rooms to communicate with each other but also reinform the cleared central entry space as a hub.
Even though the renovation reinforms its relationship with art, the joy and appreciation of art was not dismissed. A metal sculpture lost in the corner of the south side yard bumps the sculpture at the front entrance to the kitchen terrace over an added pedestal. (See plans) Since the roof couldn’t be railed without compromising the one-story '70s composition, the sculpture garden remains physically inaccessible however mirrors flanking the chimney allow the sculptures to be appreciated in three dimensions. The mirrors also afford privacy from the adjacent Tudor's large master bedroom addition 16-feet away.
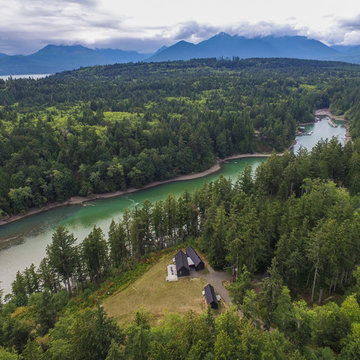
Photographer: Alexander Canaria and Taylor Proctor
Источник вдохновения для домашнего уюта: маленький, одноэтажный, деревянный, серый дом в стиле рустика с двускатной крышей для на участке и в саду, охотников
Источник вдохновения для домашнего уюта: маленький, одноэтажный, деревянный, серый дом в стиле рустика с двускатной крышей для на участке и в саду, охотников
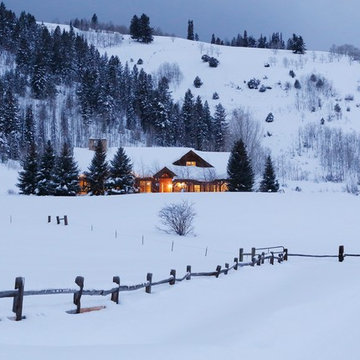
A rustic wood cabin set on a hillside just outside Vail, Colorado.
Пример оригинального дизайна: большой, одноэтажный, деревянный, коричневый дом в стиле кантри для охотников
Пример оригинального дизайна: большой, одноэтажный, деревянный, коричневый дом в стиле кантри для охотников
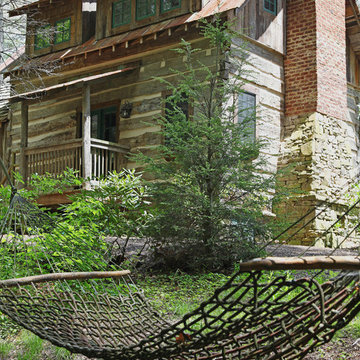
This MossCreek custom designed family retreat features several historically authentic and preserved log cabins that were used as the basis for the design of several individual homes. MossCreek worked closely with the client to develop unique new structures with period-correct details from a remarkable collection of antique homes, all of which were disassembled, moved, and then reassembled at the project site. This project is an excellent example of MossCreek's ability to incorporate the past in to a new home for the ages. Photo by Erwin Loveland
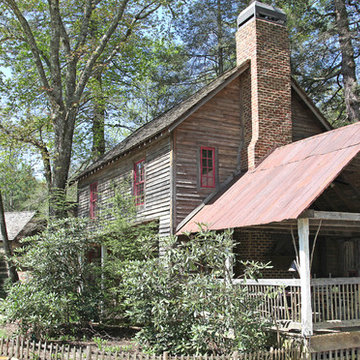
This MossCreek custom designed family retreat features several historically authentic and preserved log cabins that were used as the basis for the design of several individual homes. MossCreek worked closely with the client to develop unique new structures with period-correct details from a remarkable collection of antique homes, all of which were disassembled, moved, and then reassembled at the project site. This project is an excellent example of MossCreek's ability to incorporate the past in to a new home for the ages. Photo by Erwin Loveland
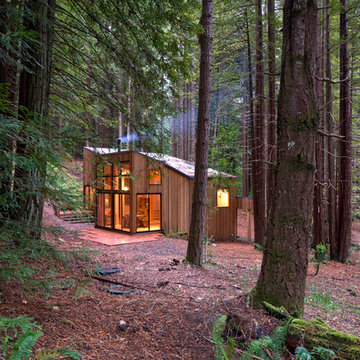
not a single redwood tree was cut to make room for this cabin
Photo: Frank Domin
Источник вдохновения для домашнего уюта: маленький, деревянный дом в стиле модернизм с разными уровнями и односкатной крышей для на участке и в саду, охотников
Источник вдохновения для домашнего уюта: маленький, деревянный дом в стиле модернизм с разными уровнями и односкатной крышей для на участке и в саду, охотников
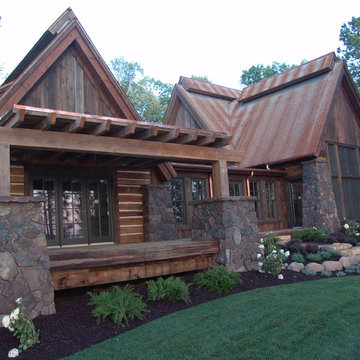
- Lodge Style Home, Minneapolis Minnesota, Backyard, Exterior, Stone Exterior, Wood Shingles, Landscaping, Metal Roofing, Pergola Deck
Свежая идея для дизайна: большой частный загородный дом в стиле рустика с комбинированной облицовкой и металлической крышей для охотников - отличное фото интерьера
Свежая идея для дизайна: большой частный загородный дом в стиле рустика с комбинированной облицовкой и металлической крышей для охотников - отличное фото интерьера
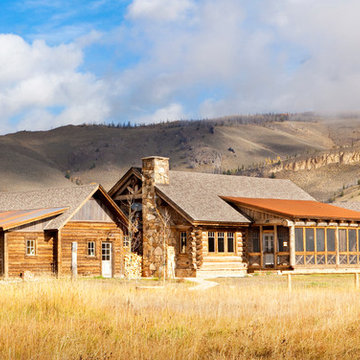
Sited on 35- acres, this rustic cabin was laid out to accommodate the client’s wish for a simple home comprised of 3 connected building forms. The primary form, which includes the entertainment, kitchen, and dining room areas, is built from beetle kill pine harvested on site. The other two forms are sited to take full advantage of spectacular views while providing separation of living and garage spaces. LEED Silver certified.
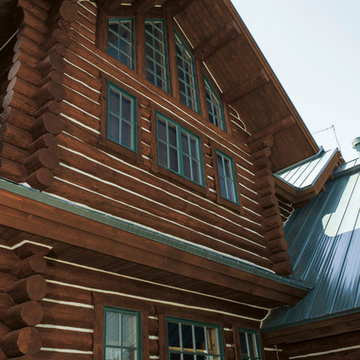
Looking up reveals how Swedish cope logs add drama to the roof overhang. The beauty of the wood is maximized by the wood finish, PPG® PROLUXE™ Cetol® Log & Siding in Teak. The finish was applied by Rudy Mendiola of The Log Doctor.
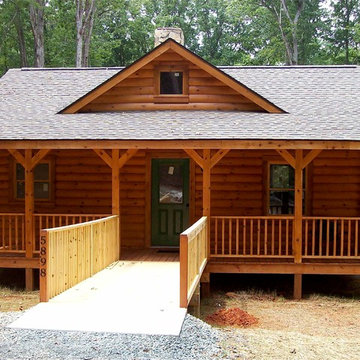
Dodd Get-A-Way Cabin. Developed from his remembrances of a cabin owned by a relative.
Стильный дизайн: маленький, одноэтажный, деревянный, коричневый дом в стиле рустика с двускатной крышей для на участке и в саду, охотников - последний тренд
Стильный дизайн: маленький, одноэтажный, деревянный, коричневый дом в стиле рустика с двускатной крышей для на участке и в саду, охотников - последний тренд
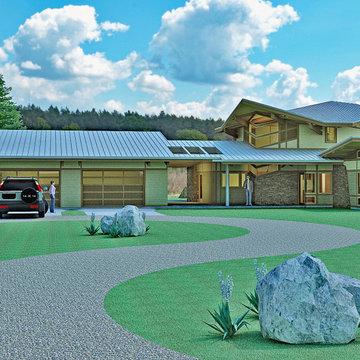
The clients called me on the recommendation from a neighbor of mine who had met them at a conference and learned of their need for an architect. They contacted me and after meeting to discuss their project they invited me to visit their site, not far from White Salmon in Washington State.
Initially, the couple discussed building a ‘Weekend’ retreat on their 20± acres of land. Their site was in the foothills of a range of mountains that offered views of both Mt. Adams to the North and Mt. Hood to the South. They wanted to develop a place that was ‘cabin-like’ but with a degree of refinement to it and take advantage of the primary views to the north, south and west. They also wanted to have a strong connection to their immediate outdoors.
Before long my clients came to the conclusion that they no longer perceived this as simply a weekend retreat but were now interested in making this their primary residence. With this new focus we concentrated on keeping the refined cabin approach but needed to add some additional functions and square feet to the original program.
They wanted to downsize from their current 3,500± SF city residence to a more modest 2,000 – 2,500 SF space. They desired a singular open Living, Dining and Kitchen area but needed to have a separate room for their television and upright piano. They were empty nesters and wanted only two bedrooms and decided that they would have two ‘Master’ bedrooms, one on the lower floor and the other on the upper floor (they planned to build additional ‘Guest’ cabins to accommodate others in the near future). The original scheme for the weekend retreat was only one floor with the second bedroom tucked away on the north side of the house next to the breezeway opposite of the carport.
Another consideration that we had to resolve was that the particular location that was deemed the best building site had diametrically opposed advantages and disadvantages. The views and primary solar orientations were also the source of the prevailing winds, out of the Southwest.
The resolve was to provide a semi-circular low-profile earth berm on the south/southwest side of the structure to serve as a wind-foil directing the strongest breezes up and over the structure. Because our selected site was in a saddle of land that then sloped off to the south/southwest the combination of the earth berm and the sloping hill would effectively created a ‘nestled’ form allowing the winds rushing up the hillside to shoot over most of the house. This allowed me to keep the favorable orientation to both the views and sun without being completely compromised by the winds.
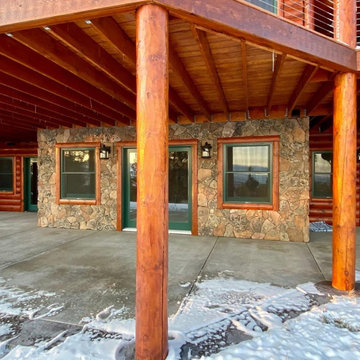
Moss Rock natural thin stone veneer from the Quarry Mill adds dimension to the exterior of this stunning rustic and luxurious log cabin.
На фото: большой, двухэтажный, коричневый частный загородный дом в стиле рустика с комбинированной облицовкой для охотников с
На фото: большой, двухэтажный, коричневый частный загородный дом в стиле рустика с комбинированной облицовкой для охотников с
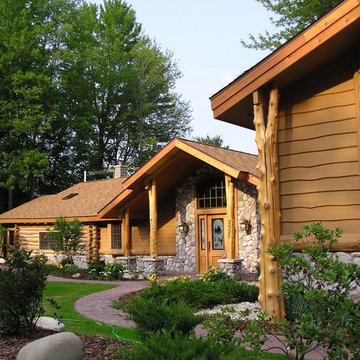
На фото: большой, одноэтажный, деревянный, коричневый частный загородный дом в стиле рустика с вальмовой крышей и крышей из гибкой черепицы для охотников с
Красивые дома для охотников – 134 фото фасадов с высоким бюджетом
2