Красивые деревянные таунхаусы – 782 фото фасадов
Сортировать:
Бюджет
Сортировать:Популярное за сегодня
121 - 140 из 782 фото
1 из 3
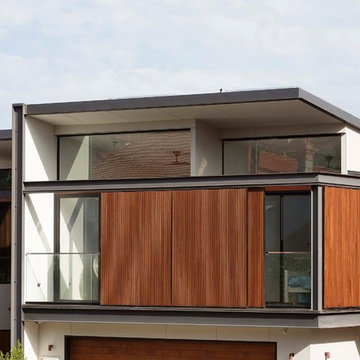
This town house is one of a pair, designed for clients to live in this one and sell the other. The house is set over three split levels comprising bedrooms on the upper levels, a mid level open-plan living area and a lower guest and family room area that connects to an outdoor terrace and swimming pool. Polished concrete floors offer durability and warmth via hydronic heating. Considered window placement and design ensure maximum light into the home while ensuring privacy. External screens offer further privacy and interest to the building facade.
COMPLETED: JUN 18 / BUILDER: NORTH RESIDENTIAL CONSTRUCTIONS / PHOTOS: SIMON WHITBREAD PHOTOGRAPHY

Свежая идея для дизайна: двухэтажный, деревянный, серый таунхаус среднего размера в современном стиле с двускатной крышей, черепичной крышей, коричневой крышей и отделкой доской с нащельником - отличное фото интерьера
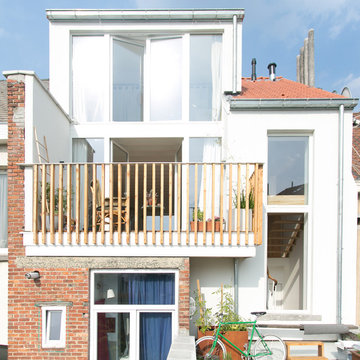
Louise Verdier
На фото: маленький, трехэтажный, деревянный, белый таунхаус в скандинавском стиле с двускатной крышей и черепичной крышей для на участке и в саду с
На фото: маленький, трехэтажный, деревянный, белый таунхаус в скандинавском стиле с двускатной крышей и черепичной крышей для на участке и в саду с
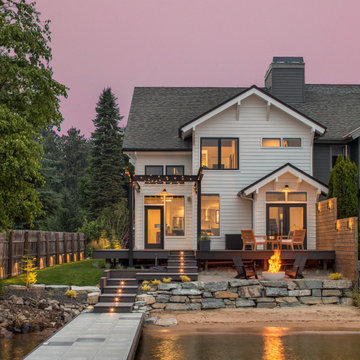
Lakeside view of the In Town remodel. Trex decking with stadium steps and lighting, wood slated privacy screen, and gas powered fire pit.
We repainted all exterior windows and doors black, to contrast the newly painted all white siding, Sherwin Williams High Reflective White.
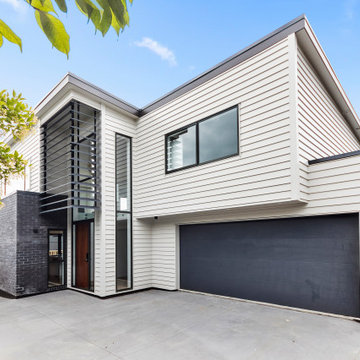
In the peaceful suburban in Auckland, it was proposed to develop the large section to subdivide and construct three high-quality freestanding dwellings.
The briefing was to design and build three modern four-bedroom houses with open plan living. The site was gently sloped higher to the rear of the site.
The house design reflects modern living philosophy with clean design. This design philosophy has also been reflected inside of the houses. Still, within modest construction cost, the house design maximised the layout efficiency with some modern features such as corner louvres and feature painted bricks.
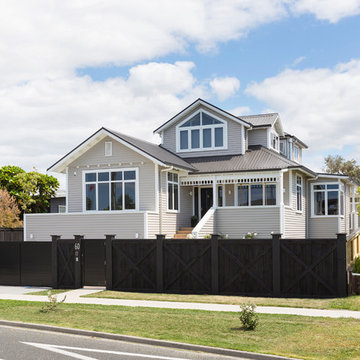
Стильный дизайн: большой, двухэтажный, деревянный, серый таунхаус в классическом стиле с двускатной крышей и металлической крышей - последний тренд
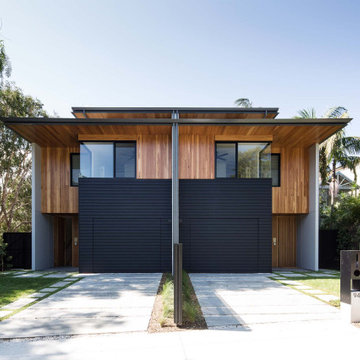
Стильный дизайн: двухэтажный, деревянный таунхаус в современном стиле с плоской крышей - последний тренд
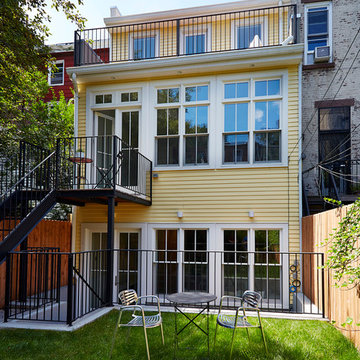
The back yard facade was reconstructed, with original detailing, to match the front facade. The bright yellow, wood siding creates a sunny appearance that stands out in the neighborhood.
photos by: Jody Kivort
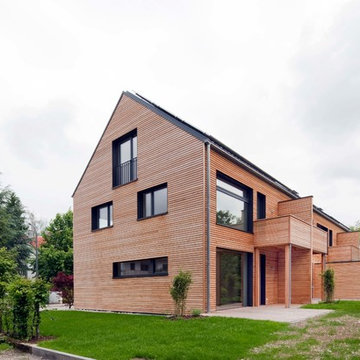
Foto: Michael Voit, Nußdorf
Источник вдохновения для домашнего уюта: трехэтажный, деревянный, коричневый таунхаус среднего размера в современном стиле с двускатной крышей, черепичной крышей, серой крышей и отделкой планкеном
Источник вдохновения для домашнего уюта: трехэтажный, деревянный, коричневый таунхаус среднего размера в современном стиле с двускатной крышей, черепичной крышей, серой крышей и отделкой планкеном
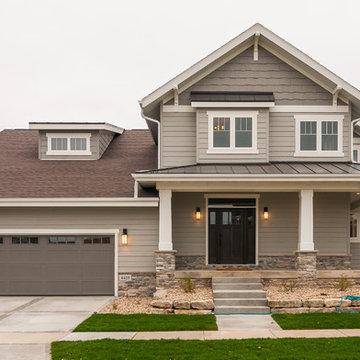
Идея дизайна: двухэтажный, деревянный, бежевый таунхаус среднего размера в стиле кантри с двускатной крышей и крышей из гибкой черепицы
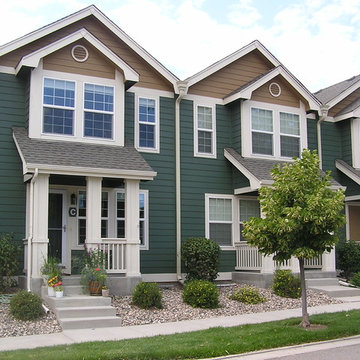
На фото: двухэтажный, зеленый, деревянный таунхаус среднего размера в стиле кантри с двускатной крышей и крышей из гибкой черепицы
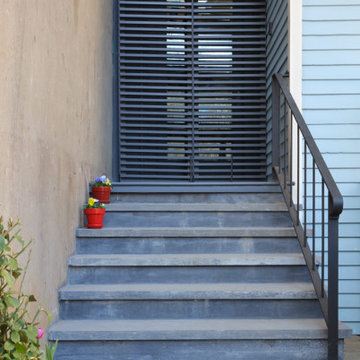
Winner of a NYC Landmarks Conservancy Award for historic preservation, the George B. and Susan Elkins house, dating to approximately 1852, was painstakingly restored, enlarged and modernized in 2019. This building, the oldest remaining house in Crown Heights, Brooklyn, has been recognized by the NYC Landmarks Commission as an Individual Landmark and is on the National Register of Historic Places.
The house was essentially a ruin prior to the renovation. Interiors had been gutted, there were gaping holes in the roof and the exterior was badly damaged and covered with layers of non-historic siding.
The exterior was completely restored to historically-accurate condition and the extensions at the sides were designed to be distinctly modern but deferential to the historic facade. The new interiors are thoroughly modern and many of the finishes utilize materials reclaimed during demolition.
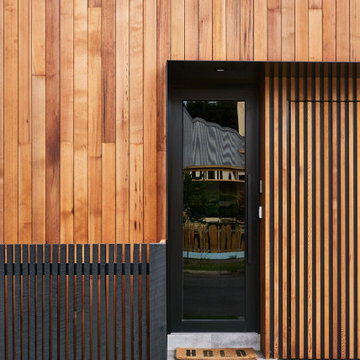
Источник вдохновения для домашнего уюта: двухэтажный, деревянный, черный таунхаус в современном стиле с двускатной крышей и металлической крышей
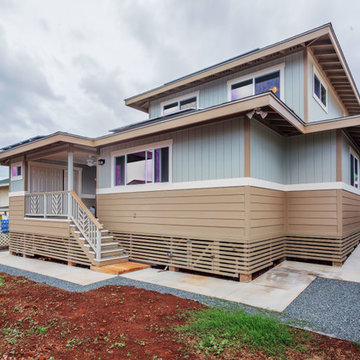
Источник вдохновения для домашнего уюта: большой, двухэтажный, деревянный, синий таунхаус в морском стиле с плоской крышей
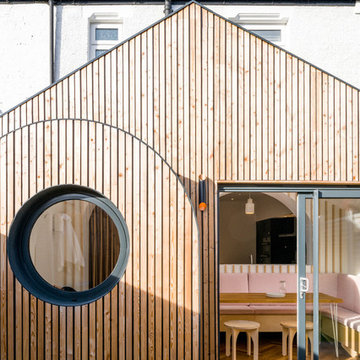
Extension with untreated larch facade, arched bay window and porthole window.
All photos by Gareth Gardner
Свежая идея для дизайна: маленький, одноэтажный, деревянный таунхаус в стиле неоклассика (современная классика) с двускатной крышей и зеленой крышей для на участке и в саду - отличное фото интерьера
Свежая идея для дизайна: маленький, одноэтажный, деревянный таунхаус в стиле неоклассика (современная классика) с двускатной крышей и зеленой крышей для на участке и в саду - отличное фото интерьера
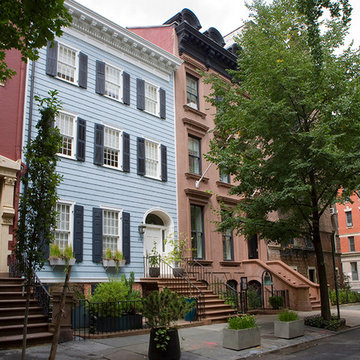
© Linda Jaquez
Источник вдохновения для домашнего уюта: трехэтажный, деревянный таунхаус в классическом стиле
Источник вдохновения для домашнего уюта: трехэтажный, деревянный таунхаус в классическом стиле
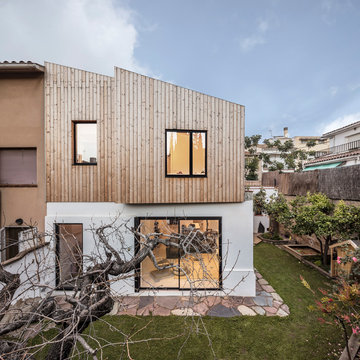
Adrià Goula, fotógrafo
Источник вдохновения для домашнего уюта: маленький, двухэтажный, деревянный таунхаус в современном стиле с вальмовой крышей и металлической крышей для на участке и в саду
Источник вдохновения для домашнего уюта: маленький, двухэтажный, деревянный таунхаус в современном стиле с вальмовой крышей и металлической крышей для на участке и в саду
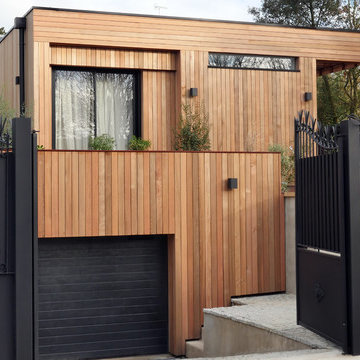
Joffrey Lebret
На фото: большой, одноэтажный, деревянный, бежевый таунхаус в современном стиле с плоской крышей с
На фото: большой, одноэтажный, деревянный, бежевый таунхаус в современном стиле с плоской крышей с
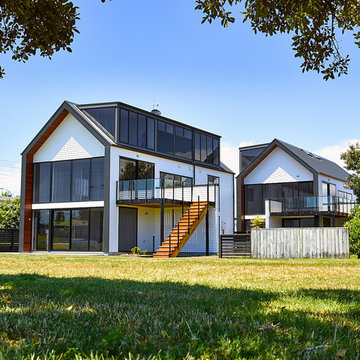
Wayne Tait Photograpgy
Стильный дизайн: трехэтажный, деревянный, белый таунхаус среднего размера в современном стиле с двускатной крышей и металлической крышей - последний тренд
Стильный дизайн: трехэтажный, деревянный, белый таунхаус среднего размера в современном стиле с двускатной крышей и металлической крышей - последний тренд
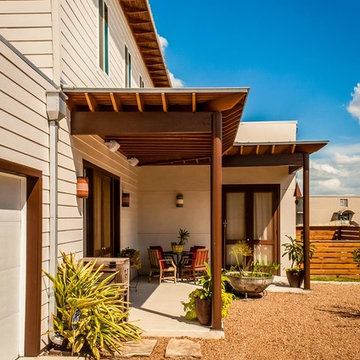
This development, nicknamed "Trivaca", is situated on a unique triangular shaped property within the historic Lavaca neighborhood of San Antonio. It consists of four, two-story modern townhouses, designed by four individual architects that work within the Southtown neighborhood. The designs, although modern, make use of a variety of materials found throughout the area such as steel, wood, and stucco, while also maintaining a unique individual look across all four properties. Fisher Heck's design for this home is a contemporary reflection of many of the surrounding historic homes, specifically with regards to materiality and building proportion. The main level consists of the main living areas as well as a home office/guest bedroom with full bath. The living spaces all open out to a lush, private xeriscaped courtyard and modular driveway. The two upstairs bedrooms both face north with perfect views of Tower of Americas and downtown fireworks.
Красивые деревянные таунхаусы – 782 фото фасадов
7