Красивые деревянные таунхаусы – 782 фото фасадов
Сортировать:
Бюджет
Сортировать:Популярное за сегодня
101 - 120 из 782 фото
1 из 3
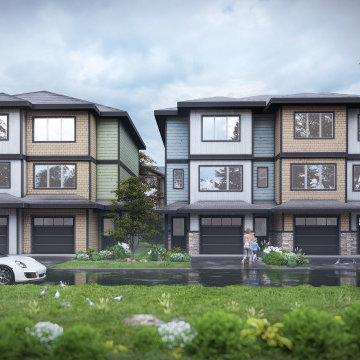
Summer is slowly moving to its closure, there are one of top 10 incredible Resort – hotel in the world, design – idea by Yantram 3d exterior modeling studio. You can find out The most popular holiday destination in resort has a wide range of active all facility like spa, clubhouse, sport area, hotel room, deer park, dog park, garden, park, restaurant, bar, Cafes, swimming pool etc this 3D exterior modeling. The eco-lodges, lake view villa design you can see how amazing scenery. You can find out how Luxurious way architectural interior design for Resort- Hotel visualizations. The country has a beautiful Adriatic coast with the long lake beaches. 3d exterior modeling, interior design ideas, luxury villa ideas, architectural walkthrough , Architectural animation studio
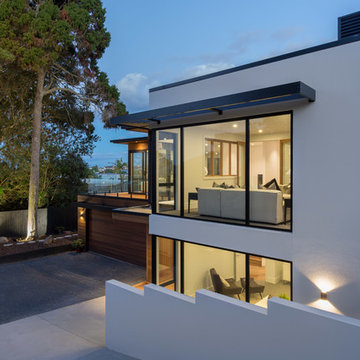
Mike Hollman
Идея дизайна: двухэтажный, деревянный, белый таунхаус среднего размера в современном стиле с плоской крышей и металлической крышей
Идея дизайна: двухэтажный, деревянный, белый таунхаус среднего размера в современном стиле с плоской крышей и металлической крышей
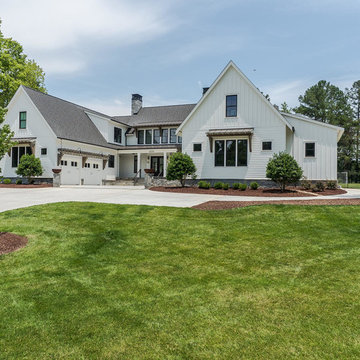
На фото: огромный, двухэтажный, деревянный, белый таунхаус в стиле кантри с
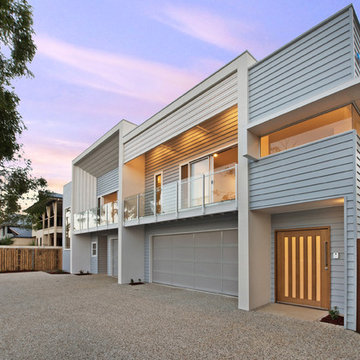
Special feature, corner window.
Источник вдохновения для домашнего уюта: двухэтажный, деревянный, серый таунхаус в современном стиле
Источник вдохновения для домашнего уюта: двухэтажный, деревянный, серый таунхаус в современном стиле
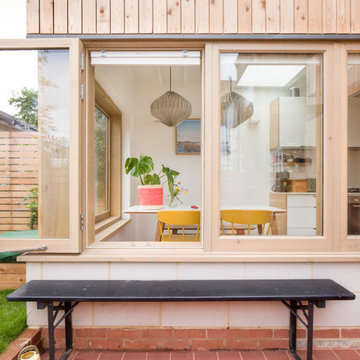
The single storey kitchen extension has been wrapped externally with larch cladding, with a plinth of fair faced concrete block work.
Стильный дизайн: одноэтажный, деревянный, белый таунхаус среднего размера в скандинавском стиле с отделкой доской с нащельником - последний тренд
Стильный дизайн: одноэтажный, деревянный, белый таунхаус среднего размера в скандинавском стиле с отделкой доской с нащельником - последний тренд
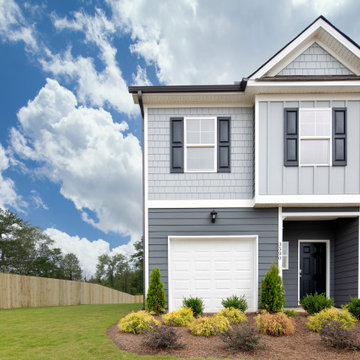
End unit of new modern townhomes with privacy fences in every yard.
На фото: двухэтажный, деревянный, серый таунхаус среднего размера в стиле модернизм с крышей из гибкой черепицы, черной крышей и отделкой дранкой
На фото: двухэтажный, деревянный, серый таунхаус среднего размера в стиле модернизм с крышей из гибкой черепицы, черной крышей и отделкой дранкой
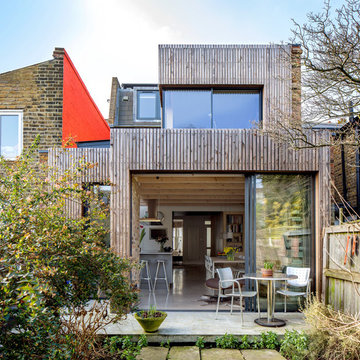
Juliet Murphy
Стильный дизайн: деревянный, коричневый, двухэтажный таунхаус среднего размера в современном стиле с плоской крышей - последний тренд
Стильный дизайн: деревянный, коричневый, двухэтажный таунхаус среднего размера в современном стиле с плоской крышей - последний тренд
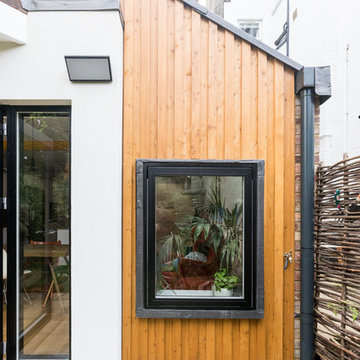
This clever, modest extension brings space and light into the rear half of the ground floor.
Стильный дизайн: трехэтажный, деревянный таунхаус среднего размера в современном стиле с двускатной крышей и черепичной крышей - последний тренд
Стильный дизайн: трехэтажный, деревянный таунхаус среднего размера в современном стиле с двускатной крышей и черепичной крышей - последний тренд
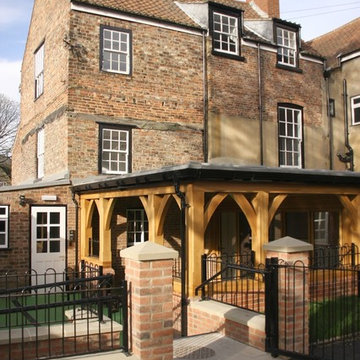
A bespoke timber framed extension.
The Grade 2 listed Minster Yard is visibly layered with centuries of historic construction; from the medieval period onward. The new extension to the building along with comprehensive internal alterations was conceived to bring the site back into daily use while retaining the important evidential value of the building’s fabric.
The process of construction revealed further intriguing characteristics of the building which had been hidden away by numerous past alterations. As discoveries were made the scheme evolved to solve new challenges in order to deliver an enjoyable and modernized building for the Minster School. Photos by PPIY architects
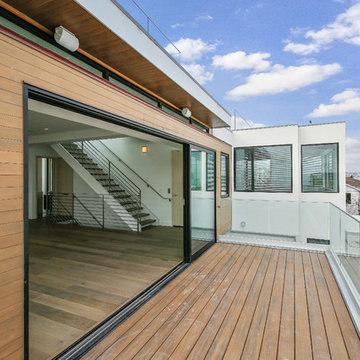
Свежая идея для дизайна: большой, трехэтажный, деревянный, белый таунхаус в современном стиле с плоской крышей и крышей из смешанных материалов - отличное фото интерьера
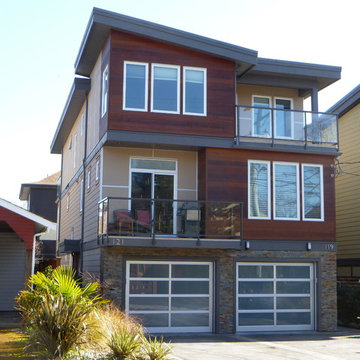
Идея дизайна: трехэтажный, деревянный, коричневый таунхаус среднего размера в стиле модернизм с плоской крышей и металлической крышей
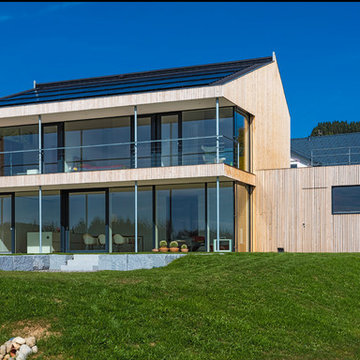
Deutscher Fertighauspreis 2018:
1. Platz CUSTOMERS CHOICE (Publikumspreis)
Fotos: Rene Lamb
На фото: двухэтажный, деревянный, коричневый таунхаус среднего размера в современном стиле с двускатной крышей и черепичной крышей
На фото: двухэтажный, деревянный, коричневый таунхаус среднего размера в современном стиле с двускатной крышей и черепичной крышей
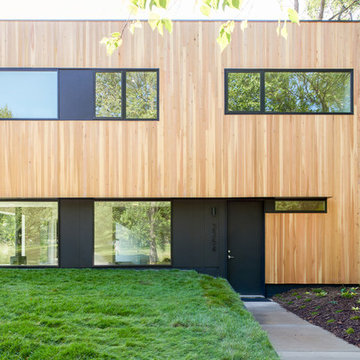
Located in St. Paul, Minnesota, this Nordic-style, heritage home was designed to adapt to a northern climate that annually varies from arctic to tropical. The scarcity of light in winter contrasts with the abundance of light during the summer months. The home’s design strives to capture light in the same way homes in Norway have for generations. To that end, the owners chose Integrity® windows and doors for their unmatched balance of economy, energy performance, durability, low maintenance and modern beauty. Working on a busy corner lot, the challenge of bringing light into the home while maintaining privacy and creating livable indoor and outdoor spaces was a challenge. Integrity windows provided the greatest possible dimensional flexibility to locate and size windows and offered the ability to maximize light, view and privacy.
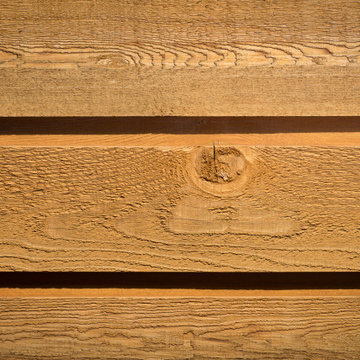
1x8 CEDAR-WRC (Western Red Cedar) SIDING CHANNEL LAP, STD&BTR GRADE (Customer Select), PAD (Partially Air Dried) StainEXT (Stained Exterior) Cabot's Semi Transparent "New Cedar" Oil based
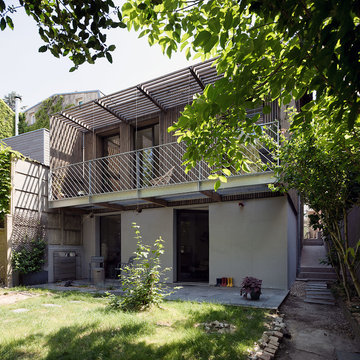
vue depuis l'arrière du jardin de l'extension
Идея дизайна: трехэтажный, деревянный, бежевый таунхаус среднего размера в скандинавском стиле с плоской крышей, зеленой крышей и отделкой планкеном
Идея дизайна: трехэтажный, деревянный, бежевый таунхаус среднего размера в скандинавском стиле с плоской крышей, зеленой крышей и отделкой планкеном
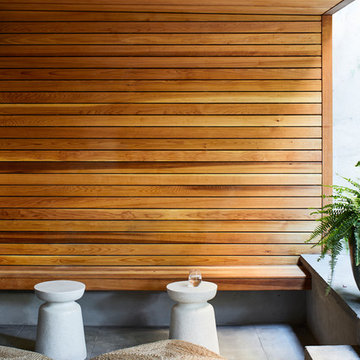
Dylan Chandler, Baxt Ingui Architects
На фото: трехэтажный, деревянный, коричневый таунхаус в стиле модернизм с
На фото: трехэтажный, деревянный, коричневый таунхаус в стиле модернизм с
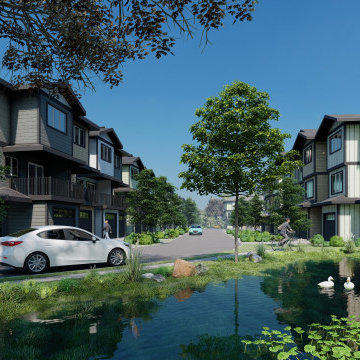
Summer is slowly moving to its closure, there are one of top 10 incredible Resort – hotel in the world, design – idea by Yantram 3d exterior modeling studio. You can find out The most popular holiday destination in resort has a wide range of active all facility like spa, clubhouse, sport area, hotel room, deer park, dog park, garden, park, restaurant, bar, Cafes, swimming pool etc this 3D exterior modeling. The eco-lodges, lake view villa design you can see how amazing scenery. You can find out how Luxurious way architectural interior design for Resort- Hotel visualizations. The country has a beautiful Adriatic coast with the long lake beaches. 3d exterior modeling, interior design ideas, luxury villa ideas, architectural walkthrough , Architectural animation studio
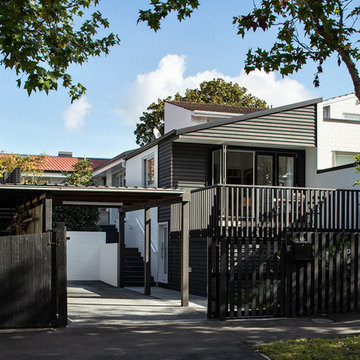
The house's geometry was very sharp and fun to play with. The new form echoes the old steeply-pitched roofed form, which then talks to its neighbour. Overall the effect is striking and modern.
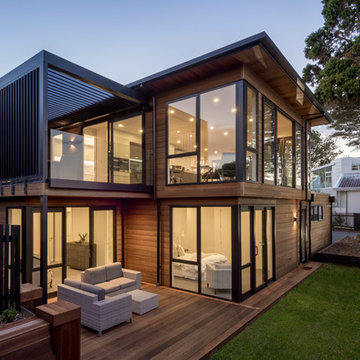
Mike Hollman
Свежая идея для дизайна: двухэтажный, деревянный, белый таунхаус среднего размера в современном стиле с металлической крышей и плоской крышей - отличное фото интерьера
Свежая идея для дизайна: двухэтажный, деревянный, белый таунхаус среднего размера в современном стиле с металлической крышей и плоской крышей - отличное фото интерьера
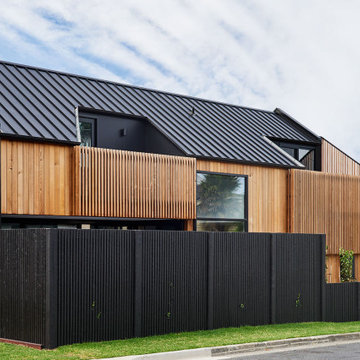
Пример оригинального дизайна: двухэтажный, деревянный, черный таунхаус в современном стиле с двускатной крышей и металлической крышей
Красивые деревянные таунхаусы – 782 фото фасадов
6