Красивые деревянные таунхаусы – 782 фото фасадов
Сортировать:
Бюджет
Сортировать:Популярное за сегодня
61 - 80 из 782 фото
1 из 3
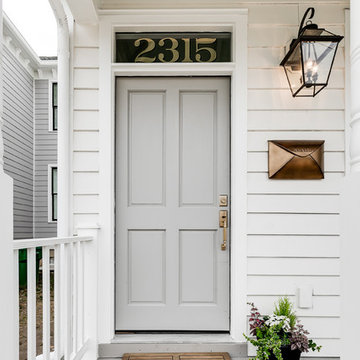
Mick Anders Photography
Идея дизайна: двухэтажный, деревянный, белый таунхаус среднего размера в классическом стиле с плоской крышей и металлической крышей
Идея дизайна: двухэтажный, деревянный, белый таунхаус среднего размера в классическом стиле с плоской крышей и металлической крышей
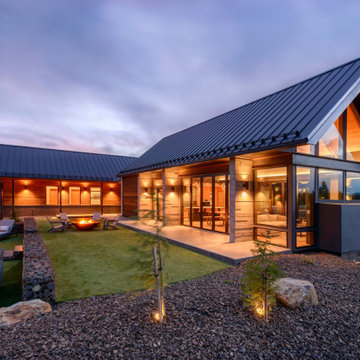
Project Overview:
This project is a vacation home for a family to enjoy the beauty of Swauk Prairie in Hidden Valley near Cle Elum, Kittitas County, Washington. It was a highly collaborative project between the owners, Syndicate Smith (Steve Booher lead), Mandy Callaway, and Merle Inc. The Pika-Pika exterior scope was pre-treated with a fire retardant for good measure due to being located in a high-fire zone on the east side of the Cascade mountain range, about 90 minutes east of Seattle.
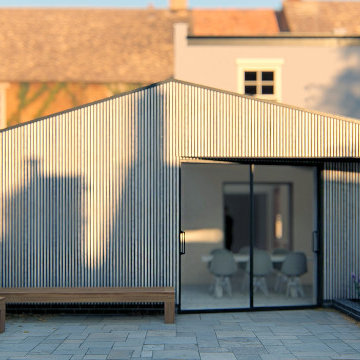
Exterior view from the garden.
Свежая идея для дизайна: одноэтажный, деревянный, серый таунхаус среднего размера в скандинавском стиле с односкатной крышей и крышей из смешанных материалов - отличное фото интерьера
Свежая идея для дизайна: одноэтажный, деревянный, серый таунхаус среднего размера в скандинавском стиле с односкатной крышей и крышей из смешанных материалов - отличное фото интерьера
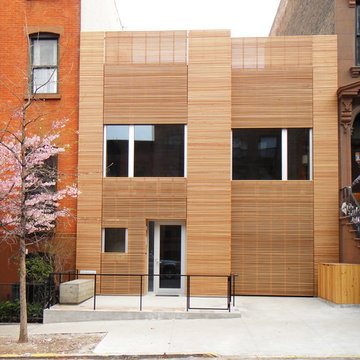
Stuart Basseches
На фото: двухэтажный, деревянный, коричневый таунхаус среднего размера в современном стиле с
На фото: двухэтажный, деревянный, коричневый таунхаус среднего размера в современном стиле с
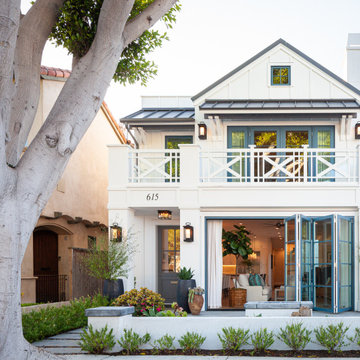
The exterior of this house is so welcoming, with its crisp white siting, french blue doors and metal roof. The fresh look is carried inside.
Пример оригинального дизайна: маленький, двухэтажный, деревянный, белый таунхаус в стиле неоклассика (современная классика) с металлической крышей для на участке и в саду
Пример оригинального дизайна: маленький, двухэтажный, деревянный, белый таунхаус в стиле неоклассика (современная классика) с металлической крышей для на участке и в саду
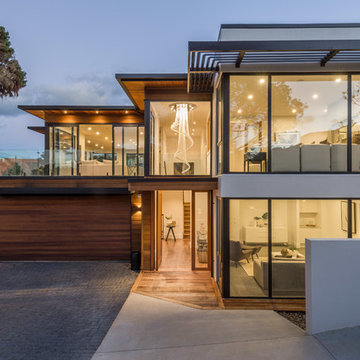
Mike Hollman
На фото: двухэтажный, белый, деревянный таунхаус среднего размера в современном стиле с плоской крышей и металлической крышей
На фото: двухэтажный, белый, деревянный таунхаус среднего размера в современном стиле с плоской крышей и металлической крышей
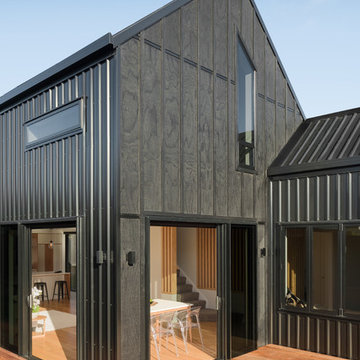
View of the evening deck area
На фото: маленький, двухэтажный, деревянный, черный таунхаус в морском стиле с двускатной крышей и металлической крышей для на участке и в саду
На фото: маленький, двухэтажный, деревянный, черный таунхаус в морском стиле с двускатной крышей и металлической крышей для на участке и в саду
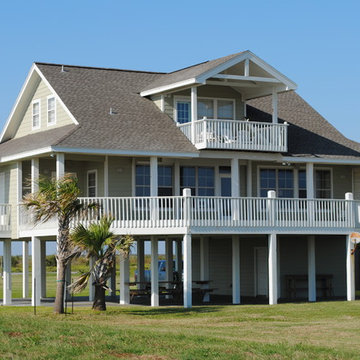
На фото: двухэтажный, деревянный, зеленый таунхаус среднего размера в морском стиле с двускатной крышей и крышей из гибкой черепицы с
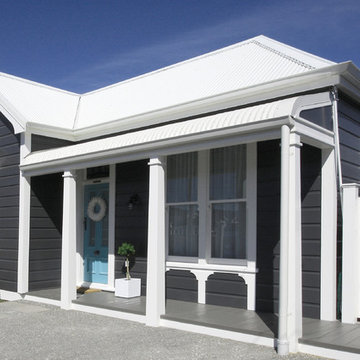
Aramani Brouwer
Пример оригинального дизайна: одноэтажный, деревянный, серый таунхаус в классическом стиле с металлической крышей
Пример оригинального дизайна: одноэтажный, деревянный, серый таунхаус в классическом стиле с металлической крышей
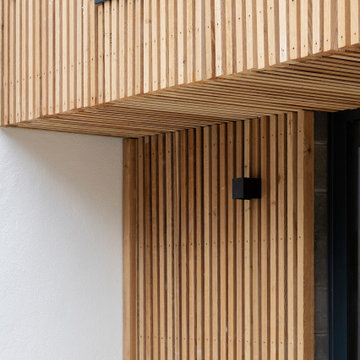
Timber cladding wraps the exterior of this family home.
Идея дизайна: трехэтажный, деревянный таунхаус в современном стиле с плоской крышей
Идея дизайна: трехэтажный, деревянный таунхаус в современном стиле с плоской крышей
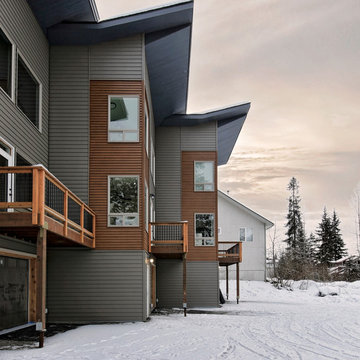
На фото: двухэтажный, деревянный, серый таунхаус среднего размера в современном стиле с плоской крышей и металлической крышей с
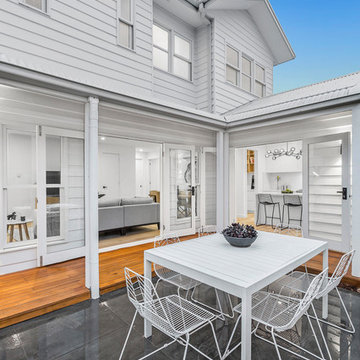
Sam Martin - 4 Walls Media
На фото: маленький, двухэтажный, деревянный, белый таунхаус в современном стиле с двускатной крышей и металлической крышей для на участке и в саду
На фото: маленький, двухэтажный, деревянный, белый таунхаус в современном стиле с двускатной крышей и металлической крышей для на участке и в саду
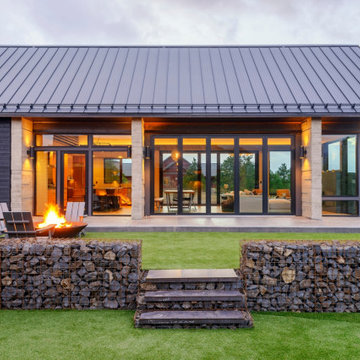
Project Overview:
This project is a vacation home for a family to enjoy the beauty of Swauk Prairie in Hidden Valley near Cle Elum, Kittitas County, Washington. It was a highly collaborative project between the owners, Syndicate Smith (Steve Booher lead), Mandy Callaway, and Merle Inc. The Pika-Pika exterior scope was pre-treated with a fire retardant for good measure due to being located in a high-fire zone on the east side of the Cascade mountain range, about 90 minutes east of Seattle.
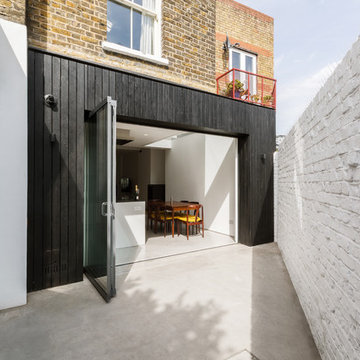
Shou Sugi Ban black charred larch boards provide the outer skin of this extension to an existing rear closet wing. The charred texture of the cladding was chosen to complement the traditional London Stock brick on the rear facade. This is capped by a custom folded metal shadow trim. As part of the drainage design, to avoid the need to accommodate internal pipework the existing rain water pipe was rerouted and hidden behind the parapet.
Photos taken by Radu Palicia, London based photographer
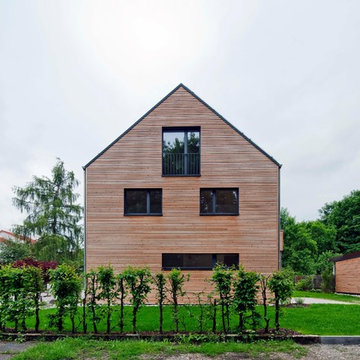
Foto: Michael Voit, Nußdorf
Пример оригинального дизайна: трехэтажный, деревянный, коричневый таунхаус среднего размера в современном стиле с двускатной крышей, черепичной крышей, серой крышей и отделкой планкеном
Пример оригинального дизайна: трехэтажный, деревянный, коричневый таунхаус среднего размера в современном стиле с двускатной крышей, черепичной крышей, серой крышей и отделкой планкеном
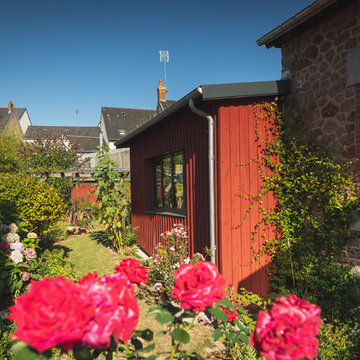
Идея дизайна: одноэтажный, деревянный, красный таунхаус среднего размера в скандинавском стиле с металлической крышей
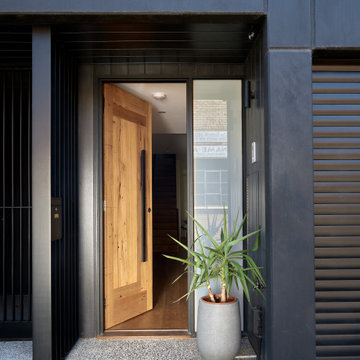
Abbotsford townhouse facade with it's stunning mix of exterior finishes including the exceptional custom front door by Ceren Newman from El Lobo.
Свежая идея для дизайна: трехэтажный, деревянный, черный, большой таунхаус в современном стиле - отличное фото интерьера
Свежая идея для дизайна: трехэтажный, деревянный, черный, большой таунхаус в современном стиле - отличное фото интерьера
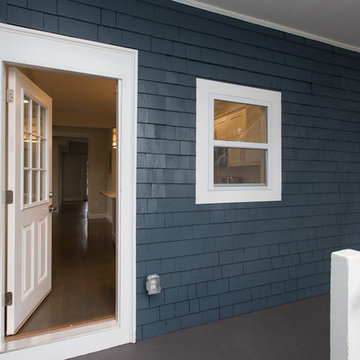
Свежая идея для дизайна: двухэтажный, деревянный, синий таунхаус среднего размера в стиле неоклассика (современная классика) с крышей из гибкой черепицы - отличное фото интерьера
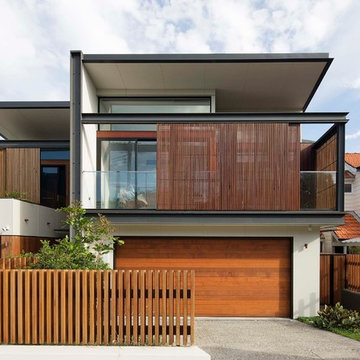
This town house is one of a pair, designed for clients to live in this one and sell the other. The house is set over three split levels comprising bedrooms on the upper levels, a mid level open-plan living area and a lower guest and family room area that connects to an outdoor terrace and swimming pool. Polished concrete floors offer durability and warmth via hydronic heating. Considered window placement and design ensure maximum light into the home while ensuring privacy. External screens offer further privacy and interest to the building facade.
COMPLETED: JUN 18 / BUILDER: NORTH RESIDENTIAL CONSTRUCTIONS / PHOTOS: SIMON WHITBREAD PHOTOGRAPHY
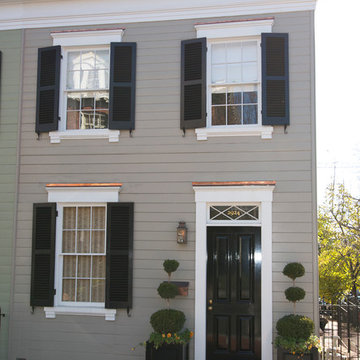
Mark Cerny
Идея дизайна: маленький, двухэтажный, деревянный, серый таунхаус в классическом стиле с плоской крышей и крышей из гибкой черепицы для на участке и в саду
Идея дизайна: маленький, двухэтажный, деревянный, серый таунхаус в классическом стиле с плоской крышей и крышей из гибкой черепицы для на участке и в саду
Красивые деревянные таунхаусы – 782 фото фасадов
4