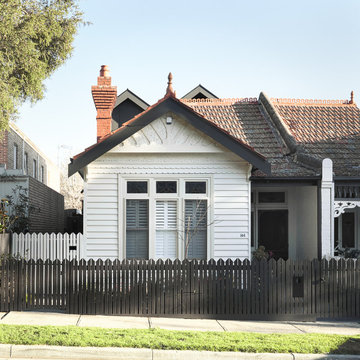Красивые деревянные таунхаусы – 782 фото фасадов
Сортировать:
Бюджет
Сортировать:Популярное за сегодня
41 - 60 из 782 фото
1 из 3
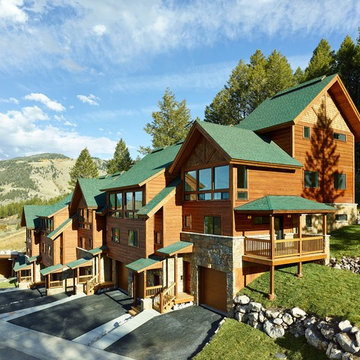
На фото: большой, трехэтажный, деревянный, коричневый таунхаус в стиле рустика с двускатной крышей и крышей из гибкой черепицы
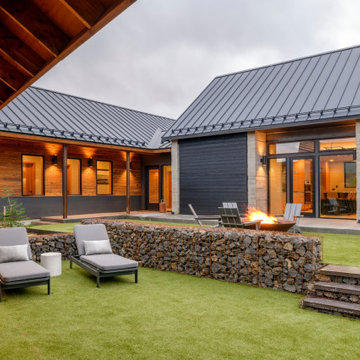
Project Overview:
This project is a vacation home for a family to enjoy the beauty of Swauk Prairie in Hidden Valley near Cle Elum, Kittitas County, Washington. It was a highly collaborative project between the owners, Syndicate Smith (Steve Booher lead), Mandy Callaway, and Merle Inc. The Pika-Pika exterior scope was pre-treated with a fire retardant for good measure due to being located in a high-fire zone on the east side of the Cascade mountain range, about 90 minutes east of Seattle.
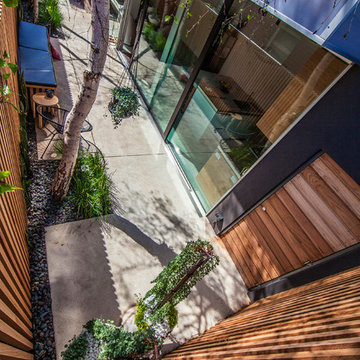
super photography. Architecture Award 2014
Свежая идея для дизайна: маленький, деревянный, разноцветный таунхаус в современном стиле с разными уровнями, плоской крышей и металлической крышей для на участке и в саду - отличное фото интерьера
Свежая идея для дизайна: маленький, деревянный, разноцветный таунхаус в современном стиле с разными уровнями, плоской крышей и металлической крышей для на участке и в саду - отличное фото интерьера
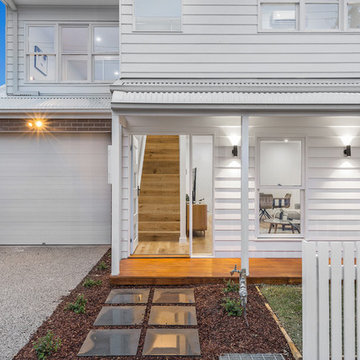
Sam Martin - 4 Walls Media
На фото: маленький, двухэтажный, деревянный, белый таунхаус в современном стиле с двускатной крышей и металлической крышей для на участке и в саду с
На фото: маленький, двухэтажный, деревянный, белый таунхаус в современном стиле с двускатной крышей и металлической крышей для на участке и в саду с
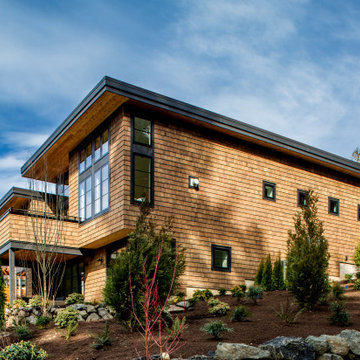
На фото: двухэтажный, деревянный, коричневый таунхаус среднего размера в стиле неоклассика (современная классика) с односкатной крышей и металлической крышей с
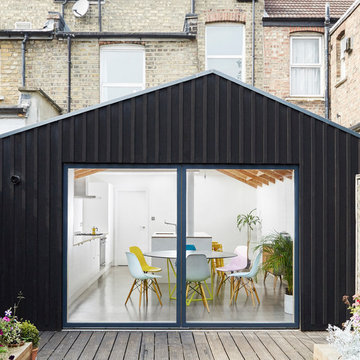
In collaboration with Merrett Houmøller Architects
На фото: деревянный, трехэтажный, черный таунхаус среднего размера в современном стиле с двускатной крышей с
На фото: деревянный, трехэтажный, черный таунхаус среднего размера в современном стиле с двускатной крышей с
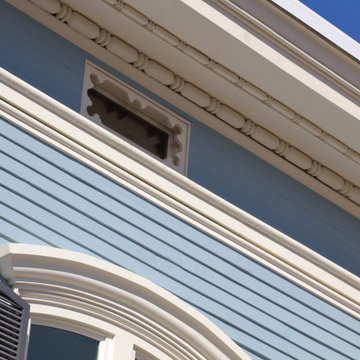
Winner of a NYC Landmarks Conservancy Award for historic preservation, the George B. and Susan Elkins house, dating to approximately 1852, was painstakingly restored, enlarged and modernized in 2019. This building, the oldest remaining house in Crown Heights, Brooklyn, has been recognized by the NYC Landmarks Commission as an Individual Landmark and is on the National Register of Historic Places.
The house was essentially a ruin prior to the renovation. Interiors had been gutted, there were gaping holes in the roof and the exterior was badly damaged and covered with layers of non-historic siding.
The exterior was completely restored to historically-accurate condition and the extensions at the sides were designed to be distinctly modern but deferential to the historic facade. The new interiors are thoroughly modern and many of the finishes utilize materials reclaimed during demolition.
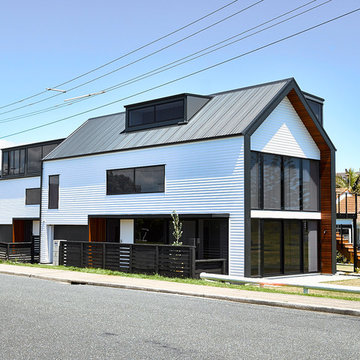
Wayne Tait Photograpgy
Источник вдохновения для домашнего уюта: трехэтажный, деревянный, белый таунхаус среднего размера в современном стиле с двускатной крышей и металлической крышей
Источник вдохновения для домашнего уюта: трехэтажный, деревянный, белый таунхаус среднего размера в современном стиле с двускатной крышей и металлической крышей
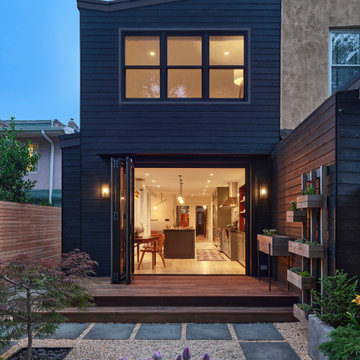
A reconfigured floor plan and a folding window wall at the rear elevation create sight lines from the front door to a newly designed rear garden.
Стильный дизайн: трехэтажный, деревянный, черный таунхаус среднего размера в стиле неоклассика (современная классика) с плоской крышей и отделкой планкеном - последний тренд
Стильный дизайн: трехэтажный, деревянный, черный таунхаус среднего размера в стиле неоклассика (современная классика) с плоской крышей и отделкой планкеном - последний тренд
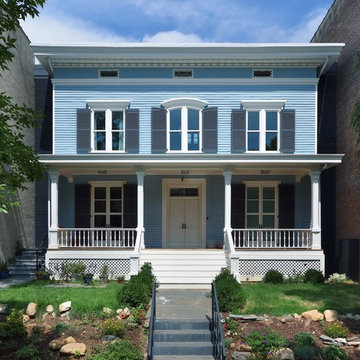
Winner of a NYC Landmarks Conservancy Award for historic preservation, the George B. and Susan Elkins house, dating to approximately 1852, was painstakingly restored, enlarged and modernized in 2019. This building, the oldest remaining house in Crown Heights, Brooklyn, has been recognized by the NYC Landmarks Commission as an Individual Landmark and is on the National Register of Historic Places.
The house was essentially a ruin prior to the renovation. Interiors had been gutted, there were gaping holes in the roof and the exterior was badly damaged and covered with layers of non-historic siding.
The exterior was completely restored to historically-accurate condition and the extensions at the sides were designed to be distinctly modern but deferential to the historic facade. The new interiors are thoroughly modern and many of the finishes utilize materials reclaimed during demolition.
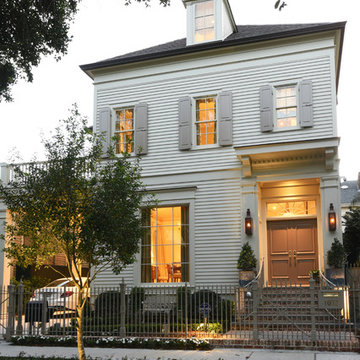
Свежая идея для дизайна: большой, двухэтажный, деревянный, белый таунхаус в классическом стиле с двускатной крышей и крышей из гибкой черепицы - отличное фото интерьера
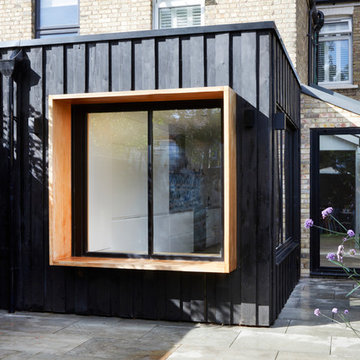
Стильный дизайн: одноэтажный, деревянный, черный таунхаус среднего размера в современном стиле - последний тренд
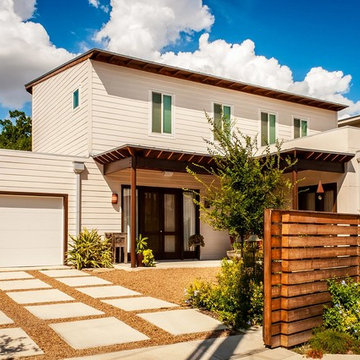
This development, nicknamed "Trivaca", is situated on a unique triangular shaped property within the historic Lavaca neighborhood of San Antonio. It consists of four, two-story modern townhouses, designed by four individual architects that work within the Southtown neighborhood. The designs, although modern, make use of a variety of materials found throughout the area such as steel, wood, and stucco, while also maintaining a unique individual look across all four properties. Fisher Heck's design for this home is a contemporary reflection of many of the surrounding historic homes, specifically with regards to materiality and building proportion. The main level consists of the main living areas as well as a home office/guest bedroom with full bath. The living spaces all open out to a lush, private xeriscaped courtyard and modular driveway. The two upstairs bedrooms both face north with perfect views of Tower of Americas and downtown fireworks.
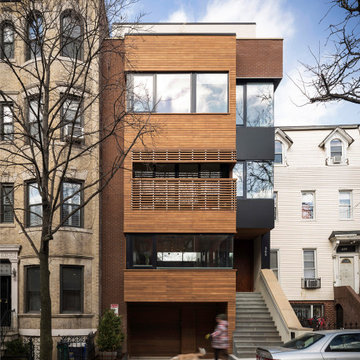
Street Facade Composition of Brick, Black Metal Panel, and Cedar Rainscreen
Источник вдохновения для домашнего уюта: большой, трехэтажный, деревянный таунхаус в стиле модернизм с плоской крышей и крышей из смешанных материалов
Источник вдохновения для домашнего уюта: большой, трехэтажный, деревянный таунхаус в стиле модернизм с плоской крышей и крышей из смешанных материалов
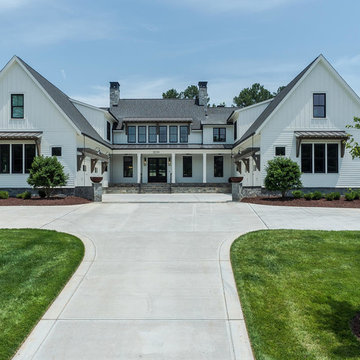
Стильный дизайн: огромный, двухэтажный, деревянный, белый таунхаус в стиле кантри - последний тренд
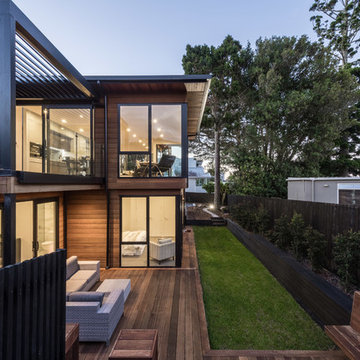
Mike Hollman
Источник вдохновения для домашнего уюта: двухэтажный, деревянный, белый таунхаус среднего размера в современном стиле с плоской крышей и металлической крышей
Источник вдохновения для домашнего уюта: двухэтажный, деревянный, белый таунхаус среднего размера в современном стиле с плоской крышей и металлической крышей
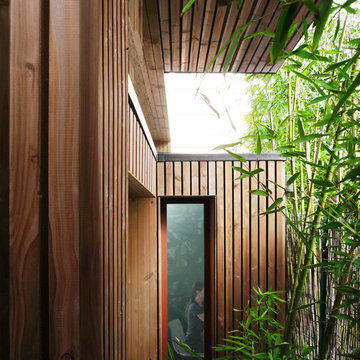
На фото: трехэтажный, деревянный таунхаус с плоской крышей, крышей из смешанных материалов и отделкой планкеном
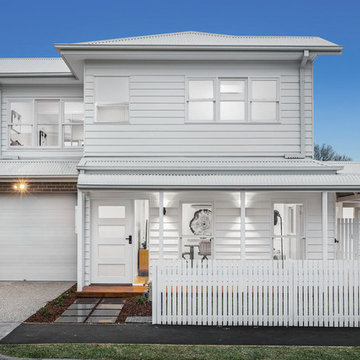
Sam Martin - 4 Walls Media
Свежая идея для дизайна: маленький, двухэтажный, деревянный, белый таунхаус в современном стиле с двускатной крышей и металлической крышей для на участке и в саду - отличное фото интерьера
Свежая идея для дизайна: маленький, двухэтажный, деревянный, белый таунхаус в современном стиле с двускатной крышей и металлической крышей для на участке и в саду - отличное фото интерьера
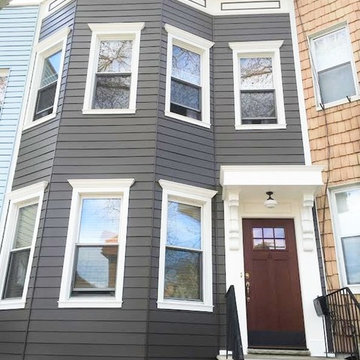
Attached Residential Property improved by remodeling the exterior with James Hardie Siding in Rich Espresso Color, with White James Hardie Trim, a Custom Designed Cornice, and a Custom Designed Portico. Completed by: Good Guys Contracting
Deer Park, NY
Красивые деревянные таунхаусы – 782 фото фасадов
3
