Красивые четырехэтажные, кирпичные дома – 303 фото фасадов
Сортировать:
Бюджет
Сортировать:Популярное за сегодня
101 - 120 из 303 фото
1 из 3

FPArchitects have restored and refurbished a four-storey grade II listed Georgian mid terrace in London's Limehouse, turning the gloomy and dilapidated house into a bright and minimalist family home.
Located within the Lowell Street Conservation Area and on one of London's busiest roads, the early 19th century building was the subject of insensitive extensive works in the mid 1990s when much of the original fabric and features were lost.
FPArchitects' ambition was to re-establish the decorative hierarchy of the interiors by stripping out unsympathetic features and insert paired down decorative elements that complement the original rusticated stucco, round-headed windows and the entrance with fluted columns.
Ancillary spaces are inserted within the original cellular layout with minimal disruption to the fabric of the building. A side extension at the back, also added in the mid 1990s, is transformed into a small pavilion-like Dining Room with minimal sliding doors and apertures for overhead natural light.
Subtle shades of colours and materials with fine textures are preferred and are juxtaposed to dark floors in veiled reference to the Regency and Georgian aesthetics.

01-Studie eines Bürogebäudes mit unterschiedlichen räumlichen Nutzungsanforderungen
02-Entwurf des Erdgeschosses und des ersten Obergeschosses
На фото: огромный, четырехэтажный, кирпичный, коричневый дом в современном стиле с плоской крышей и отделкой планкеном с
На фото: огромный, четырехэтажный, кирпичный, коричневый дом в современном стиле с плоской крышей и отделкой планкеном с
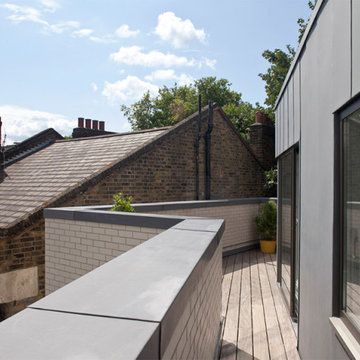
На фото: четырехэтажный, кирпичный, белый частный загородный дом среднего размера в современном стиле с плоской крышей
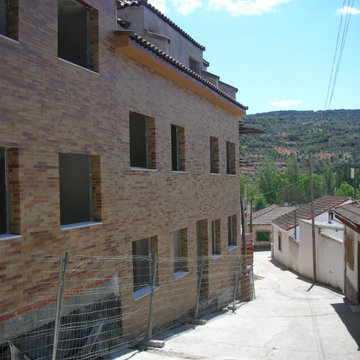
Ejecución de hoja exterior en cerramiento de fachada, de ladrillo cerámico cara vista perforado clinker, color marrón destonificado, con junta de 1 cm de espesor, recibida con mortero de cemento hidrófugo. Incluso parte proporcional de replanteo, nivelación y aplomado, mermas y roturas, enjarjes, elementos metálicos de conexión de las hojas y de soporte de la hoja exterior y anclaje al forjado u hoja interior, formación de dinteles, jambas y mochetas, ejecución de encuentros y puntos singulares y limpieza final de la fábrica ejecutada.
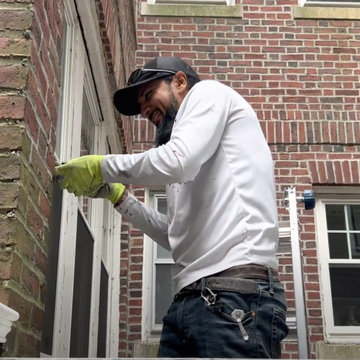
Painting and repairs to 8 story residential building in Cambridge, MA
Источник вдохновения для домашнего уюта: большой, четырехэтажный, кирпичный многоквартирный дом в классическом стиле
Источник вдохновения для домашнего уюта: большой, четырехэтажный, кирпичный многоквартирный дом в классическом стиле
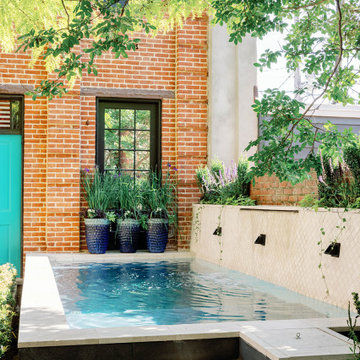
Пример оригинального дизайна: четырехэтажный, кирпичный, разноцветный таунхаус среднего размера в стиле неоклассика (современная классика)
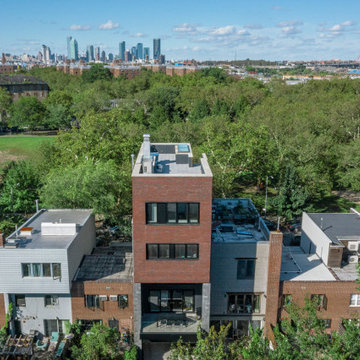
A new, ground-up attached house facing Cooper Park in Williamsburg Brooklyn. The site is in a row of small 1950s two-story, split-level brick townhouses, some of which have been modified and enlarged over the years and one of which was replaced by this building.
The exterior is intentionally subdued, reminiscent of the brick warehouse architecture that occupies much of the neighborhood. In contrast, the interior is bright, dynamic and highly-innovative. In a nod to the original house, nC2 opted to explore the idea of a new, urban version of the split-level home.
The house is organized around a stair oriented laterally at its center, which becomes a focal point for the free-flowing spaces that surround it. All of the main spaces of the house - entry hall, kitchen/dining area, living room, mezzanine and a tv room on the top floor - are open to each other and to the main stair. The split-level configuration serves to differentiate these spaces while maintaining the open quality of the house.
A four-story high mural by the artist Jerry Inscoe occupies one entire side of the building and creates a dialog with the architecture. Like the building itself, it can only be truly appreciated by moving through the spaces.
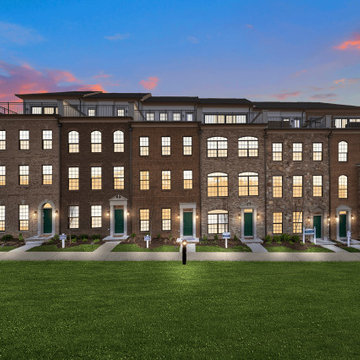
Пример оригинального дизайна: большой, четырехэтажный, кирпичный таунхаус в современном стиле с крышей из гибкой черепицы и черной крышей
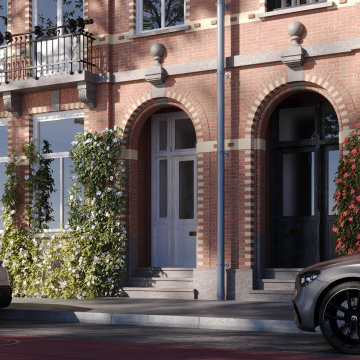
Discover Our Transformation of a Historic Gem in Amsterdam Oud-Zuid!
We are thrilled to unveil our latest project in Amsterdam Oud-Zuid - a timeless treasure originally designed in 1890 by the renowned architect, Jacob Klinkhamer. Embracing the rich history of this distinguished house, we have transformed it into a welcoming and contemporary home, meticulously tailored to suit the needs of its new family.
Preserving the heritage and beauty of the street façade, which holds a protected municipal monument status, we ensured that only minor adjustments were made to maintain its historical charm. However, behind the elegant exterior, a comprehensive interior renovation and structural overhaul awaited.
From deepening the basement floor to introducing an elevator shaft, we left no stone unturned in reimagining this space for modern living. Every aspect of the layout was thoughtfully rearranged to maximize functionality and create a seamless flow between the rooms. The result? A harmonious blend of classic and contemporary design, reflecting the spirit of the past while embracing the comforts of today.
The crowning jewel of this project is the addition of a stunning modern roof terrace, providing breathtaking views of the city skyline and the perfect spot for relaxation and entertainment.
We invite you to explore the transformation of this historic gem on our website. Witness the marriage of old-world charm with modern elegance, and see how we transformed a house into a cherished home.
Visit our website to learn more: https://www.storm-architects.com/projects/klinkhamer-huis
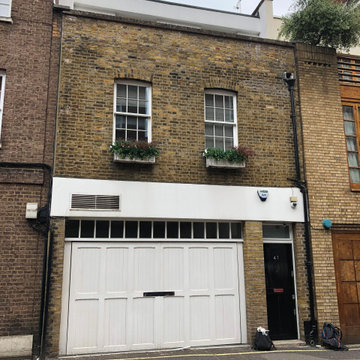
Complete strip out of existing house. All shell and core works undertaken prior to complete fit-out/refurbishment. All temporary works installed with movement monitoring. Complete internal demolition as required and structural alterations undertaken to form a new internal layout. Addition of new 1200 square foot basement. Addition of 2nd floor extension to front and rear of the property. New roof. New 4-storey internal lift shaft.
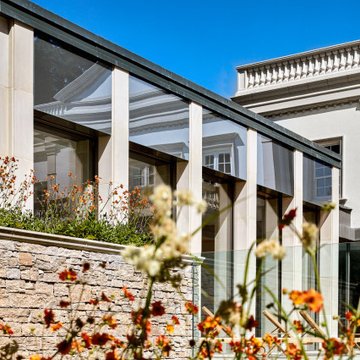
На фото: огромный, четырехэтажный, кирпичный, красный частный загородный дом в классическом стиле с
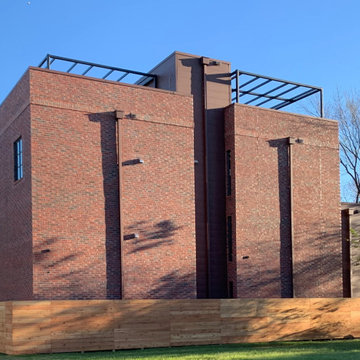
Пример оригинального дизайна: четырехэтажный, кирпичный, коричневый частный загородный дом в стиле лофт с плоской крышей
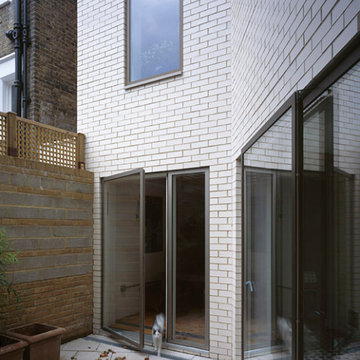
Свежая идея для дизайна: четырехэтажный, кирпичный, белый частный загородный дом среднего размера в современном стиле с плоской крышей - отличное фото интерьера
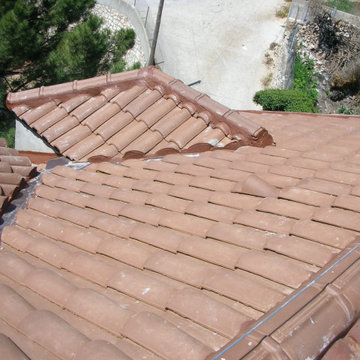
Cobertura de tejas cerámicas mixta, color marrón, recibidas con mortero de cemento, directamente sobre la superficie regularizada del faldón, en cubierta inclinada.
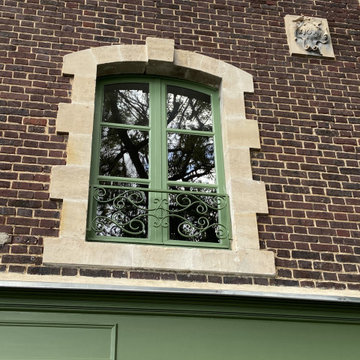
Détails de la façade. Menuiseries et garde-corps.
Пример оригинального дизайна: большой, четырехэтажный, кирпичный, зеленый многоквартирный дом в стиле фьюжн с двускатной крышей и черной крышей
Пример оригинального дизайна: большой, четырехэтажный, кирпичный, зеленый многоквартирный дом в стиле фьюжн с двускатной крышей и черной крышей

The renovation and rear extension to a lower ground floor of a 4 storey Victorian Terraced house in Hampstead Conservation Area.
Пример оригинального дизайна: маленький, четырехэтажный, кирпичный таунхаус в викторианском стиле с двускатной крышей, черепичной крышей и черной крышей для на участке и в саду
Пример оригинального дизайна: маленький, четырехэтажный, кирпичный таунхаус в викторианском стиле с двускатной крышей, черепичной крышей и черной крышей для на участке и в саду
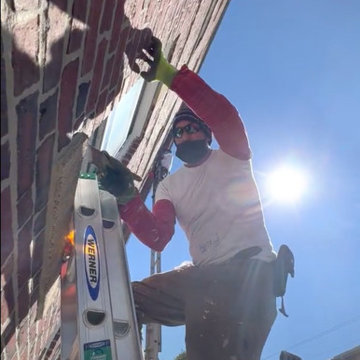
Painting and repairs to 8 story residential building in Cambridge, MA
Пример оригинального дизайна: большой, четырехэтажный, кирпичный многоквартирный дом в стиле лофт
Пример оригинального дизайна: большой, четырехэтажный, кирпичный многоквартирный дом в стиле лофт
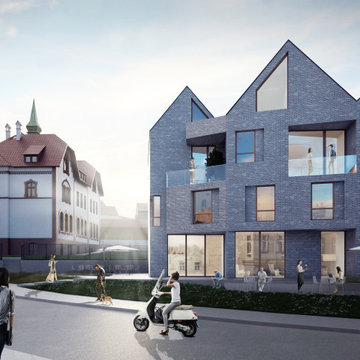
Overall concept design is based on deep consideration of incorporating traditional architectural forms but with a modern interpretation. This allows the new structure to blend in while still expressing contemporary design elements.
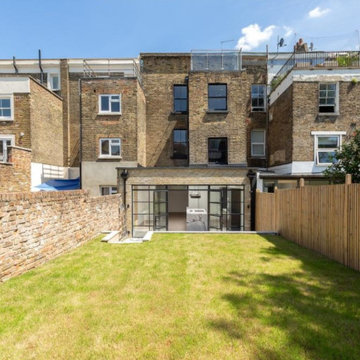
Идея дизайна: большой, четырехэтажный, кирпичный, бежевый таунхаус в современном стиле
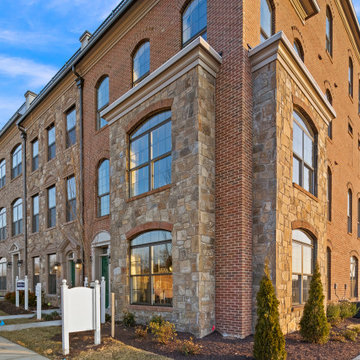
Стильный дизайн: большой, четырехэтажный, кирпичный таунхаус в современном стиле с крышей из гибкой черепицы и черной крышей - последний тренд
Красивые четырехэтажные, кирпичные дома – 303 фото фасадов
6