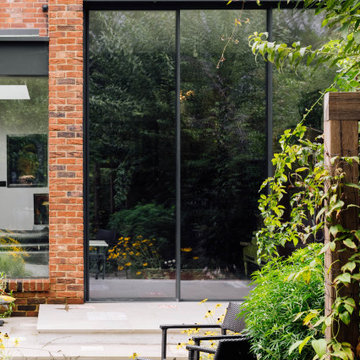Красивые четырехэтажные, кирпичные дома – 303 фото фасадов
Сортировать:
Бюджет
Сортировать:Популярное за сегодня
41 - 60 из 303 фото
1 из 3
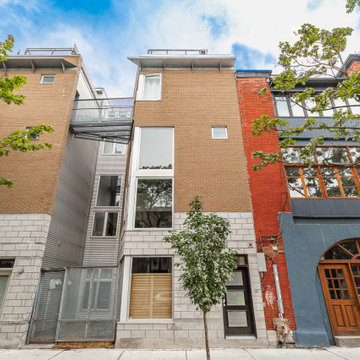
Staging this condo was quite the experience. You walk up a narrow flight of stairs and you arrive on the first floor where there is a dining room, kitchen and a living room.
Next floor up is a mezzanine where we created an office which overlooked the living room and there was a powder room on the floor.
Up another flight of stairs and you arrive at the hallway which goes off to two bedrooms and a full bathroom as well as the laundry area.
Up one more flight of stairs and you are on the rooftop, overlooking Montreal.
We staged this entire gem because there were so many floors and we wanted to continue the cozy, inviting look throughout the condo.
If you are thinking about selling your property or would like a consultation, give us a call. We work with great realtors and would love to help you get your home ready for the market.
We have been staging for over 16 years and own all our furniture and accessories.
Call 514-222-5553 and ask for Joanne

Rear garden view of ground floor / basement extension
Свежая идея для дизайна: большой, четырехэтажный, кирпичный, желтый дуплекс в современном стиле с двускатной крышей, крышей из смешанных материалов и серой крышей - отличное фото интерьера
Свежая идея для дизайна: большой, четырехэтажный, кирпичный, желтый дуплекс в современном стиле с двускатной крышей, крышей из смешанных материалов и серой крышей - отличное фото интерьера
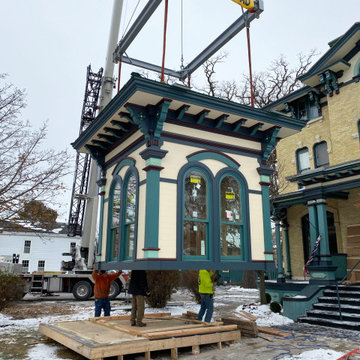
This 1779 Historic Mansion once having the interior remodel completed, it was time to replace the once beautiful Belvidere recreated for the top of the homes 4th floor.
The Belvidere was constructed on the ground and then lifted into place to the 4th floor.
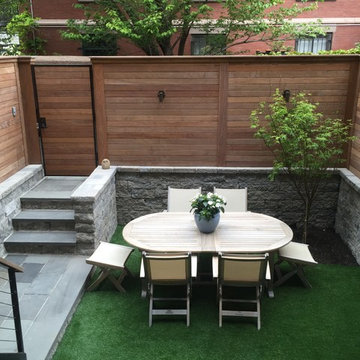
Стильный дизайн: четырехэтажный, кирпичный, коричневый многоквартирный дом среднего размера в современном стиле с плоской крышей, крышей из смешанных материалов, черной крышей и входной группой - последний тренд
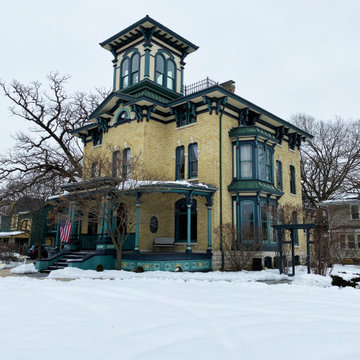
This 1779 Historic Mansion once having the interior remodel completed, it was time to replace the once beautiful Belvidere recreated for the top of the homes 4th floor.
This is the Final Completion Photo
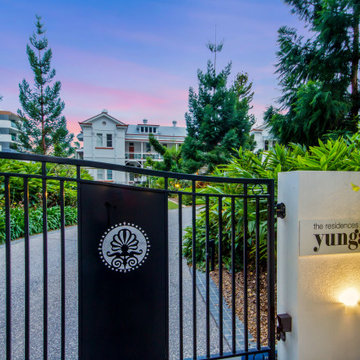
Пример оригинального дизайна: большой, четырехэтажный, кирпичный, белый частный загородный дом в классическом стиле с односкатной крышей, металлической крышей и серой крышей
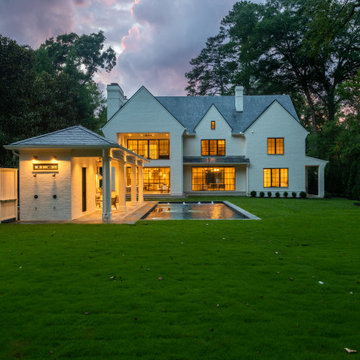
На фото: четырехэтажный, кирпичный, белый частный загородный дом в современном стиле с
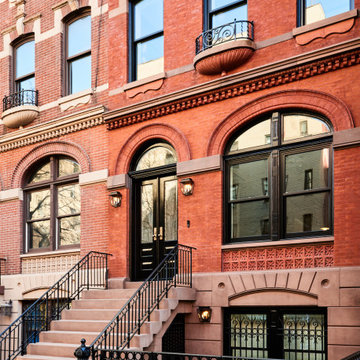
Construction + Design - Construction planning and management, custom millwork & custom furniture design, interior design & art curation by Chango & Co. Completed April 2022.
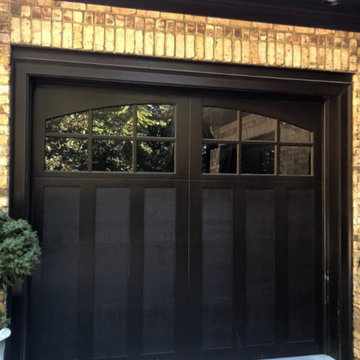
Before the new updated paint colors it was dark and dated
На фото: большой, четырехэтажный, кирпичный, коричневый частный загородный дом в стиле кантри с двускатной крышей и крышей из гибкой черепицы
На фото: большой, четырехэтажный, кирпичный, коричневый частный загородный дом в стиле кантри с двускатной крышей и крышей из гибкой черепицы
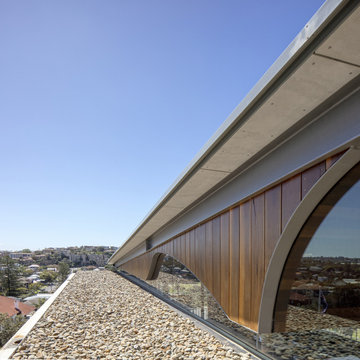
A composition of concrete, recyled brick and copper cladding with a floating timber lined steel framed roof. Built an an extremely steep site, a garage was excavated at street level with a lift to the living areas and separate studio.
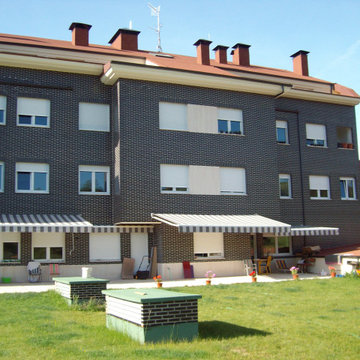
На фото: четырехэтажный, кирпичный, черный дом в стиле модернизм с двускатной крышей
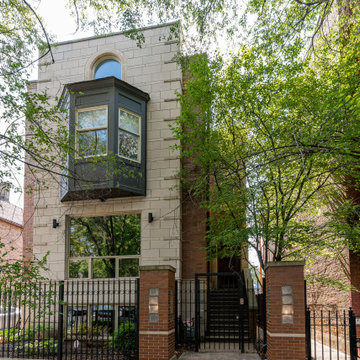
Идея дизайна: огромный, четырехэтажный, кирпичный, разноцветный частный загородный дом в современном стиле
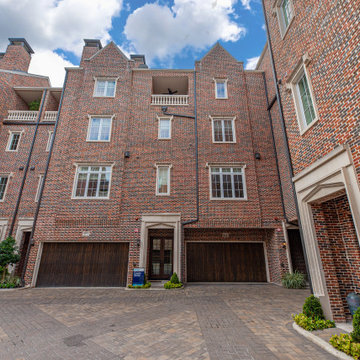
Wooden garage door, welcoming covered Entry, double mahogany & glass doors open to beautiful Foyer.
Свежая идея для дизайна: четырехэтажный, кирпичный таунхаус в стиле неоклассика (современная классика) - отличное фото интерьера
Свежая идея для дизайна: четырехэтажный, кирпичный таунхаус в стиле неоклассика (современная классика) - отличное фото интерьера
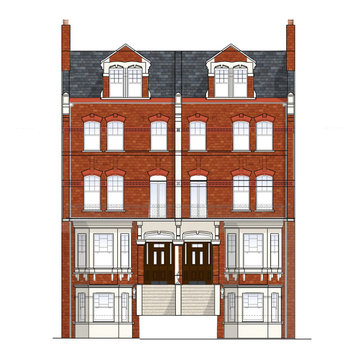
Conversion into 9 Units of apartments that includes two Duplex family units.
Стильный дизайн: большой, четырехэтажный, кирпичный таунхаус в викторианском стиле с мансардной крышей, черепичной крышей и серой крышей - последний тренд
Стильный дизайн: большой, четырехэтажный, кирпичный таунхаус в викторианском стиле с мансардной крышей, черепичной крышей и серой крышей - последний тренд
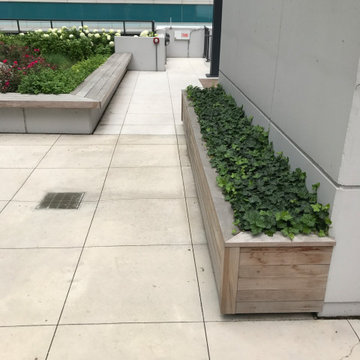
Power Washing maintenance for commercial property areas varying in type, size and treatment needs.
На фото: огромный, четырехэтажный, кирпичный многоквартирный дом в современном стиле с
На фото: огромный, четырехэтажный, кирпичный многоквартирный дом в современном стиле с
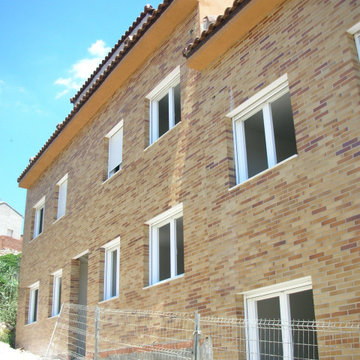
Ejecución de hoja exterior en cerramiento de fachada, de ladrillo cerámico cara vista perforado clinker, color marrón destonificado, con junta de 1 cm de espesor, recibida con mortero de cemento hidrófugo. Incluso parte proporcional de replanteo, nivelación y aplomado, mermas y roturas, enjarjes, elementos metálicos de conexión de las hojas y de soporte de la hoja exterior y anclaje al forjado u hoja interior, formación de dinteles, jambas y mochetas, ejecución de encuentros y puntos singulares y limpieza final de la fábrica ejecutada.
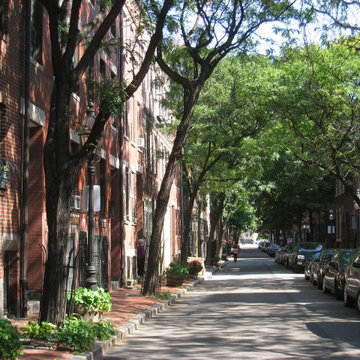
Источник вдохновения для домашнего уюта: большой, четырехэтажный, кирпичный таунхаус в викторианском стиле с вальмовой крышей и крышей из гибкой черепицы
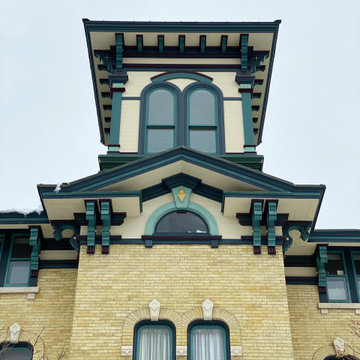
This 1779 Historic Mansion once having the interior remodel completed, it was time to replace the once beautiful Belvidere recreated for the top of the homes 4th floor.
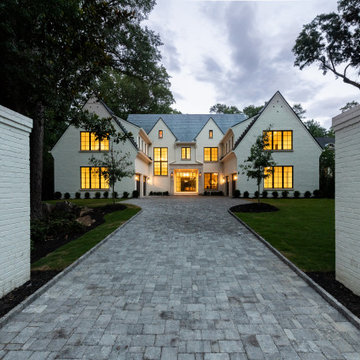
Источник вдохновения для домашнего уюта: четырехэтажный, кирпичный, белый частный загородный дом в современном стиле
Красивые четырехэтажные, кирпичные дома – 303 фото фасадов
3
