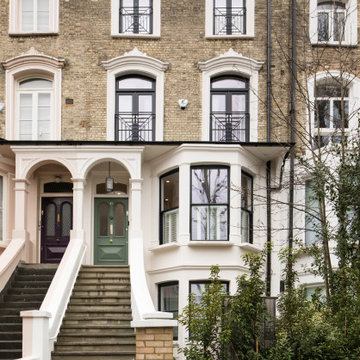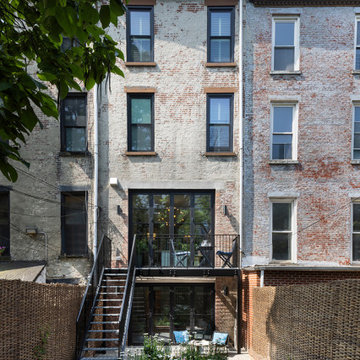Красивые четырехэтажные, кирпичные дома – 303 фото фасадов
Сортировать:
Бюджет
Сортировать:Популярное за сегодня
21 - 40 из 303 фото
1 из 3
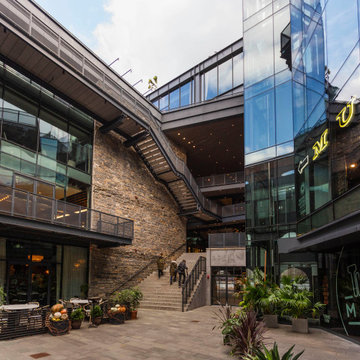
For this project, we did Network Infrastructure, Access Control, Video Surveillance.
Empire Stores is a historic waterfront icon in Brooklyn Bridge Park, formerly a warehouse for coffee, tea, tobacco and more. Today it's the perfect place to grab a bite or take in amazing views of the East River and the Brooklyn and Manhattan Bridges.
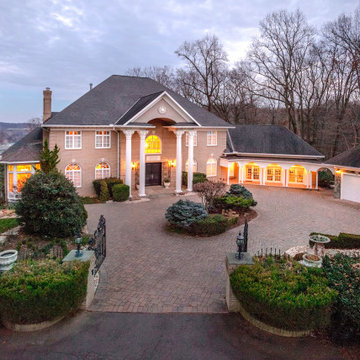
Custom-built in 1995, 4-level home with 5 bedrooms, 4.5 baths. Set HIGH above the Potomac River on 2.44 acres in McLean, VA, with approx. 152 feet of river frontage with footpath access for canoeing, kayaking, fishing, and water enjoyment.
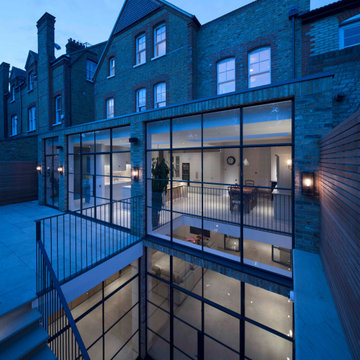
Rear garden view of ground floor / basement extension
На фото: большой, четырехэтажный, кирпичный, желтый дуплекс в современном стиле с двускатной крышей, крышей из смешанных материалов и серой крышей с
На фото: большой, четырехэтажный, кирпичный, желтый дуплекс в современном стиле с двускатной крышей, крышей из смешанных материалов и серой крышей с
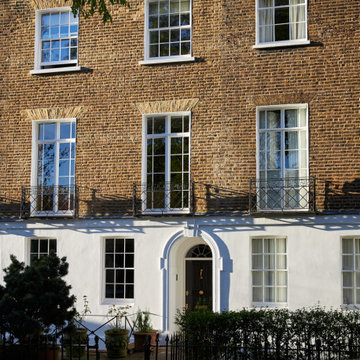
На фото: большой, четырехэтажный, кирпичный таунхаус в классическом стиле с
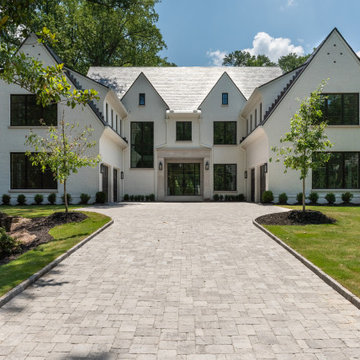
На фото: четырехэтажный, кирпичный, белый частный загородный дом в современном стиле с
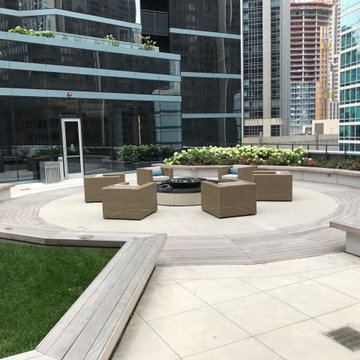
Power Washing maintenance for commercial property areas varying in type, size and treatment needs.
Стильный дизайн: огромный, четырехэтажный, кирпичный многоквартирный дом в современном стиле - последний тренд
Стильный дизайн: огромный, четырехэтажный, кирпичный многоквартирный дом в современном стиле - последний тренд
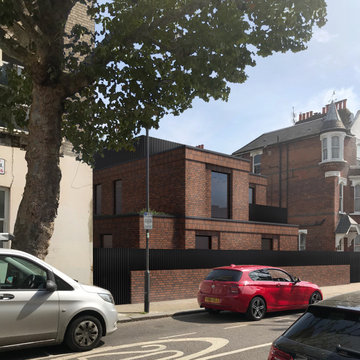
Street elevation of a stunning new build residential development in West London, comprising of 5 new-build flats. The red brick exterior relates to its' surroundings and sits well within the context, whilst internally every flat is equipped with generous private amenity spaces and the highest quality of materials and space planning.
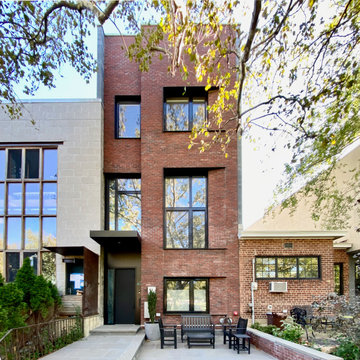
A new, ground-up attached house facing Cooper Park in Williamsburg Brooklyn. The site is in a row of small 1950s two-story, split-level brick townhouses, some of which have been modified and enlarged over the years and one of which was replaced by this building.
The exterior is intentionally subdued, reminiscent of the brick warehouse architecture that occupies much of the neighborhood. In contrast, the interior is bright, dynamic and highly-innovative. In a nod to the original house, nC2 opted to explore the idea of a new, urban version of the split-level home.
The house is organized around a stair oriented laterally at its center, which becomes a focal point for the free-flowing spaces that surround it. All of the main spaces of the house - entry hall, kitchen/dining area, living room, mezzanine and a tv room on the top floor - are open to each other and to the main stair. The split-level configuration serves to differentiate these spaces while maintaining the open quality of the house.
A four-story high mural by the artist Jerry Inscoe occupies one entire side of the building and creates a dialog with the architecture. Like the building itself, it can only be truly appreciated by moving through the spaces.

FPArchitects have restored and refurbished a four-storey grade II listed Georgian mid terrace in London's Limehouse, turning the gloomy and dilapidated house into a bright and minimalist family home.
Located within the Lowell Street Conservation Area and on one of London's busiest roads, the early 19th century building was the subject of insensitive extensive works in the mid 1990s when much of the original fabric and features were lost.
FPArchitects' ambition was to re-establish the decorative hierarchy of the interiors by stripping out unsympathetic features and insert paired down decorative elements that complement the original rusticated stucco, round-headed windows and the entrance with fluted columns.
Ancillary spaces are inserted within the original cellular layout with minimal disruption to the fabric of the building. A side extension at the back, also added in the mid 1990s, is transformed into a small pavilion-like Dining Room with minimal sliding doors and apertures for overhead natural light.
Subtle shades of colours and materials with fine textures are preferred and are juxtaposed to dark floors in veiled reference to the Regency and Georgian aesthetics.
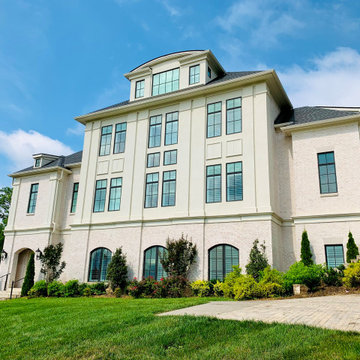
Beautifully crafted real wood plantation shutters as seen from the exterior of our clients stunning estate.
Стильный дизайн: огромный, четырехэтажный, кирпичный, белый частный загородный дом в стиле кантри с крышей из гибкой черепицы и черной крышей - последний тренд
Стильный дизайн: огромный, четырехэтажный, кирпичный, белый частный загородный дом в стиле кантри с крышей из гибкой черепицы и черной крышей - последний тренд
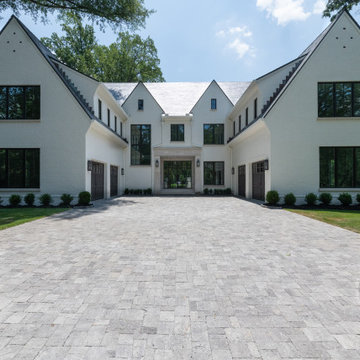
Стильный дизайн: четырехэтажный, кирпичный, белый частный загородный дом в современном стиле - последний тренд
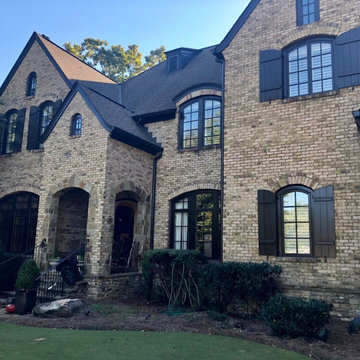
Before Dark and Darker, Brown brick and dark brown trim I called it the MEAN house
Свежая идея для дизайна: большой, четырехэтажный, кирпичный, коричневый частный загородный дом в классическом стиле с двускатной крышей и крышей из гибкой черепицы - отличное фото интерьера
Свежая идея для дизайна: большой, четырехэтажный, кирпичный, коричневый частный загородный дом в классическом стиле с двускатной крышей и крышей из гибкой черепицы - отличное фото интерьера
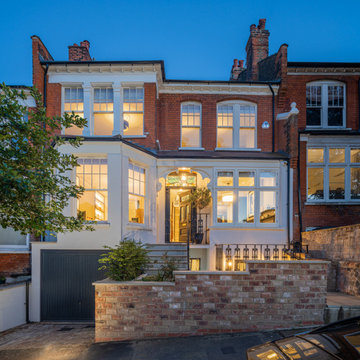
Complete Overhaul of the front, including creating a new basement and garage. Yorkstone steps and pavers, new bespoke railings. New windows. Silicone render to replace the old pebbledash. Painting the front. New stained glass in the existing door
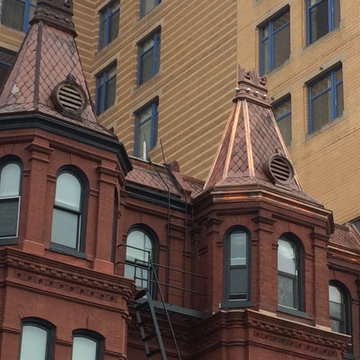
На фото: маленький, четырехэтажный, кирпичный, красный таунхаус в классическом стиле с плоской крышей, крышей из гибкой черепицы и красной крышей для на участке и в саду с
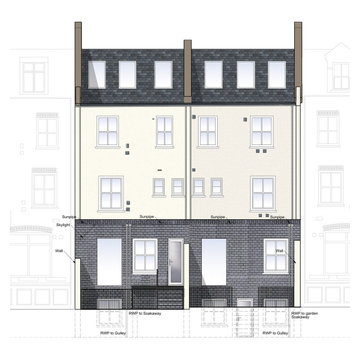
Conversion into 9 Units of apartments that includes two Duplex family units.
Стильный дизайн: большой, четырехэтажный, кирпичный таунхаус в викторианском стиле с мансардной крышей, черепичной крышей и серой крышей - последний тренд
Стильный дизайн: большой, четырехэтажный, кирпичный таунхаус в викторианском стиле с мансардной крышей, черепичной крышей и серой крышей - последний тренд
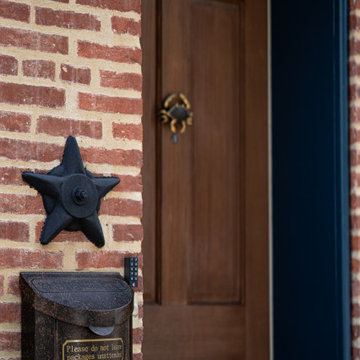
Пример оригинального дизайна: четырехэтажный, кирпичный, красный таунхаус среднего размера в классическом стиле
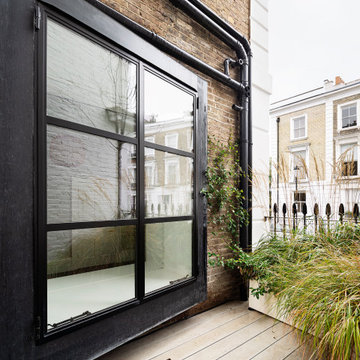
complete renovation for a Victorian house in Notting Hill, London W11
Свежая идея для дизайна: большой, четырехэтажный, кирпичный таунхаус в викторианском стиле с мансардной крышей, черепичной крышей и черной крышей - отличное фото интерьера
Свежая идея для дизайна: большой, четырехэтажный, кирпичный таунхаус в викторианском стиле с мансардной крышей, черепичной крышей и черной крышей - отличное фото интерьера
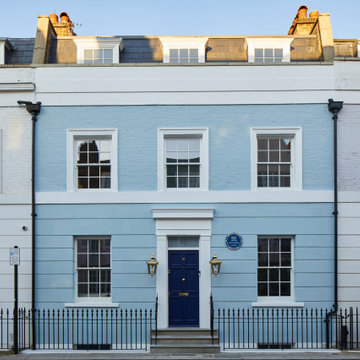
На фото: четырехэтажный, кирпичный, синий таунхаус среднего размера в классическом стиле с мансардной крышей и крышей из гибкой черепицы с
Красивые четырехэтажные, кирпичные дома – 303 фото фасадов
2
