Красивые четырехэтажные, кирпичные дома – 303 фото фасадов
Сортировать:
Бюджет
Сортировать:Популярное за сегодня
141 - 160 из 303 фото
1 из 3
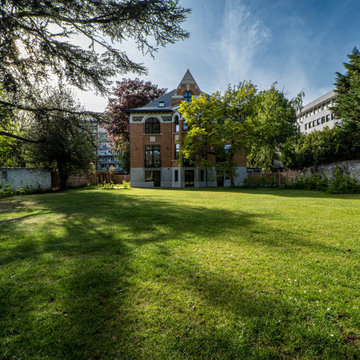
Cette maison bourgeoise lilloise a été divisée en 5 appartements. Ici nous vous présentons ceux qui ont été meublés en vue d'une location saisonnière Airbnb.
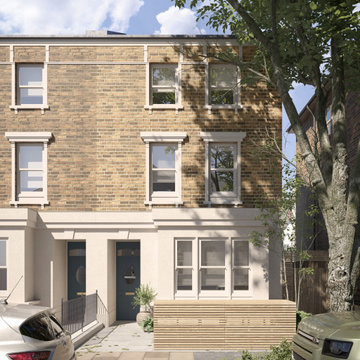
Front elevation of a block of three flats in South West London
Свежая идея для дизайна: четырехэтажный, кирпичный дом в викторианском стиле - отличное фото интерьера
Свежая идея для дизайна: четырехэтажный, кирпичный дом в викторианском стиле - отличное фото интерьера
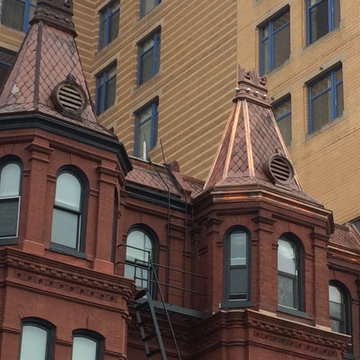
На фото: маленький, четырехэтажный, кирпичный, красный таунхаус в классическом стиле с плоской крышей, крышей из гибкой черепицы и красной крышей для на участке и в саду с
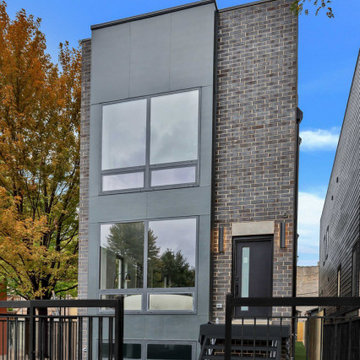
На фото: огромный, четырехэтажный, кирпичный, серый частный загородный дом в стиле ретро с отделкой доской с нащельником
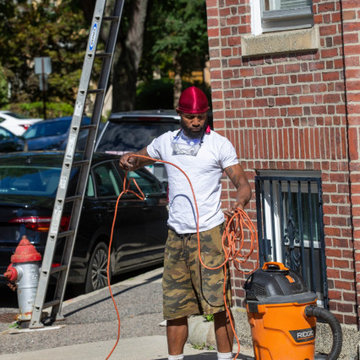
Painting and repairs to 8 story residential building in Cambridge, MA
Свежая идея для дизайна: большой, четырехэтажный, кирпичный многоквартирный дом в классическом стиле - отличное фото интерьера
Свежая идея для дизайна: большой, четырехэтажный, кирпичный многоквартирный дом в классическом стиле - отличное фото интерьера
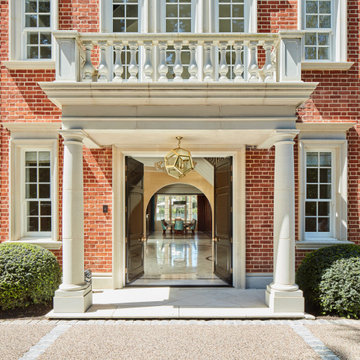
Идея дизайна: огромный, четырехэтажный, кирпичный, красный частный загородный дом в классическом стиле
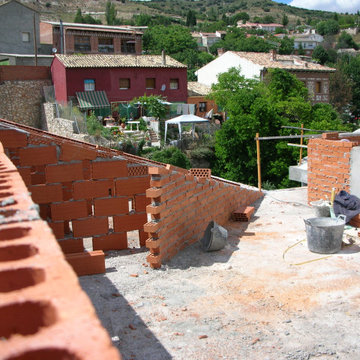
Formación de pendientes en cubierta inclinada, con tabiques aligerados de ladrillo cerámico hueco, recibido con mortero de cemento, industrial, dispuestos cada 100 cm y con 100 cm de altura media, rematados superiormente con maestras de mortero de cemento, industrial. Incluso limpieza y preparación de la superficie soporte, replanteo de las pendientes y trazado de limatesas, limahoyas y juntas, resolución de encuentros del faldón con paramentos verticales , huecos de ventilación, ejecución de los tabiques aligerados, remate con la maestra superior.
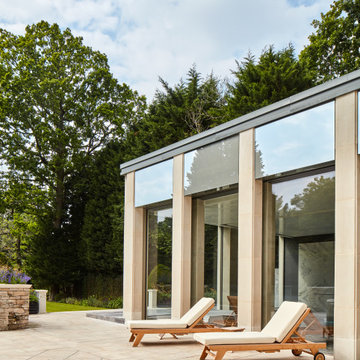
Стильный дизайн: огромный, четырехэтажный, кирпичный, красный частный загородный дом в классическом стиле - последний тренд
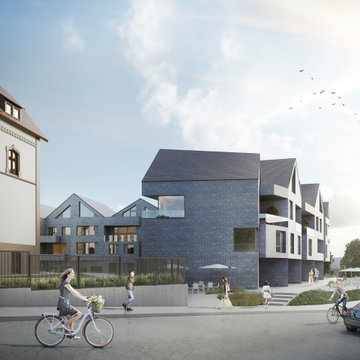
Overall concept design is based on deep consideration of incorporating traditional architectural forms but with a modern interpretation. This allows the new structure to blend in while still expressing contemporary design elements.
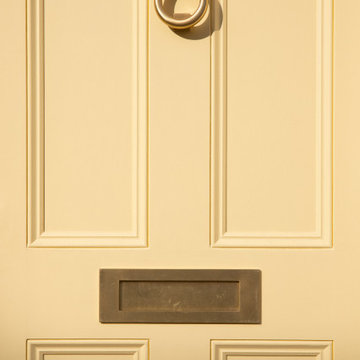
На фото: большой, четырехэтажный, кирпичный, белый таунхаус в классическом стиле с плоской крышей, крышей из смешанных материалов и черной крышей
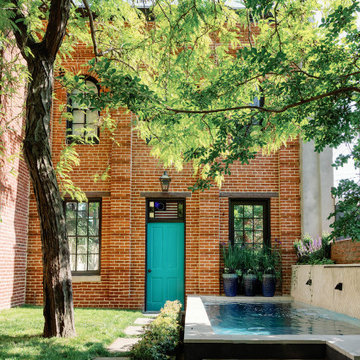
На фото: четырехэтажный, кирпичный, разноцветный таунхаус среднего размера в стиле неоклассика (современная классика) с
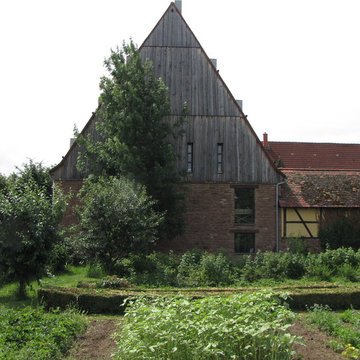
Peter Stasek Architekt
Свежая идея для дизайна: огромный, четырехэтажный, кирпичный, коричневый дом в стиле кантри с двускатной крышей, черепичной крышей и красной крышей - отличное фото интерьера
Свежая идея для дизайна: огромный, четырехэтажный, кирпичный, коричневый дом в стиле кантри с двускатной крышей, черепичной крышей и красной крышей - отличное фото интерьера
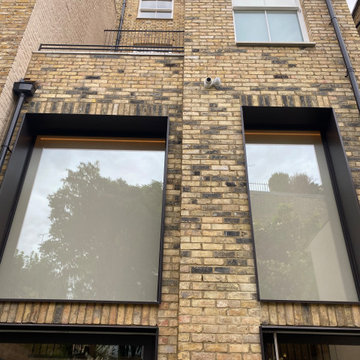
in this picture you can see a high level IP CCTV camera and an IP Integrated motion and lux sensor. these are both used for accurate motion detection with tripwire detection set up on the camera which gives less false alarms than standard motion detection. Accuracy is enhanced with the use of the standalone motion sensor. the lux sensor is used to lower and raise the blinds based on sun position and temperature.
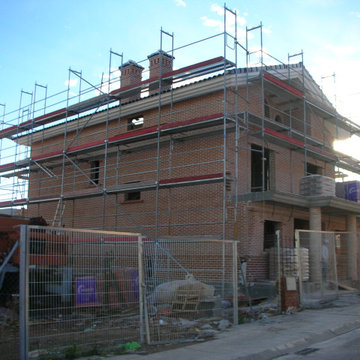
Fábrica de ladrillo visto rústico, modelo “Enarenado destonificado”. Bordeando la vivienda, entre la planta primera y la planta bajo cubierta, se han colocado 2 hiladas con plaquetas del tipo “Esmaltada cobalto”. Entre estas 2 hiladas, se ha realizado un sardinel con el mismo ladrillo que el resto de la fachada. Asimismo, se han utilizado varias piezas especiales para algunos elementos singulares de la vivienda, como son la realización de los vierteaguas o el forrado de los pilares. En el arranque de la planta baja se ha realizado fábrica de ladrillo perforado tosco de 24x11,5x7 cm. de ½ pie de espesor hasta la altura de la ventana, sobre la cual se ha ejecutado posteriormente un enfoscado de mortero blanco.
Sobre la fábrica de ladrillo, por su parte interior, se ha realizado un enfoscado con mortero de cemento para la posterior proyección del aislamiento térmico con espuma rígida de poliuretano de un espesor medio de unos 7 cm.
Para terminar la formación de la cámara, se ha realizado un tabicón de rasillón de 40x20x7 cm.
Divisiones interiores de vivienda realizado mediante tabicón de rasillón de 40x20x7 cm.
Todas las divisiones del semi-sótano, así como la caja de escalera, se ha realizado
mediante fábrica de ladrillo perforado tosco de 24x11,5x7 cm. de ½ pie de espesor.
Cubierta inclinada a dos aguas, aislada térmicamente por su parte exterior por espuma rígida de poliuretano de un espesor medio de unos 5 cm. y por su parte interior por el mismo material, con un espesor medio de unos 3 cm.
La cubrición se ha realizado con teja mixta grande, modelo “Esmaltada color azul
cobalto”.
Existe acceso desde la planta bajo-cubierta mediante una de las ventanas del tejado a una zona sin pendiente en la cubierta, destinada a zona de instalaciones, donde se colocarán antenas, aparatos de aire acondicionado, placas solares, etc.
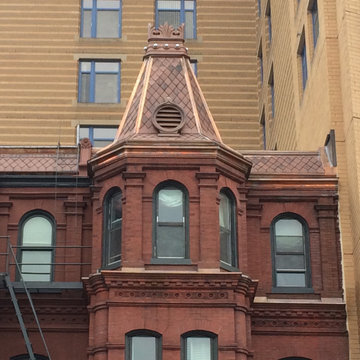
На фото: маленький, четырехэтажный, кирпичный, красный таунхаус в классическом стиле с плоской крышей, крышей из гибкой черепицы и красной крышей для на участке и в саду
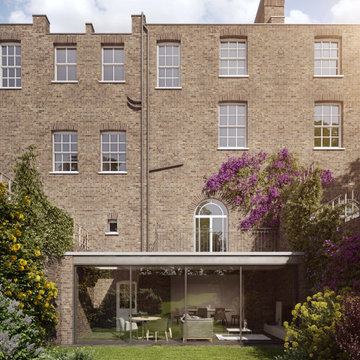
Rear extension and full renovation of a Victorian House in Mayfair
Collaboration in ´Mayfair House´ Restoration & Etension project by Urban Infill
Свежая идея для дизайна: четырехэтажный, кирпичный таунхаус среднего размера в классическом стиле с крышей-бабочкой, черепичной крышей и серой крышей - отличное фото интерьера
Свежая идея для дизайна: четырехэтажный, кирпичный таунхаус среднего размера в классическом стиле с крышей-бабочкой, черепичной крышей и серой крышей - отличное фото интерьера
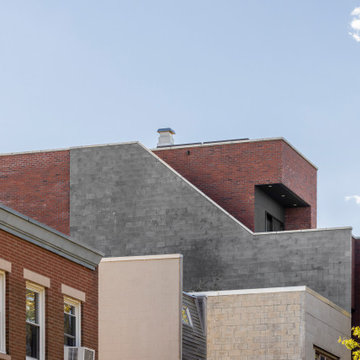
A new, ground-up attached house facing Cooper Park in Williamsburg Brooklyn. The site is in a row of small 1950s two-story, split-level brick townhouses, some of which have been modified and enlarged over the years and one of which was replaced by this building.
The exterior is intentionally subdued, reminiscent of the brick warehouse architecture that occupies much of the neighborhood. In contrast, the interior is bright, dynamic and highly-innovative. In a nod to the original house, nC2 opted to explore the idea of a new, urban version of the split-level home.
The house is organized around a stair oriented laterally at its center, which becomes a focal point for the free-flowing spaces that surround it. All of the main spaces of the house - entry hall, kitchen/dining area, living room, mezzanine and a tv room on the top floor - are open to each other and to the main stair. The split-level configuration serves to differentiate these spaces while maintaining the open quality of the house.
A four-story high mural by the artist Jerry Inscoe occupies one entire side of the building and creates a dialog with the architecture. Like the building itself, it can only be truly appreciated by moving through the spaces.
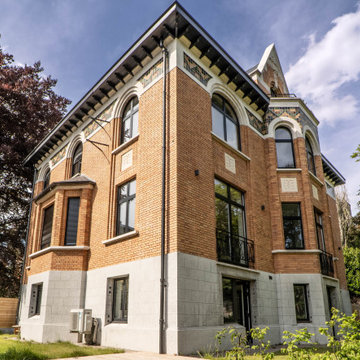
Cette maison bourgeoise lilloise a été divisée en 5 appartements. Ici nous vous présentons ceux qui ont été meublés en vue d'une location saisonnière Airbnb.
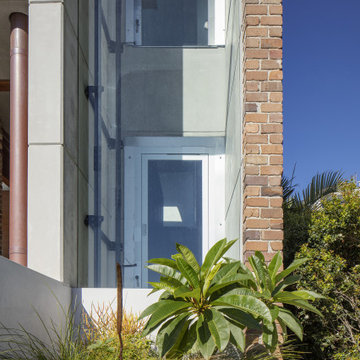
A composition of concrete, recyled brick and copper cladding with a floating timber lined steel framed roof. Built an an extremely steep site, a garage was excavated at street level with a lift to the living areas and separate studio.
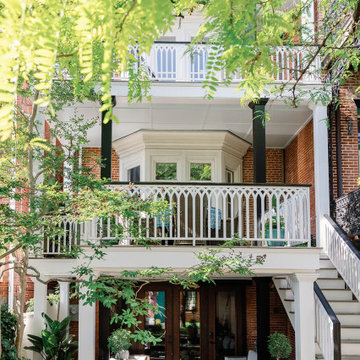
Свежая идея для дизайна: четырехэтажный, кирпичный, разноцветный таунхаус среднего размера в стиле неоклассика (современная классика) - отличное фото интерьера
Красивые четырехэтажные, кирпичные дома – 303 фото фасадов
8