Красивые черные дома в стиле ретро – 307 фото фасадов
Сортировать:
Бюджет
Сортировать:Популярное за сегодня
101 - 120 из 307 фото
1 из 3
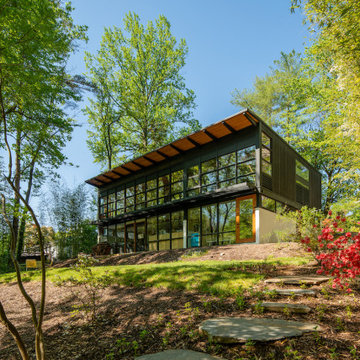
Project Overview:
This project was an extensive top to bottom remodel of a 1953 midcentury modern home in a suburb of Washington D.C. Originally designed by Clyde J. Verkerke as his own home, Michael Cook updated and embellished based on the original elevations and layout. Extensive glazing in the daylight basement and main level was expanded, and Cook Architects added a large outdoor space to take advantage of the fantastic urban greenbelt lot.
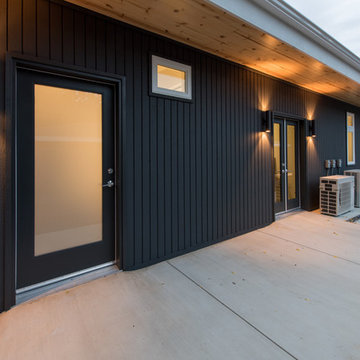
Creative Captures, David Barrios
Свежая идея для дизайна: одноэтажный, деревянный, черный частный загородный дом среднего размера в стиле ретро - отличное фото интерьера
Свежая идея для дизайна: одноэтажный, деревянный, черный частный загородный дом среднего размера в стиле ретро - отличное фото интерьера
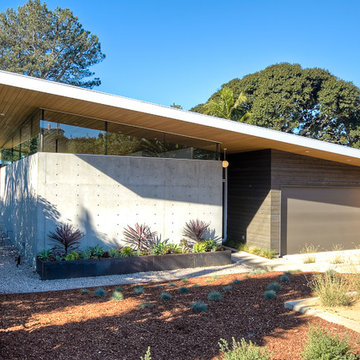
Пример оригинального дизайна: деревянный, черный дом в стиле ретро с односкатной крышей
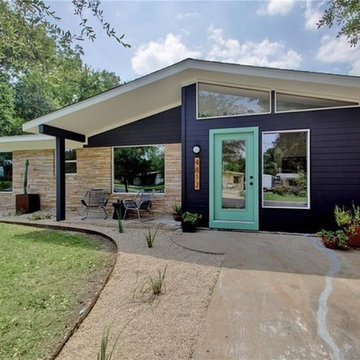
Пример оригинального дизайна: одноэтажный, деревянный, черный частный загородный дом среднего размера в стиле ретро с двускатной крышей и крышей из гибкой черепицы
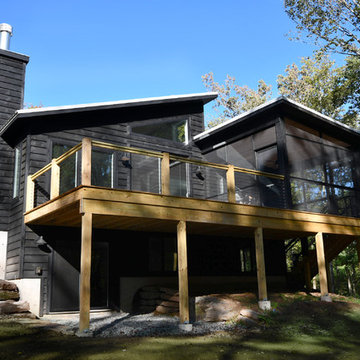
A new, mid-century, ranch house in the woods. This modern take on the cabin-in-the-woods from Catskill Farms features black, wooden, clapboard siding, a light, airy interior, modern, high-end appliances and quality finishes.
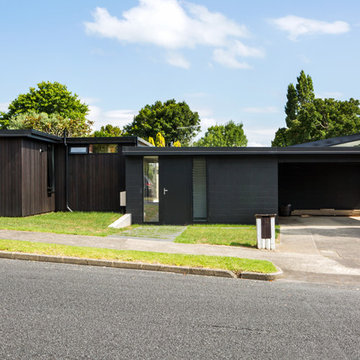
Emma-Jane Hetherington
Источник вдохновения для домашнего уюта: одноэтажный, черный частный загородный дом в стиле ретро с комбинированной облицовкой, односкатной крышей и металлической крышей
Источник вдохновения для домашнего уюта: одноэтажный, черный частный загородный дом в стиле ретро с комбинированной облицовкой, односкатной крышей и металлической крышей
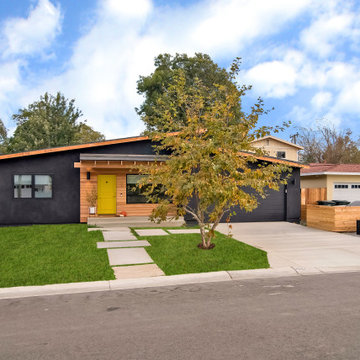
Midcentury remodel
На фото: одноэтажный, деревянный, черный частный загородный дом среднего размера в стиле ретро
На фото: одноэтажный, деревянный, черный частный загородный дом среднего размера в стиле ретро
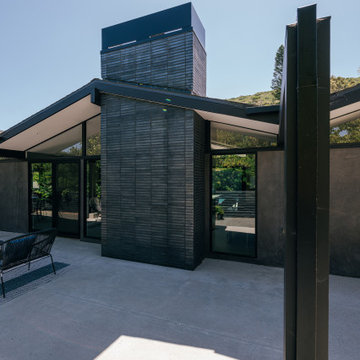
extended steel columns at the rear yard creates space, with the metallic black brick of the fireplace adding texture and dimension
Идея дизайна: одноэтажный, кирпичный, черный частный загородный дом среднего размера в стиле ретро с двускатной крышей и крышей из смешанных материалов
Идея дизайна: одноэтажный, кирпичный, черный частный загородный дом среднего размера в стиле ретро с двускатной крышей и крышей из смешанных материалов
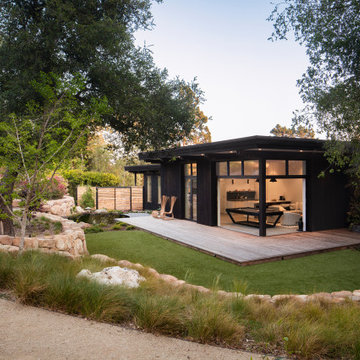
На фото: одноэтажный, черный частный загородный дом среднего размера в стиле ретро с плоской крышей с
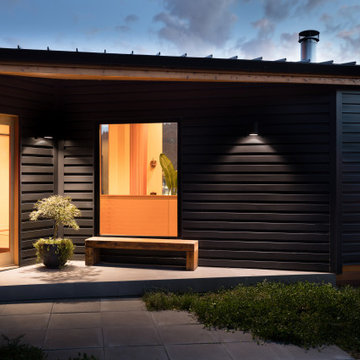
Идея дизайна: большой, двухэтажный, черный частный загородный дом в стиле ретро с облицовкой из металла, односкатной крышей и металлической крышей
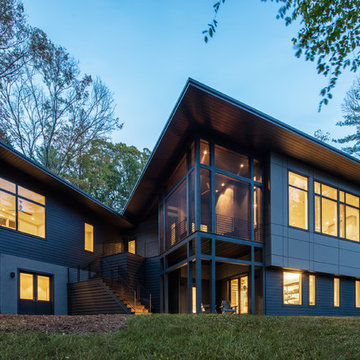
Photography by Keith Isaacs
На фото: двухэтажный, деревянный, черный частный загородный дом среднего размера в стиле ретро с плоской крышей и металлической крышей с
На фото: двухэтажный, деревянный, черный частный загородный дом среднего размера в стиле ретро с плоской крышей и металлической крышей с
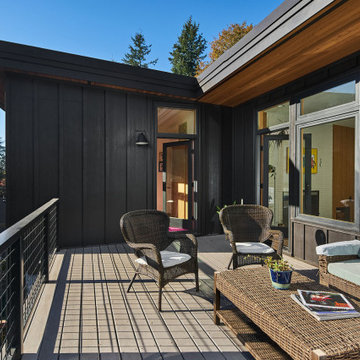
The Portland Heights home of Neil Kelly Company CFO, Dan Watson (and family), gets a modern redesign led by Neil Kelly Portland Design Consultant Michelle Rolens, who has been with the company for nearly 30 years. The project includes an addition, architectural redesign, new siding, windows, paint, and outdoor living spaces.
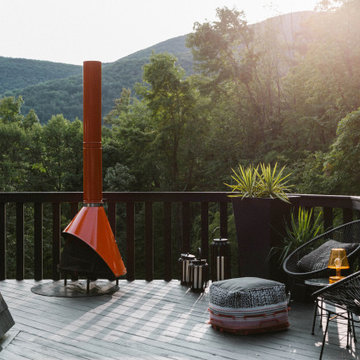
Thinking outside the box
Perched on a hilltop in the Catskills, this sleek 1960s A-frame is right at home among pointed firs and
mountain peaks.
An unfussy, but elegant design with modern shapes, furnishings, and material finishes both softens and enhances the home’s architecture and natural surroundings, bringing light and airiness to every room.
A clever peekaboo aesthetic enlivens many of the home’s new design elements―invisible touches of lucite, accented brass surfaces, oversized mirrors, and windows and glass partitions in the spa bathrooms, which give you all the comfort of a high-end hotel, and the feeling that you’re showering in nature.
Downstairs ample seating and a wet bar―a nod to your parents’ 70s basement―make a perfect space for entertaining. Step outside onto the spacious deck, fire up the grill, and enjoy the gorgeous mountain views.
Stonework, scattered like breadcrumbs around the 5-acre property, leads you to several lounging nooks, where you can stretch out with a book or take a soak in the hot tub.
Every thoughtful detail adds softness and magic to this forest home.
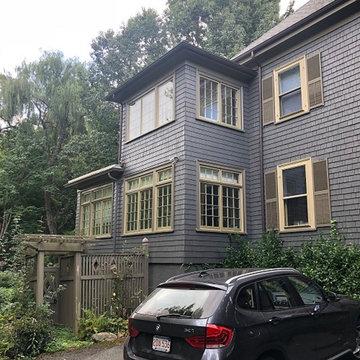
This photo, which shows the tall trees and small shrubs around the house, is a good representation of how paint colors can work well with nature. The gold of the window frames and shutters stand in contrast to the green of the foliage. The charcoal grey works to make the house feel very much as if it belongs to its surroundings.

Свежая идея для дизайна: одноэтажный, кирпичный, черный частный загородный дом среднего размера в стиле ретро с односкатной крышей - отличное фото интерьера
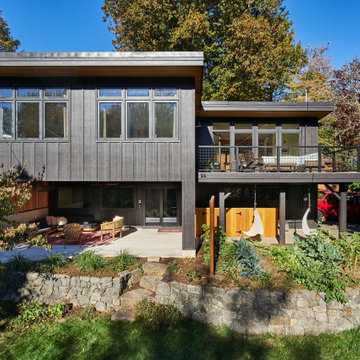
The Portland Heights home of Neil Kelly Company CFO, Dan Watson (and family), gets a modern redesign led by Neil Kelly Portland Design Consultant Michelle Rolens, who has been with the company for nearly 30 years. The project includes an addition, architectural redesign, new siding, windows, paint, and outdoor living spaces.
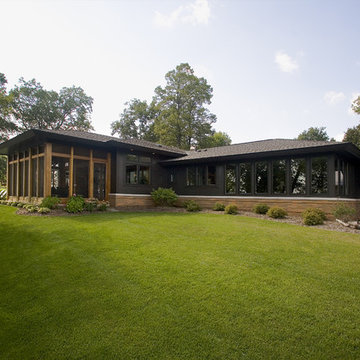
Photography by Andrea Rugg
Стильный дизайн: большой, одноэтажный, черный дом в стиле ретро с комбинированной облицовкой и вальмовой крышей - последний тренд
Стильный дизайн: большой, одноэтажный, черный дом в стиле ретро с комбинированной облицовкой и вальмовой крышей - последний тренд

Exterior of this modern country ranch home in the forests of the Catskill mountains. Black clapboard siding and huge picture windows.
На фото: одноэтажный, деревянный, черный дом среднего размера в стиле ретро с односкатной крышей с
На фото: одноэтажный, деревянный, черный дом среднего размера в стиле ретро с односкатной крышей с
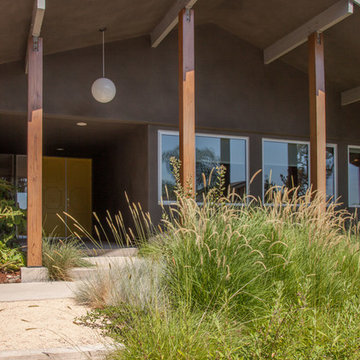
Izumi Tanaka
Стильный дизайн: одноэтажный, черный дом в стиле ретро с облицовкой из цементной штукатурки - последний тренд
Стильный дизайн: одноэтажный, черный дом в стиле ретро с облицовкой из цементной штукатурки - последний тренд
Красивые черные дома в стиле ретро – 307 фото фасадов
6
