Красивые черные дома в стиле ретро – 307 фото фасадов
Сортировать:
Бюджет
Сортировать:Популярное за сегодня
21 - 40 из 307 фото
1 из 3
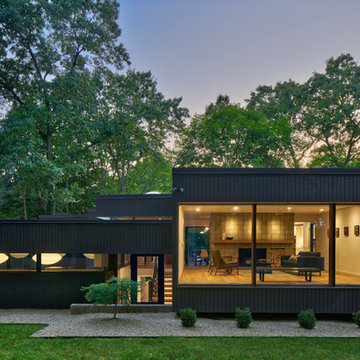
Photo: Jason Keen
Стильный дизайн: двухэтажный, черный частный загородный дом в стиле ретро с плоской крышей - последний тренд
Стильный дизайн: двухэтажный, черный частный загородный дом в стиле ретро с плоской крышей - последний тренд
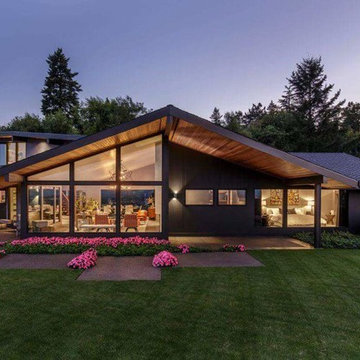
Источник вдохновения для домашнего уюта: одноэтажный, черный частный загородный дом среднего размера в стиле ретро с двускатной крышей и крышей из гибкой черепицы
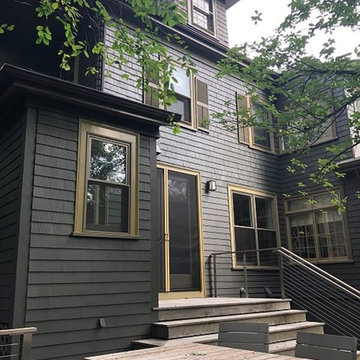
This photo really shows how the charcoal and gold paint colors highlight the shingle siding. This color is a great choice for emphasizing the natural charm and flexibility of wood as a surface. The natural surface of both the back steps and bench in the foreground stand in stark contrast. This greatly enhances the view of the charcoal and gold trim, while bringing them together.
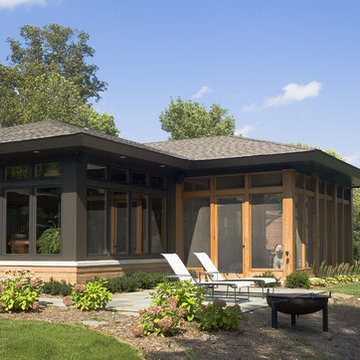
Photography by Andrea Rugg
На фото: большой, одноэтажный, черный дом в стиле ретро с комбинированной облицовкой и вальмовой крышей
На фото: большой, одноэтажный, черный дом в стиле ретро с комбинированной облицовкой и вальмовой крышей

Источник вдохновения для домашнего уюта: одноэтажный, черный частный загородный дом среднего размера в стиле ретро с облицовкой из ЦСП, двускатной крышей, крышей из гибкой черепицы и серой крышей
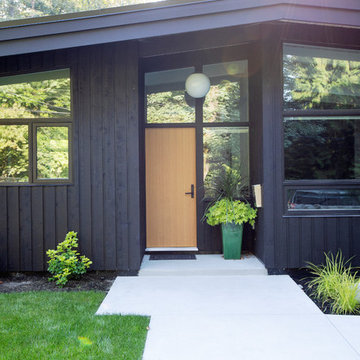
На фото: одноэтажный, черный частный загородный дом среднего размера в стиле ретро с двускатной крышей с
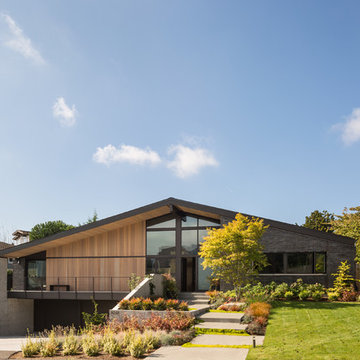
Landscaping was carefully integrated with the design of the house.
Свежая идея для дизайна: большой, двухэтажный, кирпичный, черный дом в стиле ретро с двускатной крышей - отличное фото интерьера
Свежая идея для дизайна: большой, двухэтажный, кирпичный, черный дом в стиле ретро с двускатной крышей - отличное фото интерьера

David Taylor
Пример оригинального дизайна: маленький, одноэтажный, деревянный, черный дом в стиле ретро с плоской крышей для на участке и в саду
Пример оригинального дизайна: маленький, одноэтажный, деревянный, черный дом в стиле ретро с плоской крышей для на участке и в саду

This 8.3 star energy rated home is a beacon when it comes to paired back, simple and functional elegance. With great attention to detail in the design phase as well as carefully considered selections in materials, openings and layout this home performs like a Ferrari. The in-slab hydronic system that is run off a sizeable PV system assists with minimising temperature fluctuations.
This home is entered into 2023 Design Matters Award as well as a winner of the 2023 HIA Greensmart Awards. Karli Rise is featured in Sanctuary Magazine in 2023.

View of north exterior elevation from top of Pier Cove Valley - Bridge House - Fenneville, Michigan - Lake Michigan, Saugutuck, Michigan, Douglas Michigan - HAUS | Architecture For Modern Lifestyles
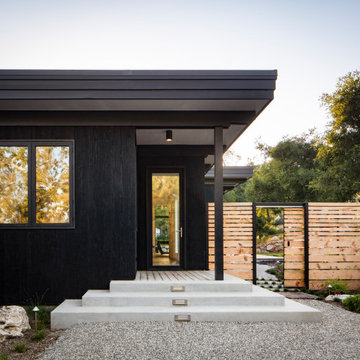
Идея дизайна: одноэтажный, черный частный загородный дом среднего размера в стиле ретро с плоской крышей

На фото: большой, трехэтажный, черный частный загородный дом в стиле ретро с облицовкой из металла, двускатной крышей, крышей из гибкой черепицы и серой крышей
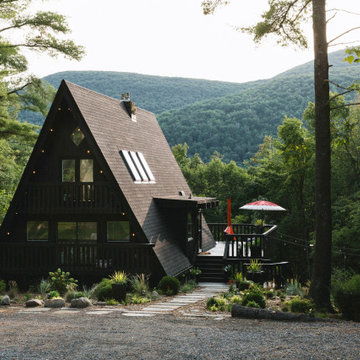
Thinking outside the box
Perched on a hilltop in the Catskills, this sleek 1960s A-frame is right at home among pointed firs and
mountain peaks.
An unfussy, but elegant design with modern shapes, furnishings, and material finishes both softens and enhances the home’s architecture and natural surroundings, bringing light and airiness to every room.
A clever peekaboo aesthetic enlivens many of the home’s new design elements―invisible touches of lucite, accented brass surfaces, oversized mirrors, and windows and glass partitions in the spa bathrooms, which give you all the comfort of a high-end hotel, and the feeling that you’re showering in nature.
Downstairs ample seating and a wet bar―a nod to your parents’ 70s basement―make a perfect space for entertaining. Step outside onto the spacious deck, fire up the grill, and enjoy the gorgeous mountain views.
Stonework, scattered like breadcrumbs around the 5-acre property, leads you to several lounging nooks, where you can stretch out with a book or take a soak in the hot tub.
Every thoughtful detail adds softness and magic to this forest home.
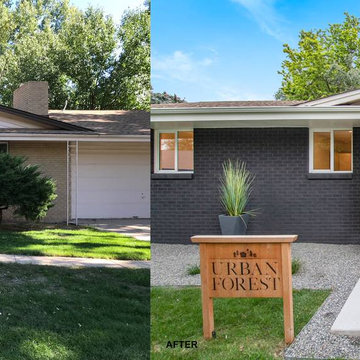
На фото: двухэтажный, кирпичный, черный частный загородный дом среднего размера в стиле ретро с двускатной крышей и крышей из гибкой черепицы
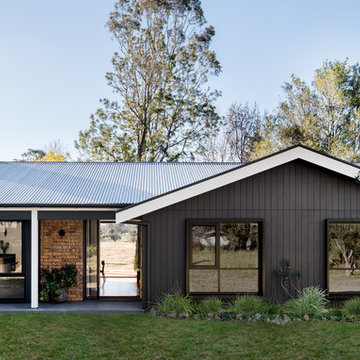
Photographer: Mitchell Fong
На фото: большой, одноэтажный, черный частный загородный дом в стиле ретро с комбинированной облицовкой, двускатной крышей и металлической крышей с
На фото: большой, одноэтажный, черный частный загородный дом в стиле ретро с комбинированной облицовкой, двускатной крышей и металлической крышей с
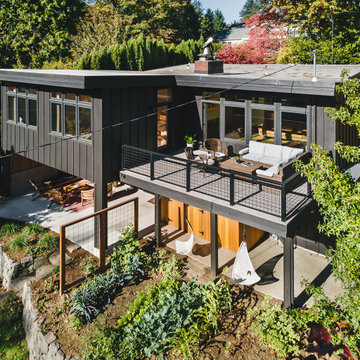
The Portland Heights home of Neil Kelly Company CFO, Dan Watson (and family), gets a modern redesign led by Neil Kelly Portland Design Consultant Michelle Rolens, who has been with the company for nearly 30 years. The project includes an addition, architectural redesign, new siding, windows, paint, and outdoor living spaces.
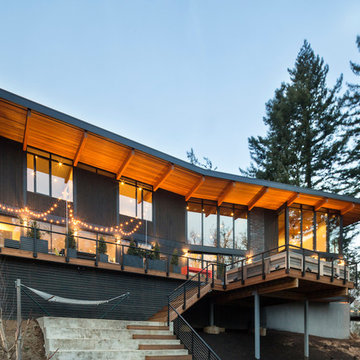
House-back
Built Photo
На фото: большой, двухэтажный, деревянный, черный частный загородный дом в стиле ретро с плоской крышей
На фото: большой, двухэтажный, деревянный, черный частный загородный дом в стиле ретро с плоской крышей
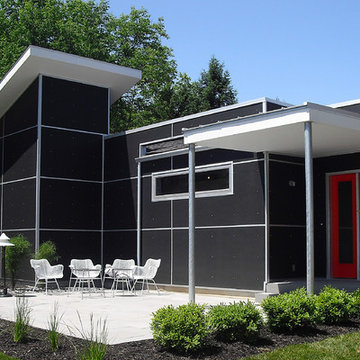
Working with Bruce Heys, r.o.i. Design created all designs for the remodel, exterior and interior.
Источник вдохновения для домашнего уюта: одноэтажный, черный дом в стиле ретро
Источник вдохновения для домашнего уюта: одноэтажный, черный дом в стиле ретро
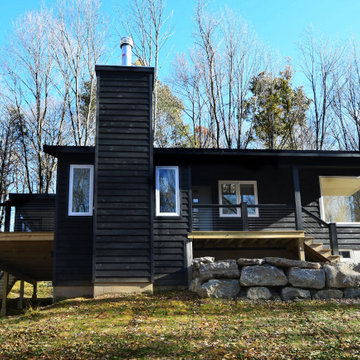
Exterior of this modern country ranch home in the forests of the Catskill mountains. Black clapboard siding and huge picture windows.
На фото: одноэтажный, деревянный, черный частный загородный дом среднего размера в стиле ретро с односкатной крышей и металлической крышей с
На фото: одноэтажный, деревянный, черный частный загородный дом среднего размера в стиле ретро с односкатной крышей и металлической крышей с
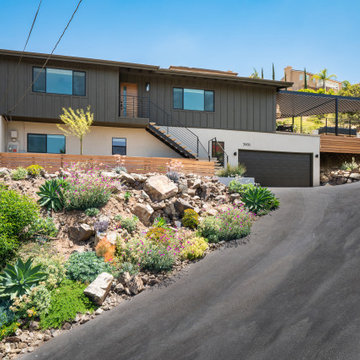
Front view of whole house exterior remodel
Пример оригинального дизайна: большой, двухэтажный, черный дом в стиле ретро
Пример оригинального дизайна: большой, двухэтажный, черный дом в стиле ретро
Красивые черные дома в стиле ретро – 307 фото фасадов
2