Красивые черные дома в стиле ретро – 307 фото фасадов
Сортировать:
Бюджет
Сортировать:Популярное за сегодня
41 - 60 из 307 фото
1 из 3
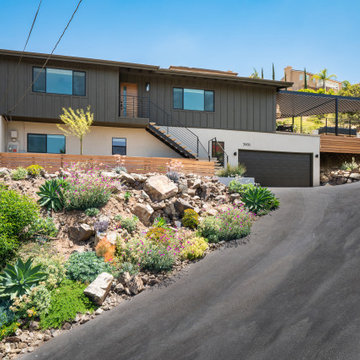
Front view of whole house exterior remodel
Пример оригинального дизайна: большой, двухэтажный, черный дом в стиле ретро
Пример оригинального дизайна: большой, двухэтажный, черный дом в стиле ретро
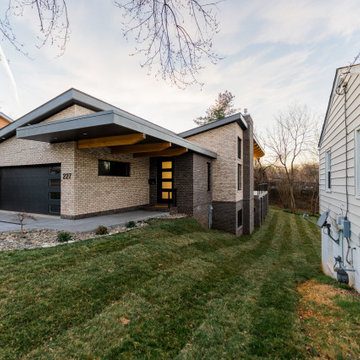
Two colors of brick, brick patio, exposed beams coming from the inside out, large deck, lots of large windows and doors.
Источник вдохновения для домашнего уюта: большой, двухэтажный, кирпичный, черный частный загородный дом в стиле ретро с односкатной крышей, металлической крышей и серой крышей
Источник вдохновения для домашнего уюта: большой, двухэтажный, кирпичный, черный частный загородный дом в стиле ретро с односкатной крышей, металлической крышей и серой крышей

Exterior siding deails contrasts metal and wood - Bridge House - Fenneville, Michigan - Lake Michigan - HAUS | Architecture For Modern Lifestyles, Christopher Short, Indianapolis Architect, Tom Rigney, TR Builders
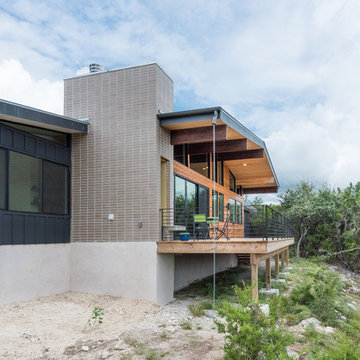
Пример оригинального дизайна: огромный, одноэтажный, черный дом в стиле ретро с комбинированной облицовкой и двускатной крышей
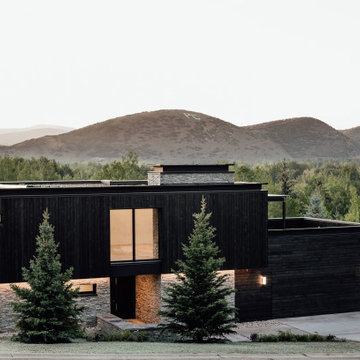
The exterior façade of the home is reminiscent of the 50’s with its mixed material aesthetic. The stacked stone veneer is complimented with the Shou Sugi Ban siding. The burned wood finish is an ancient Japanese technique that chars the wood, essentially wrapping it in carbon, adding protection and durability against mold, insects, and moisture related decay. This impressive burned wood finish is not only an indelible product but eye-catching as well. The horizontal and vertical orientation of the wood planks further emphasize the width and height of the structure. The subtle play of each material is simplistic and functional.
The home is able to take full advantage of views with the use of Glo’s A7 triple pane windows and doors. The energy-efficient series boasts triple pane glazing, a larger thermal break, high-performance spacers, and multiple air-seals. The large picture windows frame the landscape while maintaining comfortable interior temperatures year-round. The strategically placed operable windows throughout the residence offer cross-ventilation and a visual connection to the sweeping views of Utah. The modern hardware and color selection of the windows are not only aesthetically exceptional, but remain true to the mid-century modern design.
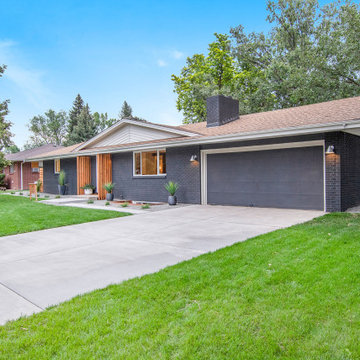
Пример оригинального дизайна: двухэтажный, кирпичный, черный частный загородный дом среднего размера в стиле ретро с двускатной крышей и крышей из гибкой черепицы
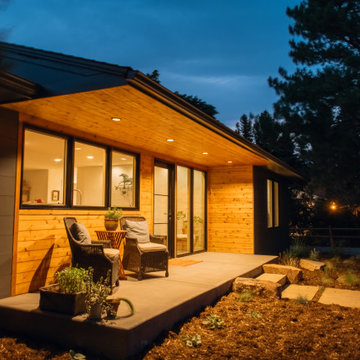
Пример оригинального дизайна: одноэтажный, черный частный загородный дом среднего размера в стиле ретро
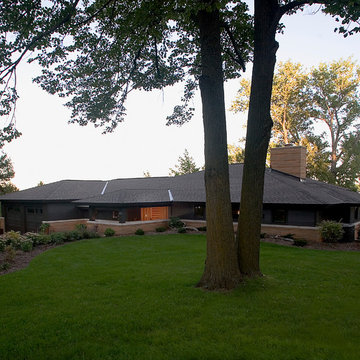
Photography by Andrea Rugg
Свежая идея для дизайна: большой, одноэтажный, черный дом в стиле ретро с комбинированной облицовкой и вальмовой крышей - отличное фото интерьера
Свежая идея для дизайна: большой, одноэтажный, черный дом в стиле ретро с комбинированной облицовкой и вальмовой крышей - отличное фото интерьера
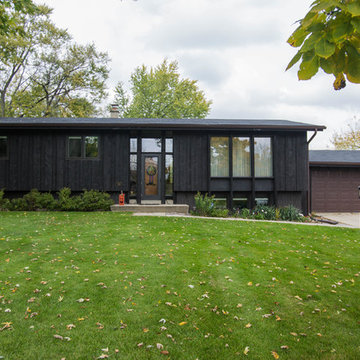
Пример оригинального дизайна: одноэтажный, черный частный загородный дом в стиле ретро с комбинированной облицовкой
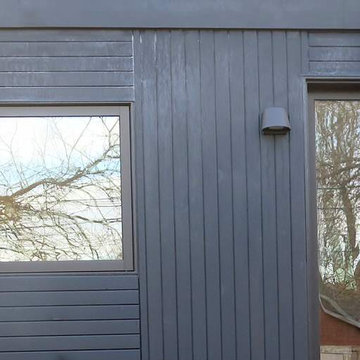
The exterior with the new window and door. Painted wood veneer.
Источник вдохновения для домашнего уюта: маленький, одноэтажный, деревянный, черный частный загородный дом в стиле ретро для на участке и в саду
Источник вдохновения для домашнего уюта: маленький, одноэтажный, деревянный, черный частный загородный дом в стиле ретро для на участке и в саду
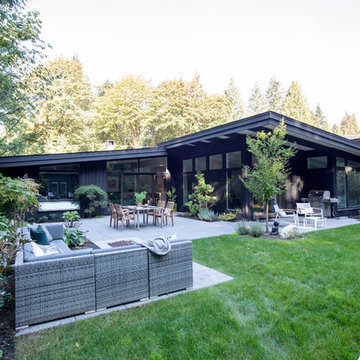
Стильный дизайн: одноэтажный, деревянный, черный частный загородный дом среднего размера в стиле ретро с односкатной крышей и крышей из гибкой черепицы - последний тренд
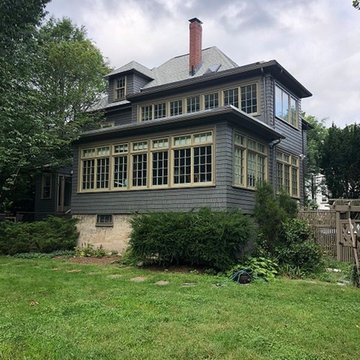
For this exterior paint project, in Newton, MA, the homeowner chose the exterior paint scheme of charcoal with gold for the trims. A white roof ties the whole project together. In this photo you get an idea of the home’s natural rustic look. The unpainted fence, (a separate project), shows the sharp contrast between the old and the new.
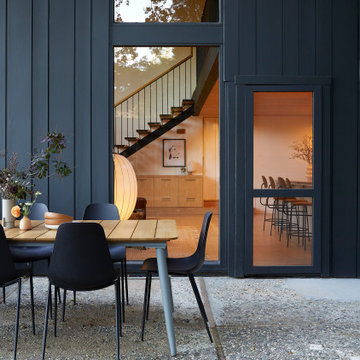
This 1960s home was in original condition and badly in need of some functional and cosmetic updates. We opened up the great room into an open concept space, converted the half bathroom downstairs into a full bath, and updated finishes all throughout with finishes that felt period-appropriate and reflective of the owner's Asian heritage.
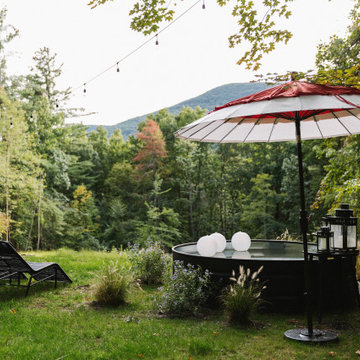
Thinking outside the box
Perched on a hilltop in the Catskills, this sleek 1960s A-frame is right at home among pointed firs and
mountain peaks.
An unfussy, but elegant design with modern shapes, furnishings, and material finishes both softens and enhances the home’s architecture and natural surroundings, bringing light and airiness to every room.
A clever peekaboo aesthetic enlivens many of the home’s new design elements―invisible touches of lucite, accented brass surfaces, oversized mirrors, and windows and glass partitions in the spa bathrooms, which give you all the comfort of a high-end hotel, and the feeling that you’re showering in nature.
Downstairs ample seating and a wet bar―a nod to your parents’ 70s basement―make a perfect space for entertaining. Step outside onto the spacious deck, fire up the grill, and enjoy the gorgeous mountain views.
Stonework, scattered like breadcrumbs around the 5-acre property, leads you to several lounging nooks, where you can stretch out with a book or take a soak in the hot tub.
Every thoughtful detail adds softness and magic to this forest home.
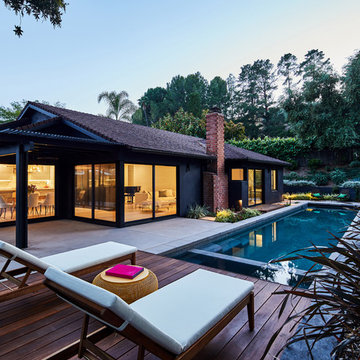
Backyard at dusk
Landscape design by Meg Rushing Coffee
Photo by Dan Arnold
На фото: одноэтажный, черный частный загородный дом среднего размера в стиле ретро с облицовкой из цементной штукатурки, вальмовой крышей и крышей из гибкой черепицы с
На фото: одноэтажный, черный частный загородный дом среднего размера в стиле ретро с облицовкой из цементной штукатурки, вальмовой крышей и крышей из гибкой черепицы с

Northeast Elevation reveals private deck, dog run, and entry porch overlooking Pier Cove Valley to the north - Bridge House - Fenneville, Michigan - Lake Michigan, Saugutuck, Michigan, Douglas Michigan - HAUS | Architecture For Modern Lifestyles
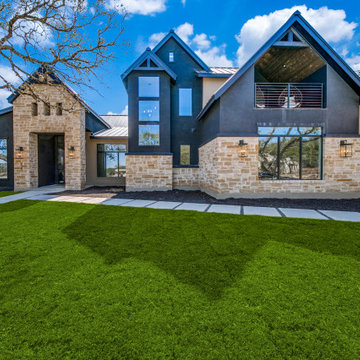
Свежая идея для дизайна: двухэтажный, черный частный загородный дом в стиле ретро с облицовкой из цементной штукатурки, двускатной крышей, металлической крышей и черной крышей - отличное фото интерьера
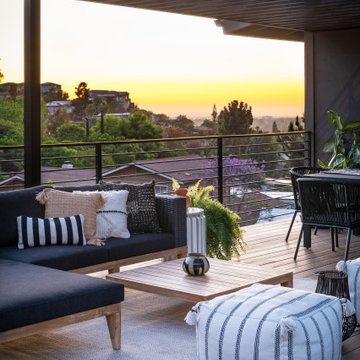
Sunset view of whole house exterior remodel
Источник вдохновения для домашнего уюта: большой, двухэтажный, черный дом в стиле ретро
Источник вдохновения для домашнего уюта: большой, двухэтажный, черный дом в стиле ретро
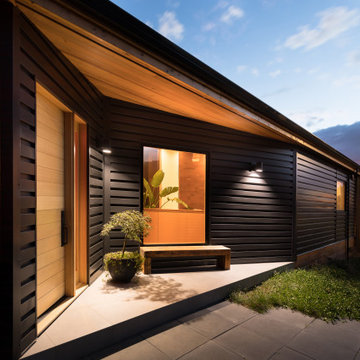
На фото: большой, двухэтажный, черный частный загородный дом в стиле ретро с облицовкой из металла, односкатной крышей и металлической крышей

Creative Captures, David Barrios
На фото: одноэтажный, деревянный, черный частный загородный дом среднего размера в стиле ретро с
На фото: одноэтажный, деревянный, черный частный загородный дом среднего размера в стиле ретро с
Красивые черные дома в стиле ретро – 307 фото фасадов
3