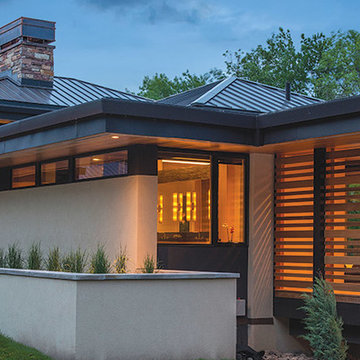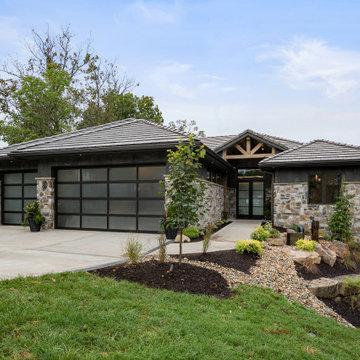Красивые черные дома в стиле модернизм – 3 525 фото фасадов
Сортировать:
Бюджет
Сортировать:Популярное за сегодня
161 - 180 из 3 525 фото
1 из 3
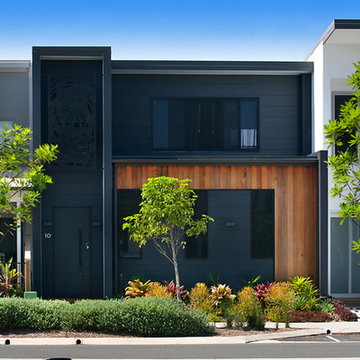
Источник вдохновения для домашнего уюта: маленький, двухэтажный, деревянный, черный дом в стиле модернизм для на участке и в саду
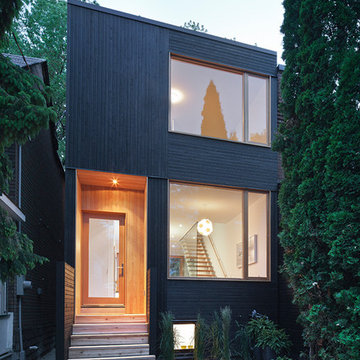
Steven Evans Photography
На фото: маленький, двухэтажный, деревянный, черный дом в стиле модернизм для на участке и в саду с
На фото: маленький, двухэтажный, деревянный, черный дом в стиле модернизм для на участке и в саду с

This Multi-purpose shed was designed to accompany an existing modern waterfront property on the north shore of Montauk, NY. The program called for the shed to be used for bike storage and access, and, a yoga studio. The shed has a highly ventilated basement which houses the pool equipment for an existing side yard dunking pool. Other features included: surfboard storage, an outdoor shower and decorative walkways, fencing and gates.
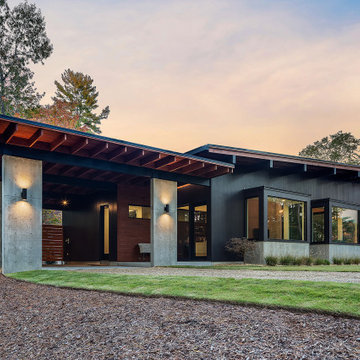
Vertical Artisan ship lap siding is complemented by and assortment or exposed architectural concrete accent
Note the car port with car charging station.
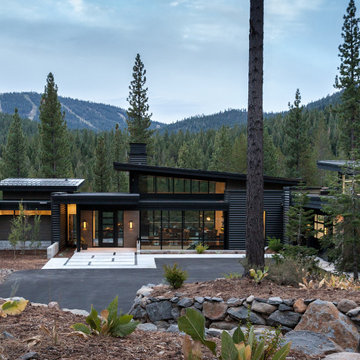
Mountain modern clear view home. Corregated steel, wood and board form concrete exterior materials. Modern white interior contrasted with dark walnut floors, hot rolled steel and natural stone surfaces. Smooth modern lacquered cabinets in kitchen with quartz countertops.
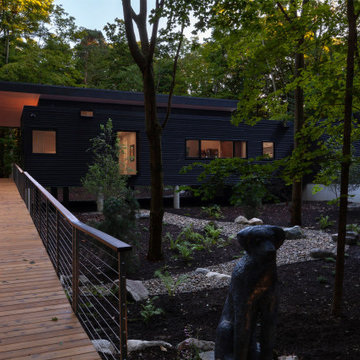
Entry Bridge overlooks Pier Cove Valley - Welcome to Bridge House - Fenneville, Michigan - Lake Michigan, Saugutuck, Michigan, Douglas Michigan - HAUS | Architecture For Modern Lifestyles
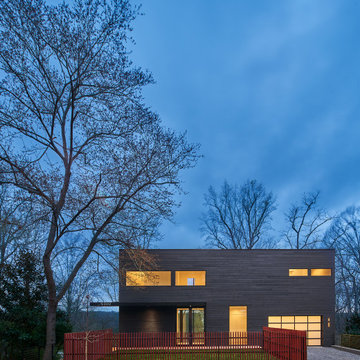
Project Overview:
(via Architectural Record) The four-story house was designed to fit into the compact site on the footprint of a pre-existing house that was razed because it was structurally unsound. Architect Robert Gurney designed the four-bedroom, three-bathroom house to appear to be two-stories when viewed from the street. At the rear, facing the Potomac River, the steep grade allowed the architect to add two additional floors below the main house with minimum intrusion into the wooded site. The house is anchored by two concrete end walls, extending the four-story height. Wood framed walls clad in charred Shou Sugi Ban connect the two concrete walls on the street side of the house while the rear elevation, facing southwest, is largely glass.
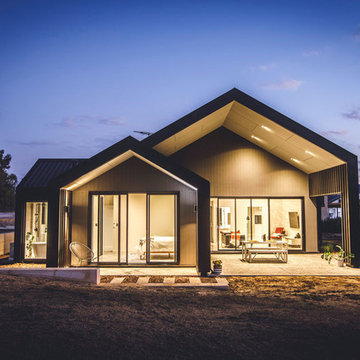
На фото: одноэтажный, черный частный загородный дом в стиле модернизм с комбинированной облицовкой, двускатной крышей и металлической крышей с
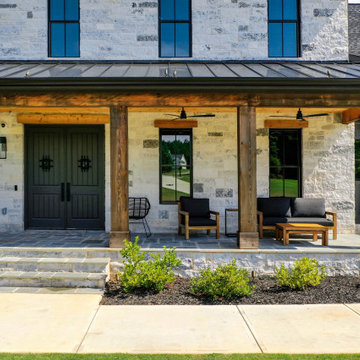
Идея дизайна: огромный, трехэтажный, кирпичный, черный частный загородный дом в стиле модернизм с крышей из смешанных материалов, черной крышей и отделкой доской с нащельником
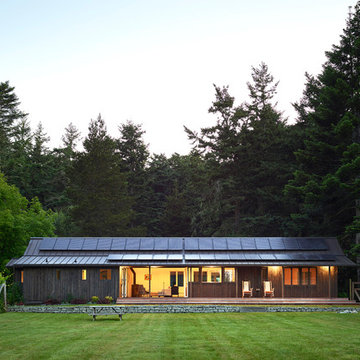
A thirty five panel solar array was placed on the south facing roof of the existing cabin and provides electricity for both cabins on site.
Пример оригинального дизайна: одноэтажный, деревянный, черный частный загородный дом в стиле модернизм с двускатной крышей и металлической крышей для охотников
Пример оригинального дизайна: одноэтажный, деревянный, черный частный загородный дом в стиле модернизм с двускатной крышей и металлической крышей для охотников
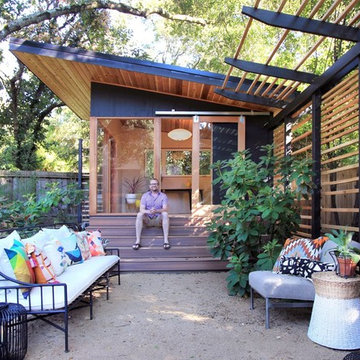
Redwood Builders had the pleasure of working with leading SF based architects Seth and Melissa Hanley of Design Blitz to create a sleek and modern backyard "Shudio" structure. Located in their backyard in Sebastopol, the Shudio replaced a falling-down potting shed and brings the best of his-and-hers space planning: a painting studio for her and a beer brewing shed for him. During their frequent backyard parties (which often host more than 90 guests) the Shudio transforms into a bar with easy through traffic and a built in keg-orator. The finishes are simple with the primary surface being charcoal painted T111 with accents of western red cedar and a white washed ash plywood interior. The sliding barn doors and trim are constructed of California redwood. The trellis with its varied pattern creates a shadow pattern that changes throughout the day. The trellis helps to enclose the informal patio (decomposed granite) and provide privacy from neighboring properties. Existing mature rhododendrons were prioritized in the design and protected in place where possible.
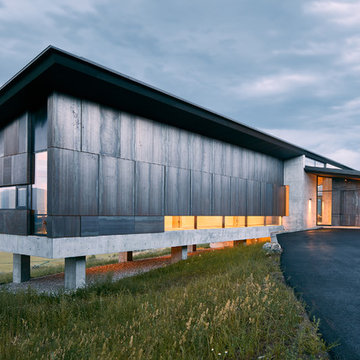
Cor-Ten steel acts as the primary exterior material. Subtle design features in the steel paneling of the guest wing create notable results; every other panel is slightly offset to create visual and unexpected interest.
Photo: David Agnello
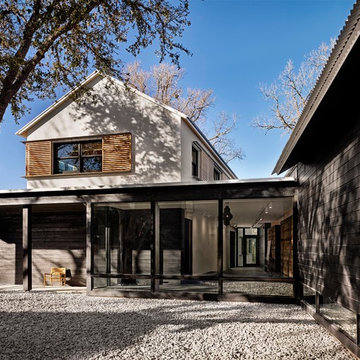
On the exterior of the house, half the walls were the high performance timber panels are clad in shou sugi ban charred cyprus, an ancient Japanese method of preserving wood by charring and then cooling it. The other half were white stucco walls.
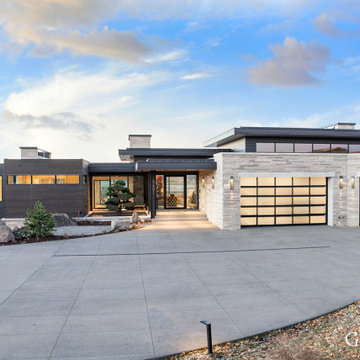
This stunning exterior uses clean lines, neutral colors, and interesting architecture to create a breathtaking view.
На фото: черный частный загородный дом в стиле модернизм с
На фото: черный частный загородный дом в стиле модернизм с
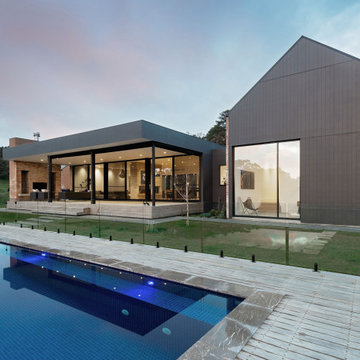
Nestled in the Adelaide Hills, 'The Modern Barn' is a reflection of it's site. Earthy, honest, and moody materials make this family home a lovely statement piece. With two wings and a central living space, this building brief was executed with maximizing views and creating multiple escapes for family members. Overlooking a west facing escarpment, the deck and pool overlook a stunning hills landscape and completes this building. reminiscent of a barn, but with all the luxuries.
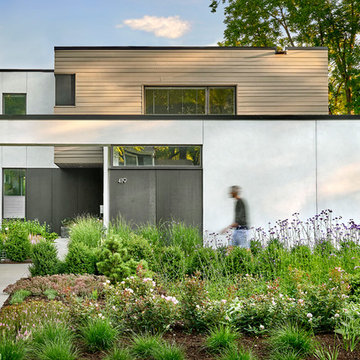
Tony Soluri
Стильный дизайн: двухэтажный, черный частный загородный дом среднего размера в стиле модернизм с облицовкой из ЦСП и плоской крышей - последний тренд
Стильный дизайн: двухэтажный, черный частный загородный дом среднего размера в стиле модернизм с облицовкой из ЦСП и плоской крышей - последний тренд

Rear Extension of this 6,000 square ft home in an upscale community in Toronto.
The black stucco contrasts with the restored brick of the existing house.
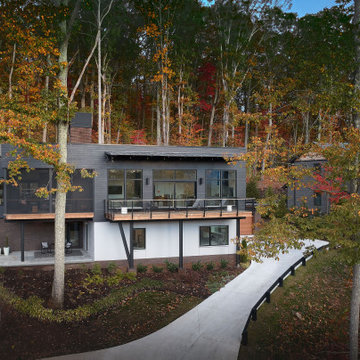
Свежая идея для дизайна: большой, двухэтажный, черный частный загородный дом в стиле модернизм с комбинированной облицовкой и плоской крышей - отличное фото интерьера
Красивые черные дома в стиле модернизм – 3 525 фото фасадов
9
