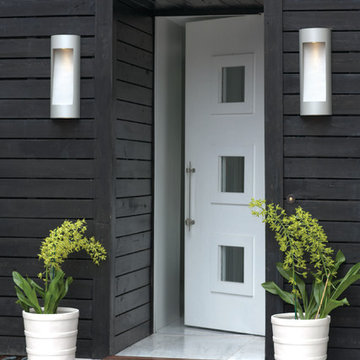Красивые черные дома в стиле модернизм – 3 525 фото фасадов
Сортировать:
Бюджет
Сортировать:Популярное за сегодня
81 - 100 из 3 525 фото
1 из 3
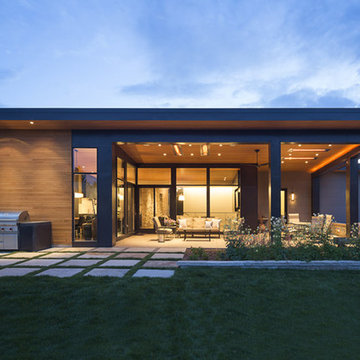
Using the same materials inside and out: Cedar T&G siding, buff sandstone and bronze accents the line between inside/outside is blurred.
© Andrew Pogue
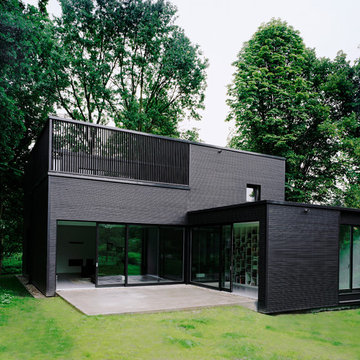
J.L.Diehl
Свежая идея для дизайна: двухэтажный, черный дом среднего размера в стиле модернизм с комбинированной облицовкой и плоской крышей - отличное фото интерьера
Свежая идея для дизайна: двухэтажный, черный дом среднего размера в стиле модернизм с комбинированной облицовкой и плоской крышей - отличное фото интерьера

The modern materials revitalize the 100-year old house while respecting the historic shape and vernacular of the area.
Пример оригинального дизайна: маленький, двухэтажный, черный частный загородный дом в стиле модернизм с облицовкой из металла, вальмовой крышей, металлической крышей, черной крышей и отделкой доской с нащельником для на участке и в саду
Пример оригинального дизайна: маленький, двухэтажный, черный частный загородный дом в стиле модернизм с облицовкой из металла, вальмовой крышей, металлической крышей, черной крышей и отделкой доской с нащельником для на участке и в саду
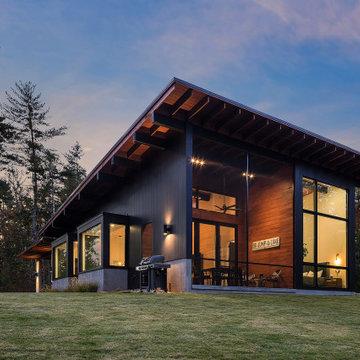
Vertical Artisan ship lap siding is complemented by and assortment or exposed architectural concrete accent
На фото: маленький, одноэтажный, черный частный загородный дом в стиле модернизм с комбинированной облицовкой, односкатной крышей, металлической крышей и черной крышей для на участке и в саду с
На фото: маленький, одноэтажный, черный частный загородный дом в стиле модернизм с комбинированной облицовкой, односкатной крышей, металлической крышей и черной крышей для на участке и в саду с
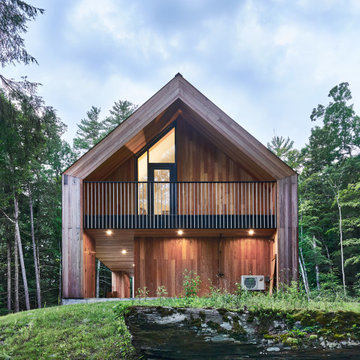
Идея дизайна: одноэтажный, деревянный, черный частный загородный дом в стиле модернизм с металлической крышей и черной крышей
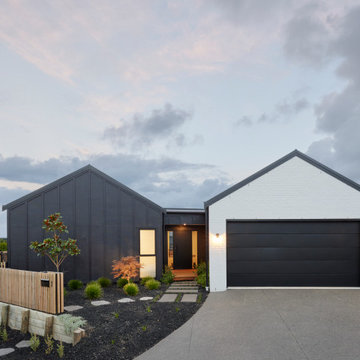
Пример оригинального дизайна: одноэтажный, кирпичный, черный частный загородный дом среднего размера в стиле модернизм с двускатной крышей, металлической крышей, черной крышей и отделкой доской с нащельником

Deck view of major renovation project at Lake Lemon in Unionville, IN - HAUS | Architecture For Modern Lifestyles - Christopher Short - Derek Mills - WERK | Building Modern
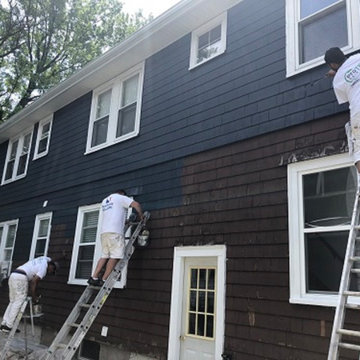
Another shot of the ProTEK painters hard at work. From this angle you get an even better idea of the difference the new black color makes to the house. On the right-hand side, just above the window, you can see some damage/weathering to the wall. The team will finish these repairs, with methods and material appropriate to the damage and siding type, before painting the area. This ensures the paint adheres to the wall.

ホームシアターリビングを持つ住宅 撮影 岡本公二
На фото: большой, двухэтажный, черный частный загородный дом в стиле модернизм с односкатной крышей и металлической крышей
На фото: большой, двухэтажный, черный частный загородный дом в стиле модернизм с односкатной крышей и металлической крышей
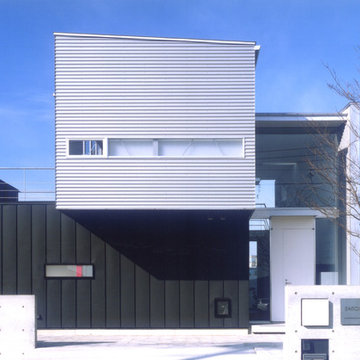
黒い箱の上にシルバーの箱が乗ったような外観。
Photo by 吉田誠
На фото: двухэтажный, черный частный загородный дом среднего размера в стиле модернизм с облицовкой из металла, металлической крышей и односкатной крышей
На фото: двухэтажный, черный частный загородный дом среднего размера в стиле модернизм с облицовкой из металла, металлической крышей и односкатной крышей
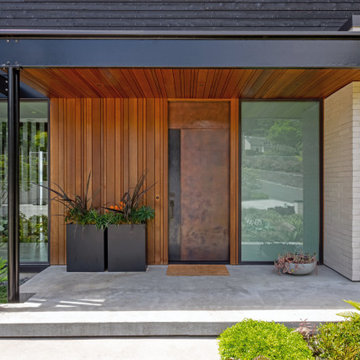
На фото: трехэтажный, деревянный, черный частный загородный дом среднего размера в стиле модернизм с односкатной крышей и металлической крышей
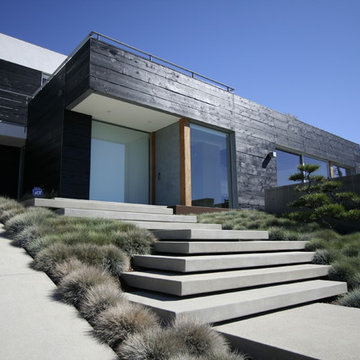
The Brown Studio
Источник вдохновения для домашнего уюта: черный дом в стиле модернизм
Источник вдохновения для домашнего уюта: черный дом в стиле модернизм
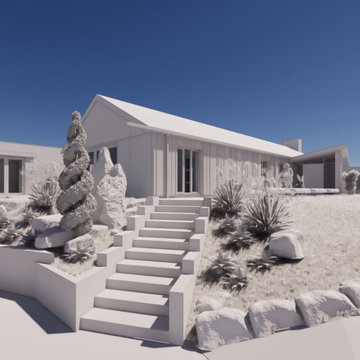
The new owners of this Sussex property wanted to completely change the external and internal image of a classic single storey rectangular brick bungalow. We worked with our clients to give them an extension that was fully glazed allowing a more direct link with the garden and the wow factor that they wanted.
The external elevations were transformed with a new entrance hall and canopy. All the walls were to be clad in charred timber boarding to give the elevations a sharp modern feel.
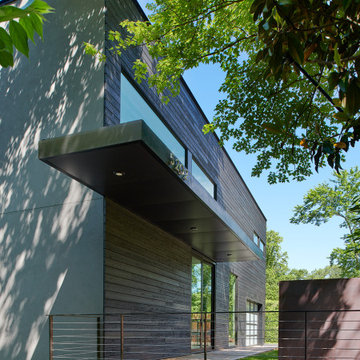
Project Overview:
(via Architectural Record) The four-story house was designed to fit into the compact site on the footprint of a pre-existing house that was razed because it was structurally unsound. Architect Robert Gurney designed the four-bedroom, three-bathroom house to appear to be two-stories when viewed from the street. At the rear, facing the Potomac River, the steep grade allowed the architect to add two additional floors below the main house with minimum intrusion into the wooded site. The house is anchored by two concrete end walls, extending the four-story height. Wood framed walls clad in charred Shou Sugi Ban connect the two concrete walls on the street side of the house while the rear elevation, facing southwest, is largely glass.
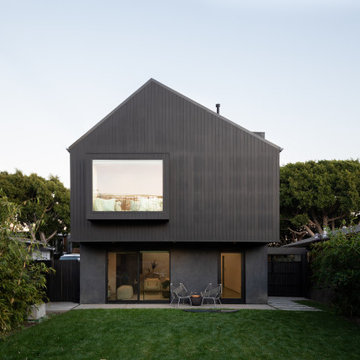
Inspired by adventurous clients, this 2,500 SF home juxtaposes a stacked geometric exterior with a bright, volumetric interior in a low-impact, alternative approach to suburban housing.
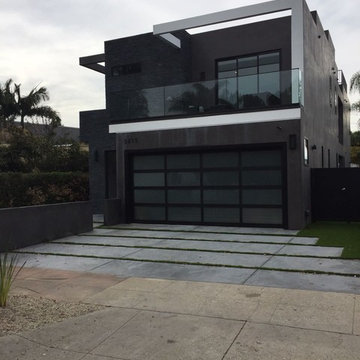
Источник вдохновения для домашнего уюта: большой, двухэтажный, черный частный загородный дом в стиле модернизм с комбинированной облицовкой, плоской крышей и крышей из смешанных материалов
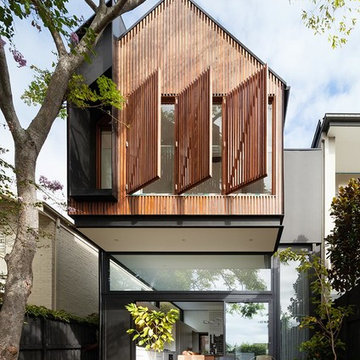
Alterations and additions to existing terrace house, Randwick, Sydney by Day Bukh Architects
Internal finished 2014. External completed mid 2015
Sustainability Features:
- passive solar design
- low e glass
- water saving devices
- high levels of insulation
- led lighting
- renewable timbers
- low impact fibre cement
- recycled brick
- cooling gardens
- energy efficient appliances and water saving devices
- solar voltaic cells for power
- rainwater collection for reuse
- indigenous landscaping
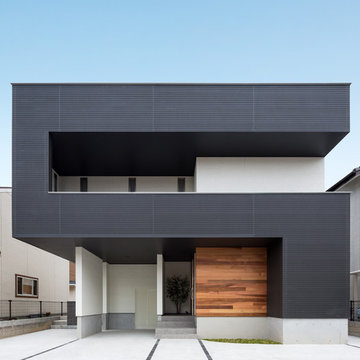
photo :ブリッツ・スタジオ 石井紀久
Идея дизайна: двухэтажный, черный дом в стиле модернизм с плоской крышей
Идея дизайна: двухэтажный, черный дом в стиле модернизм с плоской крышей
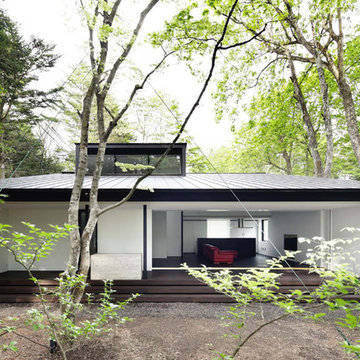
外観
На фото: одноэтажный, черный частный загородный дом в стиле модернизм с двускатной крышей и металлической крышей с
На фото: одноэтажный, черный частный загородный дом в стиле модернизм с двускатной крышей и металлической крышей с
Красивые черные дома в стиле модернизм – 3 525 фото фасадов
5
