Красивые черные дома в стиле модернизм – 3 525 фото фасадов
Сортировать:
Бюджет
Сортировать:Популярное за сегодня
141 - 160 из 3 525 фото
1 из 3
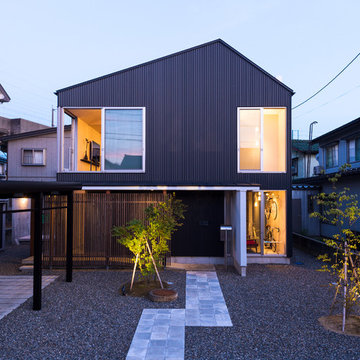
外観と玄関アプローチ
撮影:© 村井 勇
Стильный дизайн: двухэтажный, черный дом среднего размера в стиле модернизм с двускатной крышей и комбинированной облицовкой - последний тренд
Стильный дизайн: двухэтажный, черный дом среднего размера в стиле модернизм с двускатной крышей и комбинированной облицовкой - последний тренд
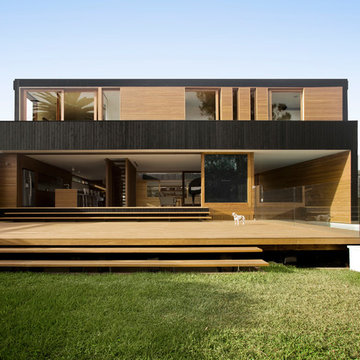
The Narrabeen House is located on the edge of Narrabeen Lagoon and is fortunate to have outlook across water to an untouched island dense with casuarinas.
By contrast, the street context is unremarkable without the slightest hint of the lagoon beyond the houses lining the street and manages to give the impression of being deep in suburbia.
The house is new and replaces a former 1970s cream brick house that functioned poorly and like many other houses from the time, did little to engage with the unique environmental qualities of the lagoon.
In starting this project, we clearly wanted to re-dress the connection with the lagoon and island, but also found ourselves drawn to the suburban qualities of the street and this dramatic contrast between the front and back of the property.
This led us to think about the project within the framework of the ‘suburban ideal’ - a framework that would allow the house to address the street as any other suburban house would, while inwardly pursuing the ideals of oasis and retreat where the water experience could be used to maximum impact - in effect, amplifying the current contrast between street and lagoon.
From the street, the house’s composition is built around the entrance, driveway and garage like any typical suburban house however the impact of these domestic elements is diffused by melding them into a singular architectural expression and form. The broad facade combined with the floating skirt detail give the house a horizontal proportion and even though the dark timber cladding gives the building a ‘stealth’ like appearance, it still withholds the drama of the lagoon beyond.
This sets up two key planning strategies.
Firstly, a central courtyard is introduced as the principal organising element for the planning with all of the house’s key public spaces - living room, dining room, kitchen, study and pool - grouped around the courtyard to connect these spaces visually, and physically when the courtyard walls are opened up. The arrangement promotes a socially inclusive dynamic as well as extending the spatial opportunities of the house. The courtyard also has a significant environmental role bringing sun, light and air into the centre of the house.
Secondly, the planning is composed to deliberately isolate the occupant from the suburban surrounds to heighten the sense of oasis and privateness. This process begins at the street bringing visitors through a succession of exterior spaces that gradually compress and remove the street context through a composition of fences, full height screens and thresholds. The entry sequence eventually terminates at a solid doorway where the sense of intrigue peaks. Rather than entering into a hallway, one arrives in the courtyard where the full extent of the private domain, the lagoon and island are revealed and any sense of the outside world removed.
The house also has an unusual sectional arrangement driven partly by the requirement to elevate the interior 1.2m above ground level to safeguard against flooding but also by the desire to have open plan spaces with dual aspect - north for sun and south for the view. Whilst this introduces issues with the scale relationship of the house to its neighbours, it enables a more interesting multi- level relationship between interior and exterior living spaces to occur. This combination of sectional interplay with the layout of spaces in relation to the courtyard is what enables the layering of spaces to occur - it is possible to view the courtyard, living room, lagoon side deck, lagoon and island as backdrop in just one vista from the study.
Flood raising 1200mm helps by introducing level changes that step and advantage the deeper views Porosity radically increases experience of exterior framed views, elevated The vistas from the key living areas and courtyard are composed to heighten the sense of connection with the lagoon and place the island as the key visual terminating feature.
The materiality further develops the notion of oasis with a simple calming palette of warm natural materials that have a beneficial environmental effect while connecting the house with the natural environment of the lagoon and island.
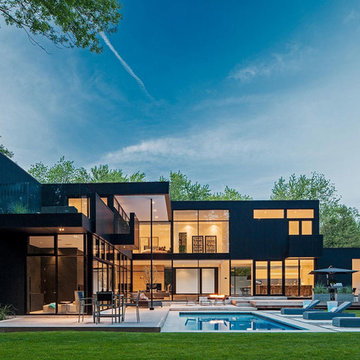
Peter Sellar, www.homedesign.com
44 Belvedere Residence. Windows, doors and curtain walls by Bigfoot Door. Designed by Guido Costantino.
Пример оригинального дизайна: большой, двухэтажный, черный дом в стиле модернизм
Пример оригинального дизайна: большой, двухэтажный, черный дом в стиле модернизм
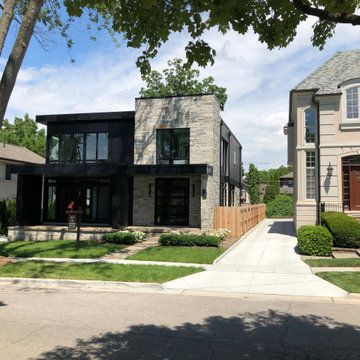
Pivot Doors and Custom Windows
На фото: большой, двухэтажный, кирпичный, черный частный загородный дом в стиле модернизм с плоской крышей
На фото: большой, двухэтажный, кирпичный, черный частный загородный дом в стиле модернизм с плоской крышей
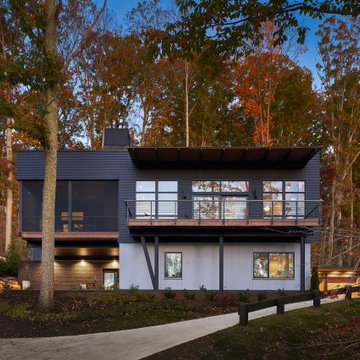
Источник вдохновения для домашнего уюта: большой, двухэтажный, черный частный загородный дом в стиле модернизм с комбинированной облицовкой и плоской крышей
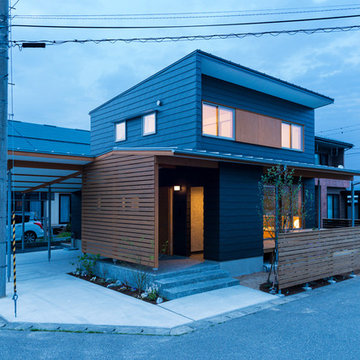
Идея дизайна: двухэтажный, черный частный загородный дом среднего размера в стиле модернизм с односкатной крышей и металлической крышей
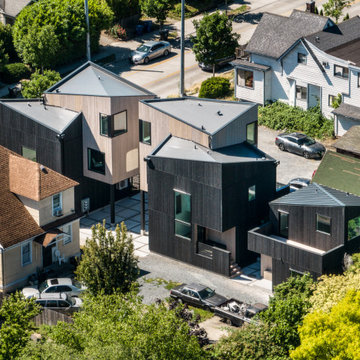
Источник вдохновения для домашнего уюта: четырехэтажный, деревянный, черный частный загородный дом среднего размера в стиле модернизм с двускатной крышей, крышей из смешанных материалов и черной крышей
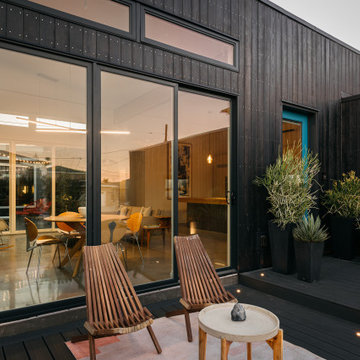
Источник вдохновения для домашнего уюта: одноэтажный, деревянный, черный частный загородный дом среднего размера в стиле модернизм с плоской крышей
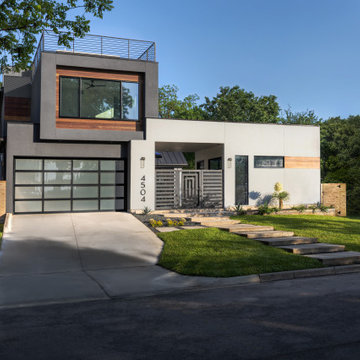
Свежая идея для дизайна: большой, трехэтажный, черный частный загородный дом в стиле модернизм с облицовкой из цементной штукатурки, плоской крышей, металлической крышей и черной крышей - отличное фото интерьера
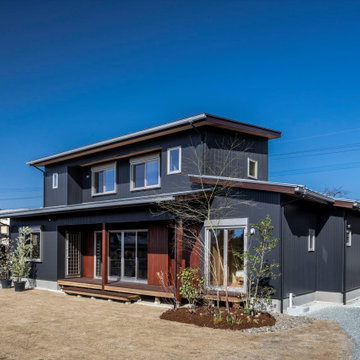
Идея дизайна: двухэтажный, черный частный загородный дом в стиле модернизм с облицовкой из металла, односкатной крышей, металлической крышей, серой крышей и отделкой доской с нащельником
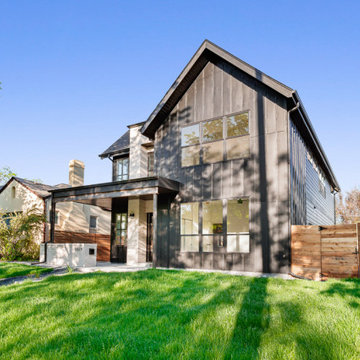
На фото: двухэтажный, кирпичный, черный частный загородный дом в стиле модернизм с черной крышей и отделкой доской с нащельником
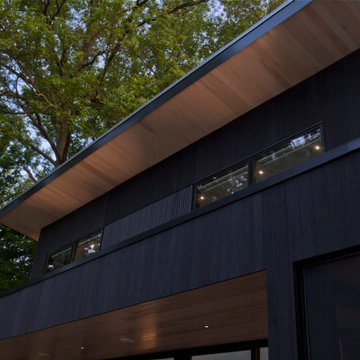
Fascia + Soffit Details - Existing 1970s cottage transformed into modern lodge - view from lakeside - HLODGE - Unionville, IN - Lake Lemon - HAUS | Architecture For Modern Lifestyles (architect + photographer) - WERK | Building Modern (builder)
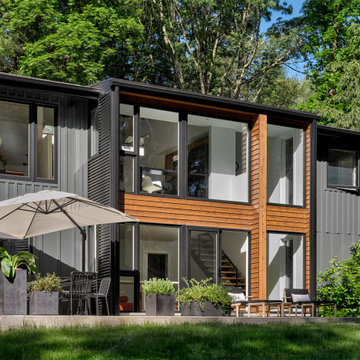
Time had stood still at this 1970s ranch in Armonk when the owners invited us to collaborate with them to transform it into a modern, light-filled home for their young family. The budget was lean, so economy was a primary consideration for every design decision. The challenge was to identify the modest home’s virtues – vaulted ceilings and a lovely backyard – and accentuate them by strategically optimizing available funds.
We were tasked with rectifying a dysfunctional interior stair, connecting to the outdoors with new large windows, and updating the exterior. We focused our attention on a finite set of architectural moves which would have the biggest impact and improve our clients’ daily experience of the home. Detailing was kept simple, using common grade materials and standard components. All exterior walls were revamped with new windows and siding. Although these materials were not particularly costly, thoughtful layout of boards, battens, and openings produced a cohesive, rigorous composition at each facade.
Since the budget would not cover the homeowners’ complete wish list, some items were bracketed for subsequent phases. The challenge was to establish a framework that would allow future work – including a new roof and kitchen renovation – to proceed smoothly.
The homeowners, both scientists, were enthusiastic collaborators, contributing their outstanding design sensibilities to selection of fixtures and finishes. Construction ended just in time for the arrival of their baby – and with that, the transformation of their family home was complete.
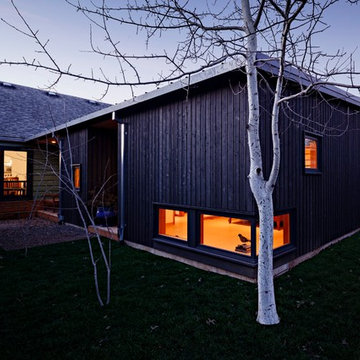
Lincoln Barbour Photo
Источник вдохновения для домашнего уюта: одноэтажный, деревянный, черный дом среднего размера в стиле модернизм с односкатной крышей
Источник вдохновения для домашнего уюта: одноэтажный, деревянный, черный дом среднего размера в стиле модернизм с односкатной крышей
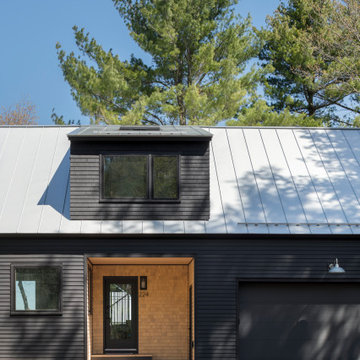
Идея дизайна: большой, двухэтажный, деревянный, черный частный загородный дом в стиле модернизм с двускатной крышей, металлической крышей, серой крышей и отделкой планкеном
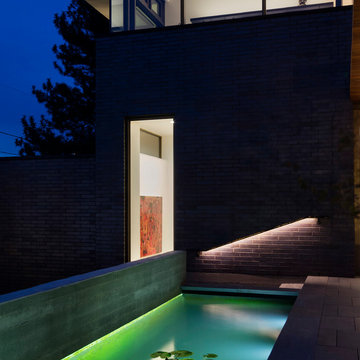
Koi pond at Dining Patio
Свежая идея для дизайна: двухэтажный, кирпичный, черный дом в стиле модернизм с плоской крышей - отличное фото интерьера
Свежая идея для дизайна: двухэтажный, кирпичный, черный дом в стиле модернизм с плоской крышей - отличное фото интерьера
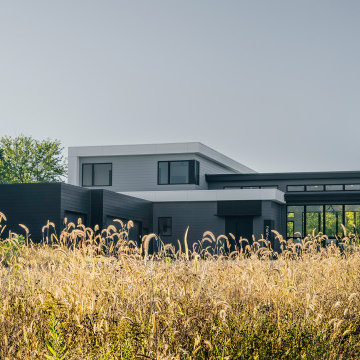
Front of Home
Стильный дизайн: большой, двухэтажный, черный частный загородный дом в стиле модернизм с облицовкой из ЦСП, плоской крышей и отделкой планкеном - последний тренд
Стильный дизайн: большой, двухэтажный, черный частный загородный дом в стиле модернизм с облицовкой из ЦСП, плоской крышей и отделкой планкеном - последний тренд
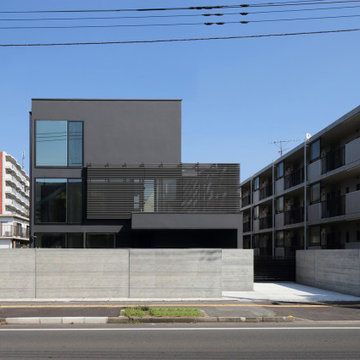
Свежая идея для дизайна: огромный, трехэтажный, черный частный загородный дом в стиле модернизм с плоской крышей - отличное фото интерьера
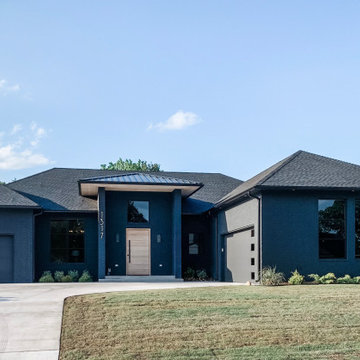
Black exterior brick and siding. White washed white oak front door and boxcar ceiling.
Home Design: Alicia Zupan Designs
Interior Design: Alicia Zupan Designs
Builder: Matteson Homes
Furnishings: Alicia Zupan Designs
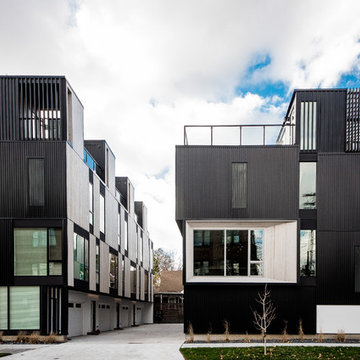
Jason Thomas Crocker
На фото: черный, трехэтажный многоквартирный дом среднего размера в стиле модернизм с облицовкой из металла, плоской крышей и металлической крышей
На фото: черный, трехэтажный многоквартирный дом среднего размера в стиле модернизм с облицовкой из металла, плоской крышей и металлической крышей
Красивые черные дома в стиле модернизм – 3 525 фото фасадов
8