Красивые черные дома с плоской крышей – 2 716 фото фасадов
Сортировать:
Бюджет
Сортировать:Популярное за сегодня
201 - 220 из 2 716 фото
1 из 3
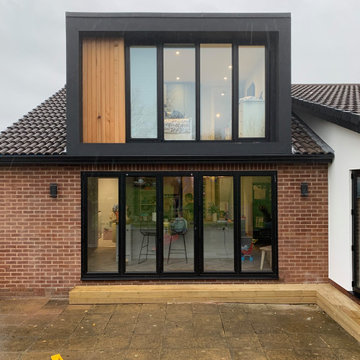
The dormer was framed with a projecting render surround, painted black to compliment the glazing whilst care was taken to line the vertical elements of the bi-folding doors at ground floor through with the glazing to the first floor bedroom.
The "blank" panel to the left hand side of the dormer is clad with cedar boarding to tie in with the cladding used on the ground floor aspect adjacent.
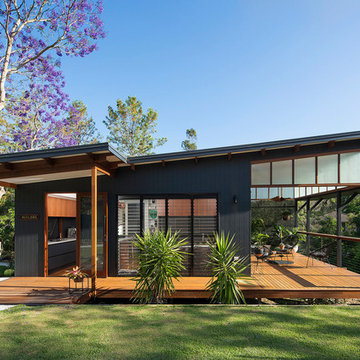
Front Entry
Пример оригинального дизайна: маленький, одноэтажный, черный частный загородный дом в стиле модернизм с облицовкой из ЦСП, плоской крышей и металлической крышей для на участке и в саду
Пример оригинального дизайна: маленький, одноэтажный, черный частный загородный дом в стиле модернизм с облицовкой из ЦСП, плоской крышей и металлической крышей для на участке и в саду
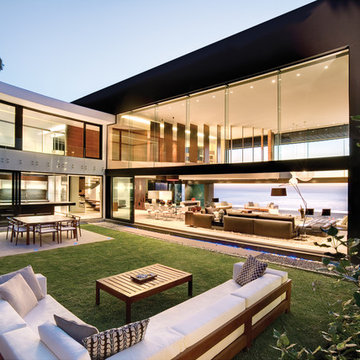
Свежая идея для дизайна: двухэтажный, черный дом в современном стиле с плоской крышей - отличное фото интерьера
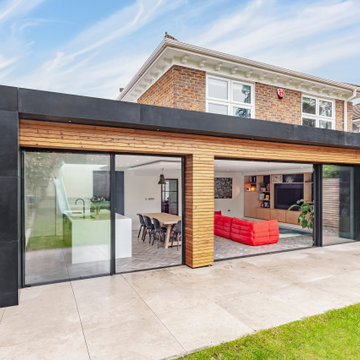
Custom Stone and larch timber cladding. IQ large format sliding doors. Aluminium frame. Large format tiles to patio.
Стильный дизайн: одноэтажный, черный частный загородный дом среднего размера в современном стиле с облицовкой из бетона, плоской крышей, крышей из смешанных материалов и серой крышей - последний тренд
Стильный дизайн: одноэтажный, черный частный загородный дом среднего размера в современном стиле с облицовкой из бетона, плоской крышей, крышей из смешанных материалов и серой крышей - последний тренд
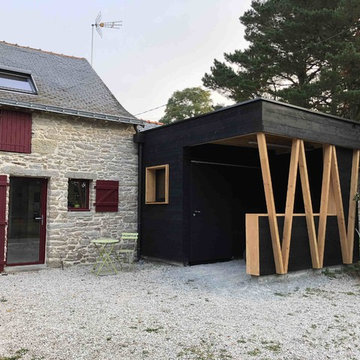
Свежая идея для дизайна: маленький, одноэтажный, деревянный, черный частный загородный дом в современном стиле с плоской крышей для на участке и в саду - отличное фото интерьера
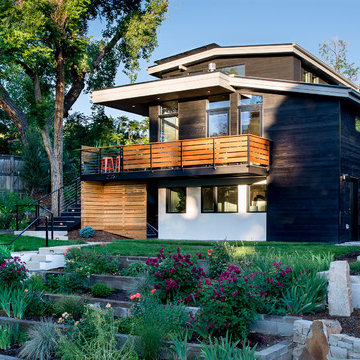
This project is a total rework and update of an existing outdated home with a total rework of the floor plan, an addition of a master suite, and an ADU (attached dwelling unit) with a separate entry added to the walk out basement.
Daniel O'Connor Photography

Facade of 6432 Woodlawn, a three-unit affordable housing project in Chicago's Woodlawn neighborhood.
На фото: трехэтажный, кирпичный, черный многоквартирный дом в стиле модернизм с плоской крышей
На фото: трехэтажный, кирпичный, черный многоквартирный дом в стиле модернизм с плоской крышей
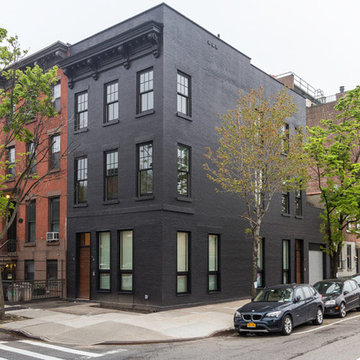
The Projects team restored many original features of this traditional brownstone, while adding fun modern twists like a black facade and oversized windows.
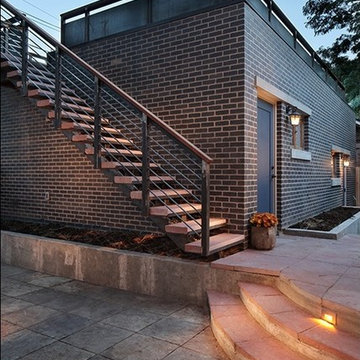
View of New Garage with Stairs leading to Roof Top Patio
Design by ArcWest | Photo by Scott Hasson
Пример оригинального дизайна: одноэтажный, кирпичный, черный дом среднего размера в стиле модернизм с плоской крышей
Пример оригинального дизайна: одноэтажный, кирпичный, черный дом среднего размера в стиле модернизм с плоской крышей
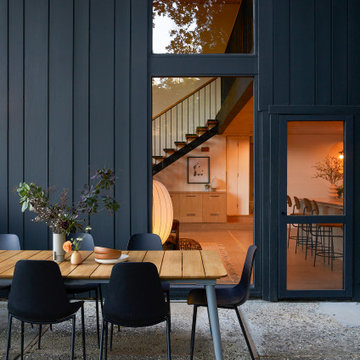
This 1960s home was in original condition and badly in need of some functional and cosmetic updates. We opened up the great room into an open concept space, converted the half bathroom downstairs into a full bath, and updated finishes all throughout with finishes that felt period-appropriate and reflective of the owner's Asian heritage.
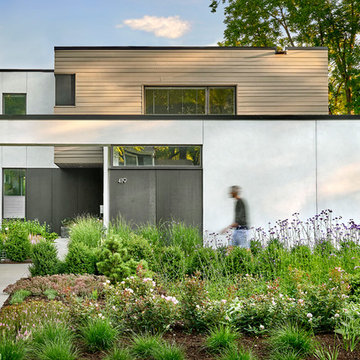
Tony Soluri
Стильный дизайн: двухэтажный, черный частный загородный дом среднего размера в стиле модернизм с облицовкой из ЦСП и плоской крышей - последний тренд
Стильный дизайн: двухэтажный, черный частный загородный дом среднего размера в стиле модернизм с облицовкой из ЦСП и плоской крышей - последний тренд
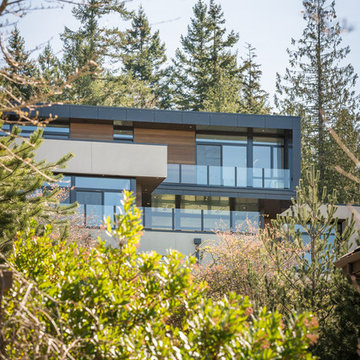
Andrew Pogue Photography
Свежая идея для дизайна: большой, трехэтажный, черный дом в современном стиле с облицовкой из цементной штукатурки и плоской крышей - отличное фото интерьера
Свежая идея для дизайна: большой, трехэтажный, черный дом в современном стиле с облицовкой из цементной штукатурки и плоской крышей - отличное фото интерьера
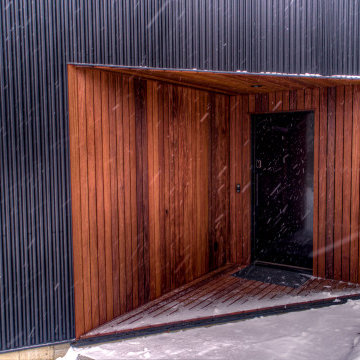
Nestled in an undeveloped thicket between two homes on Monmouth road, the Eastern corner of this client’s lot plunges ten feet downward into a city-designated stormwater collection ravine. Our client challenged us to design a home, referencing the Scandinavian modern style, that would account for this lot’s unique terrain and vegetation.
Through iterative design, we produced four house forms angled to allow rainwater to naturally flow off of the roof and into a gravel-lined runoff area that drains into the ravine. Completely foregoing downspouts and gutters, the chosen design reflects the site’s topography, its mass changing in concert with the slope of the land.
This two-story home is oriented around a central stacked staircase that descends into the basement and ascends to a second floor master bedroom with en-suite bathroom and walk-in closet. The main entrance—a triangular form subtracted from this home’s rectangular plan—opens to a kitchen and living space anchored with an oversized kitchen island. On the far side of the living space, a solid void form projects towards the backyard, referencing the entryway without mirroring it. Ground floor amenities include a bedroom, full bathroom, laundry area, office and attached garage.
Among Architecture Office’s most conceptually rigorous projects, exterior windows are isolated to opportunities where natural light and a connection to the outdoors is desired. The Monmouth home is clad in black corrugated metal, its exposed foundations extending from the earth to highlight its form.
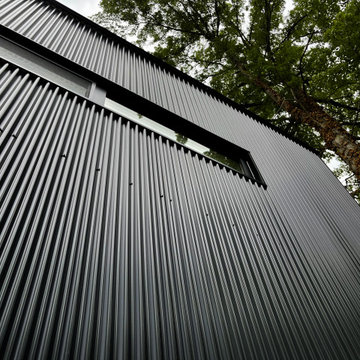
Nestled in an undeveloped thicket between two homes on Monmouth road, the Eastern corner of this client’s lot plunges ten feet downward into a city-designated stormwater collection ravine. Our client challenged us to design a home, referencing the Scandinavian modern style, that would account for this lot’s unique terrain and vegetation.
Through iterative design, we produced four house forms angled to allow rainwater to naturally flow off of the roof and into a gravel-lined runoff area that drains into the ravine. Completely foregoing downspouts and gutters, the chosen design reflects the site’s topography, its mass changing in concert with the slope of the land.
This two-story home is oriented around a central stacked staircase that descends into the basement and ascends to a second floor master bedroom with en-suite bathroom and walk-in closet. The main entrance—a triangular form subtracted from this home’s rectangular plan—opens to a kitchen and living space anchored with an oversized kitchen island. On the far side of the living space, a solid void form projects towards the backyard, referencing the entryway without mirroring it. Ground floor amenities include a bedroom, full bathroom, laundry area, office and attached garage.
Among Architecture Office’s most conceptually rigorous projects, exterior windows are isolated to opportunities where natural light and a connection to the outdoors is desired. The Monmouth home is clad in black corrugated metal, its exposed foundations extending from the earth to highlight its form.
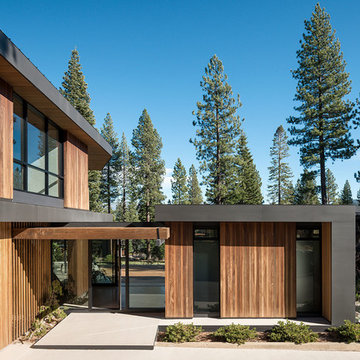
Joe Fletcher
На фото: двухэтажный, черный частный загородный дом в стиле модернизм с облицовкой из металла, плоской крышей и металлической крышей
На фото: двухэтажный, черный частный загородный дом в стиле модернизм с облицовкой из металла, плоской крышей и металлической крышей
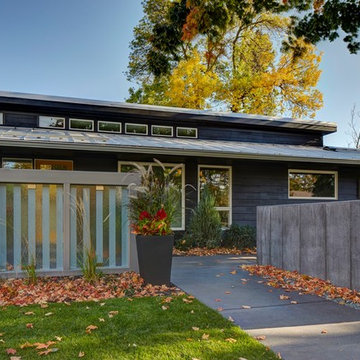
Susan Gilmore Photography/
BeDe Design Interior Design/
MA Peterson Design Build
Tabor Group Landscape
Пример оригинального дизайна: одноэтажный, деревянный, черный дом среднего размера в стиле ретро с плоской крышей
Пример оригинального дизайна: одноэтажный, деревянный, черный дом среднего размера в стиле ретро с плоской крышей
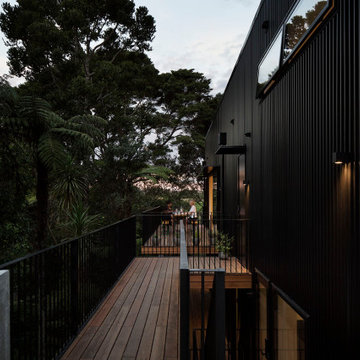
Black steel offering great texture and contrast through the day
На фото: большой, двухэтажный, черный частный загородный дом в современном стиле с облицовкой из металла и плоской крышей
На фото: большой, двухэтажный, черный частный загородный дом в современном стиле с облицовкой из металла и плоской крышей
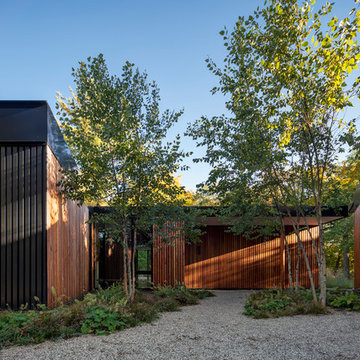
Tom Rossiter
На фото: одноэтажный, деревянный, черный частный загородный дом в стиле модернизм с плоской крышей с
На фото: одноэтажный, деревянный, черный частный загородный дом в стиле модернизм с плоской крышей с
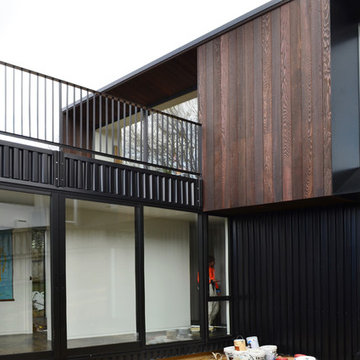
The lower level accommodates bedrooms and bathrooms. A common second lounge expands from the hall and entry to create a connection from the courtyard to the street.
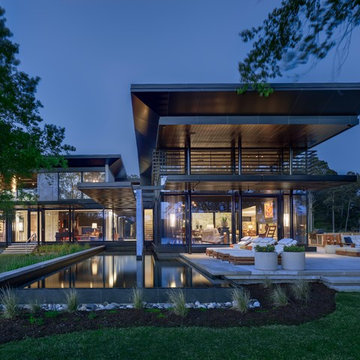
Стильный дизайн: большой, двухэтажный, черный частный загородный дом в стиле модернизм с комбинированной облицовкой и плоской крышей - последний тренд
Красивые черные дома с плоской крышей – 2 716 фото фасадов
11