Красивые черные дома с плоской крышей – 2 716 фото фасадов
Сортировать:
Бюджет
Сортировать:Популярное за сегодня
121 - 140 из 2 716 фото
1 из 3
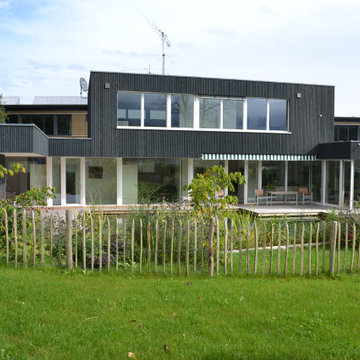
На фото: двухэтажный, деревянный, черный дом в современном стиле с плоской крышей и отделкой планкеном с
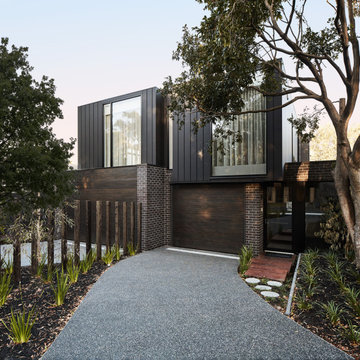
Свежая идея для дизайна: двухэтажный, черный частный загородный дом в современном стиле с комбинированной облицовкой и плоской крышей - отличное фото интерьера
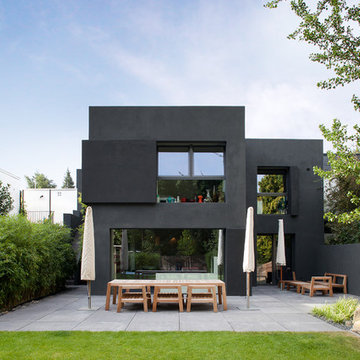
Свежая идея для дизайна: двухэтажный, черный дом среднего размера в стиле модернизм с плоской крышей - отличное фото интерьера
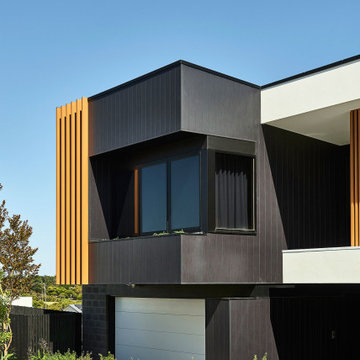
Свежая идея для дизайна: большой, двухэтажный, черный частный загородный дом в современном стиле с комбинированной облицовкой, плоской крышей, металлической крышей и белой крышей - отличное фото интерьера
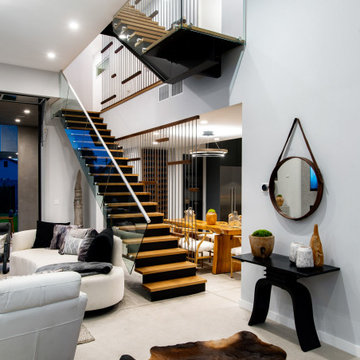
This spec build was designed and executed By Thomas and Tristan Martin, high-end niche residential developers in Los Angeles. Stunning curb appeal, gauged interior volumes, emancipating exterior areas, fabulous appliance and finish selection, convenient location–this house has it all. The design embraces a contrasting Japanese black/white aesthetic and all details are flourishes of unrepentant modernity.
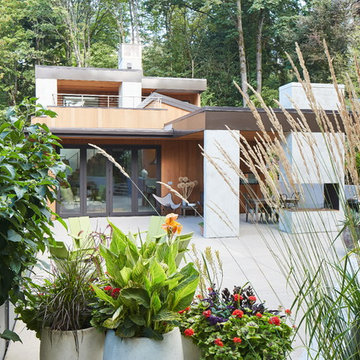
Sally Painter
Стильный дизайн: большой, трехэтажный, деревянный, черный частный загородный дом в современном стиле с плоской крышей и металлической крышей - последний тренд
Стильный дизайн: большой, трехэтажный, деревянный, черный частный загородный дом в современном стиле с плоской крышей и металлической крышей - последний тренд
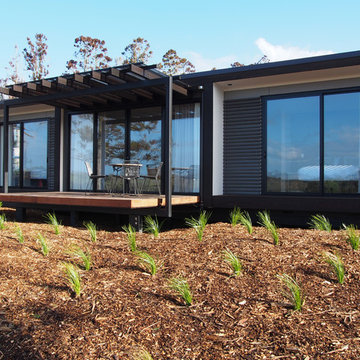
Стильный дизайн: одноэтажный, черный частный загородный дом в современном стиле с комбинированной облицовкой и плоской крышей - последний тренд
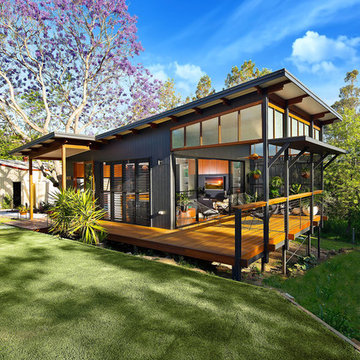
Свежая идея для дизайна: маленький, одноэтажный, черный частный загородный дом в стиле модернизм с облицовкой из ЦСП, плоской крышей и металлической крышей для на участке и в саду - отличное фото интерьера
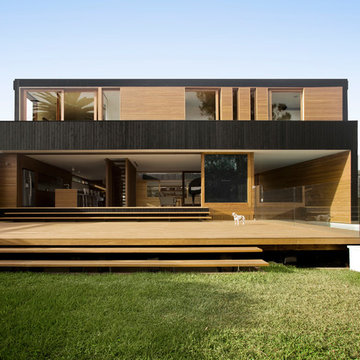
The Narrabeen House is located on the edge of Narrabeen Lagoon and is fortunate to have outlook across water to an untouched island dense with casuarinas.
By contrast, the street context is unremarkable without the slightest hint of the lagoon beyond the houses lining the street and manages to give the impression of being deep in suburbia.
The house is new and replaces a former 1970s cream brick house that functioned poorly and like many other houses from the time, did little to engage with the unique environmental qualities of the lagoon.
In starting this project, we clearly wanted to re-dress the connection with the lagoon and island, but also found ourselves drawn to the suburban qualities of the street and this dramatic contrast between the front and back of the property.
This led us to think about the project within the framework of the ‘suburban ideal’ - a framework that would allow the house to address the street as any other suburban house would, while inwardly pursuing the ideals of oasis and retreat where the water experience could be used to maximum impact - in effect, amplifying the current contrast between street and lagoon.
From the street, the house’s composition is built around the entrance, driveway and garage like any typical suburban house however the impact of these domestic elements is diffused by melding them into a singular architectural expression and form. The broad facade combined with the floating skirt detail give the house a horizontal proportion and even though the dark timber cladding gives the building a ‘stealth’ like appearance, it still withholds the drama of the lagoon beyond.
This sets up two key planning strategies.
Firstly, a central courtyard is introduced as the principal organising element for the planning with all of the house’s key public spaces - living room, dining room, kitchen, study and pool - grouped around the courtyard to connect these spaces visually, and physically when the courtyard walls are opened up. The arrangement promotes a socially inclusive dynamic as well as extending the spatial opportunities of the house. The courtyard also has a significant environmental role bringing sun, light and air into the centre of the house.
Secondly, the planning is composed to deliberately isolate the occupant from the suburban surrounds to heighten the sense of oasis and privateness. This process begins at the street bringing visitors through a succession of exterior spaces that gradually compress and remove the street context through a composition of fences, full height screens and thresholds. The entry sequence eventually terminates at a solid doorway where the sense of intrigue peaks. Rather than entering into a hallway, one arrives in the courtyard where the full extent of the private domain, the lagoon and island are revealed and any sense of the outside world removed.
The house also has an unusual sectional arrangement driven partly by the requirement to elevate the interior 1.2m above ground level to safeguard against flooding but also by the desire to have open plan spaces with dual aspect - north for sun and south for the view. Whilst this introduces issues with the scale relationship of the house to its neighbours, it enables a more interesting multi- level relationship between interior and exterior living spaces to occur. This combination of sectional interplay with the layout of spaces in relation to the courtyard is what enables the layering of spaces to occur - it is possible to view the courtyard, living room, lagoon side deck, lagoon and island as backdrop in just one vista from the study.
Flood raising 1200mm helps by introducing level changes that step and advantage the deeper views Porosity radically increases experience of exterior framed views, elevated The vistas from the key living areas and courtyard are composed to heighten the sense of connection with the lagoon and place the island as the key visual terminating feature.
The materiality further develops the notion of oasis with a simple calming palette of warm natural materials that have a beneficial environmental effect while connecting the house with the natural environment of the lagoon and island.
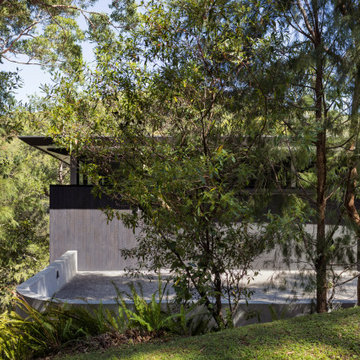
Elevated 10m above the ground below, the driveway appears to connect with the roadside of the property.
На фото: двухэтажный, деревянный, черный частный загородный дом среднего размера в современном стиле с плоской крышей, металлической крышей и черной крышей с
На фото: двухэтажный, деревянный, черный частный загородный дом среднего размера в современном стиле с плоской крышей, металлической крышей и черной крышей с
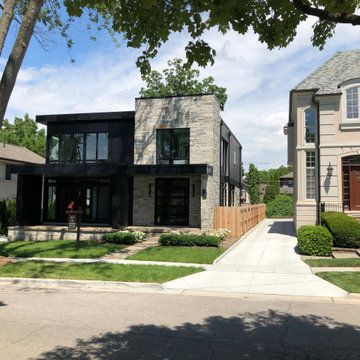
Pivot Doors and Custom Windows
На фото: большой, двухэтажный, кирпичный, черный частный загородный дом в стиле модернизм с плоской крышей
На фото: большой, двухэтажный, кирпичный, черный частный загородный дом в стиле модернизм с плоской крышей
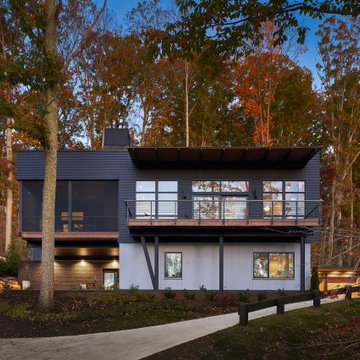
Источник вдохновения для домашнего уюта: большой, двухэтажный, черный частный загородный дом в стиле модернизм с комбинированной облицовкой и плоской крышей

Свежая идея для дизайна: трехэтажный, черный таунхаус среднего размера в современном стиле с комбинированной облицовкой, плоской крышей и зеленой крышей - отличное фото интерьера

A modern conservatory was the concept for a new addition that opens the house to the backyard. A new Kitchen and Family Room open to a covered Patio at the Ground Floor. The Upper Floor includes a new Bedroom and Covered Deck.
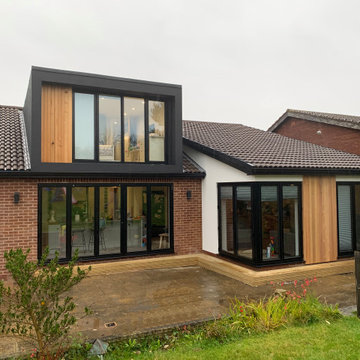
A loft conversion, external modernisation and internal renovation to an existing bungalow in Dronfield, Derbyshire.
The project sought to create a modern and contemporary dormer to the rear together with new bi folding doors below to create a two storey element to the design. A larger corner glazed unit and separate full height screen have been introduced within an existing rear off shot and the dwelling has been clad with timber and render to compliment the existing brickwork whilst modernising the overall appearance.
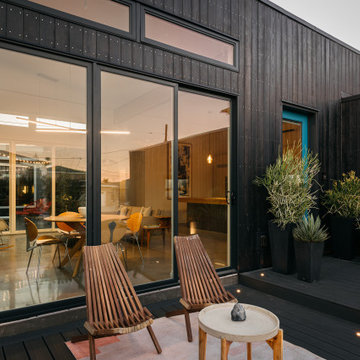
Источник вдохновения для домашнего уюта: одноэтажный, деревянный, черный частный загородный дом среднего размера в стиле модернизм с плоской крышей
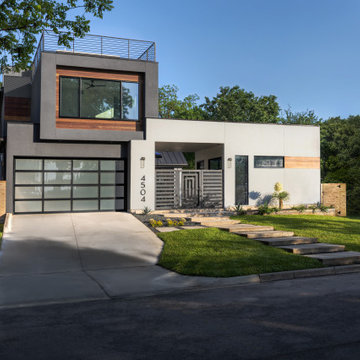
Свежая идея для дизайна: большой, трехэтажный, черный частный загородный дом в стиле модернизм с облицовкой из цементной штукатурки, плоской крышей, металлической крышей и черной крышей - отличное фото интерьера
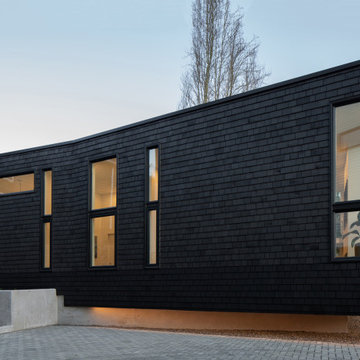
На фото: маленький, одноэтажный, деревянный, черный мини дом с плоской крышей, серой крышей и отделкой дранкой для на участке и в саду с
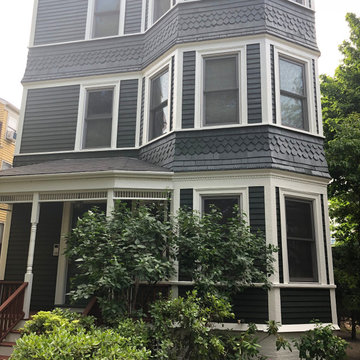
Here, you can see how much greenery is present near the porch. Painting this section of the house required extra attention to detail. As you can see, the large bush almost presses against the siding and windows. You’ll also notice how we color matched the top of the steps and front porch to the brown the homeowners chose for the railings and posts. This is a very effective way to merge a color scheme. Coupled with the white, it adds a welcoming touch to the entrance of the home.
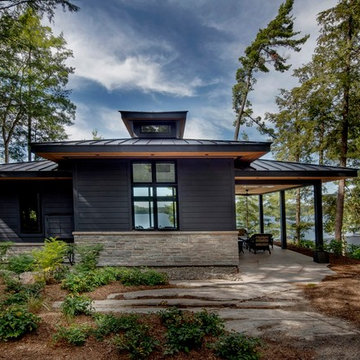
На фото: одноэтажный, черный частный загородный дом среднего размера в современном стиле с комбинированной облицовкой, плоской крышей и крышей из гибкой черепицы
Красивые черные дома с плоской крышей – 2 716 фото фасадов
7