Красивые черные дома с плоской крышей – 2 716 фото фасадов
Сортировать:
Бюджет
Сортировать:Популярное за сегодня
281 - 300 из 2 716 фото
1 из 3
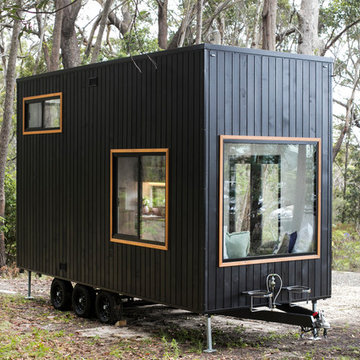
На фото: деревянный, черный дом в современном стиле с плоской крышей и металлической крышей с
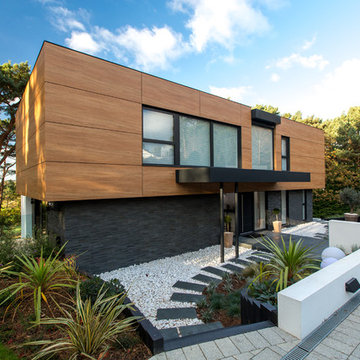
На фото: деревянный, двухэтажный, черный частный загородный дом среднего размера в современном стиле с плоской крышей с
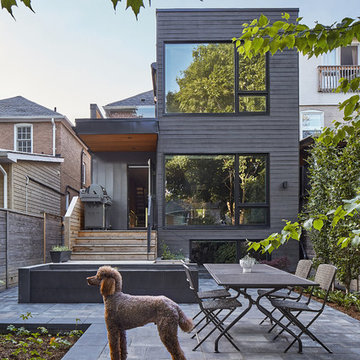
Photography: Nanne Springer
Стильный дизайн: трехэтажный, черный дом в скандинавском стиле с плоской крышей - последний тренд
Стильный дизайн: трехэтажный, черный дом в скандинавском стиле с плоской крышей - последний тренд
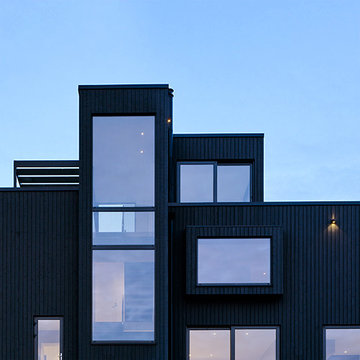
На фото: трехэтажный, деревянный, черный частный загородный дом в современном стиле с плоской крышей
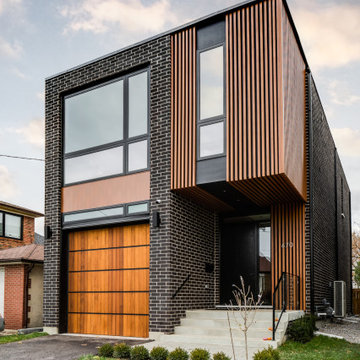
Источник вдохновения для домашнего уюта: маленький, двухэтажный, кирпичный, черный частный загородный дом в современном стиле с плоской крышей и отделкой доской с нащельником для на участке и в саду
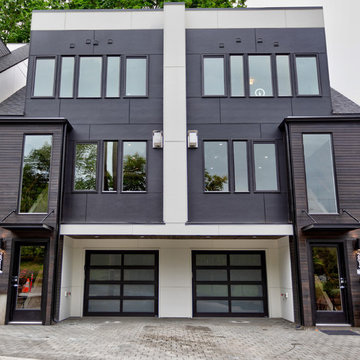
Travis Lawton
Пример оригинального дизайна: трехэтажный, черный таунхаус среднего размера в стиле модернизм с комбинированной облицовкой и плоской крышей
Пример оригинального дизайна: трехэтажный, черный таунхаус среднего размера в стиле модернизм с комбинированной облицовкой и плоской крышей
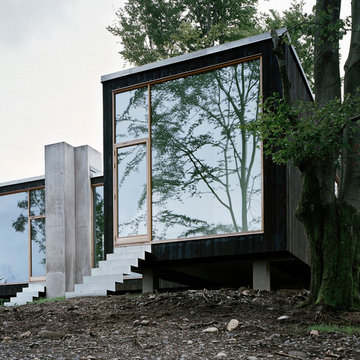
Björn Lofterud
Пример оригинального дизайна: маленький, двухэтажный, деревянный, черный дом в стиле модернизм с плоской крышей для на участке и в саду
Пример оригинального дизайна: маленький, двухэтажный, деревянный, черный дом в стиле модернизм с плоской крышей для на участке и в саду
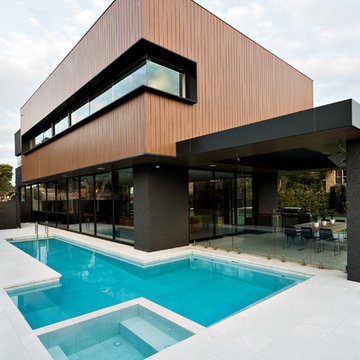
This is a great photo of the exterior cladding and black framed windows of this cubist home. The floor to ceiling windows on the ground floor enjoy views to the pool on one side of the home and the tennis court on the other.
Sarah Wood Photography
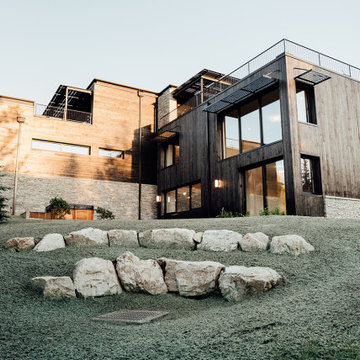
The exterior façade of the home is reminiscent of the 50’s with its mixed material aesthetic. The stacked stone veneer is complimented with the Shou Sugi Ban siding. The burned wood finish is an ancient Japanese technique that chars the wood, essentially wrapping it in carbon, adding protection and durability against mold, insects, and moisture related decay. This impressive burned wood finish is not only an indelible product but eye-catching as well. The horizontal and vertical orientation of the wood planks further emphasize the width and height of the structure. The subtle play of each material is simplistic and functional.
The three-story residence is tucked into the side of the slope, creating an unimposing and welcoming entry. The large expanses of glass on the front façade draw the eye into the home allowing for natural daylighting and sun soaked rooms throughout the day. The strategically placed horizontal windows add architectural interest, natural lighting, and privacy. Two separate third level balconies are situated toward the rugged skyline, creating a 360-degree vantage point of the surrounding terrain.

This modern green home offers both a vacation destination on Cape Cod near local family members and an opportunity for rental income.
FAMILY ROOTS. A West Coast couple living in the San Francisco Bay Area sought a permanent East Coast vacation home near family members living on Cape Cod. As academic professionals focused on sustainability, they sought a green, energy efficient home that was well-aligned with their values. With no green homes available for sale on Cape Cod, they decided to purchase land near their family and build their own.
SLOPED SITE. Comprised of a 3/4 acre lot nestled in the pines, the steeply sloping terrain called for a plan that embraced and took advantage of the slope. Of equal priority was optimizing solar exposure, preserving privacy from abutters, and creating outdoor living space. The design accomplished these goals with a simple, rectilinear form, offering living space on the both entry and lower/basement levels. The stepped foundation allows for a walk-out basement level with light-filled living space on the down-hill side of the home. The traditional basement on the eastern, up-hill side houses mechanical equipment and a home gym. The house welcomes natural light throughout, captures views of the forest, and delivers entertainment space that connects indoor living space to outdoor deck and dining patio.
MODERN VISION. The clean building form and uncomplicated finishes pay homage to the modern architectural legacy on the outer Cape. Durable and economical fiber cement panels, fixed with aluminum channels, clad the primary form. Cedar clapboards provide a visual accent at the south-facing living room, which extends a single roof plane to cover the entry porch.
SMART USE OF SPACE. On the entry level, the “L”-shaped living, dining, and kitchen space connects to the exterior living, dining, and grilling spaces to effectively double the home’s summertime entertainment area. Placed at the western end of the entry level (where it can retain privacy but still claim expansive downhill views) is the master suite with a built-in study. The lower level has two guest bedrooms, a second full bathroom, and laundry. The flexibility of the space—crucial in a house with a modest footprint—emerges in one of the guest bedrooms, which doubles as home office by opening the barn-style double doors to connect it to the bright, airy open stair leading up to the entry level. Thoughtful design, generous ceiling heights and large windows transform the modest 1,100 sf* footprint into a well-lit, spacious home. *(total finished space is 1800 sf)
RENTAL INCOME. The property works for its owners by netting rental income when the owners are home in San Francisco. The house especially caters to vacationers bound for nearby Mayo Beach and includes an outdoor shower adjacent to the lower level entry door. In contrast to the bare bones cottages that are typically available on the Cape, this home offers prospective tenants a modern aesthetic, paired with luxurious and green features. Durable finishes inside and out will ensure longevity with the heavier use that comes with a rental property.
COMFORT YEAR-ROUND. The home is super-insulated and air-tight, with mechanical ventilation to provide continuous fresh air from the outside. High performance triple-paned windows complement the building enclosure and maximize passive solar gain while ensuring a warm, draft-free winter, even when sitting close to the glass. A properly sized air source heat pump offers efficient heating & cooling, and includes a carefully designed the duct distribution system to provide even comfort throughout the house. The super-insulated envelope allows us to significantly reduce the equipment capacity, duct size, and airflow quantities, while maintaining unparalleled thermal comfort.
ENERGY EFFICIENT. The building’s shell and mechanical systems play instrumental roles in the home’s exceptional performance. The building enclosure reduces the most significant energy glutton: heating. Continuous super-insulation, thorough air sealing, triple-pane windows, and passive solar gain work together to yield a miniscule heating load. All active energy consumers are extremely efficient: an air source heat pump for heating and cooling, a heat pump hot water heater, LED lighting, energy recovery ventilation (ERV), and high efficiency appliances. The result is a home that uses 70% less energy than a similar new home built to code requirements.
OVERALL. The home embodies the owners’ goals and values while comprehensively enabling thermal comfort, energy efficiency, a vacation respite, and supplementary income.
PROJECT TEAM
ZeroEnergy Design - Architect & Mechanical Designer
A.F. Hultin & Co. - Contractor
Pamet Valley Landscape Design - Landscape & Masonry
Lisa Finch - Original Artwork
European Architectural Supply - Windows
Eric Roth Photography - Photography
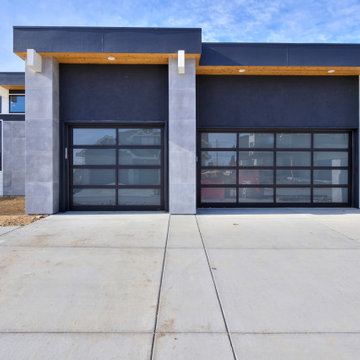
На фото: большой, одноэтажный, черный частный загородный дом в современном стиле с комбинированной облицовкой, плоской крышей, крышей из гибкой черепицы и отделкой доской с нащельником с
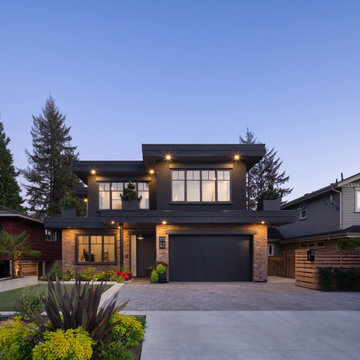
Источник вдохновения для домашнего уюта: двухэтажный, черный частный загородный дом в современном стиле с плоской крышей
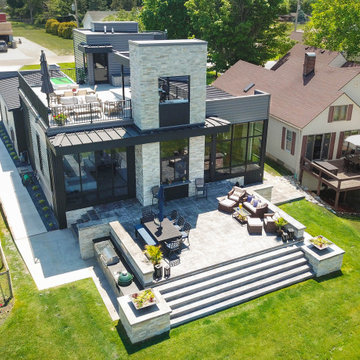
Gorgeous contemporary home sitting on a Northern Indiana resort lake. Built with entertaining in mind; the home hosts a large open great room/kitchen on the main level and an amazing rooftop deck.
Products used: Natural Stone Veneers Platinum Ledgestone and Ramco metal roofing and siding. Landscaping by Linton's.
General Contracting by Martin Bros. Contracting, Inc.; Architectural Design by Helman Sechrist Architecture; Interior Design by Homeowner; Photography by Marie Martin Kinney.
Images are the property of Martin Bros. Contracting, Inc. and may not be used without written consent.
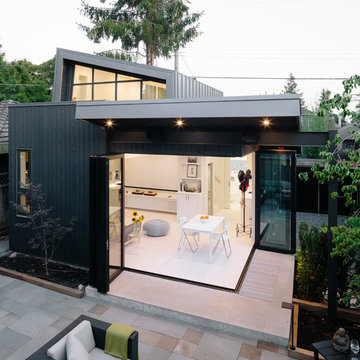
Eyco Building Group
Tanya Schoenroth Interior Design
Christopher Rollett Photography
На фото: маленький, двухэтажный, деревянный, черный дом в современном стиле с плоской крышей и металлической крышей для на участке и в саду
На фото: маленький, двухэтажный, деревянный, черный дом в современном стиле с плоской крышей и металлической крышей для на участке и в саду
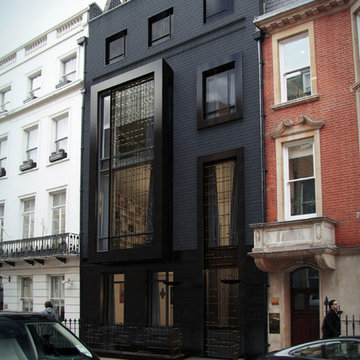
Пример оригинального дизайна: кирпичный, черный дом в современном стиле с плоской крышей
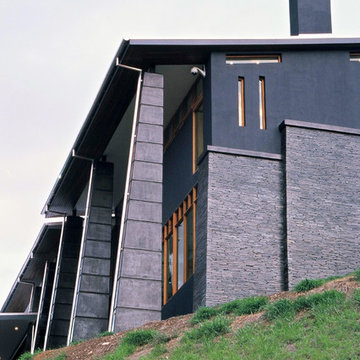
The home is essentially a concrete structure with large concrete columns with buttrice like shapes. This along with the tower and large concrete wall at the entry gives the home a castle like resemblance. Set high on the hill the home looks over the property as if it is a castle looking over it’s territory.
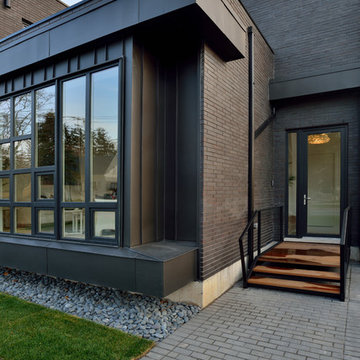
Toronto’s Upside Development completed this contemporary new construction in Otonabee, North York.
Свежая идея для дизайна: большой, двухэтажный, черный дом в современном стиле с комбинированной облицовкой и плоской крышей - отличное фото интерьера
Свежая идея для дизайна: большой, двухэтажный, черный дом в современном стиле с комбинированной облицовкой и плоской крышей - отличное фото интерьера
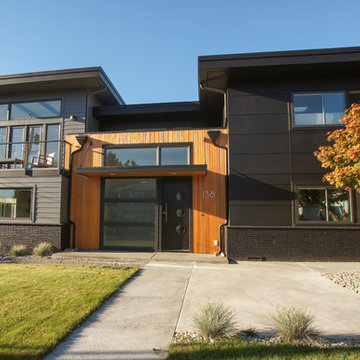
For this family of four, we wanted to create a home that was fun and modern without sacrificing comfort. We peeled off the roof of an existing mid-century home, gutting the first floor (but maintaining some features like the roman brick wainscot) and adding a second story.
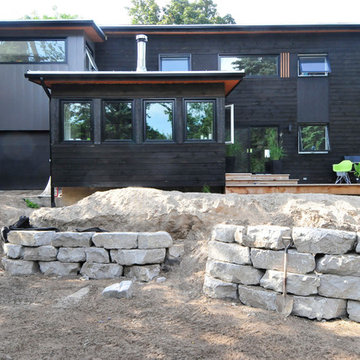
Свежая идея для дизайна: двухэтажный, черный дом среднего размера в современном стиле с облицовкой из металла и плоской крышей - отличное фото интерьера

The remodelling of a ground floor garden flat in northwest London offers the opportunity to revisit the principles of compact living applied in previous designs.
The 54 sqm flat in Willesden Green is dramatically transformed by re-orientating the floor plan towards the open space at the back of the plot. Home office and bedroom are relocated to the front of the property, living accommodations at the back.
The rooms within the outrigger have been opened up and the former extension rebuilt with a higher flat roof, punctured by an elongated light well. The corner glazing directs one’s view towards the sleek limestone garden.
A storage wall with an homogeneous design not only serves multiple functions - from wardrobe to linen cupboard, utility and kitchen -, it also acts as the agent connecting the front and the back of the apartment.
This device also serves to accentuate the stretched floor plan and to give a strong sense of direction to the project.
The combination of bold colours and strong materials result in an interior space with modernist influences yet sombre and elegant and where the statuario marble fireplace becomes an opulent centrepiece with a minimal design.
Красивые черные дома с плоской крышей – 2 716 фото фасадов
15