Красивые большие дома в стиле ретро – 1 744 фото фасадов
Сортировать:
Бюджет
Сортировать:Популярное за сегодня
101 - 120 из 1 744 фото
1 из 3
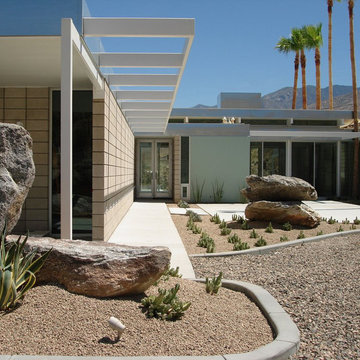
The front approach is understated and carefully planned with a line of low placed eyeball down lights that run in a straight line along the wall , through the house itself and into the back patio- lighting a path that takes the view all through the residence. Exposed steel,concrete block and glass set the vocabulary for the entire residence.
More images on our website: http://www.romero-obeji-interiordesign.com
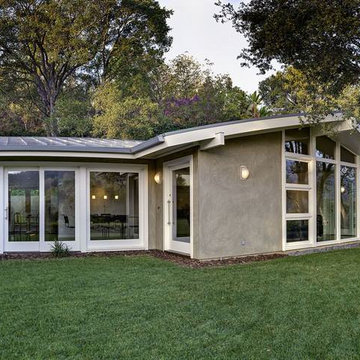
Свежая идея для дизайна: большой, одноэтажный, серый дом в стиле ретро с облицовкой из цементной штукатурки и плоской крышей - отличное фото интерьера
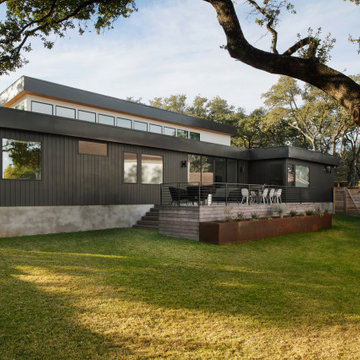
Пример оригинального дизайна: большой, одноэтажный, черный частный загородный дом в стиле ретро с комбинированной облицовкой, плоской крышей, металлической крышей, черной крышей и отделкой доской с нащельником
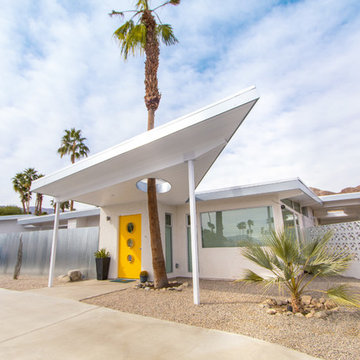
Идея дизайна: большой, одноэтажный, белый частный загородный дом в стиле ретро с облицовкой из цементной штукатурки
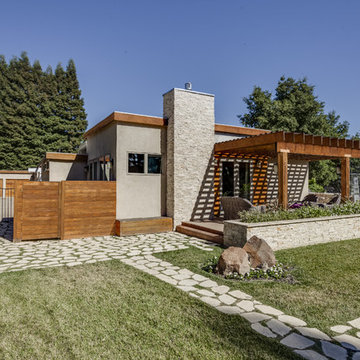
The original design of this late Mid-century Modern house featured a horrifically ugly entry which the owners needed our help to fix. In addition, they wanted to add a master suite, create a home theatre, and remodel the family room. Although they originally considered adding a second floor, our final design resulted in an extension of the house which accentuated its existing linear quality. Our solution to the entry problem included cutting back part of the vaulted roof to allow more light in and adding a cantilevered canopy instead. A new entry bridge crosses a koi pond, and new clerestory windows, stone planters and cedar trim complete the makeover of the previously bland plywood-clad box. The new master suite features 12 foot ceilings, clerestory windows, 8 foot high French doors and a fireplace. The exterior of the addition employs the same pallet of materials as the new façade but with a carefully composed composition of form and proportion. The new family room features the same stone cladding as we used on the exterior.
Photo by Christopher Stark Photography.
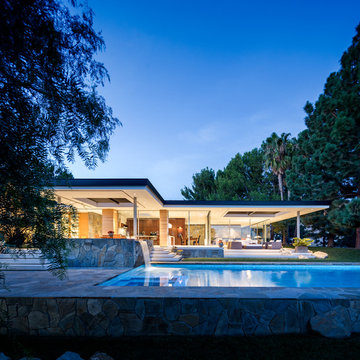
Scott Frances
На фото: одноэтажный, стеклянный, большой, разноцветный частный загородный дом в стиле ретро с плоской крышей с
На фото: одноэтажный, стеклянный, большой, разноцветный частный загородный дом в стиле ретро с плоской крышей с
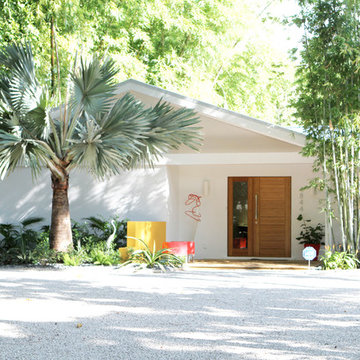
Свежая идея для дизайна: большой, одноэтажный, белый частный загородный дом в стиле ретро с облицовкой из цементной штукатурки и двускатной крышей - отличное фото интерьера
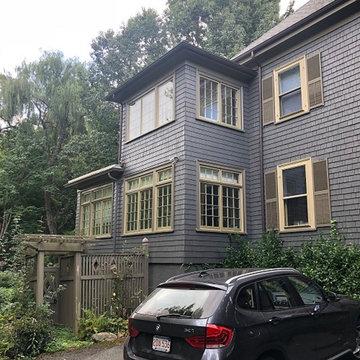
This photo, which shows the tall trees and small shrubs around the house, is a good representation of how paint colors can work well with nature. The gold of the window frames and shutters stand in contrast to the green of the foliage. The charcoal grey works to make the house feel very much as if it belongs to its surroundings.
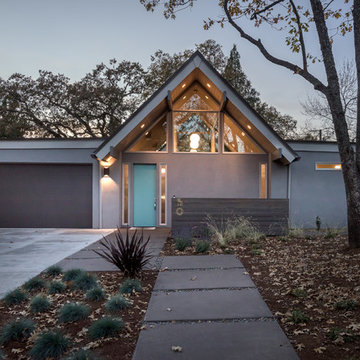
Jesse Smith
Пример оригинального дизайна: большой, одноэтажный, серый частный загородный дом в стиле ретро с облицовкой из цементной штукатурки, двускатной крышей и крышей из гибкой черепицы
Пример оригинального дизайна: большой, одноэтажный, серый частный загородный дом в стиле ретро с облицовкой из цементной штукатурки, двускатной крышей и крышей из гибкой черепицы
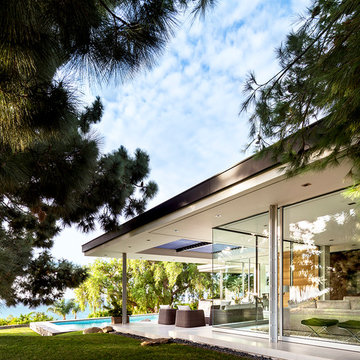
Scott Frances
На фото: одноэтажный, стеклянный, большой, разноцветный частный загородный дом в стиле ретро с плоской крышей с
На фото: одноэтажный, стеклянный, большой, разноцветный частный загородный дом в стиле ретро с плоской крышей с
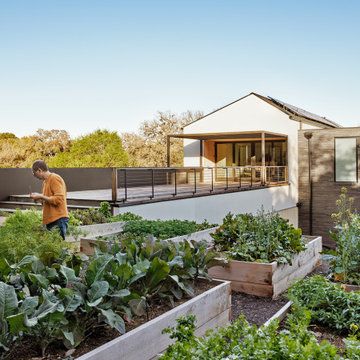
The architecture of the Descendant House emulates the MCM home that was originally on the site. This home was designed for a multi-generational family & includes public and private living areas, as well as a guest casita.
Photo by Casey Dunn
Architecture by MF Architecture
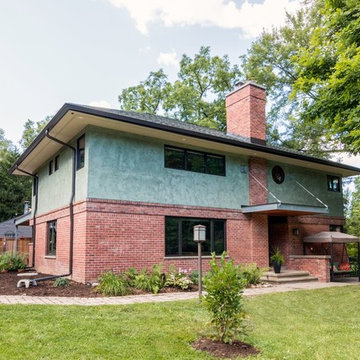
Пример оригинального дизайна: большой, двухэтажный, кирпичный дом в стиле ретро с вальмовой крышей
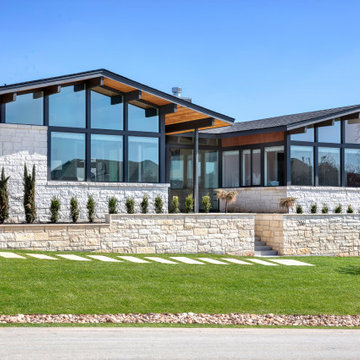
Пример оригинального дизайна: большой, одноэтажный, белый частный загородный дом в стиле ретро с любой облицовкой, вальмовой крышей, крышей из гибкой черепицы и черной крышей
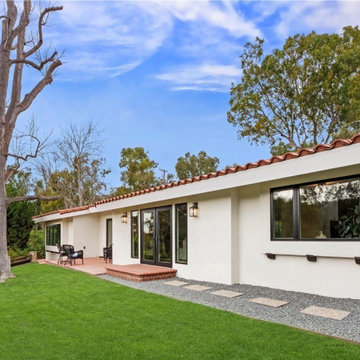
Clad Pella Windows
Источник вдохновения для домашнего уюта: одноэтажный, большой, белый частный загородный дом в стиле ретро с облицовкой из цементной штукатурки, двускатной крышей, черепичной крышей и красной крышей
Источник вдохновения для домашнего уюта: одноэтажный, большой, белый частный загородный дом в стиле ретро с облицовкой из цементной штукатурки, двускатной крышей, черепичной крышей и красной крышей
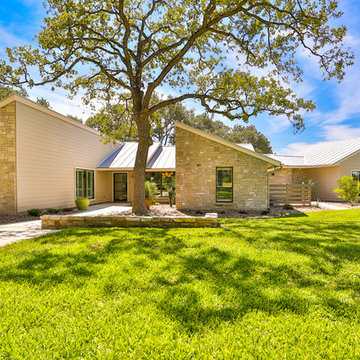
Hill Country Real Estate Photography
Источник вдохновения для домашнего уюта: большой, одноэтажный, бежевый частный загородный дом в стиле ретро с комбинированной облицовкой, односкатной крышей и металлической крышей
Источник вдохновения для домашнего уюта: большой, одноэтажный, бежевый частный загородный дом в стиле ретро с комбинированной облицовкой, односкатной крышей и металлической крышей
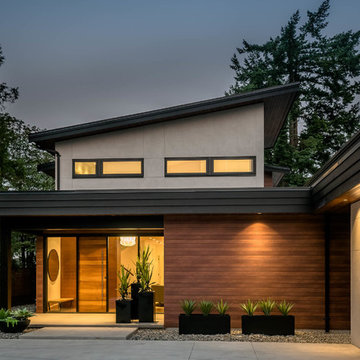
My House Design/Build Team | www.myhousedesignbuild.com | 604-694-6873 | Reuben Krabbe Photography
Пример оригинального дизайна: большой, двухэтажный, бежевый частный загородный дом в стиле ретро с облицовкой из камня, односкатной крышей и крышей из смешанных материалов
Пример оригинального дизайна: большой, двухэтажный, бежевый частный загородный дом в стиле ретро с облицовкой из камня, односкатной крышей и крышей из смешанных материалов
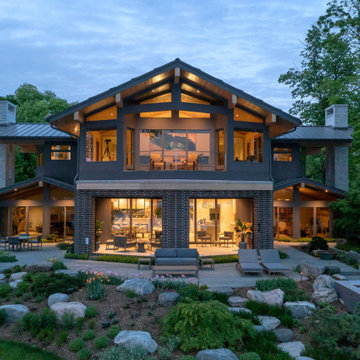
Set on an inland lake in a West Michigan suburb, this masterpiece features the defining characteristics of mid-century modern design. Balance and symmetry pair with splayed roofs, large overhangs, and trapezoid windows to create a model 1950s-60s style. “This home is one of my favorites,” Wayne explained. “The floating rooflines are supported by towering chimneys almost make it epic—it’s going to be an instant classic.”
This home accommodates several of the owner’s passions; living on the lake, their love of automobiles, and hosting parties. A tranquil front courtyard greets guests and is flanked by a pair garages. Around the back, a series of patios provides plenty of spaces to enjoy the lake.
The layout gives preferential views to all of the entertaining spaces which are abundant in this design. Two separate living rooms flank a centrally located, open concept, kitchen and bar which creates an easy flowing living space from foyer to screened porch.
A luxurious and spacious master suite fills the upper level and provides the owners with a much-desired view of the lake without compromising privacy.
Putting an exclamation point on the home and the foyer is a floating, natural wood, stair featuring a glass enclosed wine cellar neatly tucked below the mid-landing.
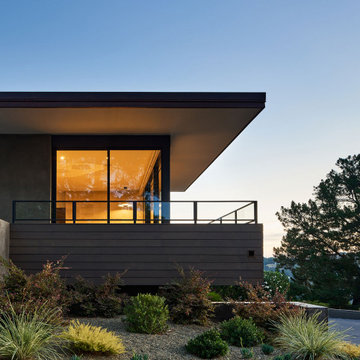
Mid-Century Modern Restoration -
Cantilever balcony with glass railing, mid-century-modern home renovation in Lafayette, California. Photo by Jonathan Mitchell Photography
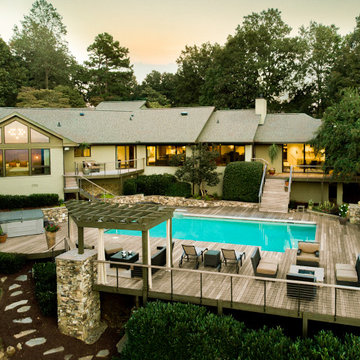
Источник вдохновения для домашнего уюта: большой, одноэтажный, зеленый частный загородный дом в стиле ретро с полувальмовой крышей, крышей из гибкой черепицы и коричневой крышей
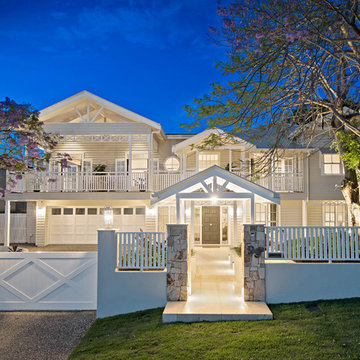
Идея дизайна: большой, двухэтажный, деревянный, бежевый частный загородный дом в стиле ретро с двускатной крышей и металлической крышей
Красивые большие дома в стиле ретро – 1 744 фото фасадов
6