Красивые большие дома в стиле ретро – 1 744 фото фасадов
Сортировать:
Бюджет
Сортировать:Популярное за сегодня
61 - 80 из 1 744 фото
1 из 3

Стильный дизайн: большой, одноэтажный, деревянный, желтый частный загородный дом в стиле ретро с двускатной крышей, крышей из гибкой черепицы, коричневой крышей и отделкой планкеном - последний тренд
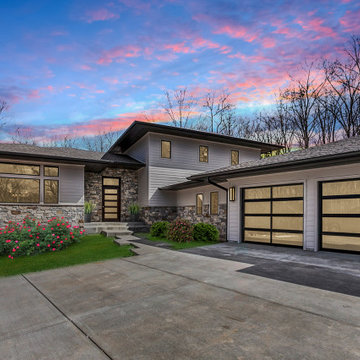
This custom home was desgined using mid-century modern and art deco design features both inside and out. The modern design elements are mixed with pastoral touches both inside and outside.
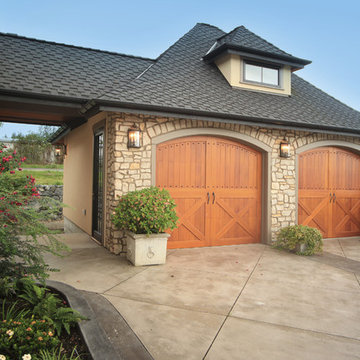
Michael Stadler
Стильный дизайн: бежевый, большой, одноэтажный дом в стиле ретро с облицовкой из цементной штукатурки - последний тренд
Стильный дизайн: бежевый, большой, одноэтажный дом в стиле ретро с облицовкой из цементной штукатурки - последний тренд
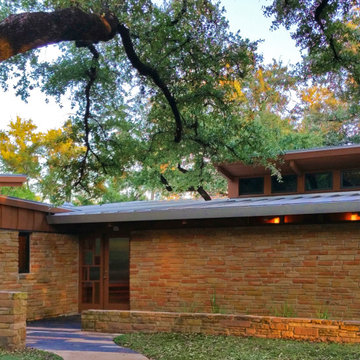
Пример оригинального дизайна: одноэтажный, бежевый, большой частный загородный дом в стиле ретро с облицовкой из камня, односкатной крышей и металлической крышей
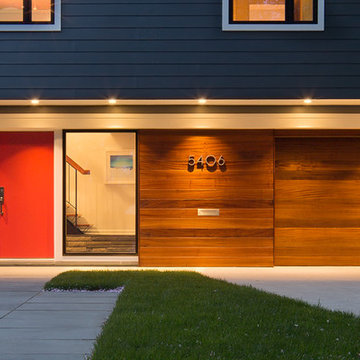
Anice Hoachlander, Hoachlander Davis Photography
Пример оригинального дизайна: большой, серый дом в стиле ретро с разными уровнями, комбинированной облицовкой и двускатной крышей
Пример оригинального дизайна: большой, серый дом в стиле ретро с разными уровнями, комбинированной облицовкой и двускатной крышей
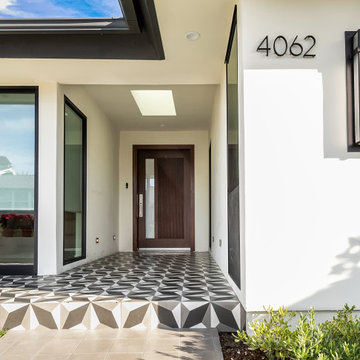
This client has been a client with EdenLA since 2010, and this is one of the projects we have done with them through the years. We are in planning phases now of a historical Spanish stunner in Hancock Park, but more on that later. This home reflected our awesome clients' affinity for the modern. A slight sprucing turned into a full renovation complete with additions of this mid century modern house that was more fitting for their growing family. Working with this client is always truly collaborative and we enjoy the end results immensely. The custom gallery wall in this house was super fun to create and we love the faith our clients place in us.
__
Design by Eden LA Interiors
Photo by Kim Pritchard Photography
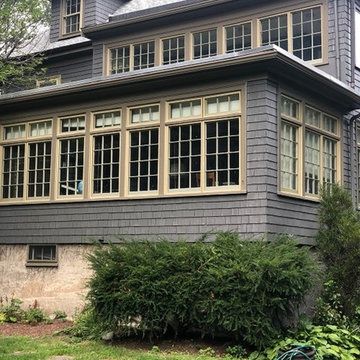
This photo shows the shingle siding, gold trims and white roof with more clarity. You can also see how the stone below the siding still looks very natural and draws the bushes and the house together. The stone, like the wood in previous pictures, compliments the owner’s color choice.
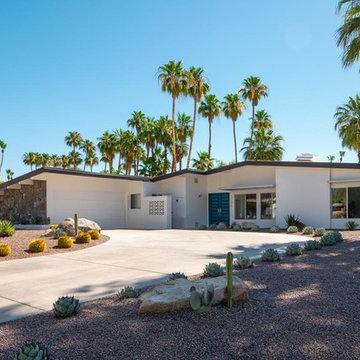
Front Elevation, Lance Gerber Studios
Идея дизайна: большой, одноэтажный, белый частный загородный дом в стиле ретро с облицовкой из цементной штукатурки, двускатной крышей и крышей из смешанных материалов
Идея дизайна: большой, одноэтажный, белый частный загородный дом в стиле ретро с облицовкой из цементной штукатурки, двускатной крышей и крышей из смешанных материалов
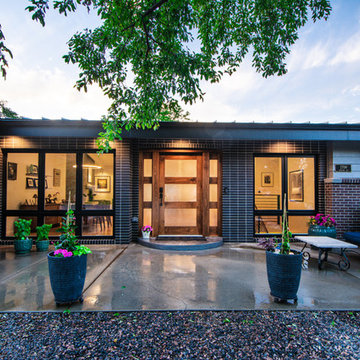
Attractive mid-century modern home built in 1957.
Scope of work for this design/build remodel included reworking the space for an open floor plan, making this home feel modern while keeping some of the homes original charm. We completely reconfigured the entry and stair case, moved walls and installed a free span ridge beam to allow for an open concept. Some of the custom features were 2 sided fireplace surround, new metal railings with a walnut cap, a hand crafted walnut door surround, and last but not least a big beautiful custom kitchen with an enormous island. Exterior work included a new metal roof, siding and new windows.
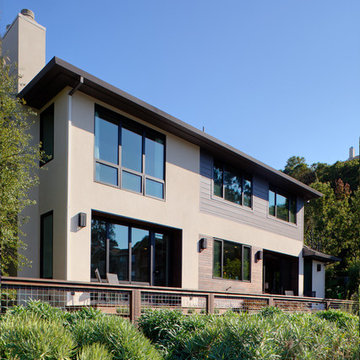
Идея дизайна: большой, двухэтажный, бежевый частный загородный дом в стиле ретро с облицовкой из цементной штукатурки, вальмовой крышей и крышей из гибкой черепицы
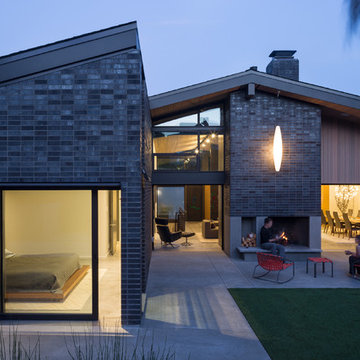
Exterior terraces are concrete, an extension of interior floors. Exterior fireplace is wood-burning, interior is gas.
Пример оригинального дизайна: большой, двухэтажный, кирпичный, черный дом в стиле ретро с двускатной крышей
Пример оригинального дизайна: большой, двухэтажный, кирпичный, черный дом в стиле ретро с двускатной крышей
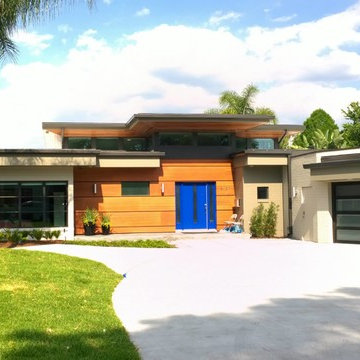
Источник вдохновения для домашнего уюта: большой, одноэтажный, кирпичный, белый частный загородный дом в стиле ретро с плоской крышей
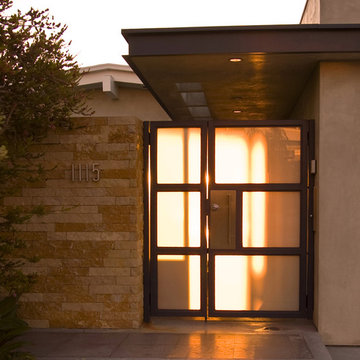
Entry Gate
На фото: большой, одноэтажный, бежевый частный загородный дом в стиле ретро с облицовкой из цементной штукатурки и двускатной крышей с
На фото: большой, одноэтажный, бежевый частный загородный дом в стиле ретро с облицовкой из цементной штукатурки и двускатной крышей с
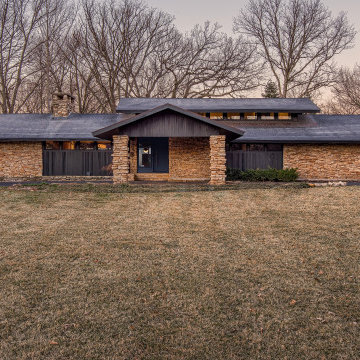
Идея дизайна: большой, двухэтажный, черный частный загородный дом в стиле ретро с облицовкой из камня, двускатной крышей, крышей из гибкой черепицы и коричневой крышей
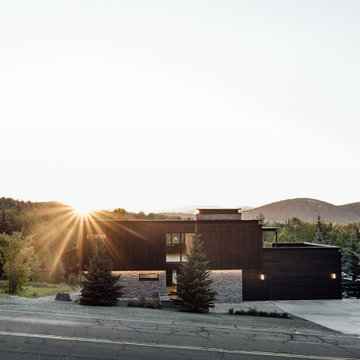
The exterior façade of the home is reminiscent of the 50’s with its mixed material aesthetic. The stacked stone veneer is complimented with the Shou Sugi Ban siding. The burned wood finish is an ancient Japanese technique that chars the wood, essentially wrapping it in carbon, adding protection and durability against mold, insects, and moisture related decay. This impressive burned wood finish is not only an indelible product but eye-catching as well. The horizontal and vertical orientation of the wood planks further emphasize the width and height of the structure. The subtle play of each material is simplistic and functional.
The home is able to take full advantage of views with the use of Glo’s A7 triple pane windows and doors. The energy-efficient series boasts triple pane glazing, a larger thermal break, high-performance spacers, and multiple air-seals. The large picture windows frame the landscape while maintaining comfortable interior temperatures year-round. The strategically placed operable windows throughout the residence offer cross-ventilation and a visual connection to the sweeping views of Utah. The modern hardware and color selection of the windows are not only aesthetically exceptional, but remain true to the mid-century modern design.
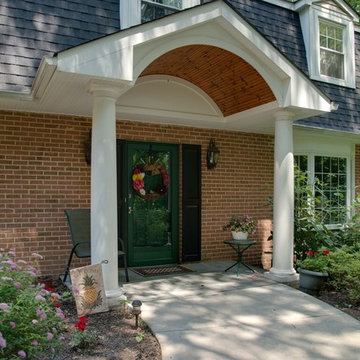
Источник вдохновения для домашнего уюта: большой, двухэтажный, кирпичный, коричневый частный загородный дом в стиле ретро с двускатной крышей и крышей из гибкой черепицы
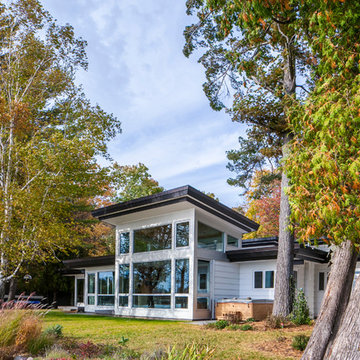
На фото: белый, большой дом в стиле ретро с облицовкой из винила, разными уровнями и плоской крышей с
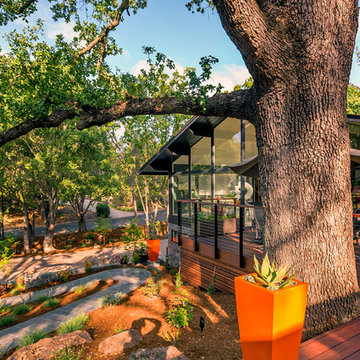
Ammirato Construction
Beautiful use of bluestone on the ground and steps of the extended patio area.
Идея дизайна: большой, двухэтажный, серый частный загородный дом в стиле ретро с комбинированной облицовкой, двускатной крышей и крышей из гибкой черепицы
Идея дизайна: большой, двухэтажный, серый частный загородный дом в стиле ретро с комбинированной облицовкой, двускатной крышей и крышей из гибкой черепицы
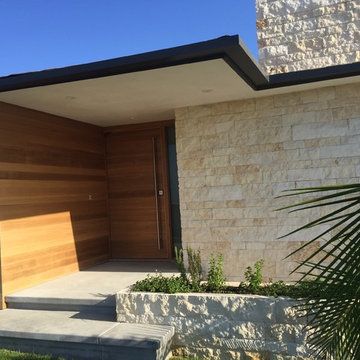
На фото: большой, одноэтажный, бежевый дом в стиле ретро с облицовкой из камня и плоской крышей
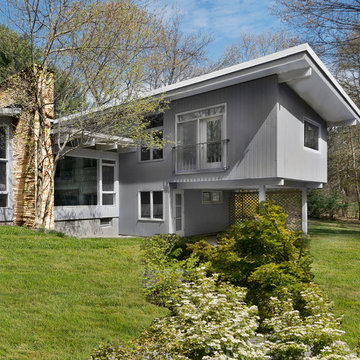
This remodel of a mid century gem is located in the town of Lincoln, MA a hot bed of modernist homes inspired by Gropius’ own house built nearby in the 1940’s. By the time the house was built, modernism had evolved from the Gropius era, to incorporate the rural vibe of Lincoln with spectacular exposed wooden beams and deep overhangs.
The design rejects the traditional New England house with its enclosing wall and inward posture. The low pitched roofs, open floor plan, and large windows openings connect the house to nature to make the most of its rural setting.
Photo by: Nat Rae Photography
Красивые большие дома в стиле ретро – 1 744 фото фасадов
4