Красивые большие дома в стиле ретро – 1 744 фото фасадов
Сортировать:
Бюджет
Сортировать:Популярное за сегодня
21 - 40 из 1 744 фото
1 из 3
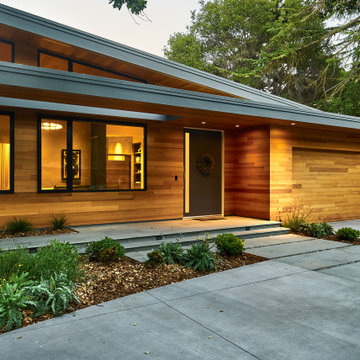
Идея дизайна: большой, одноэтажный, коричневый частный загородный дом в стиле ретро с односкатной крышей и черной крышей
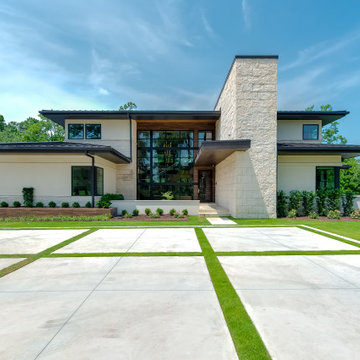
The home’s design grew organically by the crossing of water, influenced by a nearby bridge linking the tree-lined property to the surrounding golf course. The design was also inspired by the Mid-Century architecture of Florida’s Golden Beach and the revival of the idioms associated with that movement. Exploring the intersection of architecture and place and context and creativity, the project’s sensitivity to the surrounding environment is expressed with a proliferate use of natural elements — like stacked white stone facades and support columns — further smudging the edges between exterior and interior.
Water surrounds the home; a koi pond and trickling fountains create a soothing entry. Inside, expansive plate glass walls and windows welcome the outdoors. Full-length windows double as folding partition doors and when peeled back, open the living room to the lanai, and pool deck while simultaneously providing a bridge between indoor and outdoor living. An open stair floats to a second floor catwalk that links north and south bedroom wings, and both contribute to the soaring volume of the interior spaces.
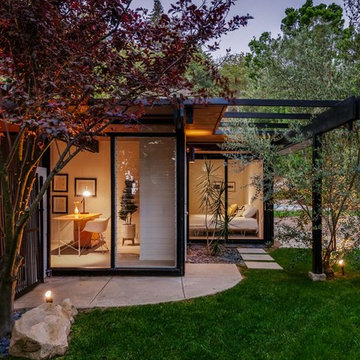
Источник вдохновения для домашнего уюта: большой, одноэтажный, деревянный, белый частный загородный дом в стиле ретро
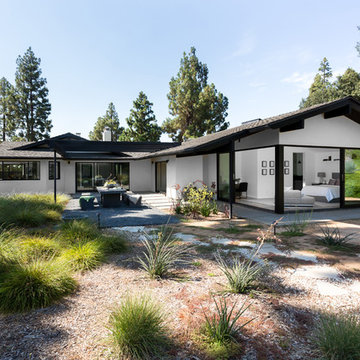
Outdoor dining area with pergola. Bedroom at right with recreation at rear with landscape. Photo by Clark Dugger
Свежая идея для дизайна: большой, одноэтажный, белый частный загородный дом в стиле ретро с двускатной крышей и крышей из гибкой черепицы - отличное фото интерьера
Свежая идея для дизайна: большой, одноэтажный, белый частный загородный дом в стиле ретро с двускатной крышей и крышей из гибкой черепицы - отличное фото интерьера
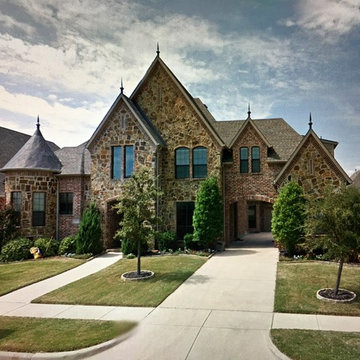
4100 square foot custom home. Very open plan, 5 bedrooms, 4 baths, plus office, plus movie room. This home has it all
Пример оригинального дизайна: большой, двухэтажный, бежевый частный загородный дом в стиле ретро с облицовкой из камня
Пример оригинального дизайна: большой, двухэтажный, бежевый частный загородный дом в стиле ретро с облицовкой из камня

The homeowner had previously updated their mid-century home to match their Prairie-style preferences - completing the Kitchen, Living and DIning Rooms. This project included a complete redesign of the Bedroom wing, including Master Bedroom Suite, guest Bedrooms, and 3 Baths; as well as the Office/Den and Dining Room, all to meld the mid-century exterior with expansive windows and a new Prairie-influenced interior. Large windows (existing and new to match ) let in ample daylight and views to their expansive gardens.
Photography by homeowner.
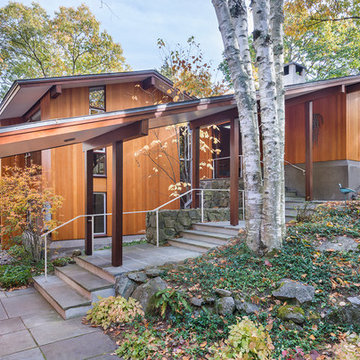
This house west of Boston was originally designed in 1958 by the great New England modernist, Henry Hoover. He built his own modern home in Lincoln in 1937, the year before the German émigré Walter Gropius built his own world famous house only a few miles away. By the time this 1958 house was built, Hoover had matured as an architect; sensitively adapting the house to the land and incorporating the clients wish to recreate the indoor-outdoor vibe of their previous home in Hawaii.
The house is beautifully nestled into its site. The slope of the roof perfectly matches the natural slope of the land. The levels of the house delicately step down the hill avoiding the granite ledge below. The entry stairs also follow the natural grade to an entry hall that is on a mid level between the upper main public rooms and bedrooms below. The living spaces feature a south- facing shed roof that brings the sun deep in to the home. Collaborating closely with the homeowner and general contractor, we freshened up the house by adding radiant heat under the new purple/green natural cleft slate floor. The original interior and exterior Douglas fir walls were stripped and refinished.
Photo by: Nat Rea Photography

mid-century design with organic feel for the lake and surrounding mountains
На фото: большой, одноэтажный, зеленый частный загородный дом в стиле ретро с комбинированной облицовкой, двускатной крышей, крышей из гибкой черепицы, коричневой крышей и отделкой доской с нащельником
На фото: большой, одноэтажный, зеленый частный загородный дом в стиле ретро с комбинированной облицовкой, двускатной крышей, крышей из гибкой черепицы, коричневой крышей и отделкой доской с нащельником

Источник вдохновения для домашнего уюта: большой, двухэтажный, черный частный загородный дом в стиле ретро с облицовкой из камня, вальмовой крышей, крышей из гибкой черепицы, коричневой крышей и отделкой планкеном

Upper IPE deck with cable railing and covered space below with bluestone clad fireplace, outdoor kitchen, and infratec heaters. Belgard Melville Tandem block wall with 2x2 porcelain pavers, a putting green, hot tub and metal fire pit.
Sherwin Williams Iron Ore paint color
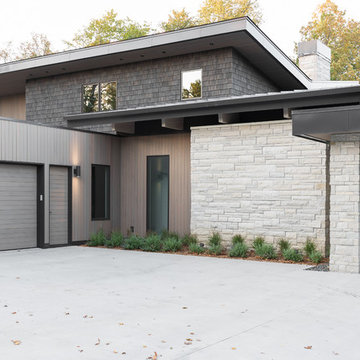
ORIJIN STONE'S Alder™ Limestone veneer adds organic texture to this modern - yet cozy - northern lake retreat. Designed with layered neutral materials and refreshing design, the substantial stone element adds dimension and timeless character.
Architect: Peterssen Keller
Builder: Elevation Homes
Designer: Studio McGee
Photographer: Lucy Call
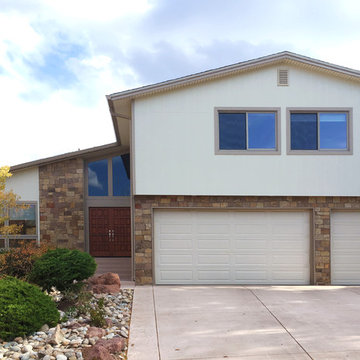
Стильный дизайн: большой, бежевый частный загородный дом в стиле ретро с разными уровнями и комбинированной облицовкой - последний тренд

Scott Frances
Свежая идея для дизайна: большой, одноэтажный, стеклянный, разноцветный частный загородный дом в стиле ретро с плоской крышей - отличное фото интерьера
Свежая идея для дизайна: большой, одноэтажный, стеклянный, разноцветный частный загородный дом в стиле ретро с плоской крышей - отличное фото интерьера
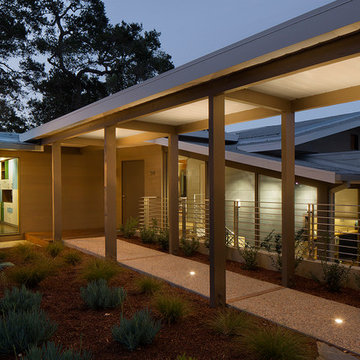
Eric Rorer
Стильный дизайн: большой, двухэтажный, серый дом в стиле ретро с комбинированной облицовкой и двускатной крышей - последний тренд
Стильный дизайн: большой, двухэтажный, серый дом в стиле ретро с комбинированной облицовкой и двускатной крышей - последний тренд
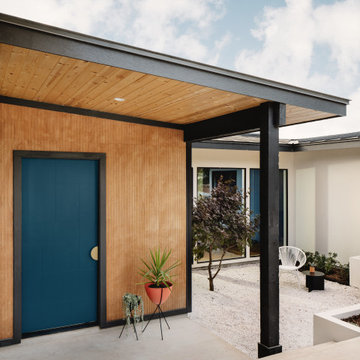
Our Austin studio decided to go bold with this project by ensuring that each space had a unique identity in the Mid-Century Modern style bathroom, butler's pantry, and mudroom. We covered the bathroom walls and flooring with stylish beige and yellow tile that was cleverly installed to look like two different patterns. The mint cabinet and pink vanity reflect the mid-century color palette. The stylish knobs and fittings add an extra splash of fun to the bathroom.
The butler's pantry is located right behind the kitchen and serves multiple functions like storage, a study area, and a bar. We went with a moody blue color for the cabinets and included a raw wood open shelf to give depth and warmth to the space. We went with some gorgeous artistic tiles that create a bold, intriguing look in the space.
In the mudroom, we used siding materials to create a shiplap effect to create warmth and texture – a homage to the classic Mid-Century Modern design. We used the same blue from the butler's pantry to create a cohesive effect. The large mint cabinets add a lighter touch to the space.
---
Project designed by the Atomic Ranch featured modern designers at Breathe Design Studio. From their Austin design studio, they serve an eclectic and accomplished nationwide clientele including in Palm Springs, LA, and the San Francisco Bay Area.
For more about Breathe Design Studio, see here: https://www.breathedesignstudio.com/
To learn more about this project, see here: https://www.breathedesignstudio.com/atomic-ranch
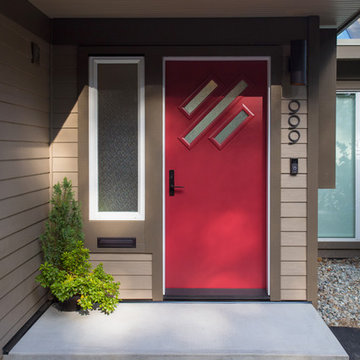
My House Design/Build Team | www.myhousedesignbuild.com | 604-694-6873 | Duy Nguyen Photography
На фото: большой, двухэтажный, коричневый частный загородный дом в стиле ретро с комбинированной облицовкой и крышей из гибкой черепицы
На фото: большой, двухэтажный, коричневый частный загородный дом в стиле ретро с комбинированной облицовкой и крышей из гибкой черепицы
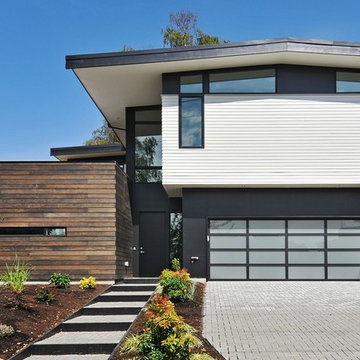
Beautiful modern home. Professionally landscaped.
Свежая идея для дизайна: большой, двухэтажный, деревянный, белый частный загородный дом в стиле ретро - отличное фото интерьера
Свежая идея для дизайна: большой, двухэтажный, деревянный, белый частный загородный дом в стиле ретро - отличное фото интерьера

This mid-century modern was a full restoration back to this home's former glory. New cypress siding was installed to match the home's original appearance. New windows with period correct mulling and details were installed throughout the home.
Photo credit - Inspiro 8 Studios
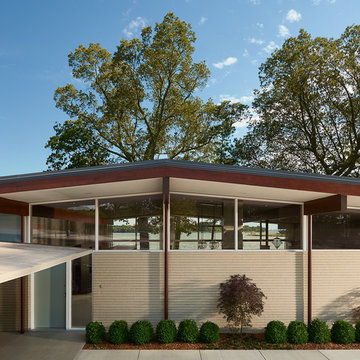
Photography: Anice Hoachlander, Hoachlander Davis Photography.
Свежая идея для дизайна: большой, одноэтажный, кирпичный, бежевый частный загородный дом в стиле ретро - отличное фото интерьера
Свежая идея для дизайна: большой, одноэтажный, кирпичный, бежевый частный загородный дом в стиле ретро - отличное фото интерьера

This dramatic facade evokes a sense of Hollywood glamour.
На фото: большой, двухэтажный, бежевый частный загородный дом в стиле ретро с облицовкой из бетона с
На фото: большой, двухэтажный, бежевый частный загородный дом в стиле ретро с облицовкой из бетона с
Красивые большие дома в стиле ретро – 1 744 фото фасадов
2