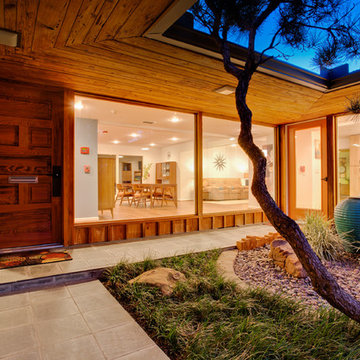Красивые большие дома в стиле ретро – 1 744 фото фасадов
Сортировать:
Бюджет
Сортировать:Популярное за сегодня
41 - 60 из 1 744 фото
1 из 3
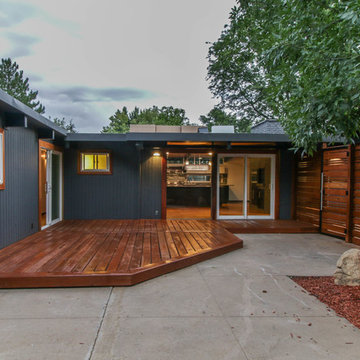
We added redwood framing around all of the doors and windows to create a striking balance between the gray exterior color and the new fence and deck.
Photo by Adrian Kinney
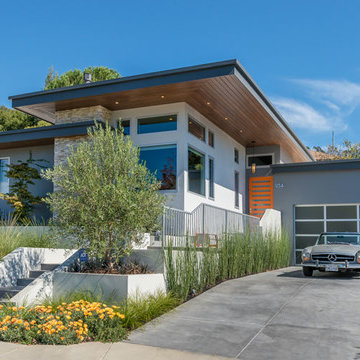
Пример оригинального дизайна: большой, одноэтажный, серый частный загородный дом в стиле ретро с облицовкой из цементной штукатурки и плоской крышей

Mid Century Modern Exterior Mood Board
Свежая идея для дизайна: большой, одноэтажный, черный частный загородный дом в стиле ретро с облицовкой из камня и черной крышей - отличное фото интерьера
Свежая идея для дизайна: большой, одноэтажный, черный частный загородный дом в стиле ретро с облицовкой из камня и черной крышей - отличное фото интерьера
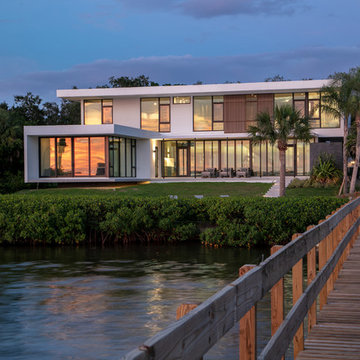
SeaThru is a new, waterfront, modern home. SeaThru was inspired by the mid-century modern homes from our area, known as the Sarasota School of Architecture.
This homes designed to offer more than the standard, ubiquitous rear-yard waterfront outdoor space. A central courtyard offer the residents a respite from the heat that accompanies west sun, and creates a gorgeous intermediate view fro guest staying in the semi-attached guest suite, who can actually SEE THROUGH the main living space and enjoy the bay views.
Noble materials such as stone cladding, oak floors, composite wood louver screens and generous amounts of glass lend to a relaxed, warm-contemporary feeling not typically common to these types of homes.
Photos by Ryan Gamma Photography
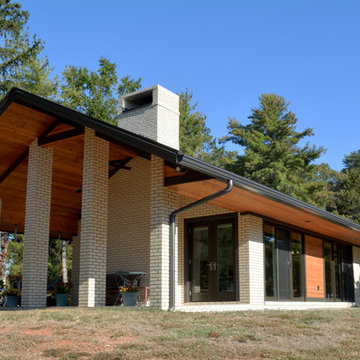
Addition is an In-Law suite that can double as a pool house or guest suite. Massing, details and materials match the existing home to make the addition look like it was always here. New cedar siding and accents help to update the facade of the existing home.
Photos By: Kimberly Kerl, Kustom Home Design. All rights reserved

На фото: большой, одноэтажный, деревянный, черный частный загородный дом в стиле ретро с крышей из гибкой черепицы, черной крышей и односкатной крышей с
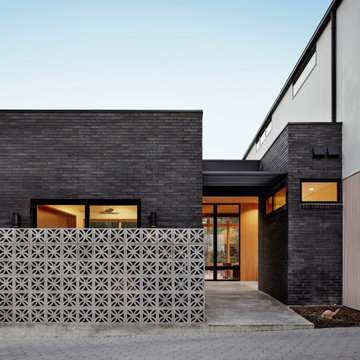
The architecture of the Descendant House emulates the MCM home that was originally on the site. This home was designed for a multi-generational family & includes public and private living areas, as well as a guest casita.
Photo by Casey Dunn
Architecture by MF Architecture
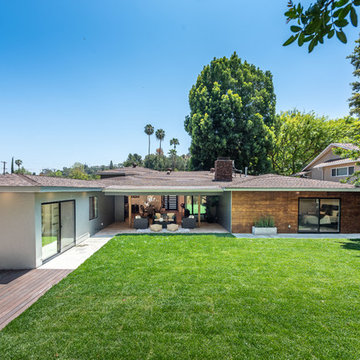
Located in Studio City's Wrightwood Estates, Levi Construction’s latest residency is a two-story mid-century modern home that was re-imagined and extensively remodeled with a designer’s eye for detail, beauty and function. Beautifully positioned on a 9,600-square-foot lot with approximately 3,000 square feet of perfectly-lighted interior space. The open floorplan includes a great room with vaulted ceilings, gorgeous chef’s kitchen featuring Viking appliances, a smart WiFi refrigerator, and high-tech, smart home technology throughout. There are a total of 5 bedrooms and 4 bathrooms. On the first floor there are three large bedrooms, three bathrooms and a maid’s room with separate entrance. A custom walk-in closet and amazing bathroom complete the master retreat. The second floor has another large bedroom and bathroom with gorgeous views to the valley. The backyard area is an entertainer’s dream featuring a grassy lawn, covered patio, outdoor kitchen, dining pavilion, seating area with contemporary fire pit and an elevated deck to enjoy the beautiful mountain view.
Project designed and built by
Levi Construction
http://www.leviconstruction.com/
Levi Construction is specialized in designing and building custom homes, room additions, and complete home remodels. Contact us today for a quote.
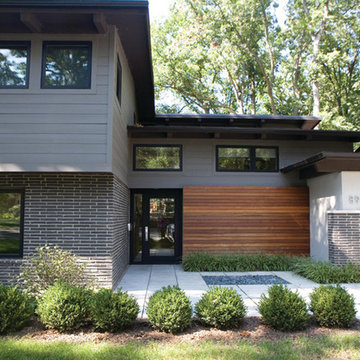
На фото: большой, двухэтажный, серый дом в стиле ретро с комбинированной облицовкой и плоской крышей
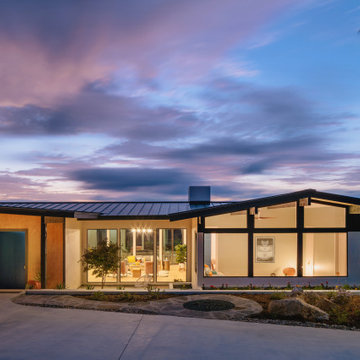
Our Austin studio decided to go bold with this project by ensuring that each space had a unique identity in the Mid-Century Modern style bathroom, butler's pantry, and mudroom. We covered the bathroom walls and flooring with stylish beige and yellow tile that was cleverly installed to look like two different patterns. The mint cabinet and pink vanity reflect the mid-century color palette. The stylish knobs and fittings add an extra splash of fun to the bathroom.
The butler's pantry is located right behind the kitchen and serves multiple functions like storage, a study area, and a bar. We went with a moody blue color for the cabinets and included a raw wood open shelf to give depth and warmth to the space. We went with some gorgeous artistic tiles that create a bold, intriguing look in the space.
In the mudroom, we used siding materials to create a shiplap effect to create warmth and texture – a homage to the classic Mid-Century Modern design. We used the same blue from the butler's pantry to create a cohesive effect. The large mint cabinets add a lighter touch to the space.
---
Project designed by the Atomic Ranch featured modern designers at Breathe Design Studio. From their Austin design studio, they serve an eclectic and accomplished nationwide clientele including in Palm Springs, LA, and the San Francisco Bay Area.
For more about Breathe Design Studio, see here: https://www.breathedesignstudio.com/
To learn more about this project, see here: https://www.breathedesignstudio.com/atomic-ranch
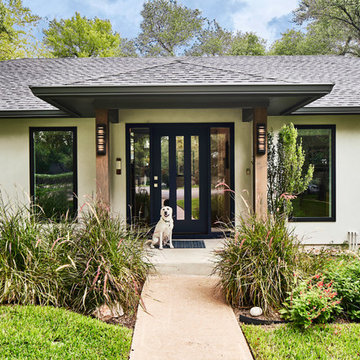
photo credit Matthew Niemann
Идея дизайна: большой, одноэтажный, серый частный загородный дом в стиле ретро с облицовкой из цементной штукатурки, вальмовой крышей и крышей из гибкой черепицы
Идея дизайна: большой, одноэтажный, серый частный загородный дом в стиле ретро с облицовкой из цементной штукатурки, вальмовой крышей и крышей из гибкой черепицы
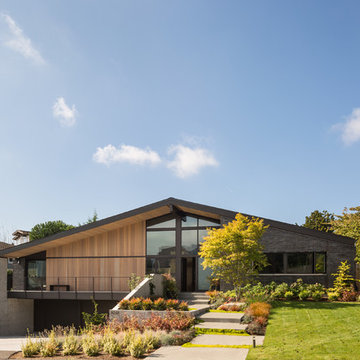
Landscaping was carefully integrated with the design of the house.
Свежая идея для дизайна: большой, двухэтажный, кирпичный, черный дом в стиле ретро с двускатной крышей - отличное фото интерьера
Свежая идея для дизайна: большой, двухэтажный, кирпичный, черный дом в стиле ретро с двускатной крышей - отличное фото интерьера
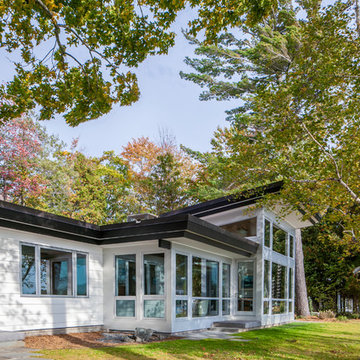
Пример оригинального дизайна: белый, большой дом в стиле ретро с облицовкой из винила, разными уровнями и плоской крышей
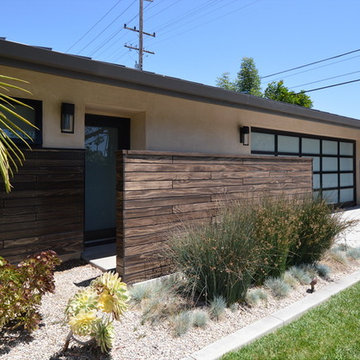
Jeff Jeannette, Jeannette Architects
Идея дизайна: большой, одноэтажный, бежевый дом в стиле ретро с облицовкой из цементной штукатурки
Идея дизайна: большой, одноэтажный, бежевый дом в стиле ретро с облицовкой из цементной штукатурки
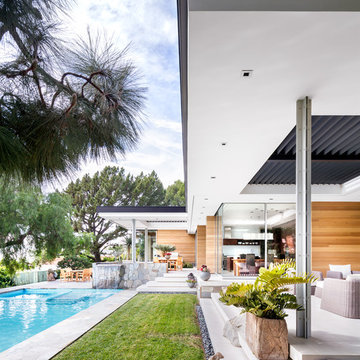
Scott Frances
Идея дизайна: одноэтажный, стеклянный, большой, разноцветный частный загородный дом в стиле ретро
Идея дизайна: одноэтажный, стеклянный, большой, разноцветный частный загородный дом в стиле ретро
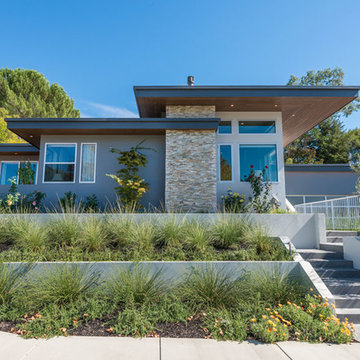
Идея дизайна: большой, одноэтажный, серый частный загородный дом в стиле ретро с облицовкой из цементной штукатурки и плоской крышей

Using a variety of hardscaping materials (wood, tile, rock, gravel and concrete) creates movement and interest in the landscape. The accordion doors on the left side of the tiled patio open completely--and in two different directions--thus opening the secondary dwelling unit entirely to the outdoors.
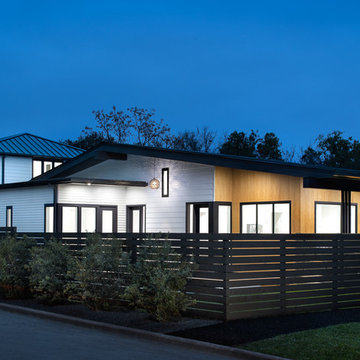
Photography By : Piston Design, Paul Finkel
Идея дизайна: большой, двухэтажный, деревянный, белый частный загородный дом в стиле ретро с вальмовой крышей и металлической крышей
Идея дизайна: большой, двухэтажный, деревянный, белый частный загородный дом в стиле ретро с вальмовой крышей и металлической крышей
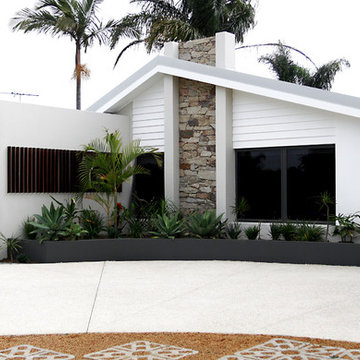
Photographed by Laura Condon
На фото: одноэтажный, большой, белый дом в стиле ретро с двускатной крышей
На фото: одноэтажный, большой, белый дом в стиле ретро с двускатной крышей
Красивые большие дома в стиле ретро – 1 744 фото фасадов
3
