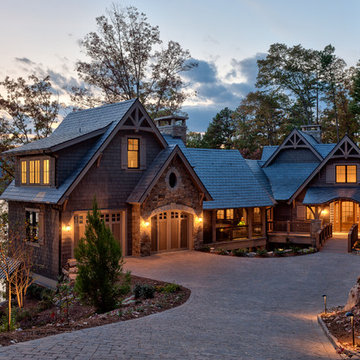Красивые большие дома в классическом стиле – 40 782 фото фасадов
Сортировать:
Бюджет
Сортировать:Популярное за сегодня
141 - 160 из 40 782 фото
1 из 4
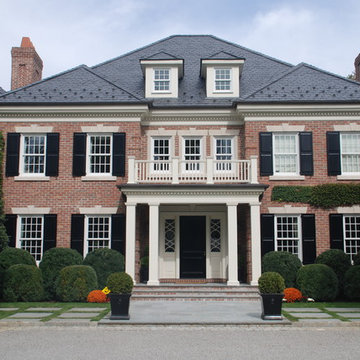
Brad DeMotte
Свежая идея для дизайна: большой, двухэтажный, кирпичный, красный частный загородный дом в классическом стиле с вальмовой крышей - отличное фото интерьера
Свежая идея для дизайна: большой, двухэтажный, кирпичный, красный частный загородный дом в классическом стиле с вальмовой крышей - отличное фото интерьера
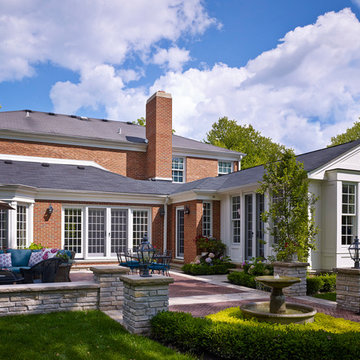
Middlefork was retained to update and revitalize this North Shore home to a family of six.
The primary goal of this project was to update and expand the home's small, eat-in kitchen. The existing space was gutted and a 1,500-square-foot addition was built to house a gourmet kitchen, connected breakfast room, fireside seating, butler's pantry, and a small office.
The family desired nice, timeless spaces that were also durable and family-friendly. As such, great consideration was given to the interior finishes. The 10' kitchen island, for instance, is a solid slab of white velvet quartzite, selected for its ability to withstand mustard, ketchup and finger-paint. There are shorter, walnut extensions off either end of the island that support the children's involvement in meal preparation and crafts. Low-maintenance Atlantic Blue Stone was selected for the perimeter counters.
The scope of this phase grew to include re-trimming the front façade and entry to emphasize the Georgian detailing of the home. In addition, the balance of the first floor was gutted; existing plumbing and electrical systems were updated; all windows were replaced; two powder rooms were updated; a low-voltage distribution system for HDTV and audio was added; and, the interior of the home was re-trimmed. Two new patios were also added, providing outdoor areas for entertaining, dining and cooking.
Tom Harris, Hedrich Blessing
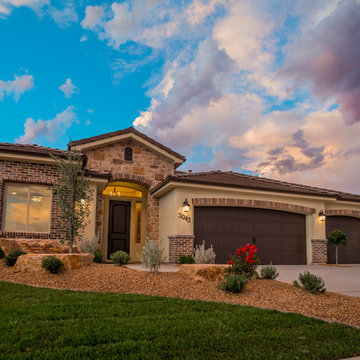
This home is our current model for our community, Tupelo Estates. A large covered porch invites you into this well appointed comfortable home. The joined great room and dining room make for perfect family time or entertaining. The workable kitchen features an island and corner pantry. Separated from the other three bedrooms, the master suite is complete with vaulted ceilings and two walk in closets. This cozy home has everything you need to enjoy the great life style offered at Tupelo Estates.
Jeremiah Barber
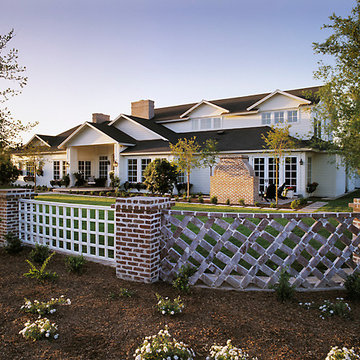
The Arts and Crafts movement of the early 1900's characterizes this picturesque home located in the charming Phoenix neighborhood of Arcadia. Showcasing expert craftsmanship and fine detailing, architect C.P. Drewett, AIA, NCARB, designed a home that not only expresses the Arts and Crafts design palette beautifully, but also captures the best elements of modern living and Arizona's indoor/outdoor lifestyle.
Project Details:
Architect // C.P. Drewett, AIA, NCARB, Drewett Works, Scottsdale, AZ
Builder // Sonora West Development, Scottsdale, AZ
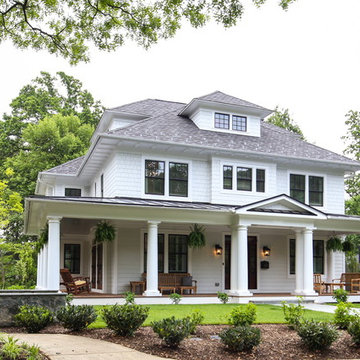
Свежая идея для дизайна: белый, двухэтажный, большой дом в классическом стиле с комбинированной облицовкой и вальмовой крышей - отличное фото интерьера
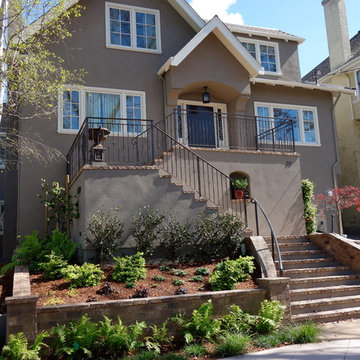
Tamley Architectural Design
Стильный дизайн: трехэтажный, бежевый, большой частный загородный дом в классическом стиле с облицовкой из цементной штукатурки и двускатной крышей - последний тренд
Стильный дизайн: трехэтажный, бежевый, большой частный загородный дом в классическом стиле с облицовкой из цементной штукатурки и двускатной крышей - последний тренд
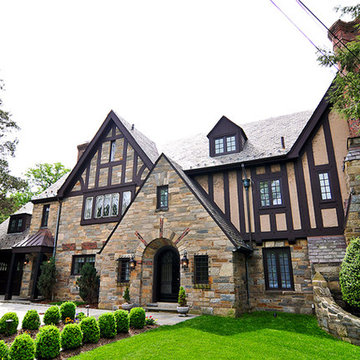
На фото: большой, трехэтажный, бежевый частный загородный дом в классическом стиле с комбинированной облицовкой, двускатной крышей и крышей из гибкой черепицы
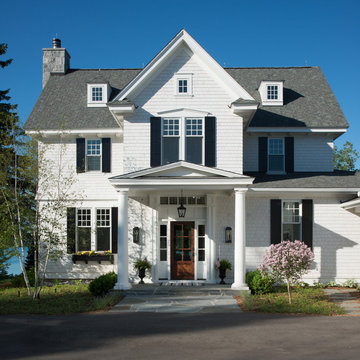
Стильный дизайн: большой, трехэтажный, белый дом в классическом стиле - последний тренд
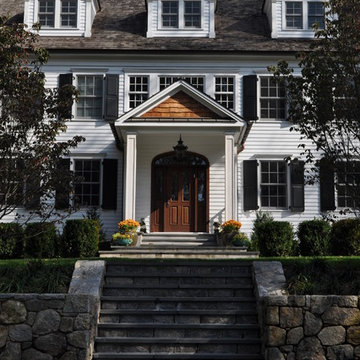
EBA
Свежая идея для дизайна: большой, деревянный, белый дом в классическом стиле - отличное фото интерьера
Свежая идея для дизайна: большой, деревянный, белый дом в классическом стиле - отличное фото интерьера
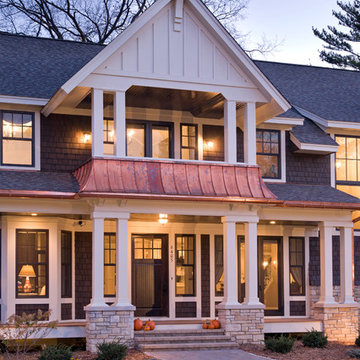
Источник вдохновения для домашнего уюта: большой, трехэтажный, деревянный, коричневый дом в классическом стиле с двускатной крышей
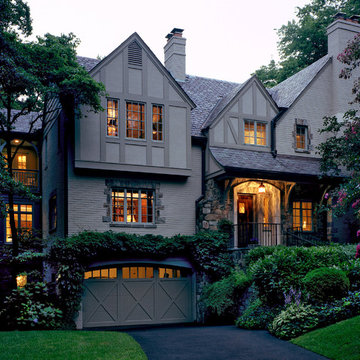
Kenneth M. Wyner Photography
На фото: большой, двухэтажный дом в классическом стиле с комбинированной облицовкой с
На фото: большой, двухэтажный дом в классическом стиле с комбинированной облицовкой с
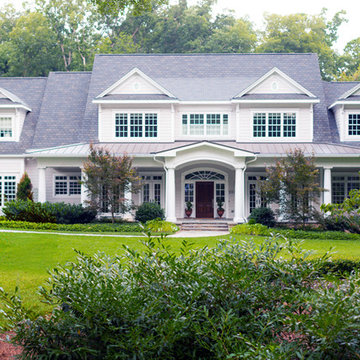
The front elevation of a custom home in Chapel Hill, NC.
Идея дизайна: большой, двухэтажный, серый частный загородный дом в классическом стиле с облицовкой из винила, двускатной крышей и крышей из смешанных материалов
Идея дизайна: большой, двухэтажный, серый частный загородный дом в классическом стиле с облицовкой из винила, двускатной крышей и крышей из смешанных материалов
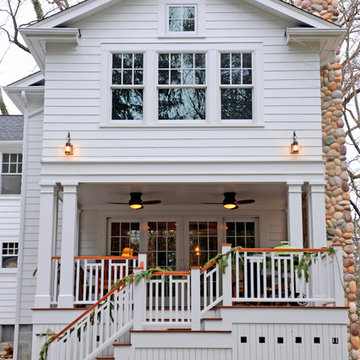
R. B. Shwarz contractors built an addition onto an existing Chagrin Falls home. They added a master suite with bedroom and bathroom, outdoor fireplace, deck, outdoor storage under the deck, and a beautiful white staircase and railings. Photo Credit: Marc Golub
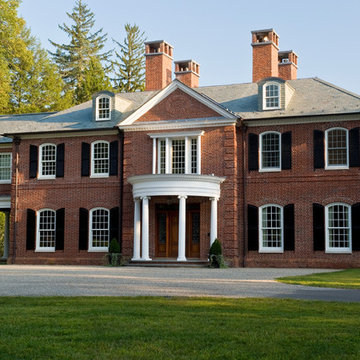
Идея дизайна: кирпичный, большой, двухэтажный, коричневый дом в классическом стиле с двускатной крышей
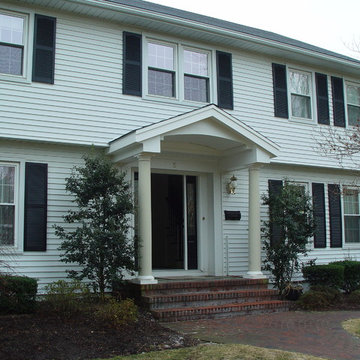
Front entry portico overhang built on existing front landing
Идея дизайна: большой, двухэтажный, белый дом в классическом стиле с облицовкой из винила и двускатной крышей
Идея дизайна: большой, двухэтажный, белый дом в классическом стиле с облицовкой из винила и двускатной крышей
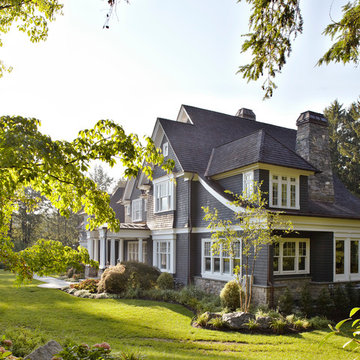
Стильный дизайн: трехэтажный, деревянный, большой, серый дом в классическом стиле с двускатной крышей - последний тренд
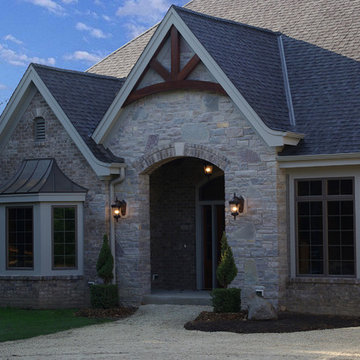
Front exterior in french country design with gable brackets, standing seam metal roof over bump-out, swooped roofs, and garage dormers. Arched stone entry and carriage style garage doors. Weathered wood shingle gable roof.
(Ryan Hainey)
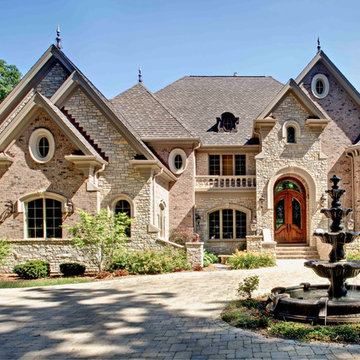
Beautiful Luxury Custom Home Built & Designed by Southampton Builders of St. Charles IL. View our Web Site to See More Great Pictures. Paul Schlismann Photography, Copyright Grasse River Studios, Jonathan Nutt
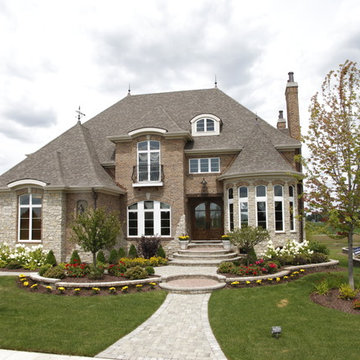
This photo was taken at DJK Custom Homes former model home in Stewart Ridge of Plainfield, Illinois.
На фото: большой, трехэтажный, кирпичный, красный дом в классическом стиле с полувальмовой крышей с
На фото: большой, трехэтажный, кирпичный, красный дом в классическом стиле с полувальмовой крышей с
Красивые большие дома в классическом стиле – 40 782 фото фасадов
8
