Красивые большие дома в классическом стиле – 40 764 фото фасадов
Сортировать:
Бюджет
Сортировать:Популярное за сегодня
81 - 100 из 40 764 фото
1 из 4
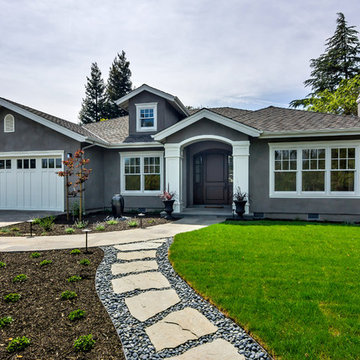
На фото: большой, одноэтажный, серый дом в классическом стиле с облицовкой из цементной штукатурки с
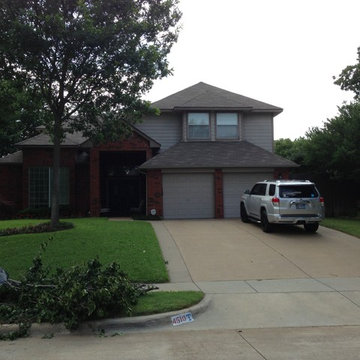
Exterior Painting: Gray multi level brick house before repainting siding and garage doors.
Источник вдохновения для домашнего уюта: большой, кирпичный, серый дом в классическом стиле с разными уровнями
Источник вдохновения для домашнего уюта: большой, кирпичный, серый дом в классическом стиле с разными уровнями
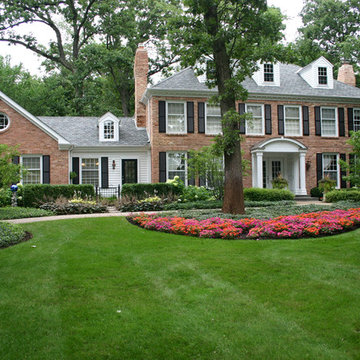
The goal of this project was to provide a lush and vast garden for the new owners of this recently remodeled brick Georgian. Located in Wheaton this acre plus property is surrounded by beautiful Oaks.
Preserving the Oaks became a particular challenge with the ample front walk and generous entertaining spaces the client desired. Under most of the Oaks the turf was in very poor condition, and most of the property was covered with undesirable overgrown underbrush such as Garlic Mustard weed and Buckthorn.
With a recently completed addition, the garages were pushed farther from the front door leaving a large distance between the drive and entry to the home. This prompted the addition of a secondary door off the kitchen. A meandering walk curves past the secondary entry and leads guests through the front garden to the main entry. Off the secondary door a “kitchen patio” complete with a custom gate and Green Mountain Boxwood hedge give the clients a quaint space to enjoy a morning cup of joe.
Stepping stone pathways lead around the home and weave through multiple pocket gardens within the vast backyard. The paths extend deep into the property leading to individual and unique gardens with a variety of plantings that are tied together with rustic stonewalls and sinuous turf areas.
Closer to the home a large paver patio opens up to the backyard gardens. New stoops were constructed and existing stoops were covered in bluestone and mortared stonewalls were added, complimenting the classic Georgian architecture.
The completed project accomplished all the goals of creating a lush and vast garden that fit the remodeled home and lifestyle of its new owners. Through careful planning, all mature Oaks were preserved, undesirables removed and numerous new plantings along with detailed stonework helped to define the new landscape.
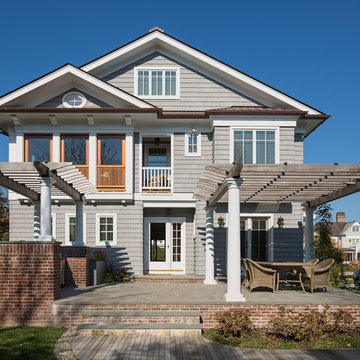
Exterior South Elevation
Sam Oberter Photography
На фото: трехэтажный, большой, серый частный загородный дом в классическом стиле с облицовкой из винила, двускатной крышей и крышей из смешанных материалов с
На фото: трехэтажный, большой, серый частный загородный дом в классическом стиле с облицовкой из винила, двускатной крышей и крышей из смешанных материалов с
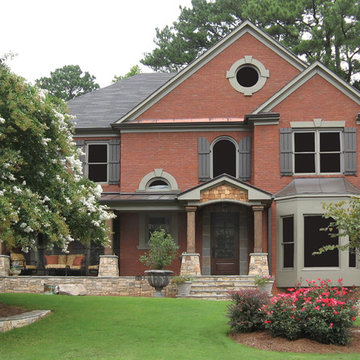
Craftsman style porch with stone piers and square columns. Designed and built by Georgia Front Porch.
Свежая идея для дизайна: кирпичный, большой, коричневый, двухэтажный дом в классическом стиле - отличное фото интерьера
Свежая идея для дизайна: кирпичный, большой, коричневый, двухэтажный дом в классическом стиле - отличное фото интерьера
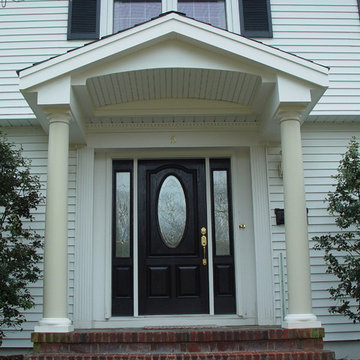
Front entry portico overhang built on existing front landing
Источник вдохновения для домашнего уюта: большой, двухэтажный, белый дом в классическом стиле с облицовкой из винила и двускатной крышей
Источник вдохновения для домашнего уюта: большой, двухэтажный, белый дом в классическом стиле с облицовкой из винила и двускатной крышей

Photographer: Ashley Avila
For building specifications, please see description on main project page.
For interior images and specifications, please visit: http://www.houzz.com/projects/332182/lake-house.
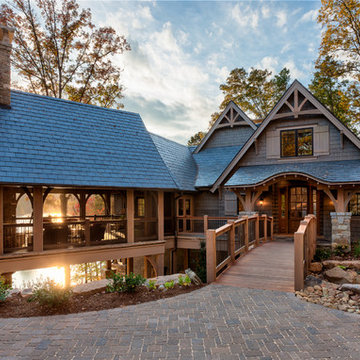
Entry, outdoor bridge
Стильный дизайн: коричневый, большой, двухэтажный, деревянный дом в классическом стиле с двускатной крышей - последний тренд
Стильный дизайн: коричневый, большой, двухэтажный, деревянный дом в классическом стиле с двускатной крышей - последний тренд
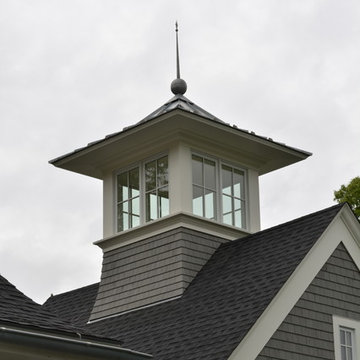
Bill Parquet,
Affinity Builders
John Chapman Architect
Свежая идея для дизайна: большой, двухэтажный, деревянный, серый дом в классическом стиле с двускатной крышей - отличное фото интерьера
Свежая идея для дизайна: большой, двухэтажный, деревянный, серый дом в классическом стиле с двускатной крышей - отличное фото интерьера
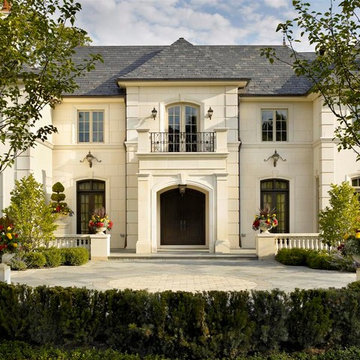
Tony Soluri Photography
На фото: двухэтажный, большой, бежевый дом в классическом стиле с облицовкой из камня с
На фото: двухэтажный, большой, бежевый дом в классическом стиле с облицовкой из камня с
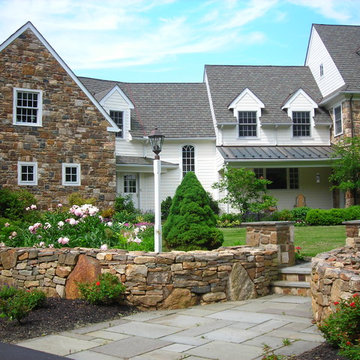
R. A. Hoffman Architects, Inc.
Источник вдохновения для домашнего уюта: большой, трехэтажный дом в классическом стиле с облицовкой из камня
Источник вдохновения для домашнего уюта: большой, трехэтажный дом в классическом стиле с облицовкой из камня
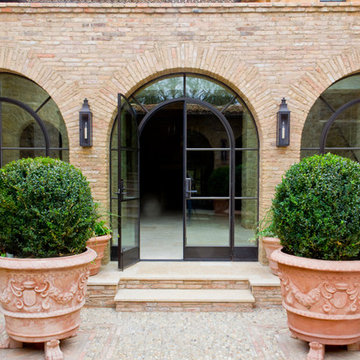
Custom steel radius top french doors with radius fixed surrounds.
Источник вдохновения для домашнего уюта: кирпичный, большой дом в классическом стиле
Источник вдохновения для домашнего уюта: кирпичный, большой дом в классическом стиле
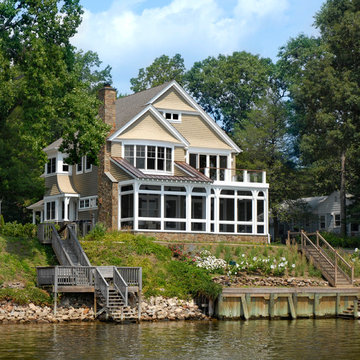
Источник вдохновения для домашнего уюта: большой, двухэтажный, деревянный, бежевый дом в классическом стиле
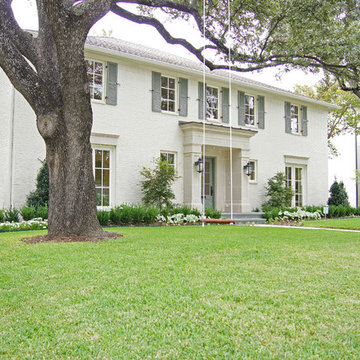
Стильный дизайн: большой, двухэтажный, кирпичный, белый дом в классическом стиле - последний тренд
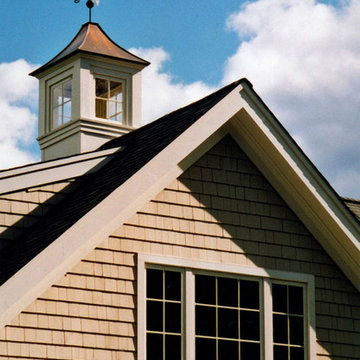
cupola / builder - cmd corp.
Стильный дизайн: большой, двухэтажный, деревянный, бежевый дом в классическом стиле - последний тренд
Стильный дизайн: большой, двухэтажный, деревянный, бежевый дом в классическом стиле - последний тренд
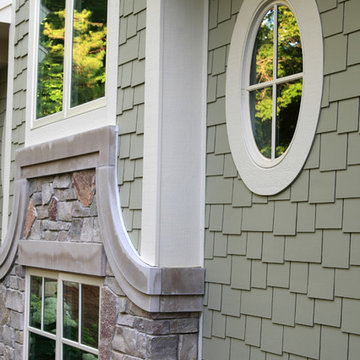
A bright, octagonal shaped sunroom and wraparound deck off the living room give this home its ageless appeal. A private sitting room off the largest master suite provides a peaceful first-floor retreat. Upstairs are two additional bedroom suites and a private sitting area while the walk-out downstairs houses the home’s casual spaces, including a family room, refreshment/snack bar and two additional bedrooms.
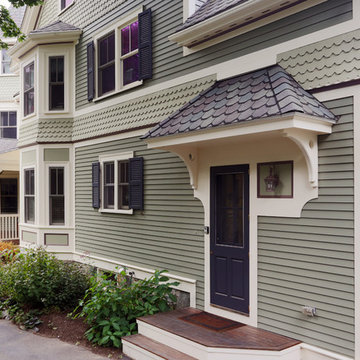
Looking at this home today, you would never know that the project began as a poorly maintained duplex. Luckily, the homeowners saw past the worn façade and engaged our team to uncover and update the Victorian gem that lay underneath. Taking special care to preserve the historical integrity of the 100-year-old floor plan, we returned the home back to its original glory as a grand, single family home.
The project included many renovations, both small and large, including the addition of a a wraparound porch to bring the façade closer to the street, a gable with custom scrollwork to accent the new front door, and a more substantial balustrade. Windows were added to bring in more light and some interior walls were removed to open up the public spaces to accommodate the family’s lifestyle.
You can read more about the transformation of this home in Old House Journal: http://www.cummingsarchitects.com/wp-content/uploads/2011/07/Old-House-Journal-Dec.-2009.pdf
Photo Credit: Eric Roth
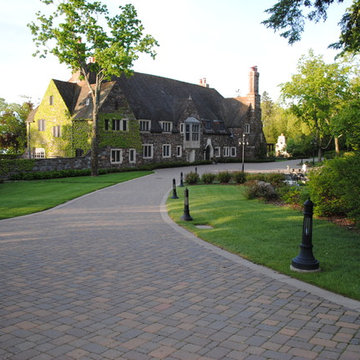
Historic Estate
Свежая идея для дизайна: большой, двухэтажный дом в классическом стиле с облицовкой из камня - отличное фото интерьера
Свежая идея для дизайна: большой, двухэтажный дом в классическом стиле с облицовкой из камня - отличное фото интерьера
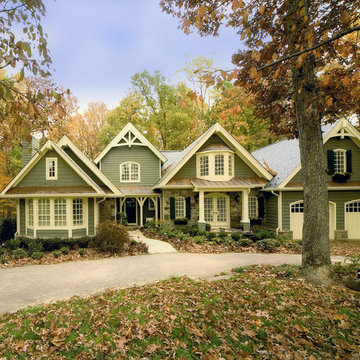
Greg Hadley Photography
Стильный дизайн: большой, двухэтажный, деревянный, зеленый частный загородный дом в классическом стиле с двускатной крышей и крышей из гибкой черепицы - последний тренд
Стильный дизайн: большой, двухэтажный, деревянный, зеленый частный загородный дом в классическом стиле с двускатной крышей и крышей из гибкой черепицы - последний тренд
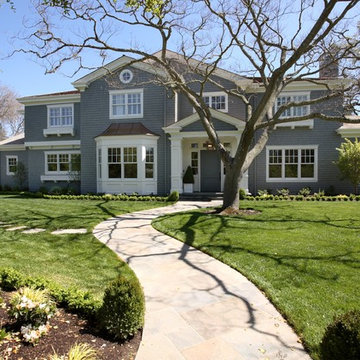
Named for its enduring beauty and timeless architecture – Magnolia is an East Coast Hampton Traditional design. Boasting a main foyer that offers a stunning custom built wall paneled system that wraps into the framed openings of the formal dining and living spaces. Attention is drawn to the fine tile and granite selections with open faced nailed wood flooring, and beautiful furnishings. This Magnolia, a Markay Johnson crafted masterpiece, is inviting in its qualities, comfort of living, and finest of details.
Builder: Markay Johnson Construction
Architect: John Stewart Architects
Designer: KFR Design
Красивые большие дома в классическом стиле – 40 764 фото фасадов
5