Красивые большие дома в классическом стиле – 40 782 фото фасадов
Сортировать:
Бюджет
Сортировать:Популярное за сегодня
101 - 120 из 40 782 фото
1 из 4
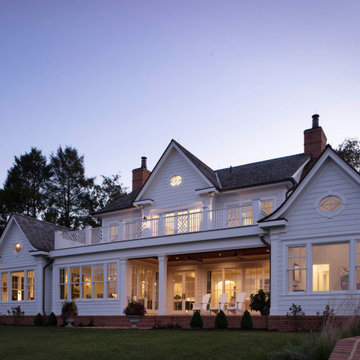
The well-balanced rear elevation features symmetrical roof lines, Chippendale railings, and rotated ellipse windows with divided lites. Ideal for outdoor entertaining, the perimeter of the covered patio includes recessed motorized screens that effortlessly create a screened-in porch in the warmer months.

This traditional exterior renovation includes a new stone fireplace, sunroom railing, luxurious copper roofing, and gutters. The whole house and garage bear brand new James Hardie Dream Collection siding and custom shutters. This old beauty is ready for another 100 years!
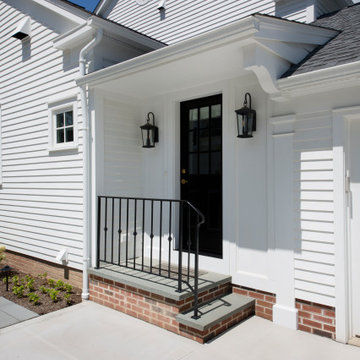
The lovely side entrance is just as inviting as the front entry.
На фото: большой, двухэтажный, белый, деревянный дом в классическом стиле
На фото: большой, двухэтажный, белый, деревянный дом в классическом стиле
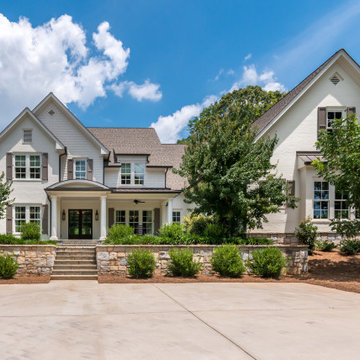
Front view of Ford Creek THD-2037. View plan: https://www.thehousedesigners.com/plan/ford-creek-2037/
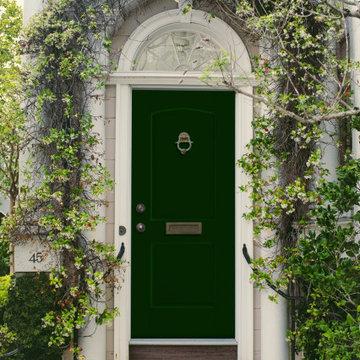
Create an eye-catching look with a vivid green door. If green isn't your jam, we have a plethora of other options for our exterior prefinishes!
Door: BLS-2ST

View from rear garden
На фото: большой, трехэтажный, белый дуплекс в классическом стиле с облицовкой из цементной штукатурки, вальмовой крышей и черепичной крышей
На фото: большой, трехэтажный, белый дуплекс в классическом стиле с облицовкой из цементной штукатурки, вальмовой крышей и черепичной крышей

This grand Colonial in Willow Glen was built in 1925 and has been a landmark in the community ever since. The house underwent a careful remodel in 2019 which revitalized the home while maintaining historic details. See the "Before" photos to get the whole picture.
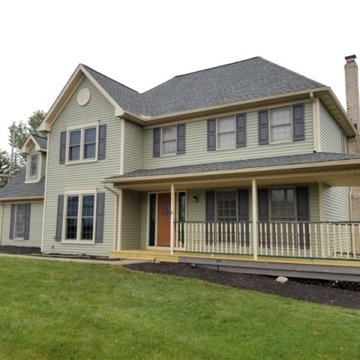
Свежая идея для дизайна: большой, двухэтажный, зеленый частный загородный дом в классическом стиле с облицовкой из винила - отличное фото интерьера
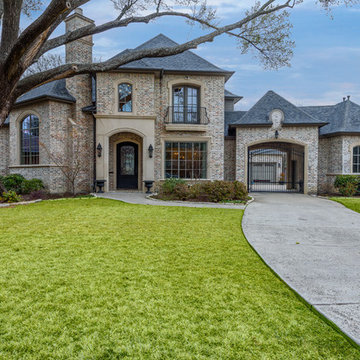
All images Copyright Mike Healey Productions, Inc.
Идея дизайна: большой, двухэтажный, кирпичный, разноцветный частный загородный дом в классическом стиле с двускатной крышей и крышей из гибкой черепицы
Идея дизайна: большой, двухэтажный, кирпичный, разноцветный частный загородный дом в классическом стиле с двускатной крышей и крышей из гибкой черепицы

This beautiful Gulf Breeze waterfront home offers southern charm with a neutral pallet. The Southern elements, like brick porch, Acadian style facade, and gas lanterns mix well with the sleek white siding and metal roof. See more with Dalrymple Sallis Architecture. http://ow.ly/W0KT30nBHvh
Featured Lanterns: http://ow.ly/A57730nBH8D
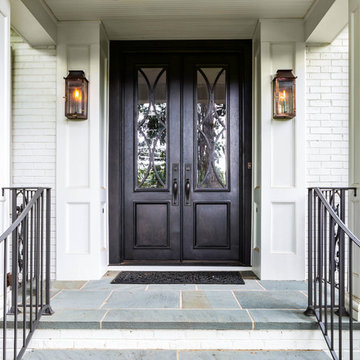
These custom traditional doors add beauty to any space, featuring personalized glass panels, handcrafted hardware, and a Dark Bronze finish.
Стильный дизайн: большой, кирпичный, белый частный загородный дом в классическом стиле - последний тренд
Стильный дизайн: большой, кирпичный, белый частный загородный дом в классическом стиле - последний тренд
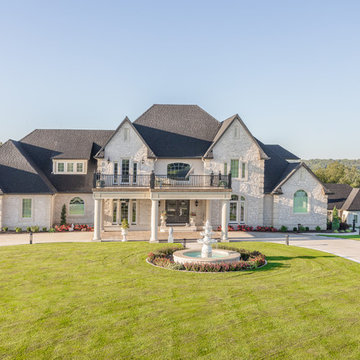
Свежая идея для дизайна: двухэтажный, большой, белый частный загородный дом в классическом стиле с облицовкой из камня, вальмовой крышей и крышей из гибкой черепицы - отличное фото интерьера
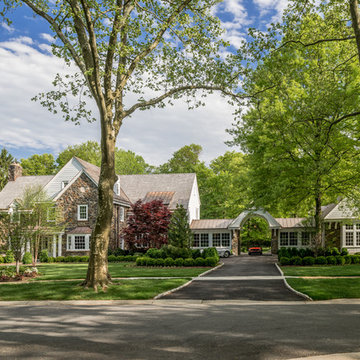
Angle Eye Photography, Porter Construction
Пример оригинального дизайна: большой, двухэтажный, серый частный загородный дом в классическом стиле с облицовкой из ЦСП, двускатной крышей и крышей из гибкой черепицы
Пример оригинального дизайна: большой, двухэтажный, серый частный загородный дом в классическом стиле с облицовкой из ЦСП, двускатной крышей и крышей из гибкой черепицы

This Escondido home was renovated with exterior siding repair and new taupe stucco. Giving this home a fresh new and consistent look! Photos by Preview First.

This new 1,700 sf two-story single family residence for a young couple required a minimum of three bedrooms, two bathrooms, packaged to fit unobtrusively in an older low-key residential neighborhood. The house is located on a small non-conforming lot. In order to get the maximum out of this small footprint, we virtually eliminated areas such as hallways to capture as much living space. We made the house feel larger by giving the ground floor higher ceilings, provided ample natural lighting, captured elongated sight lines out of view windows, and used outdoor areas as extended living spaces.
To help the building be a “good neighbor,” we set back the house on the lot to minimize visual volume, creating a friendly, social semi-public front porch. We designed with multiple step-back levels to create an intimacy in scale. The garage is on one level, the main house is on another higher level. The upper floor is set back even further to reduce visual impact.
By designing a single car garage with exterior tandem parking, we minimized the amount of yard space taken up with parking. The landscaping and permeable cobblestone walkway up to the house serves double duty as part of the city required parking space. The final building solution incorporated a variety of significant cost saving features, including a floor plan that made the most of the natural topography of the site and allowed access to utilities’ crawl spaces. We avoided expensive excavation by using slab on grade at the ground floor. Retaining walls also doubled as building walls.
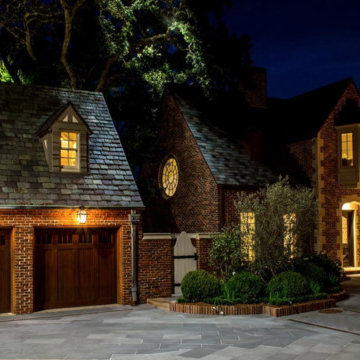
Свежая идея для дизайна: большой, двухэтажный, коричневый частный загородный дом в классическом стиле с облицовкой из камня, двускатной крышей и крышей из гибкой черепицы - отличное фото интерьера
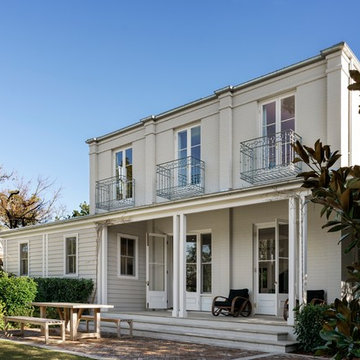
Photos Justin Alexander
Идея дизайна: большой, двухэтажный, бежевый частный загородный дом в классическом стиле с облицовкой из цементной штукатурки, вальмовой крышей и металлической крышей
Идея дизайна: большой, двухэтажный, бежевый частный загородный дом в классическом стиле с облицовкой из цементной штукатурки, вальмовой крышей и металлической крышей
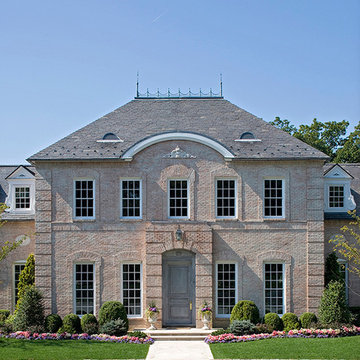
Пример оригинального дизайна: большой, двухэтажный, кирпичный, бежевый частный загородный дом в классическом стиле
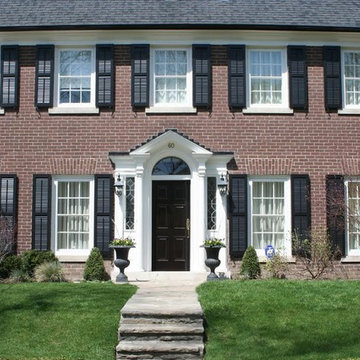
На фото: большой, двухэтажный, кирпичный, красный частный загородный дом в классическом стиле с вальмовой крышей и крышей из гибкой черепицы
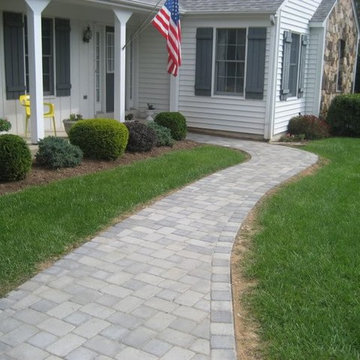
На фото: большой, одноэтажный, белый дом в классическом стиле с комбинированной облицовкой и двускатной крышей с
Красивые большие дома в классическом стиле – 40 782 фото фасадов
6