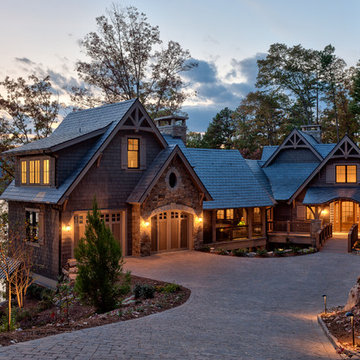Дома
Сортировать:
Бюджет
Сортировать:Популярное за сегодня
161 - 180 из 40 750 фото
1 из 4
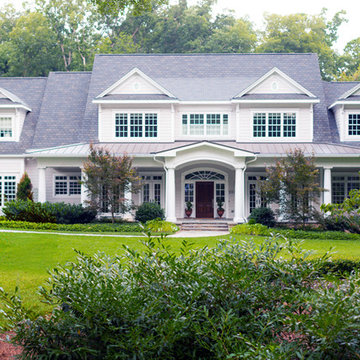
The front elevation of a custom home in Chapel Hill, NC.
Идея дизайна: большой, двухэтажный, серый частный загородный дом в классическом стиле с облицовкой из винила, двускатной крышей и крышей из смешанных материалов
Идея дизайна: большой, двухэтажный, серый частный загородный дом в классическом стиле с облицовкой из винила, двускатной крышей и крышей из смешанных материалов
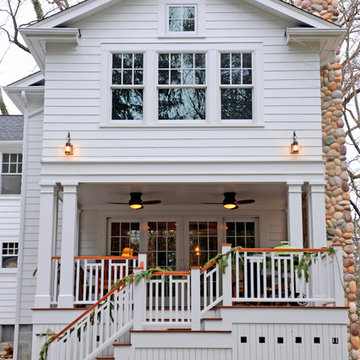
R. B. Shwarz contractors built an addition onto an existing Chagrin Falls home. They added a master suite with bedroom and bathroom, outdoor fireplace, deck, outdoor storage under the deck, and a beautiful white staircase and railings. Photo Credit: Marc Golub
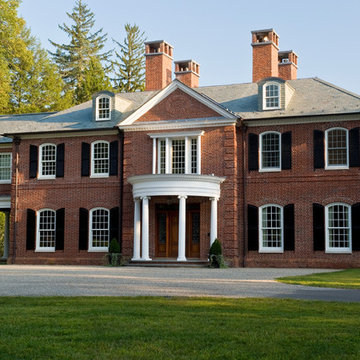
Идея дизайна: кирпичный, большой, двухэтажный, коричневый дом в классическом стиле с двускатной крышей
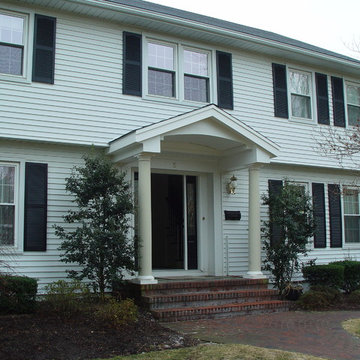
Front entry portico overhang built on existing front landing
Идея дизайна: большой, двухэтажный, белый дом в классическом стиле с облицовкой из винила и двускатной крышей
Идея дизайна: большой, двухэтажный, белый дом в классическом стиле с облицовкой из винила и двускатной крышей
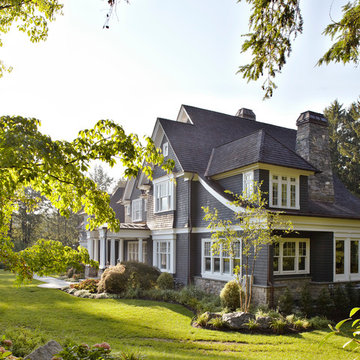
Стильный дизайн: трехэтажный, деревянный, большой, серый дом в классическом стиле с двускатной крышей - последний тренд
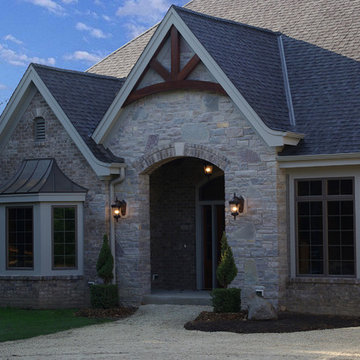
Front exterior in french country design with gable brackets, standing seam metal roof over bump-out, swooped roofs, and garage dormers. Arched stone entry and carriage style garage doors. Weathered wood shingle gable roof.
(Ryan Hainey)
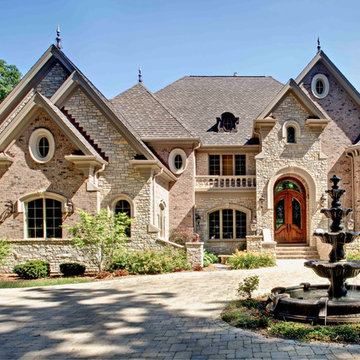
Beautiful Luxury Custom Home Built & Designed by Southampton Builders of St. Charles IL. View our Web Site to See More Great Pictures. Paul Schlismann Photography, Copyright Grasse River Studios, Jonathan Nutt
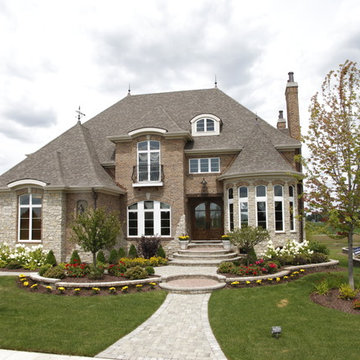
This photo was taken at DJK Custom Homes former model home in Stewart Ridge of Plainfield, Illinois.
На фото: большой, трехэтажный, кирпичный, красный дом в классическом стиле с полувальмовой крышей с
На фото: большой, трехэтажный, кирпичный, красный дом в классическом стиле с полувальмовой крышей с
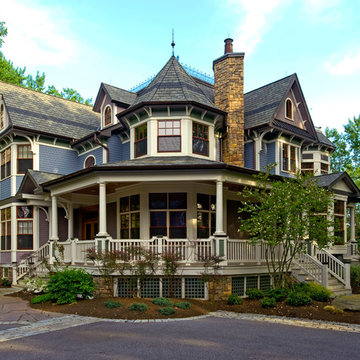
The wrap around covered porch greets visitors and welcomes them to the house.
Пример оригинального дизайна: большой, двухэтажный, деревянный, синий дом в классическом стиле с двускатной крышей
Пример оригинального дизайна: большой, двухэтажный, деревянный, синий дом в классическом стиле с двускатной крышей
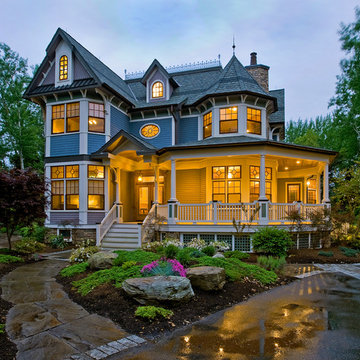
This wonderful property is nestled into a Bird Sanctuary, which creates a truly unique setting. Our client asked us to create a new home for their family that while being full of interesting Architectural detail and charm also had modern conveniences and building materials.
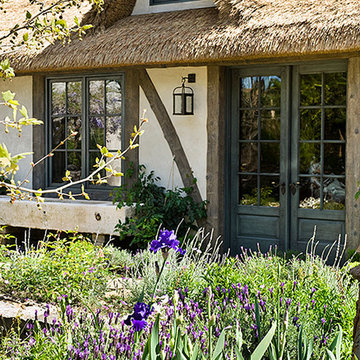
Thatched Roof Garage and garden area
Пример оригинального дизайна: большой, двухэтажный, бежевый дом в классическом стиле с комбинированной облицовкой и крышей из гибкой черепицы
Пример оригинального дизайна: большой, двухэтажный, бежевый дом в классическом стиле с комбинированной облицовкой и крышей из гибкой черепицы
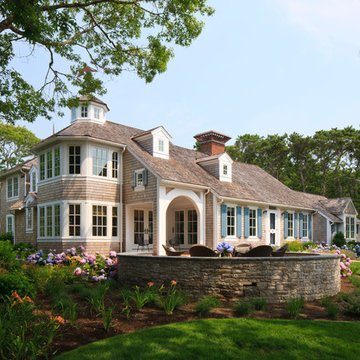
Brian Vanden Brink
На фото: деревянный, большой, двухэтажный, коричневый частный загородный дом в классическом стиле с вальмовой крышей и крышей из гибкой черепицы с
На фото: деревянный, большой, двухэтажный, коричневый частный загородный дом в классическом стиле с вальмовой крышей и крышей из гибкой черепицы с

This West Linn 1970's split level home received a complete exterior and interior remodel. The design included removing the existing roof to vault the interior ceilings and increase the pitch of the roof. Custom quarried stone was used on the base of the home and new siding applied above a belly band for a touch of charm and elegance. The new barrel vaulted porch and the landscape design with it's curving walkway now invite you in. Photographer: Benson Images and Designer's Edge Kitchen and Bath
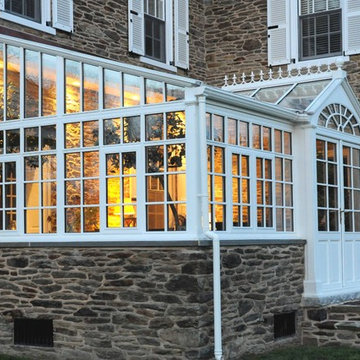
Poist Studio, Hanover PA
На фото: большой, двухэтажный, бежевый дом в классическом стиле с облицовкой из камня и двускатной крышей
На фото: большой, двухэтажный, бежевый дом в классическом стиле с облицовкой из камня и двускатной крышей
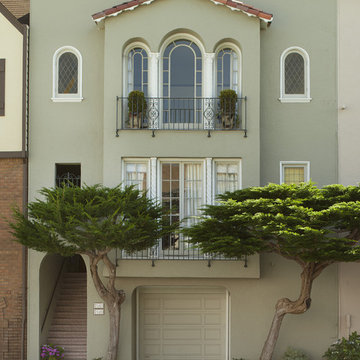
Ken Gutmaker Photography
kellykeisersplendidinteriors
На фото: большой, двухэтажный дом в классическом стиле с облицовкой из цементной штукатурки
На фото: большой, двухэтажный дом в классическом стиле с облицовкой из цементной штукатурки
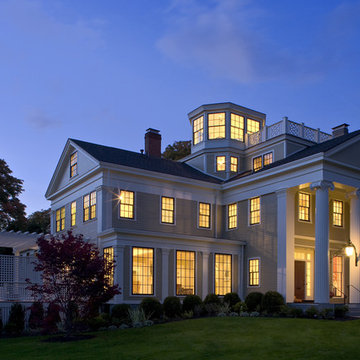
Стильный дизайн: большой, трехэтажный, деревянный дом в классическом стиле - последний тренд
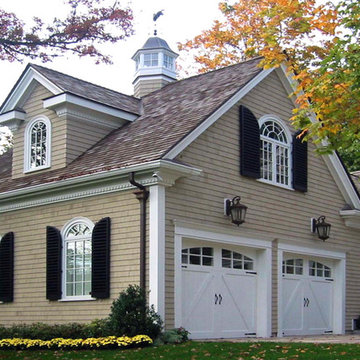
new construction / builder - cmd corp.
Стильный дизайн: большой, двухэтажный, деревянный, бежевый частный загородный дом в классическом стиле с двускатной крышей и крышей из гибкой черепицы - последний тренд
Стильный дизайн: большой, двухэтажный, деревянный, бежевый частный загородный дом в классическом стиле с двускатной крышей и крышей из гибкой черепицы - последний тренд
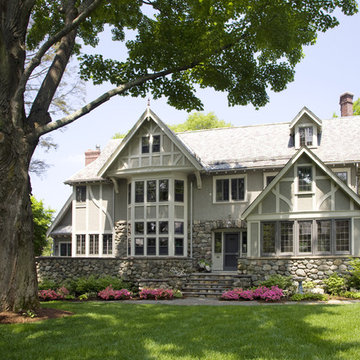
Photography: Eric Roth Photography
Unfortunately, we do not have exterior paint color information to share, it was a custom mix by the builder on site.
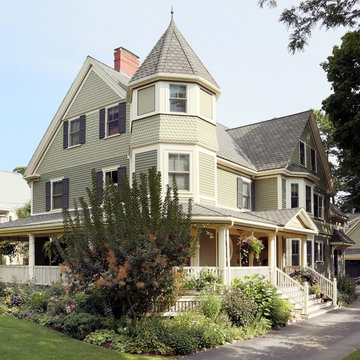
Looking at this home today, you would never know that the project began as a poorly maintained duplex. Luckily, the homeowners saw past the worn façade and engaged our team to uncover and update the Victorian gem that lay underneath. Taking special care to preserve the historical integrity of the 100-year-old floor plan, we returned the home back to its original glory as a grand, single family home.
The project included many renovations, both small and large, including the addition of a a wraparound porch to bring the façade closer to the street, a gable with custom scrollwork to accent the new front door, and a more substantial balustrade. Windows were added to bring in more light and some interior walls were removed to open up the public spaces to accommodate the family’s lifestyle.
You can read more about the transformation of this home in Old House Journal: http://www.cummingsarchitects.com/wp-content/uploads/2011/07/Old-House-Journal-Dec.-2009.pdf
Photo Credit: Eric Roth
9
